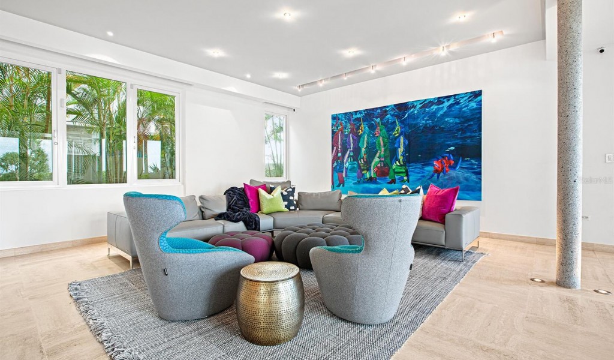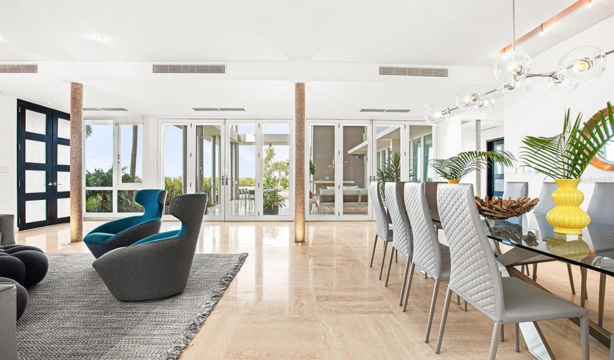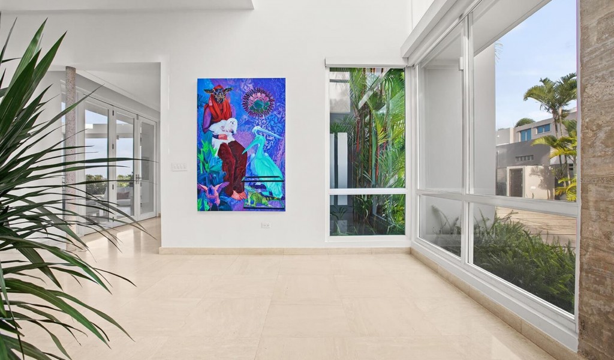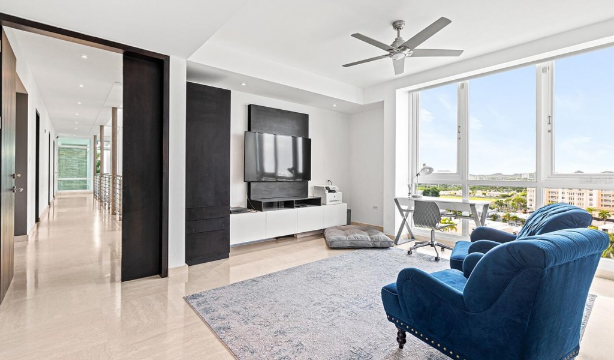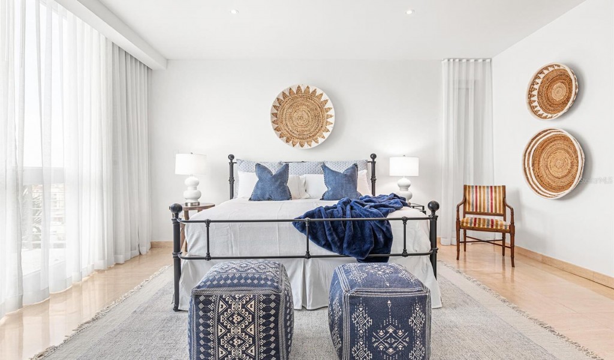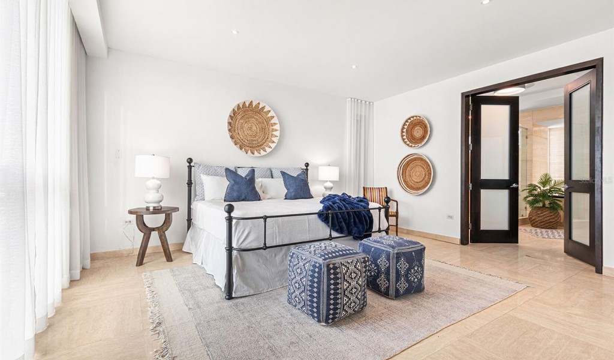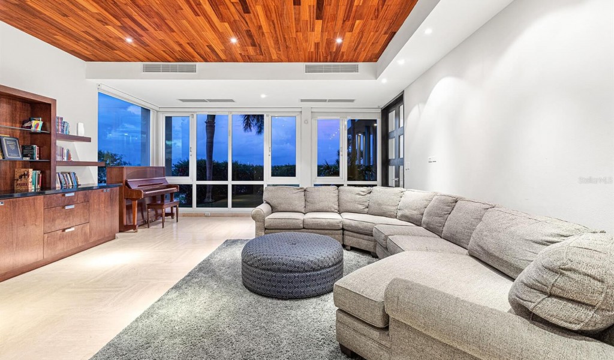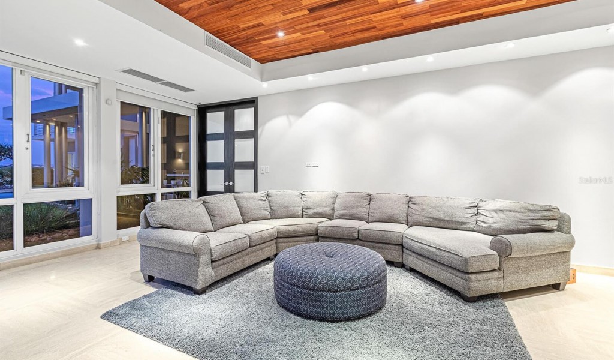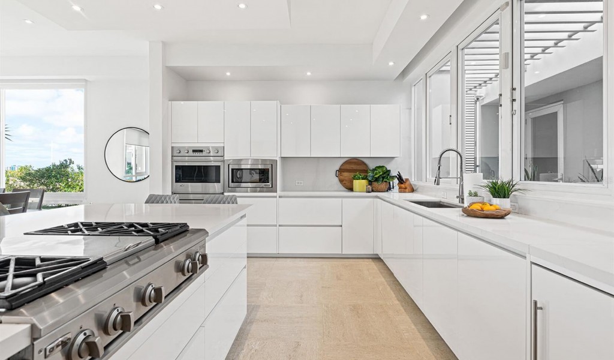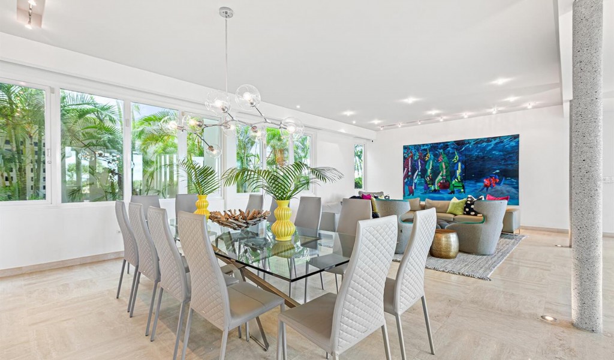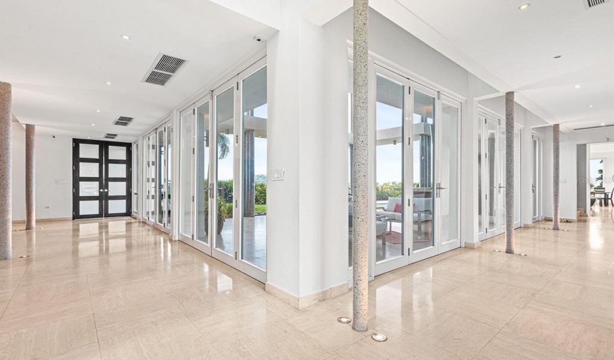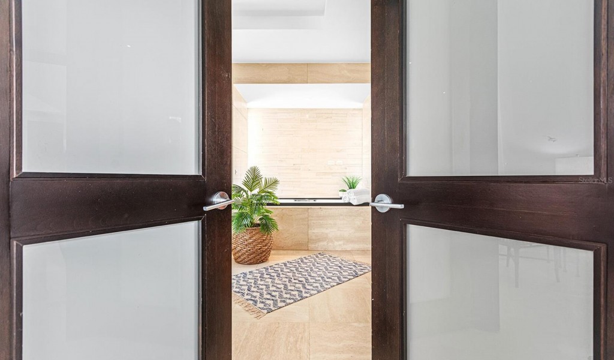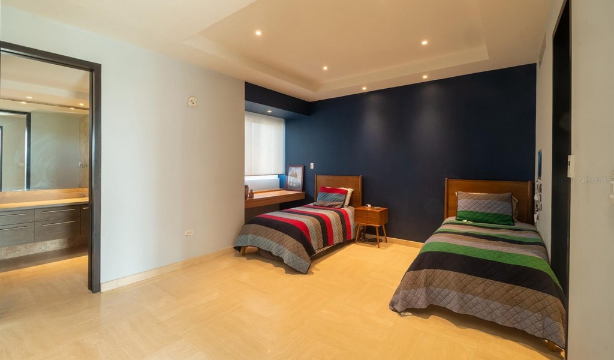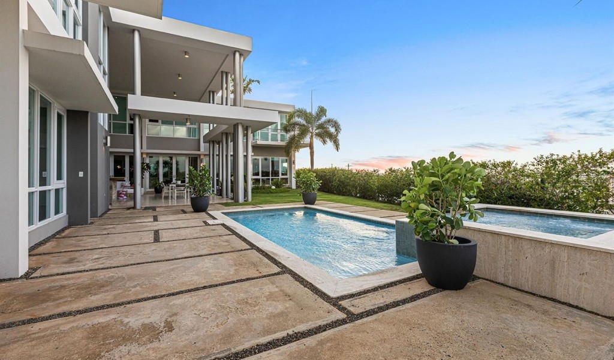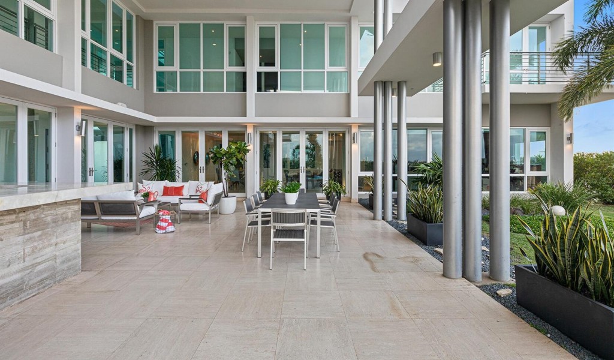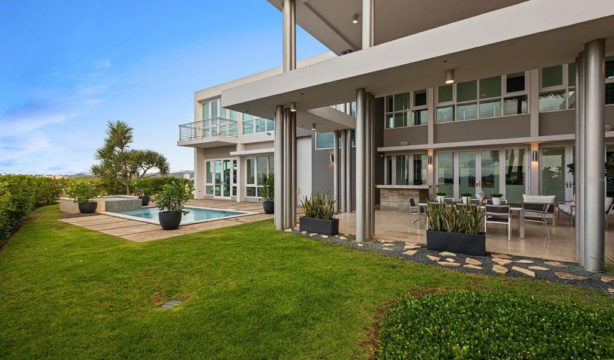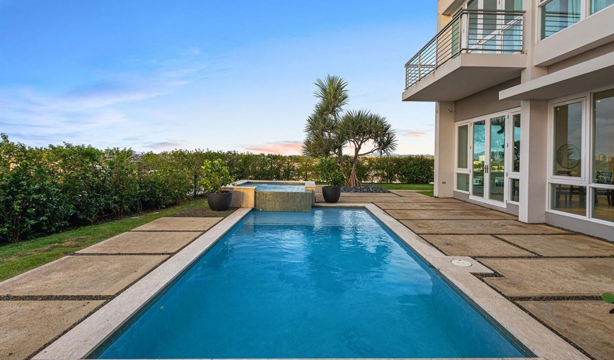Description
Experience high-altitude living in this stunning guaynabo residence with breathtaking city and mountain views. spanning under 10,000 square feet, this expansive home offers unparalleled luxury and features.
step into this grand home with high ceilings, creating an airy atmosphere. with 7 bedrooms and 6.5 bathrooms, it's perfect for large families or hosting guests. the chef's dream kitchen includes induction stove, and two dishwashers for convenience. a comprehensive security system ensures safety, with cameras inside and outside.
the bedrooms feature built-in desks for studying or creativity. every bedroom has spacious walk-in closets. each floor has its own washer and dryer. a spacious maid's room with a bathroom in the first floor for staff or guests. other highlights include a craft room, sitting room/office, library, and wine cellar.
an attached bonus room with a walk-in closet and full bathroom adds versatility. formal dining and living rooms create an elegant setting, while the informal dining room and family room offer a cozy atmosphere. abundant storage spaces are found throughout the property.
equipped with a generator and water cistern, the property ensures uninterrupted power and water. enjoy stunning views from balconies and embrace outdoor living with a covered patio and small outdoor kitchen/serving area.
residents have access to amenities like a swimming pool, tennis court, basketball court, and covered gazebo area. safety measures include lockable doors and a two-car garage with driveway parking for 5 cars. the pool spa heater and guard fence allow year-round comfort and safety.
own this exceptional custom-built home in guaynabo, where luxury, comfort, and breathtaking views converge. schedule your private showing today and experience high-altitude living at its finest.
Property Type
ResidentialSubdivision
Villas RealesCounty
GuaynaboStyle
ResidentialAD ID
44146689
Sell a home like this and save $187,001 Find Out How
Property Details
-
Interior Features
Bedroom Information
- Total Bedroom: 7
Bathroom Information
- Total Baths: 7
- Full Baths: 6
- Half Baths: 1
Interior Features
- Accessibility Features, Built-in Features, Cathedral Ceiling(s), Ceiling Fans(s), Crown Molding, Eat-in Kitchen, High Ceilings, Kitchen/Family Room Combo, PrimaryBedroom Upstairs, Open Floorplan, Skylight(s), Solid Surface Counters, Solid Wood Cabinets, Stone Counters, Thermostat, Walk-In Closet(s), Wet Bar, Window Treatments
- Roof: Concrete
- Appliances: Built-In Oven, Convection Oven, Cooktop, Dishwasher, Disposal, Dryer, Electric Water Heater, Freezer, Microwave, Refrigerator, Solar Hot Water, Washer, Water Filtration System, Water Softener
Roofing Information
- Concrete
Flooring Information
- Flooring: Marble
- Construction Materials: Block, Concrete
Heating & Cooling
- Heating: None
- Cooling: Central Air, Mini-Split Unit(s)
- WaterSource: Public
-
Exterior Features
Building Information
- Year Built: 2007
Exterior Features
- Balcony, Garden, Hurricane Shutters, Lighting, Outdoor Kitchen, Private Mailbox, Rain Barrel/Cistern(s), Sidewalk, Storage
- Construction Materials: Block, Concrete
- Foundation Details: Concrete Perimeter
Pool Features
- Private Pool: 1
- Auto Cleaner, Child Safety Fence, Gunite, Heated, In Ground, Lighting
-
Property / Lot Details
Lot Information
- Lot Square Feet: 23325
- Lot Acres: 0.54
Property Information
- Property Type: Residential
- Sub Type: Single Family Residence
-
Listing Information
Listing Price Information
- Original List Price: $3125000
-
Taxes / Assessments
Tax Information
- Parcel Number: 113-040-809-91-000
-
Virtual Tour, Parking, Multi-Unit Information & Homeowners Association
Virtual Tour
Homeowners Association Information
- Included Fees: Guard - 24 Hour, Pool, Recreational Facilities
- Included Amenities: Basketball Court, Park, Playground, Pool, Recreation Facilities, Security, Tennis Court(s)
- HOA: 150 Monthly
-
School, Utilities &Location Details
Utility Information
- BB/HS Internet Available, Cable Connected, Electricity Connected, Phone Available, Solar, Street Lights, Water Connected
Location Information
- Subdivision: VILLAS REALES
- City: GUAYNABO
- Direction: Driving Directions Enter Villas Reales, drive up the hill . Villas Reales is off 199, by the Krispy Creme.
Statistics Bottom Ads 2

Sidebar Ads 1

Learn More about this Property
Sidebar Ads 2

Sidebar Ads 2

Disclaimer: The information being provided by MFRMLS (My Florida Regional MLS DBA Stellar MLS) is for the consumer's personal,
non-commercial use and may not be used for any purpose other than to identify
prospective properties consumer may be interested in purchasing. Any information
relating to real estate for sale referenced on this web site comes from the
Internet Data Exchange (IDX) program of the MFRMLS (My Florida Regional MLS DBA Stellar MLS). ByOwner.com is not a
Multiple Listing Service (MLS), nor does it offer MLS access. ByOwner.com is a
broker participant of MFRMLS (My Florida Regional MLS DBA Stellar MLS). This web site may reference real estate
listing(s) held by a brokerage firm other than the broker and/or agent who owns
this web site.
Properties displayed may be listed or sold by various participants in the MLS
BuyOwner last updated this listing Thu Nov 07 2024
- MLS: MFRPR9100610
- LISTING PROVIDED COURTESY OF: ,
- SOURCE: MFRMLS (My Florida Regional MLS DBA Stellar MLS)
is a Home, with 7 bedrooms which is recently sold, it has 7,920 sqft, 1 sized lot, and 2 parking. and are nearby neighborhoods.





