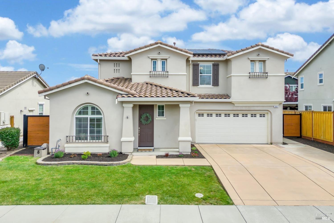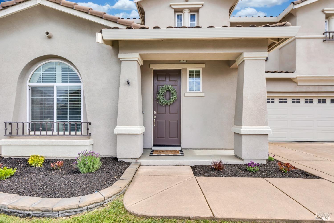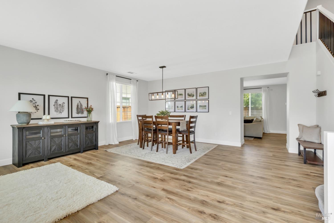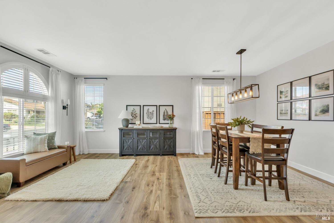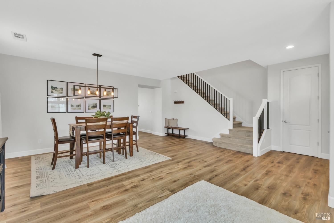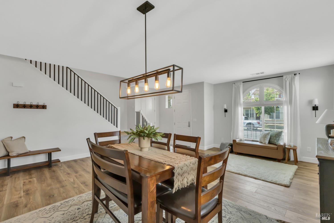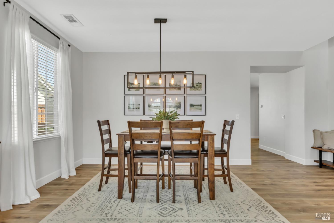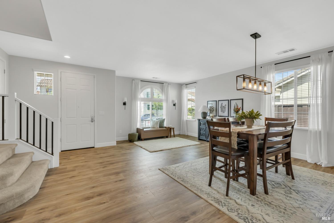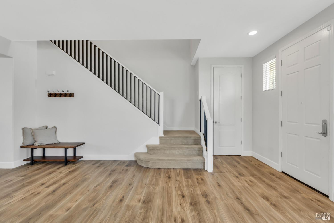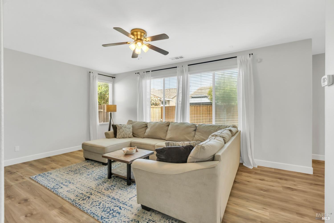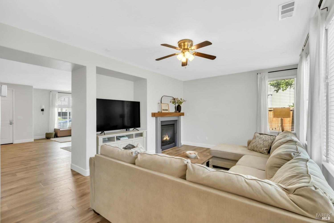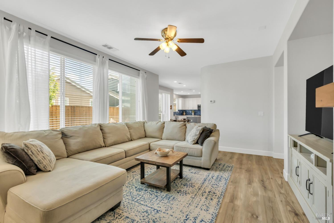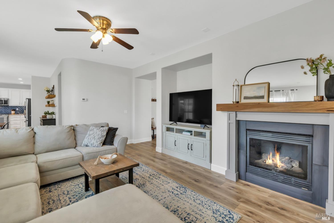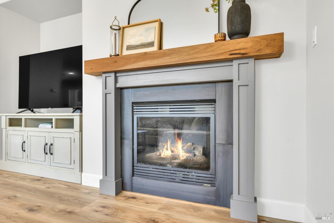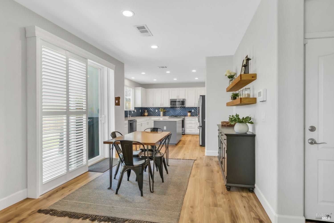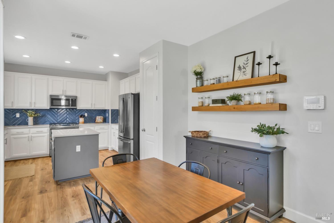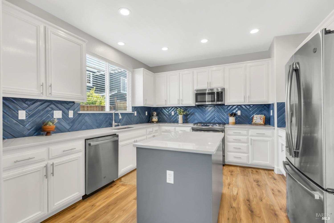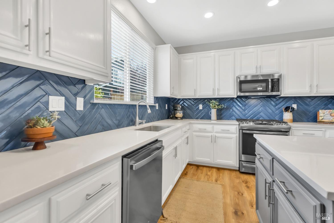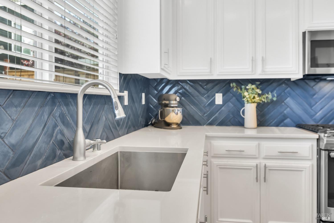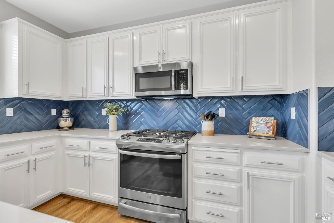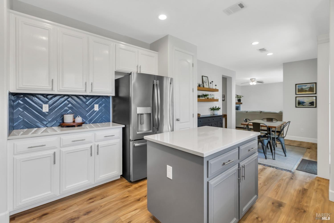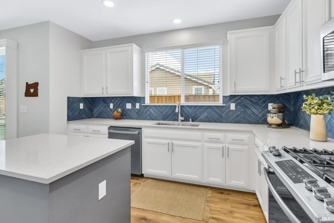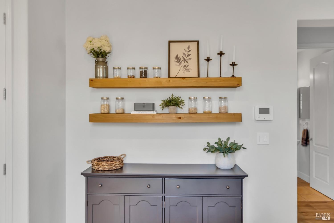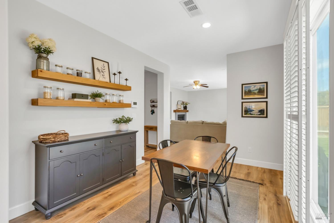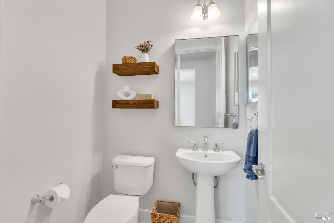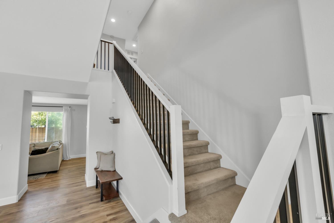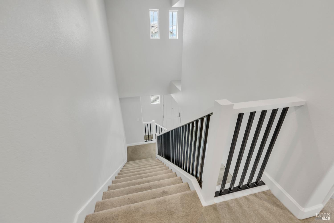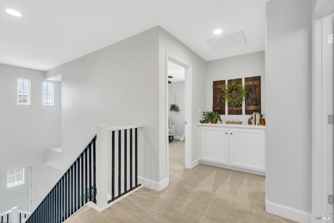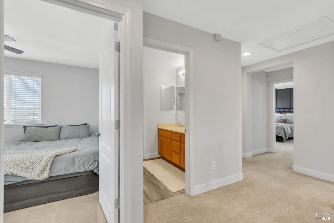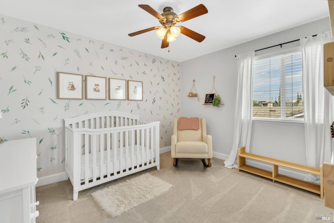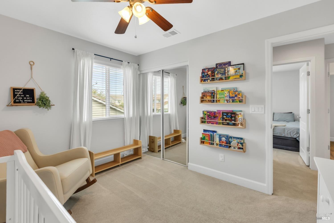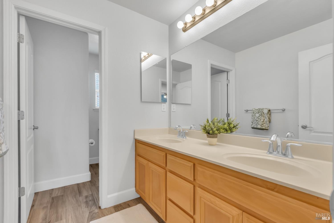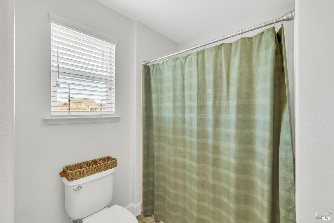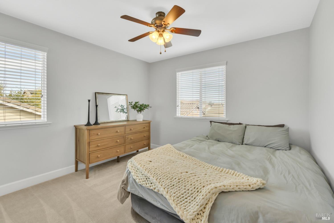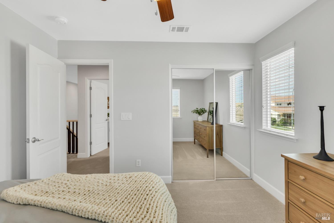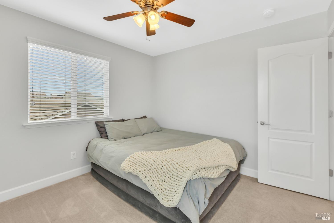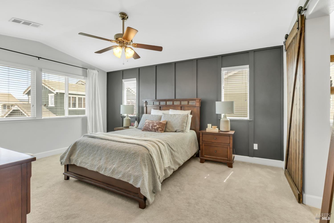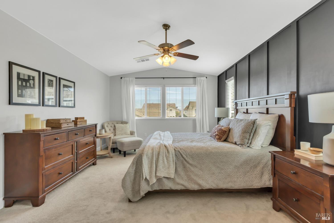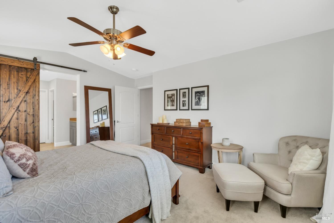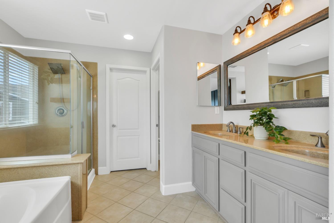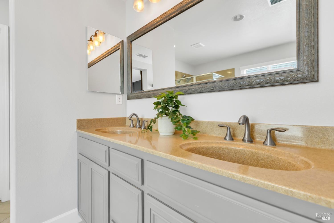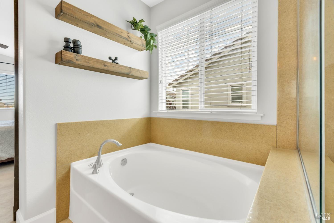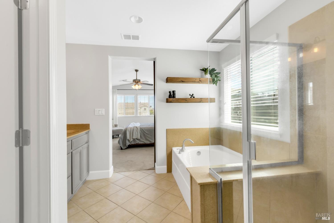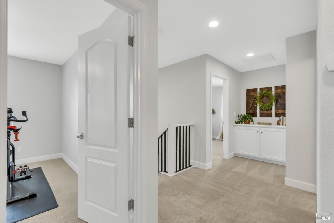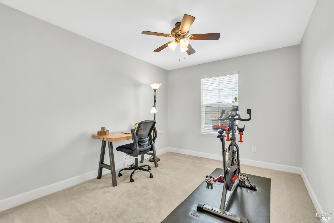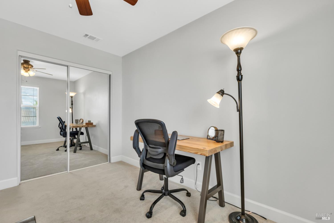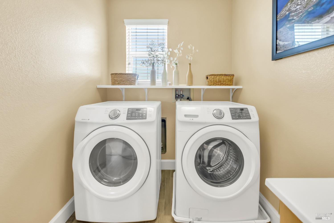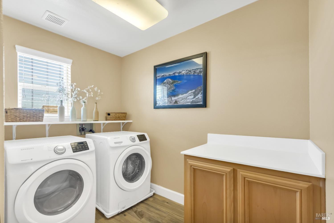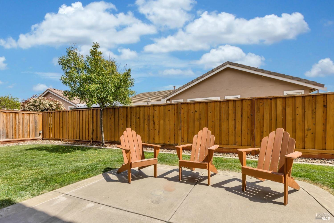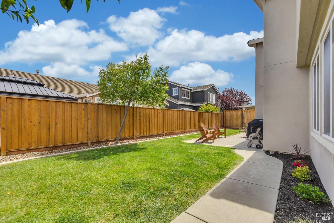Description
Absolutely gorgeous and completely remodeled home that's designed to impress! this 4-bed 2.5-bath home with owned solar has an endless list of upgrades in a coveted location. dream layout featuring an open floor plan, large living areas, and stylish upgrades with pinterest-worthy touches. the heart of this home is the remodeled entertainer's kitchen. seamlessly placed with herringbone tile backsplash, quartz counters, large island, and newer stainless-steel appliances. adjacent is a casual dining area accented with floating shelves. living room is equally impressive with a fireplace and custom mantel. generous flex space at the front of the home, along with a dedicated area for formal dining. expansive primary suite, highlighted with an accent wall, vaulted ceilings, and large ensuite bathroom with dual vanities and a walk-in closet. updated bedrooms with hallway storage, along with an upstairs laundry room. premium lighting, ceiling fans, and flooring throughout. the landscaped backyard is ready for summer gatherings! including concrete patio and walkways, easy to maintain plants, sod, and an orange tree. oversized driveway perfect for larger vehicles! all the features and functionality that you're searching for in the highly desired vacaville school district.
Property Type
ResidentialCounty
SolanoStyle
ResidentialAD ID
46079070
Sell a home like this and save $40,841 Find Out How
Statistics Bottom Ads 1

Property Details
Statistics Bottom Ads 2

Sidebar Ads 1

Learn More about this Property
Sidebar Ads 2

Sidebar Ads 2

BuyOwner last updated this listing 12/25/2024 @ 02:34
- MLS: 324041614
- LISTING PROVIDED COURTESY OF: ,
- SOURCE: MLS Metrolist
is a Home, with 4 bedrooms which is recently sold, it has 2,237 sqft, 2,237 sized lot, and 0 parking. are nearby neighborhoods.
Statistics Bottom Ads 4

Thank you
Check Mortgage Rates and Get Pre-Approved


