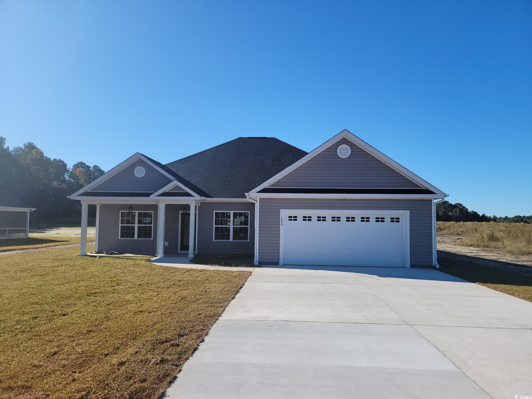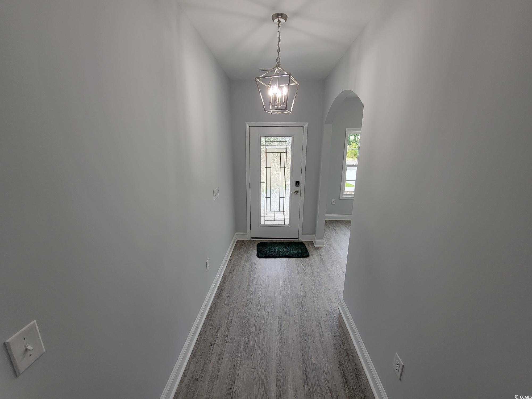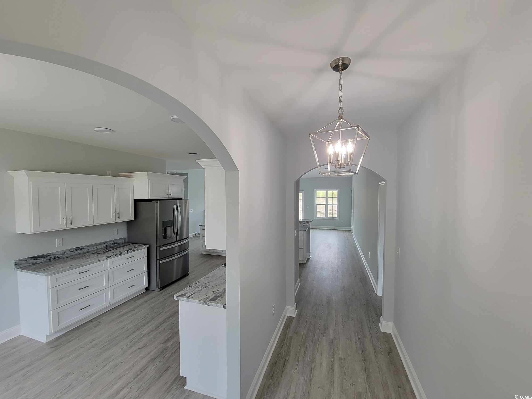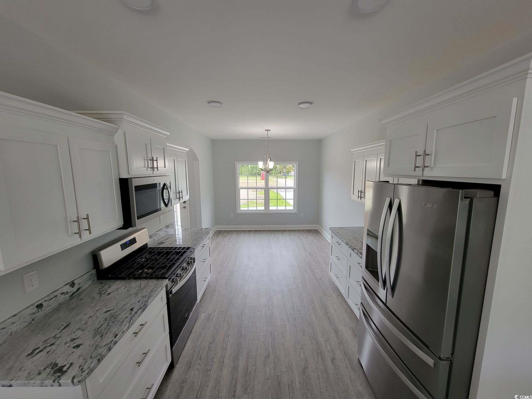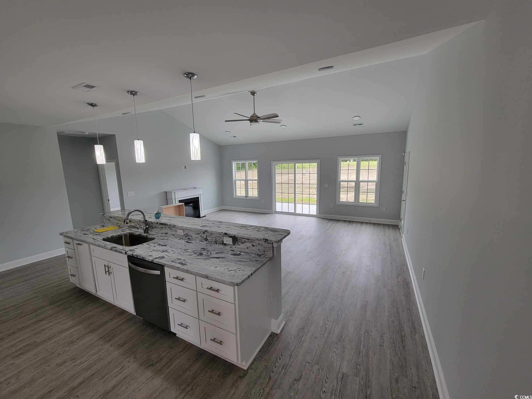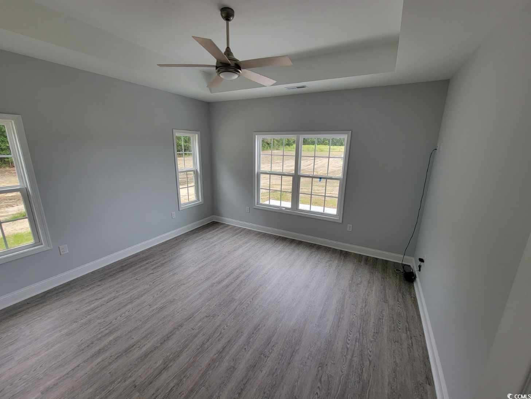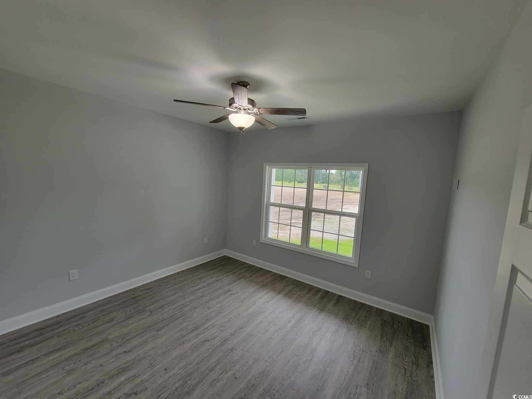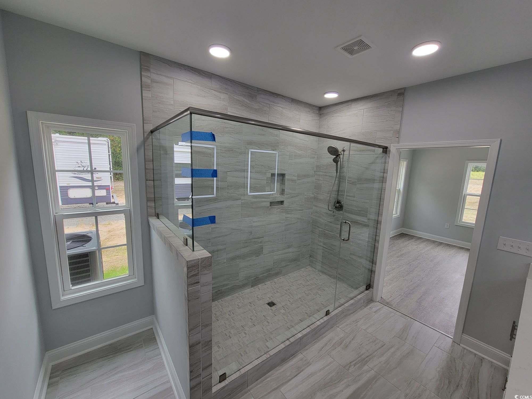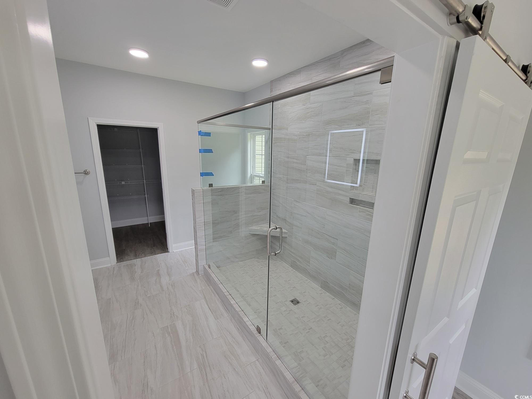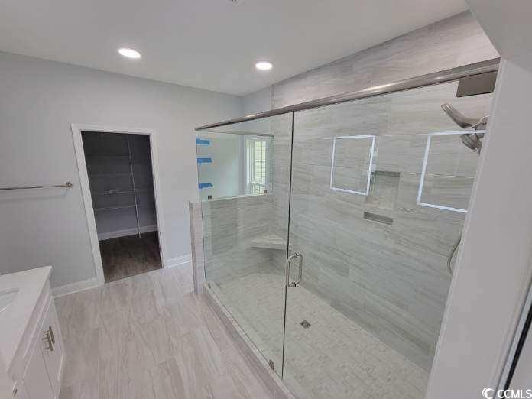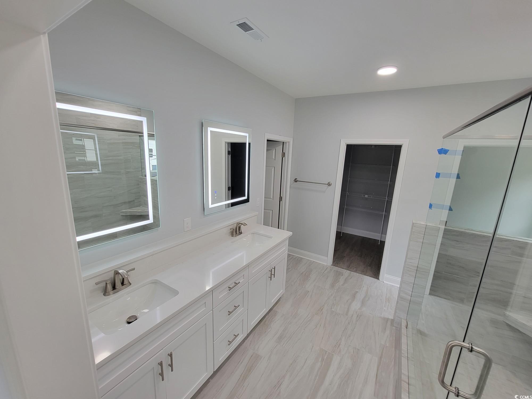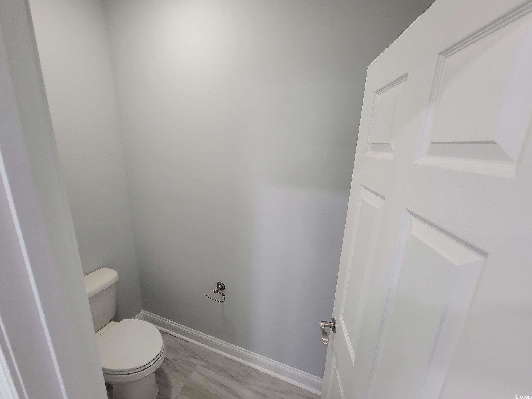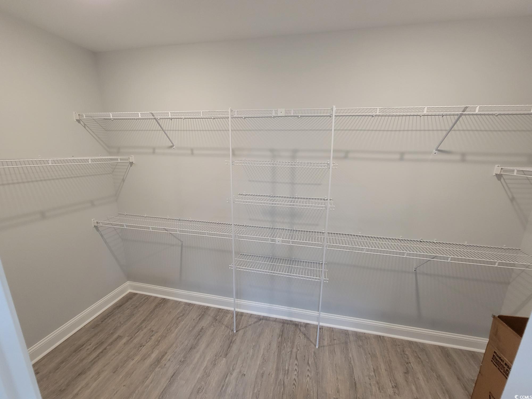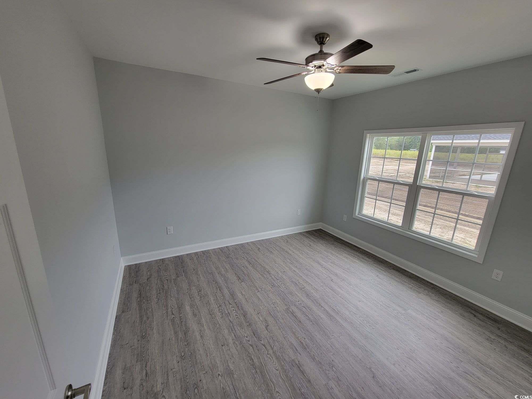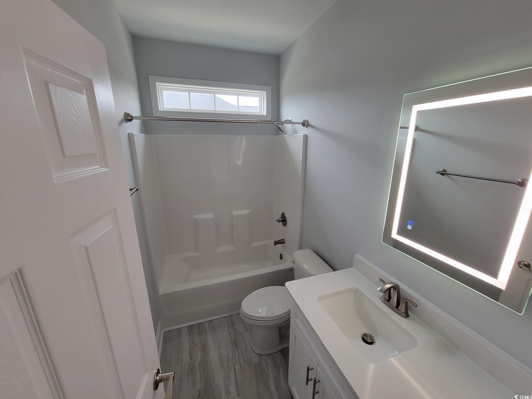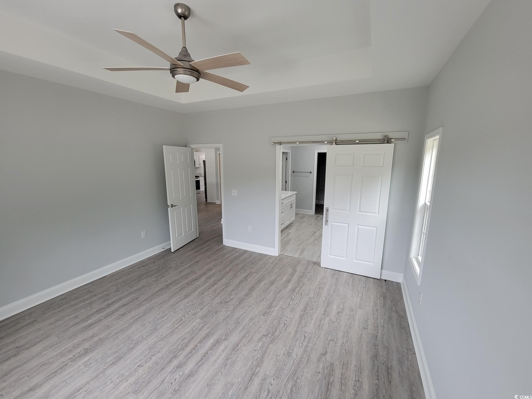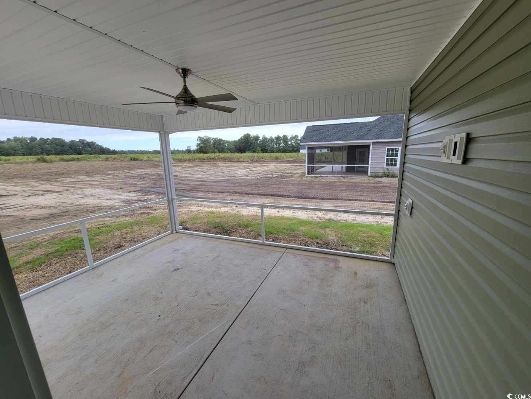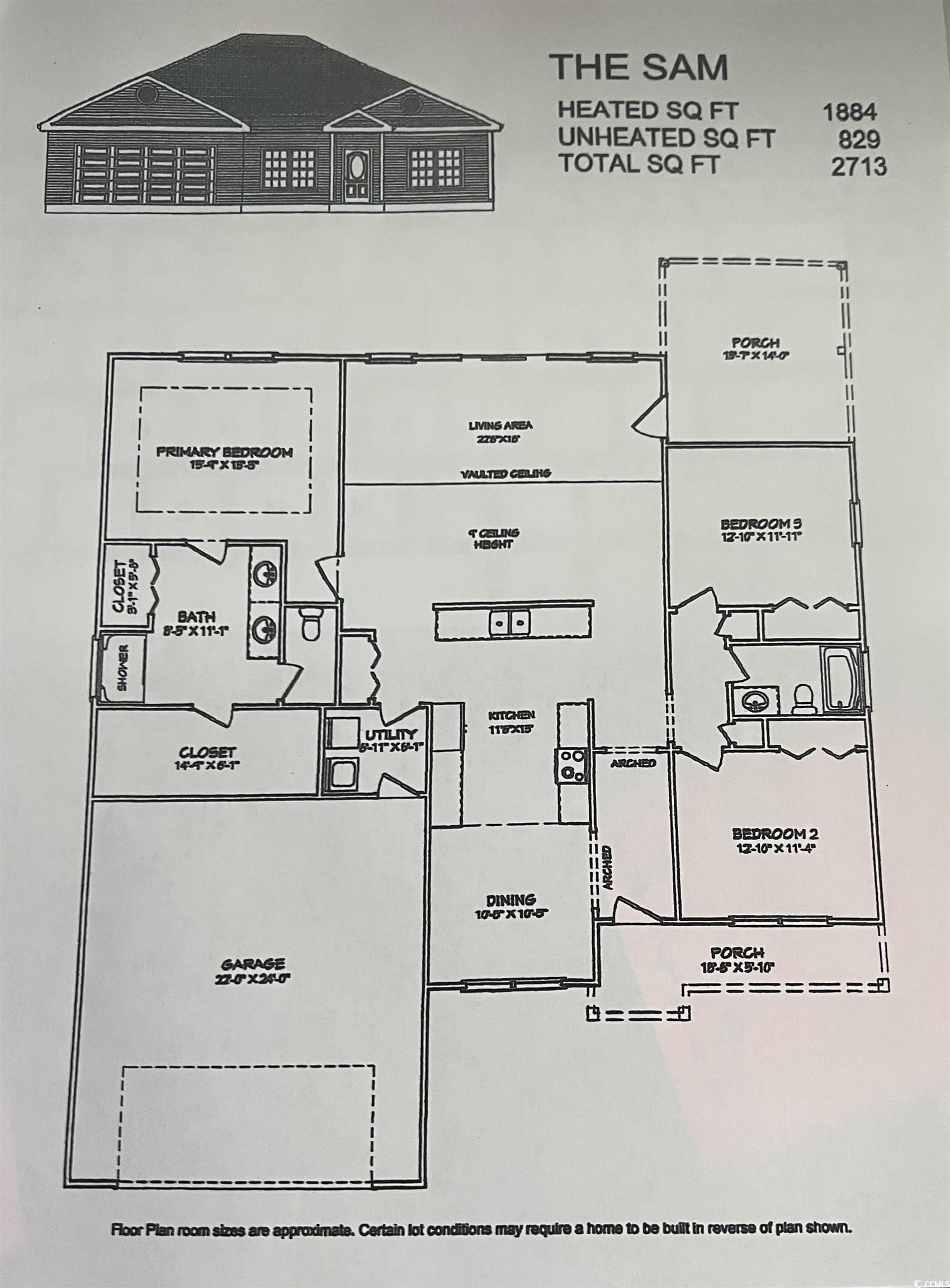Description
Large 5 acre lot. new homes, builder will customize. no hoa, minor deed restrictions. the sam plan features relaxing front porch, entry foyer, open floor plan, spacious living room has vaulted ceiling and with ceiling fan. large open kitchen has lots of solid wood cabinets with crown molding, a pantry, stainless steel appliances (microwave, smooth top stove, dishwasher). split bedrooms-main bedroom suite has tray ceiling with ceiling fan, and a huge walk-in closet. the large bathroom has double sinks in raised vanity height, 5' walk in shower, a linen closet, and a toilet closet. guest bedrooms and bath on the opposite side of the home.2 hall closets for extra storage. waterproof, wood-look luxury vinyl plank flooring throughout with carpet in the bedrooms. spacious finished/painted 2 car garage with automatic door opener, pulldown stairs to attic storage above. huge rear covered porch and patio. country setting, but close to town. convenient location, about 25 minutes to the beach. photos are for illustrative purposes only and may be of similar home built elsewhere, may show upgraded options. square footage is approximate and not guaranteed. buyer is responsible for verification.
Property Type
ResidentialSubdivision
Not Within A SubdivisionCounty
HorryStyle
RanchAD ID
48008323
Sell a home like this and save $26,795 Find Out How
Property Details
-
Interior Features
Bathroom Information
- Full Baths: 2
Interior Features
- Attic,PermanentAtticStairs,SplitBedrooms,StainlessSteelAppliances
Flooring Information
- Carpet,LuxuryVinyl,LuxuryVinylPlank
-
Exterior Features
Building Information
- Year Built: 2024
Exterior Features
- Porch,Patio
-
Property / Lot Details
Lot Information
- Lot Description: OutsideCityLimits
Property Information
- Subdivision: Not within a Subdivision
-
Listing Information
Listing Price Information
- Original List Price: $454900
-
Virtual Tour, Parking, Multi-Unit Information & Homeowners Association
Parking Information
- Garage: 4
- Attached,Garage,TwoCarGarage,Boat,GarageDoorOpener,RvAccessParking
-
School, Utilities & Location Details
School Information
- Elementary School: South Conway Elementary School
- Junior High School: Whittemore Park Middle School
- Senior High School: Conway High School
Utility Information
- SepticAvailable
Location Information
Statistics Bottom Ads 2

Sidebar Ads 1

Learn More about this Property
Sidebar Ads 2

Sidebar Ads 2

BuyOwner last updated this listing 12/18/2024 @ 07:00
- MLS: 2428043
- LISTING PROVIDED COURTESY OF: Jillian Pursley, Bulldawg Property Sales LLC
- SOURCE: CCAR
is a Home, with 3 bedrooms which is for sale, it has 1,884 sqft, 1,884 sized lot, and 2 parking. are nearby neighborhoods.


