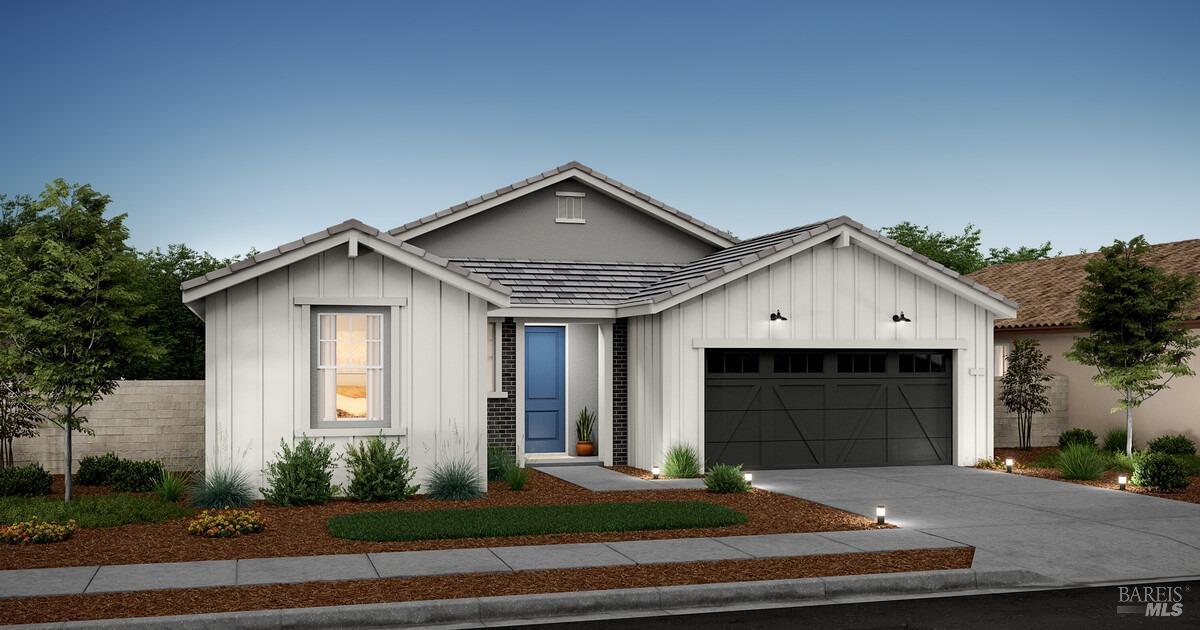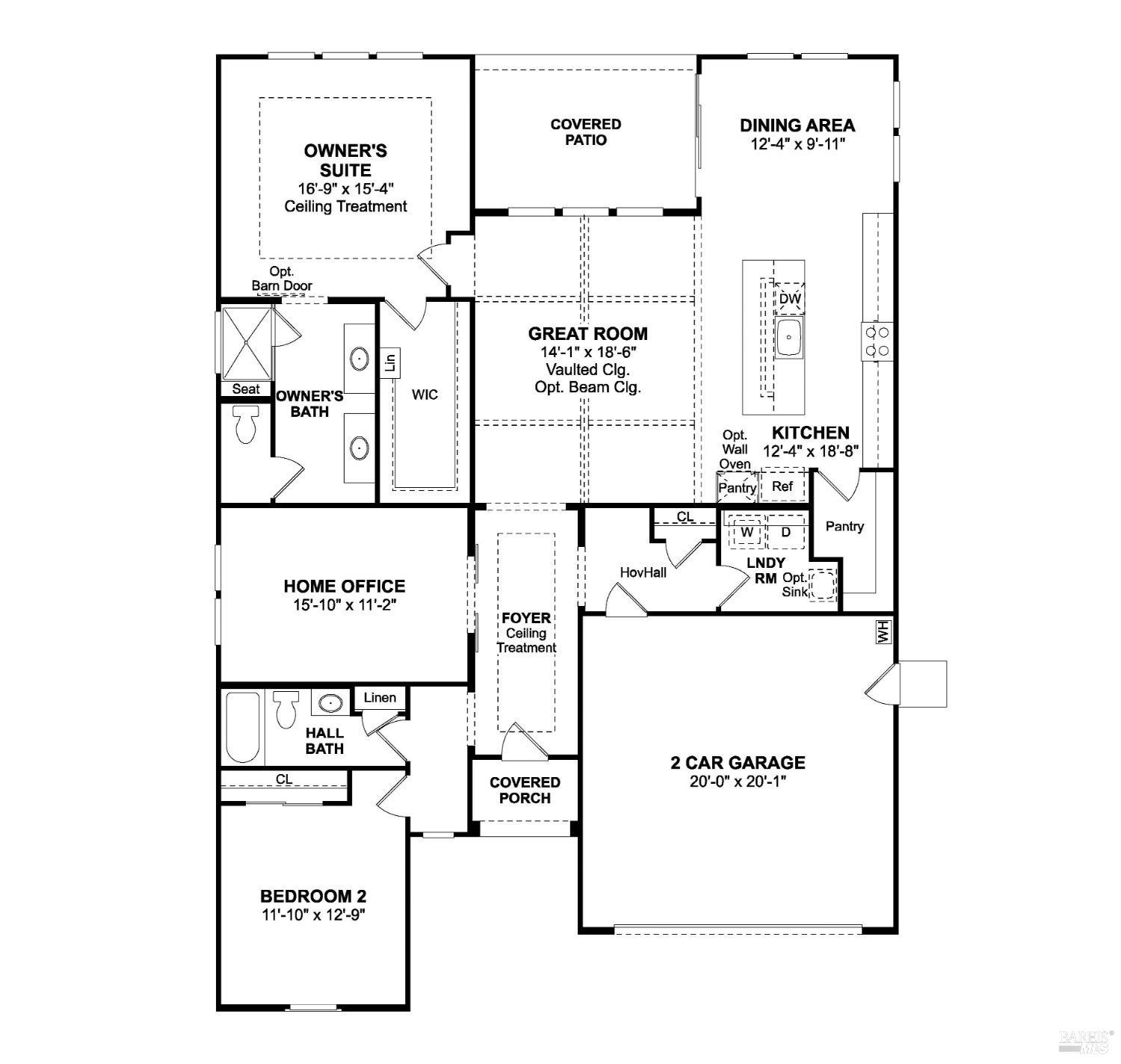Description
Welcome to this stunning, move-in-ready duoro floor plan home that effortlessly blends comfort and style. featuring 2 spacious bedrooms, 2 beautifully appointed baths, and a versatile den, this home is perfect for those seeking both function and luxury. at the heart of the home is the kitchen, designed with a modern loft-inspired aesthetic. nutmeg painted cabinets with satin nickel hardware pair beautifully with sleek iced white quartz countertops, while premium stainless-steel appliancesincluding a gas cooktop range, dual oven microwave, and large hoodmake cooking a breeze. a charming barn door separates the den, creating a perfect space for a home office, library, or quiet retreat. the open great room, highlighted by a vaulted ceiling, is ideal for both relaxation and entertaining. extend your living space outdoors with the adjacent covered patio, designed for seamless indoor-outdoor living. retreat to the owner's suite, where a stunning coffered ceiling elevates the tranquil ambiance. the resort-like bath features dual vanities, providing the ultimate space for relaxation and rejuvenation. this exceptional home offers both elegance and practicality, making it the perfect place to call home. don't miss your chance to make this beautiful space your forever home!
Property Type
ResidentialCounty
SolanoStyle
ResidentialAD ID
48610811
Sell a home like this and save $37,450 Find Out How
Property Details
Statistics Bottom Ads 2

Sidebar Ads 1

Learn More about this Property
Sidebar Ads 2

Sidebar Ads 2

BuyOwner last updated this listing 04/09/2025 @ 02:54
- MLS: 325012258
- LISTING PROVIDED COURTESY OF: ,
- SOURCE: BAREIS MLS
is a Home, with 2 bedrooms which is recently sold, it has 1,901 sqft, 1,901 sized lot, and 0 parking. are nearby neighborhoods.




