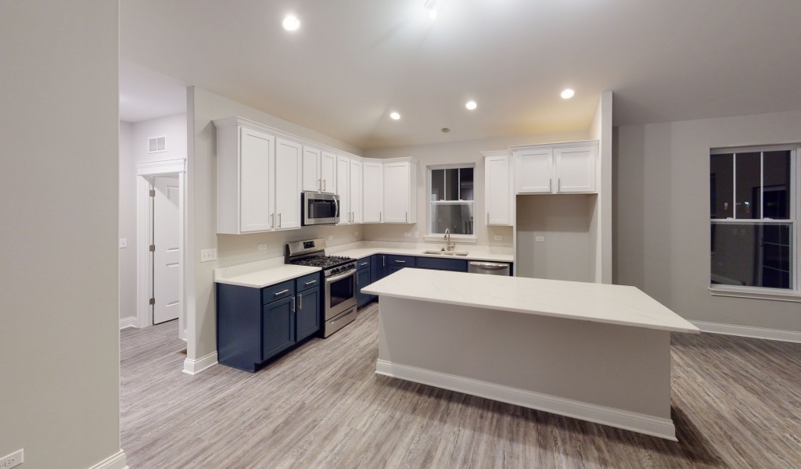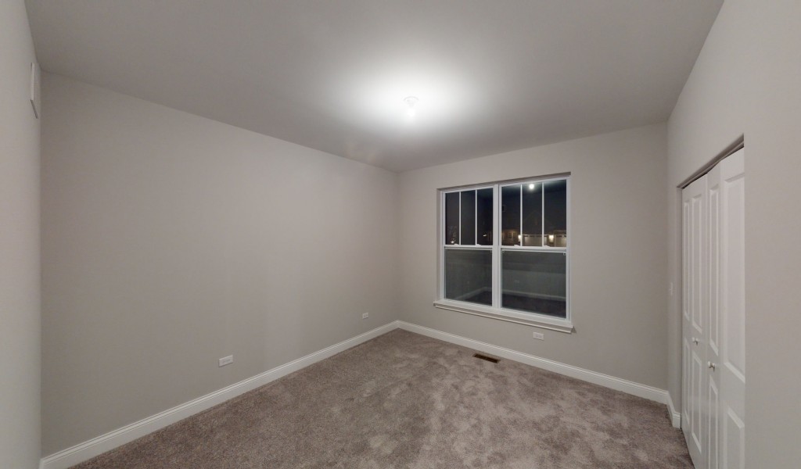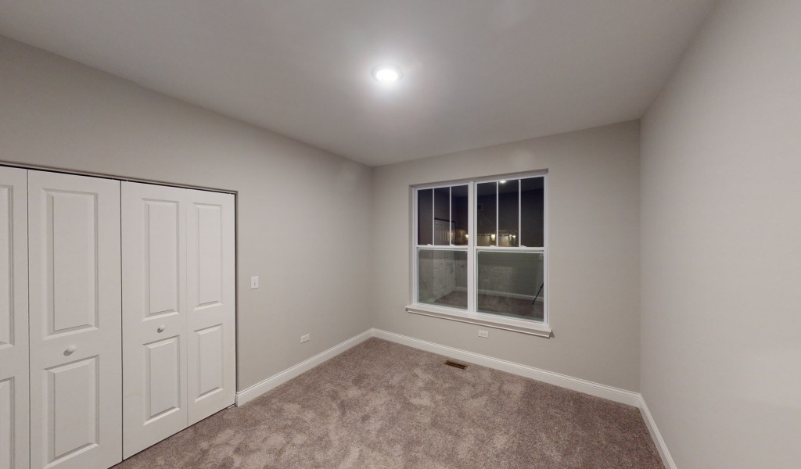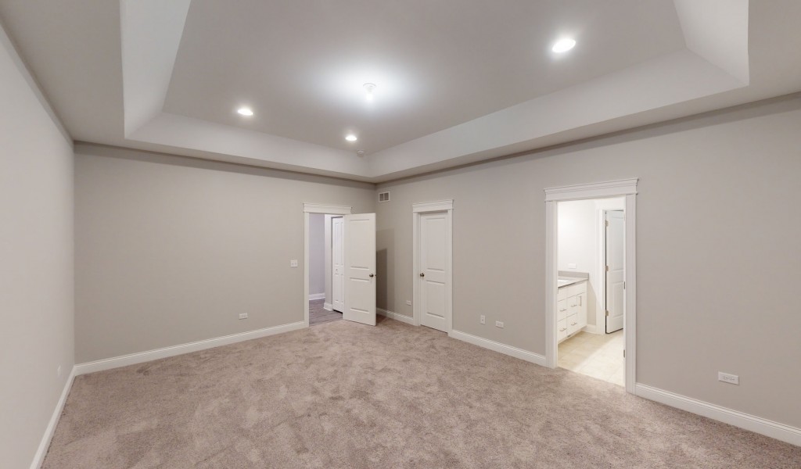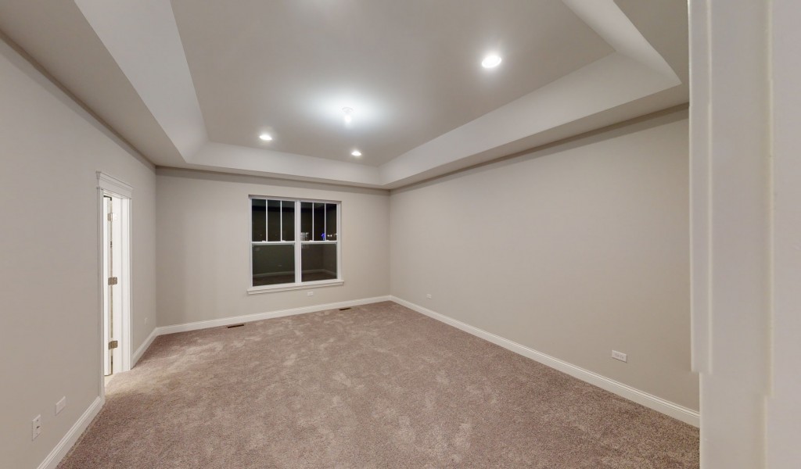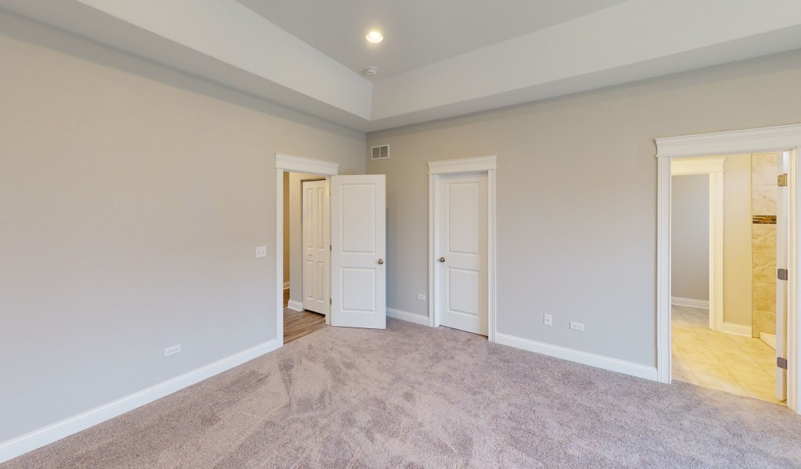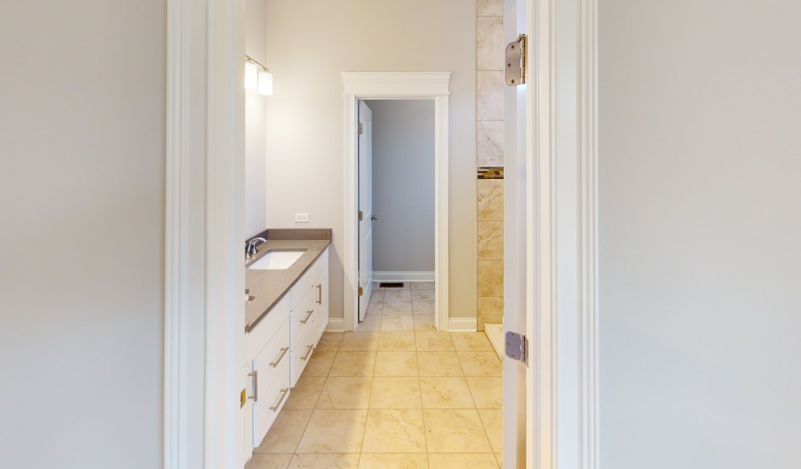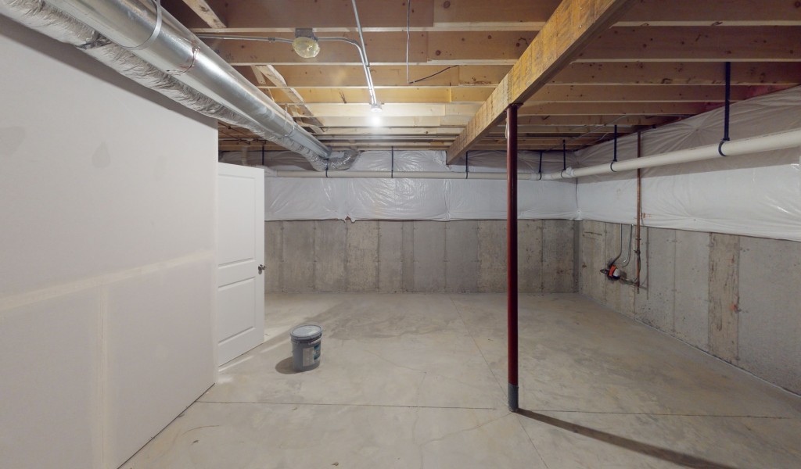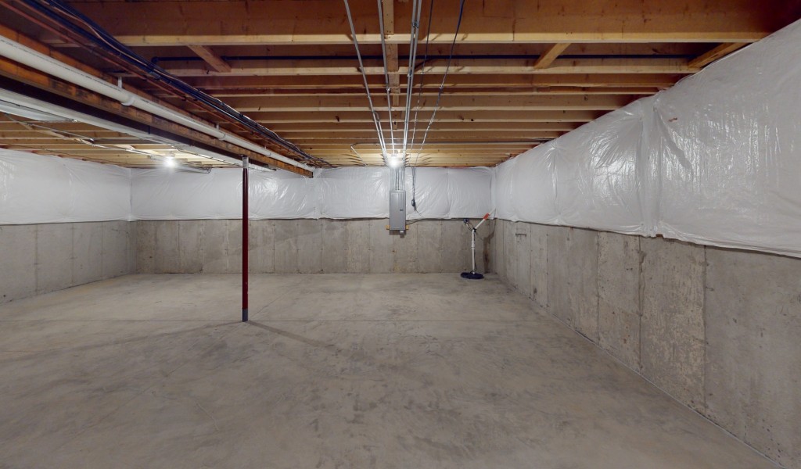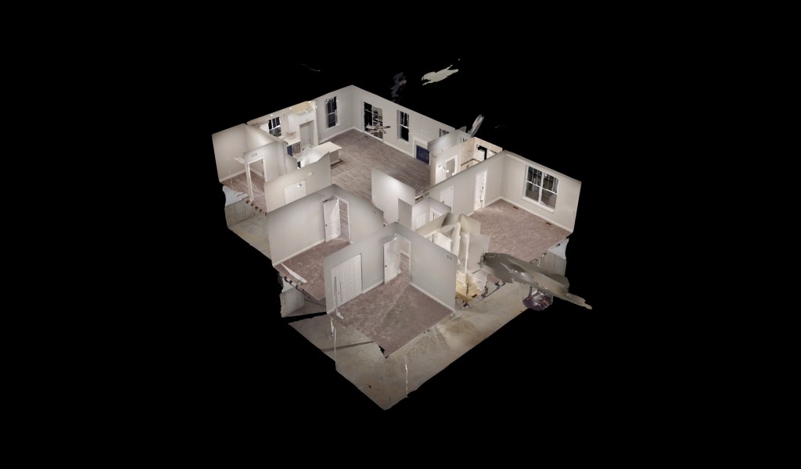Description
Proposed new construction. the ashbury model offers an impressive list of amenities in a manageable package. cathedral ceilings and a beautiful fireplace accentuate an impressive great room which opens into a dining area and kitchen, all lined by hardwood floors. and with granite countertops, 42" dovetail cabinetry, soft close drawers and crown molding, the kitchen provides the practicality and luxury that every chef covets. the kitchen leads into a laundry room that connects to a spacious three-car garage. opposite the laundry room, you'll find three bedrooms and two bathrooms, highlighted by an opulent master bedroom featuring tray ceilings, and a serene master bath with double sinks, soaker tub and separate shower. homes built with smart home technology from honeywell, schlage, and lutron.
Property Type
ResidentialSubdivision
Ashwood HeightsCounty
WillStyle
ResidentialAD ID
44234557
Sell a home like this and save $43,600 Find Out How
Property Details
-
Interior Features
Bedroom Information
- Total Bedroom: 3
- Room Types: No additional rooms
Bathroom Information
- Total Baths: 2
- Full Baths: 2
Interior Features
- Vaulted/Cathedral Ceilings, First Floor Bedroom, First Floor Laundry, First Floor Full Bath, Walk-In Closet(s), Ceilings - 9 Foot, Open Floorplan
- Roof: Asphalt
- Appliances: Range, Microwave, Dishwasher
Roofing Information
- Asphalt
Heating & Cooling
- Heating: Natural Gas, Forced Air
- Cooling: Central Air
- WaterSource: Lake Michigan
-
Exterior Features
Building Information
- Year Built: 2023
-
Property / Lot Details
Lot Information
- Lot Dimensions: 96X154X67X42X124
Property Information
- Property Type: Residential
- Sub Type: Detached Single
- Type Detached: 1 Story
-
Listing Information
Listing Price Information
- Original List Price: $734990
-
Taxes / Assessments
Tax Information
- Tax Year: 2022
- Parcel Number: 0701084120080000
-
Virtual Tour, Parking, Multi-Unit Information & Homeowners Association
Homeowners Association Information
- Included Fees: None
-
School, Utilities &Location Details
Location Information
- Subdivision: Ashwood Heights
- City: Naperville
- Direction: From 248th Ave head west on 103rd St and turn right on Nannyberry then left on Viburnum Ct.
Statistics Bottom Ads 2

Sidebar Ads 1

Learn More about this Property
Sidebar Ads 2

Sidebar Ads 2

Disclaimer: The information being provided by Midwest Real Estate Data LLC (MRED) is for the consumer's personal,
non-commercial use and may not be used for any purpose other than to identify
prospective properties consumer may be interested in purchasing. Any information
relating to real estate for sale referenced on this web site comes from the
Internet Data Exchange (IDX) program of the Midwest Real Estate Data LLC (MRED). ByOwner.com is not a
Multiple Listing Service (MLS), nor does it offer MLS access. ByOwner.com is a
broker participant of Midwest Real Estate Data LLC (MRED). This web site may reference real estate
listing(s) held by a brokerage firm other than the broker and/or agent who owns
this web site.
Properties displayed may be listed or sold by various participants in the MLS
BuyOwner last updated this listing Sun Aug 18 2024
- MLS: MRD11809658
- LISTING PROVIDED COURTESY OF: ,
- SOURCE: Midwest Real Estate Data LLC (MRED)
is a Home, with 3 bedrooms which is for sale, it has 1,873 sqft, 1,873 sized lot, and 3 parking. A comparable Home, has bedrooms and baths, it was built in and is located at and for sale by its owner at . This home is located in the city of Naperville , in zip code 60564, this Will County Home , it is in the Ashwood Heights Subdivision, and are nearby neighborhoods.







