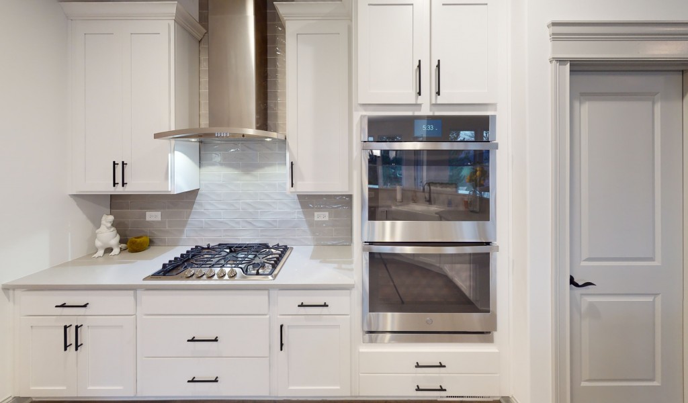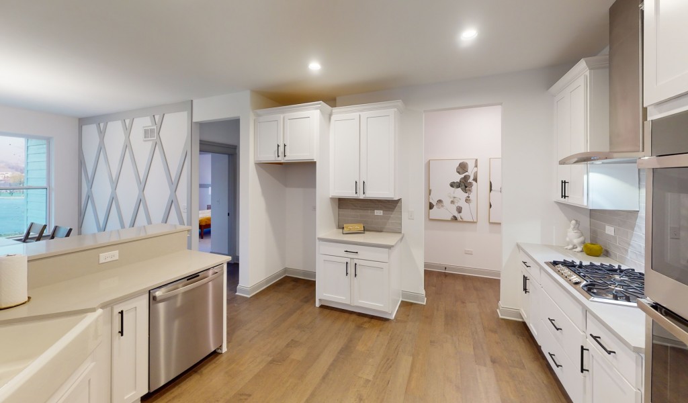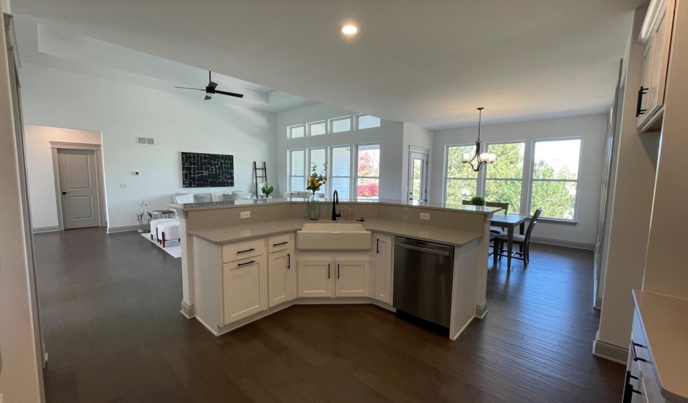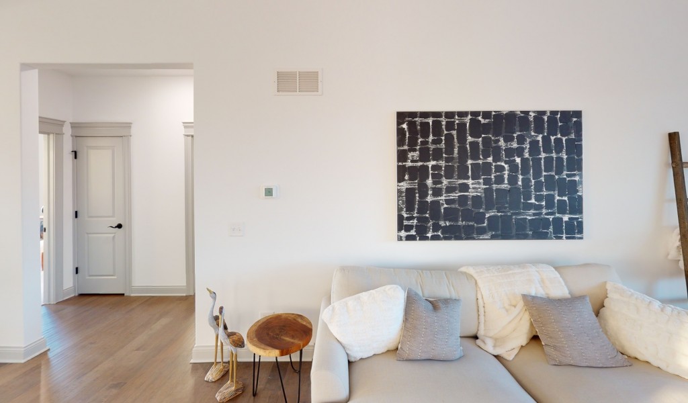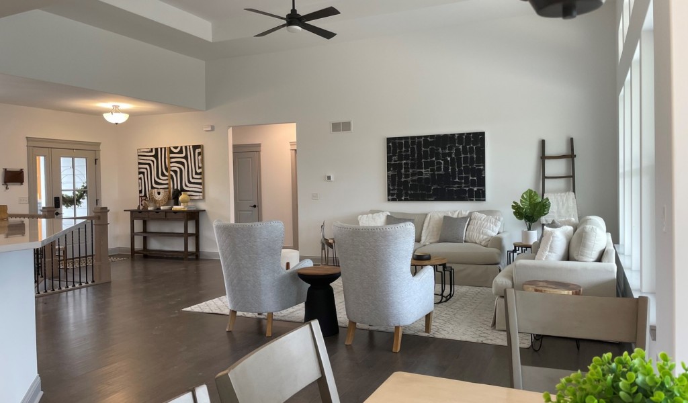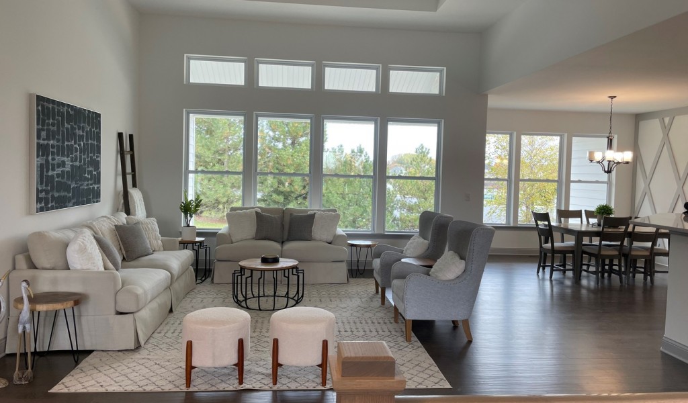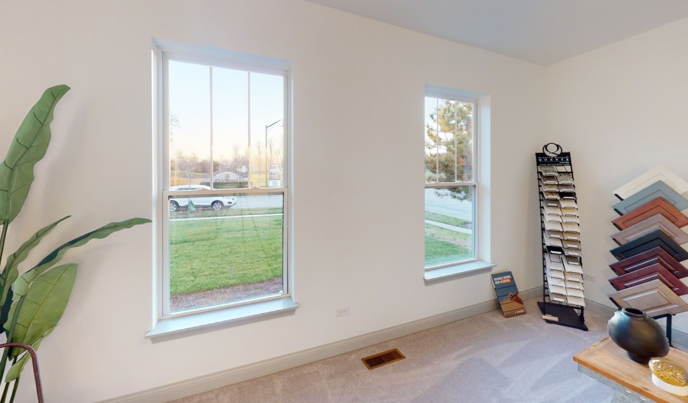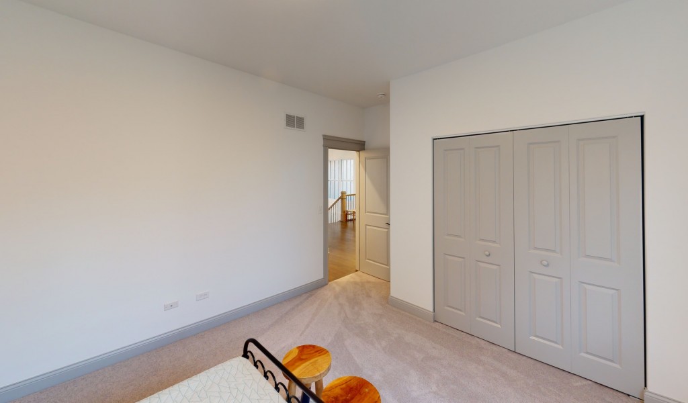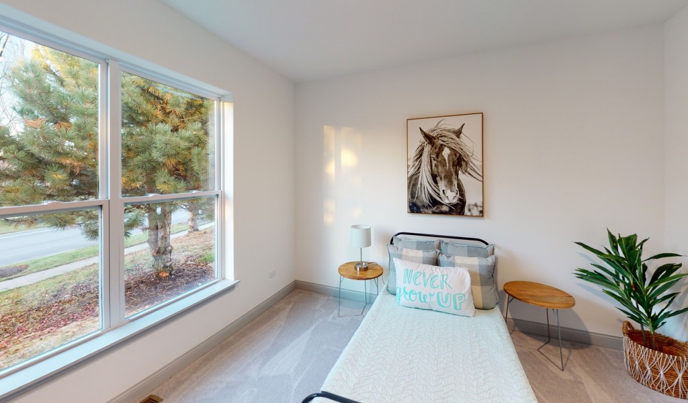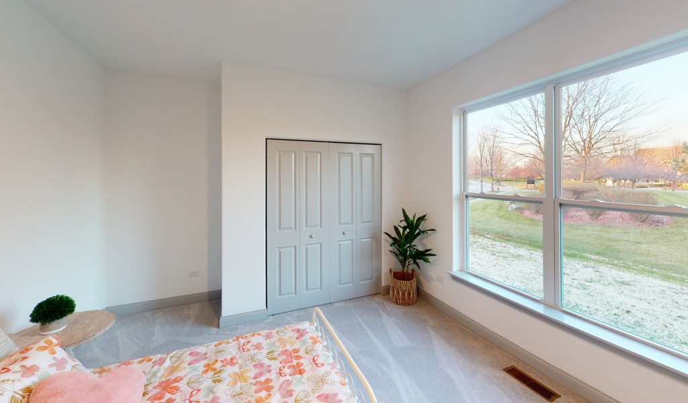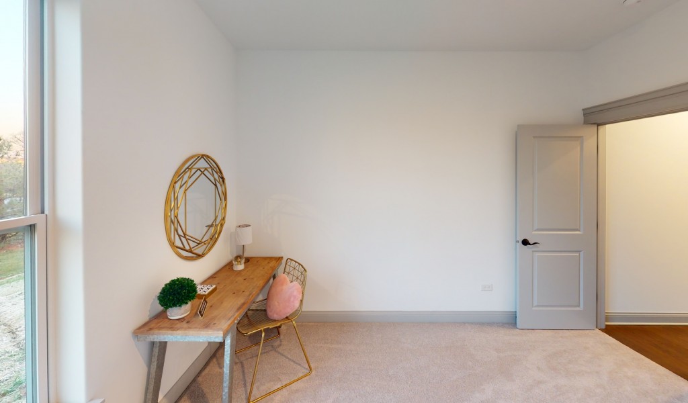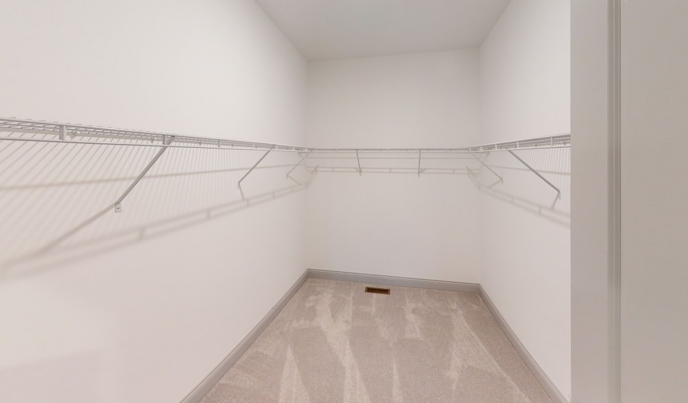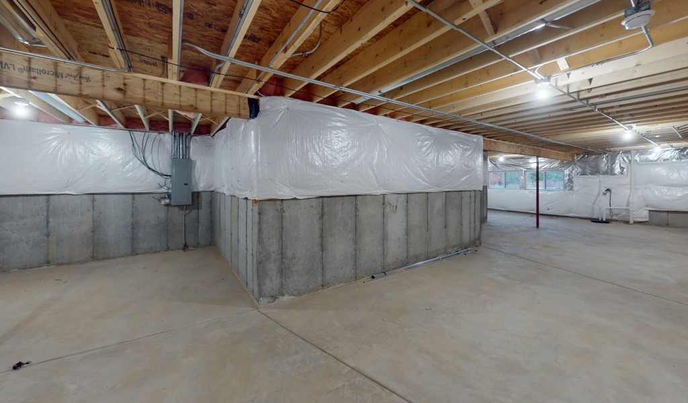Description
Proposed new construction. the aspen is the epitome of modern living with its spacious open-concept design and luxurious finishes. the large great room offers a comfortable space to unwind after a long day, with plenty of natural light streaming through the windows. the stunning kitchen is a chef's dream, with top-of-the-line stainless steel appliances, elegant cabinetry, and a large island perfect for meal preparation or hosting guests. whether you're cooking a gourmet meal or entertaining friends, the kitchen is sure to impress. the upstairs master suite is a tranquil oasis, complete with a spa-like en-suite bathroom and plenty of space to relax and unwind. the three additional bedrooms offer ample space for guests, ensuring that everyone who visits will feel right at home. with its beautifully landscaped yard, the aspen offers the perfect outdoor living space for enjoying stunning natural surroundings. the covered patio is the perfect place to sit and enjoy a cup of coffee or watch the kids play in the yard. located in a highly desirable neighborhood, the aspen is the perfect place to call home for anyone looking for a luxurious and modern living space. with its attention to detail, quality craftsmanship, and beautiful finishes, this semi-custom home is sure to exceed your expectations. don't miss out on the opportunity to make the aspen your dream home! schedule a showing today! homes built with smart home technology from honeywell, schlage, and lutron. pictures of previously built homes, some with upgrades.
Property Type
ResidentialSubdivision
Ashwood HeightsCounty
WillStyle
ResidentialAD ID
44233797
Sell a home like this and save $49,600 Find Out How
Property Details
-
Interior Features
Bedroom Information
- Total Bedroom: 4
- Room Types: No additional rooms
Bathroom Information
- Total Baths: 2
- Full Baths: 2
Interior Features
- Vaulted/Cathedral Ceilings, First Floor Bedroom, First Floor Laundry, First Floor Full Bath, Walk-In Closet(s), Ceilings - 9 Foot, Open Floorplan
- Roof: Asphalt
- Appliances: Range, Microwave, Dishwasher
Roofing Information
- Asphalt
Heating & Cooling
- Heating: Natural Gas, Forced Air
- Cooling: Central Air
- WaterSource: Lake Michigan
-
Exterior Features
Building Information
- Year Built: 2023
-
Property / Lot Details
Lot Information
- Lot Dimensions: 107X46X159X42X88X127
Property Information
- Property Type: Residential
- Sub Type: Detached Single
- Type Detached: 1 Story
-
Listing Information
Listing Price Information
- Original List Price: $834990
-
Taxes / Assessments
Tax Information
- Tax Year: 2022
- Parcel Number: 0701084120060000
-
Virtual Tour, Parking, Multi-Unit Information & Homeowners Association
Parking Information
- Total Parking: 2
Homeowners Association Information
- Included Fees: None
-
School, Utilities &Location Details
Location Information
- Subdivision: Ashwood Heights
- City: Naperville
- Direction: From 248th Ave head west on 103rd St and turn right on Nannyberry then left on Viburnum Ct.
Statistics Bottom Ads 2

Sidebar Ads 1

Learn More about this Property
Sidebar Ads 2

Sidebar Ads 2

Disclaimer: The information being provided by Midwest Real Estate Data LLC (MRED) is for the consumer's personal,
non-commercial use and may not be used for any purpose other than to identify
prospective properties consumer may be interested in purchasing. Any information
relating to real estate for sale referenced on this web site comes from the
Internet Data Exchange (IDX) program of the Midwest Real Estate Data LLC (MRED). ByOwner.com is not a
Multiple Listing Service (MLS), nor does it offer MLS access. ByOwner.com is a
broker participant of Midwest Real Estate Data LLC (MRED). This web site may reference real estate
listing(s) held by a brokerage firm other than the broker and/or agent who owns
this web site.
Properties displayed may be listed or sold by various participants in the MLS
BuyOwner last updated this listing Sun Aug 18 2024
- MLS: MRD11809054
- LISTING PROVIDED COURTESY OF: ,
- SOURCE: Midwest Real Estate Data LLC (MRED)
is a Home, with 4 bedrooms which is for sale, it has 2,371 sqft, 2,371 sized lot, and 2 parking. A comparable Home, has bedrooms and baths, it was built in and is located at and for sale by its owner at . This home is located in the city of Naperville , in zip code 60564, this Will County Home , it is in the Ashwood Heights Subdivision, and are nearby neighborhoods.



