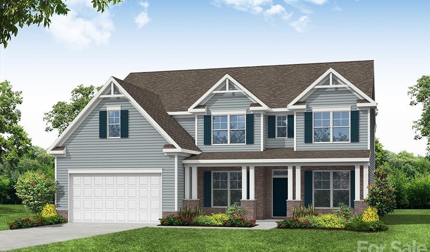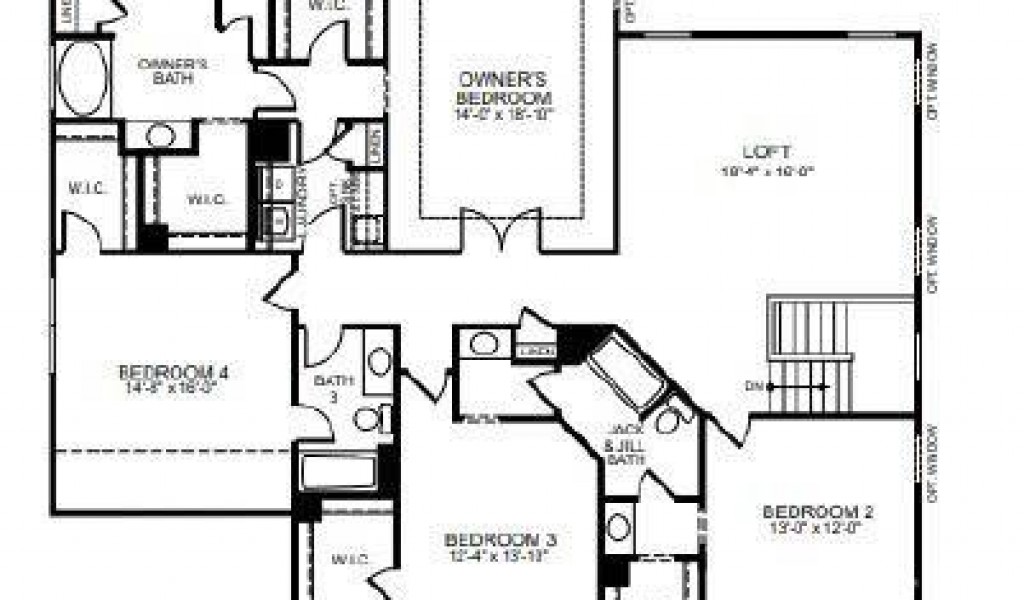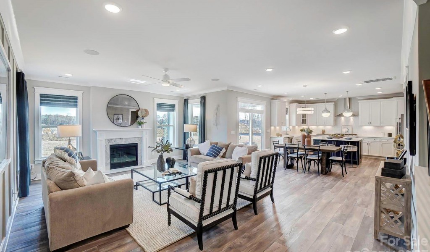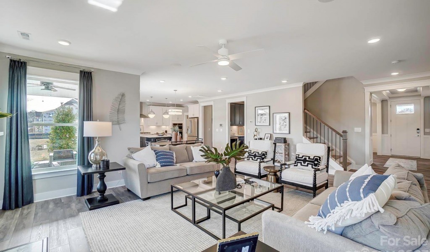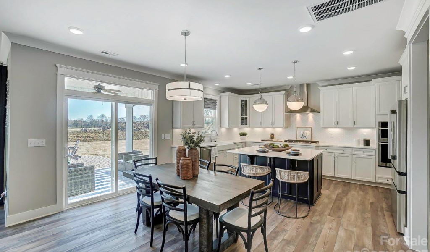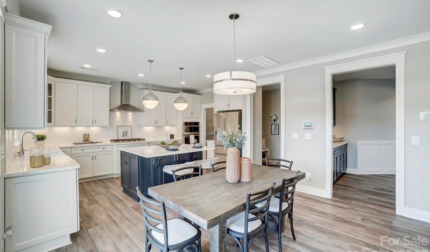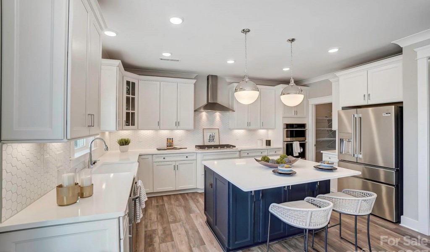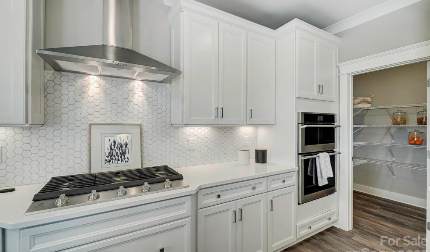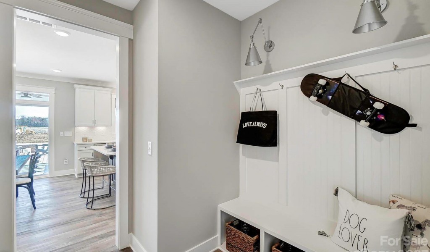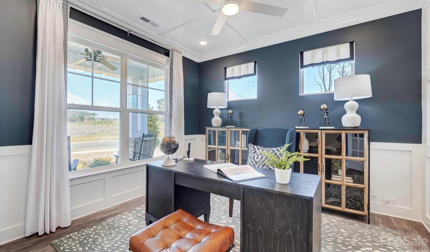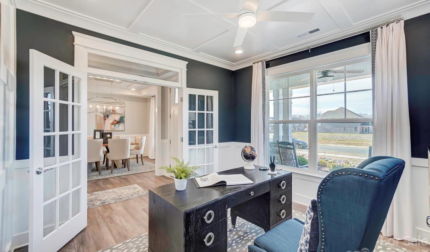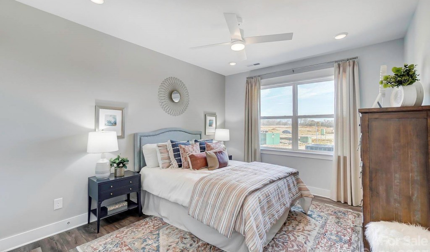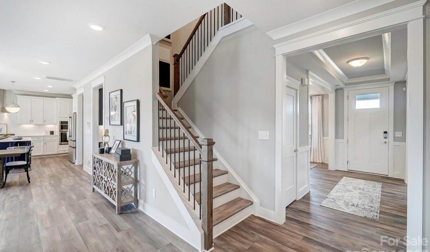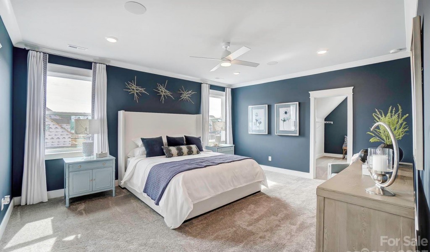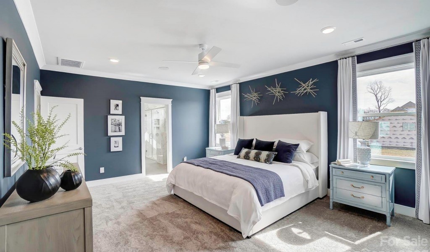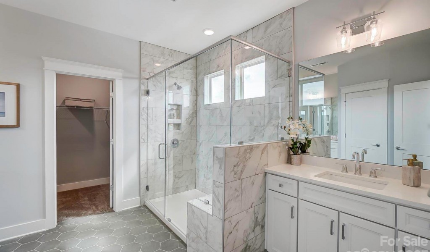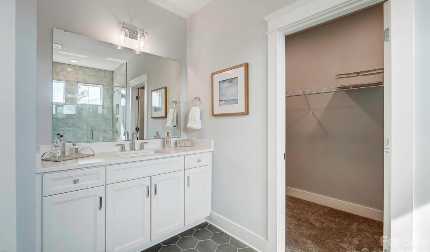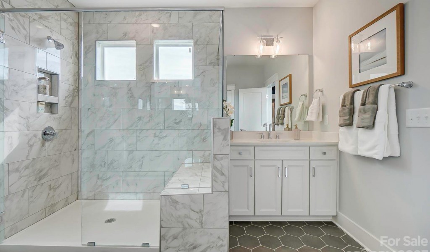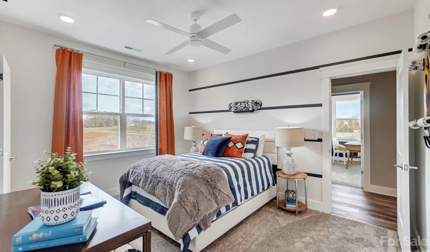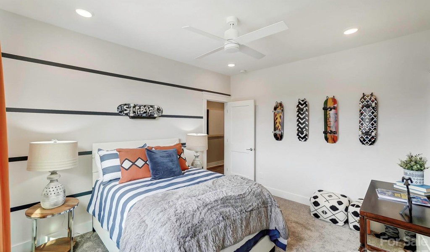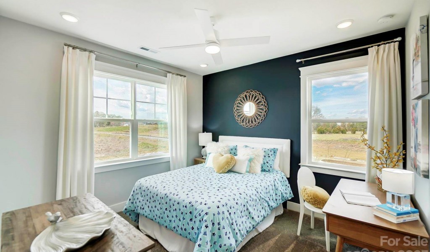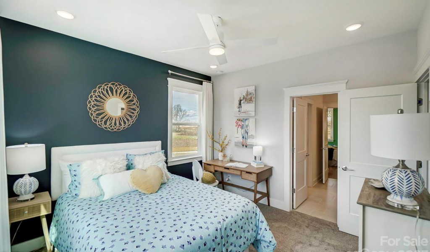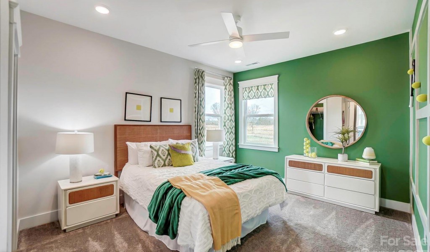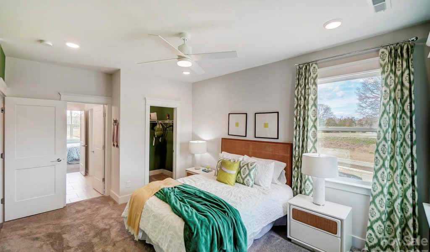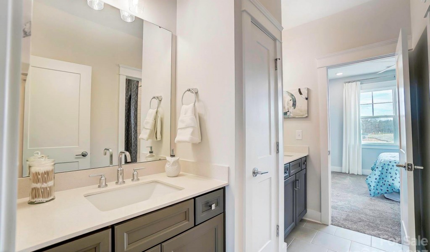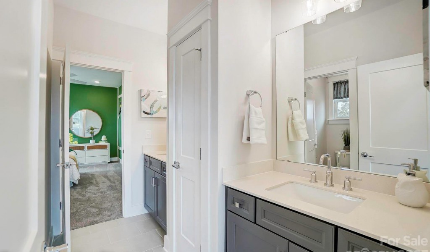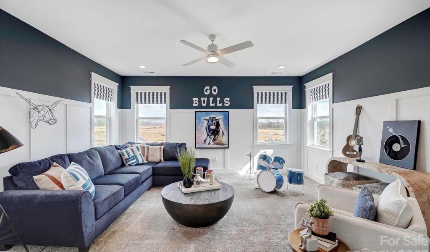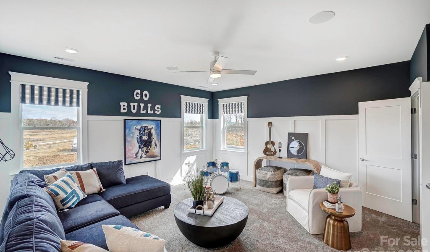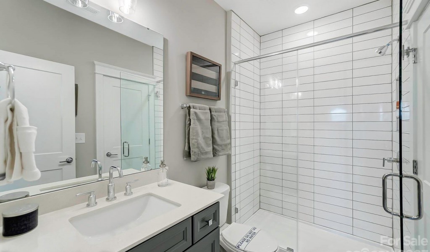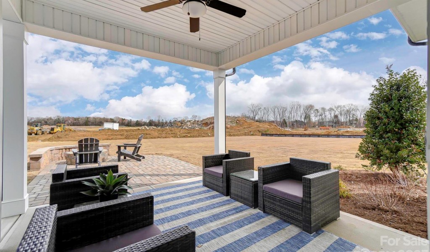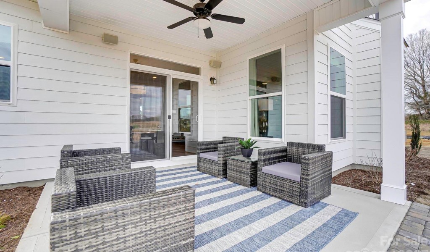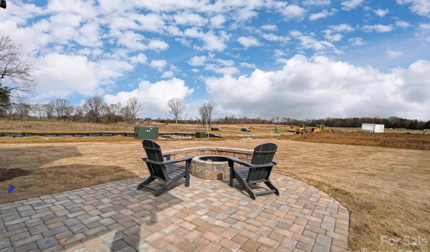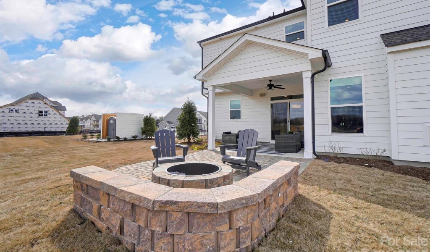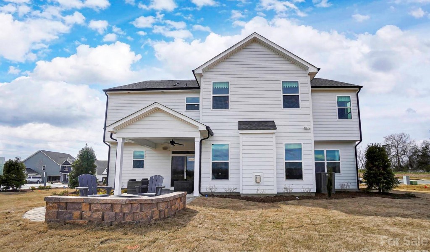Description
New phase in robinson oaks now open! this charleston plan includes a guest suite on main level, along with a study with french doors, formal dining room, large kitchen with breakfast space and butler's pantry, and a family room with fireplace. the 2nd floor includes primary suite, 3 secondary bedrooms, a jack-n-jill bath, an additional full bath and a bonus room. outdoor space features a large covered front porch, a rear screened porch, and a patio with fire pit. for a limited time you can personalize this home by choosing your own design features from our curated collection of the latest home design elements. ask about included features and design upgrades and incentives. neighborhood amenities include a pool, dog park, clubhouse & fitness center and future direct access to the paved catawba creek greenway! onsite new home specialist can provide guidance regarding estimated completion dates - however any dates provided are subject to change. proud to be named 2023 builder of the year!
Property Type
ResidentialSubdivision
Robinson OaksCounty
GastonStyle
TraditionalAD ID
44537473
Sell a home like this and save $37,601 Find Out How
Property Details
-
Interior Features
Bedroom Information
- Total Bedroom: 5
Bathroom Information
- Total Baths: 4
- Full Baths: 4
Interior Features
- Cable Prewire, Entrance Foyer, Kitchen Island, Tray Ceiling(s), Walk-In Closet(s), Walk-In Pantry
- Roof: Shingle
- Appliances: Dishwasher, Disposal, Electric Water Heater, Exhaust Fan, Gas Range, Microwave, Plumbed For Ice Maker, Self Cleaning Oven
- Laundry Features: Electric Dryer Hookup, Laundry Room, Upper Level
Roofing Information
- Shingle
Flooring Information
- Flooring: Carpet, Vinyl
- Construction Materials: Fiber Cement, Stone Veneer
Heating & Cooling
- Heating: Forced Air, Natural Gas
- Cooling: Ceiling Fan(s), Central Air
- WaterSource: City
-
Exterior Features
Building Information
- Year Built: 2023
Exterior Features
- Fire Pit
- Construction Materials: Fiber Cement, Stone Veneer
- Foundation Details: Slab
- Road Responsibility: Dedicated to Public Use Pending Acceptance
Pool Features
- Private Pool:
- Outdoor Pool – Community
-
Property / Lot Details
Lot Information
- Lot Dimensions: per survey
- Lot Size Area: 0.14 acre
Property Information
- Property Type: Residential
- Sub Type: Single Family Residence
- Style: Traditional
-
Listing Information
Listing Price Information
- Original List Price: $640000
-
Taxes / Assessments
Tax Information
- Parcel Number: Lot 518
-
Virtual Tour, Parking, Multi-Unit Information & Homeowners Association
Parking Information
- Attached Garage: 1
- Driveway, Attached Garage, Garage Door Opener, Garage Faces Front
Homeowners Association Information
- HOA: 39 Monthly
-
School, Utilities &Location Details
School Information
- Elementary School: Sherwood
- Junior High School: Grier
- Senior High School: Ashbrook
Location Information
- Subdivision: Robinson Oaks
- City: Gastonia
- Direction: Model Home & GPS Address: 1303 Wiggins Drive Gastonia, NC 28054 Community: Take I-85 to Exit 21/Cox Road. Turn left heading south and travel 2 miles. Turn right on Hudson Blvd. and travel 1 mile. Turn left on Robinwood Road and community is ½ mile on the left. The model home is located at the second entrance to the neighborhood on Wiggins Dr. Directions to home: From Wiggins, go past model, turn right onto Shumard, then right onto Birch Creek Drive.
Statistics Bottom Ads 2

Sidebar Ads 1

Learn More about this Property
Sidebar Ads 2

Sidebar Ads 2

Disclaimer: The information being provided by CAROLINA (Canopy MLS) is for the consumer's personal,
non-commercial use and may not be used for any purpose other than to identify
prospective properties consumer may be interested in purchasing. Any information
relating to real estate for sale referenced on this web site comes from the
Internet Data Exchange (IDX) program of the CAROLINA (Canopy MLS). ByOwner.com is not a
Multiple Listing Service (MLS), nor does it offer MLS access. ByOwner.com is a
broker participant of CAROLINA (Canopy MLS). This web site may reference real estate
listing(s) held by a brokerage firm other than the broker and/or agent who owns
this web site.
Properties displayed may be listed or sold by various participants in the MLS
BuyOwner last updated this listing Wed Jan 31 2024
- MLS: CAR4050910
- LISTING PROVIDED COURTESY OF: ,
- SOURCE: CAROLINA (Canopy MLS)
is a Home, with 5 bedrooms which is recently sold, it has 3,483 sqft, 0.14 acre sized lot, and 2 parking. A comparable Home, has bedrooms and baths, it was built in and is located at and for sale by its owner at . This home is located in the city of Gastonia , in zip code 28054, this Gaston County Home , it is in the Robinson Oaks Subdivision, are nearby neighborhoods.


