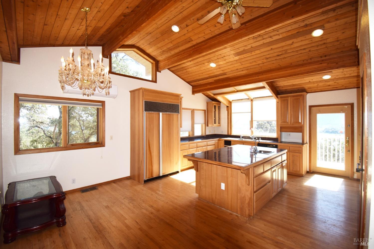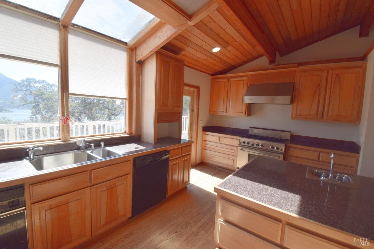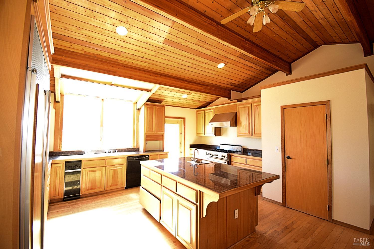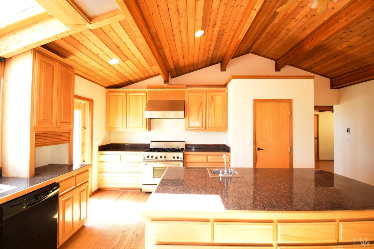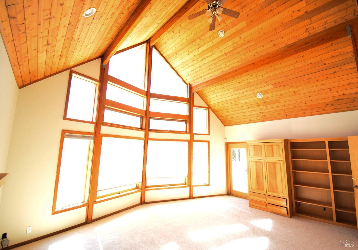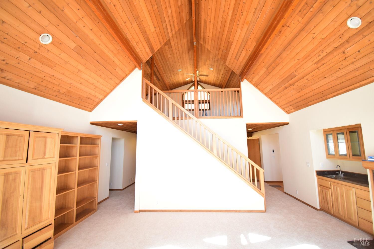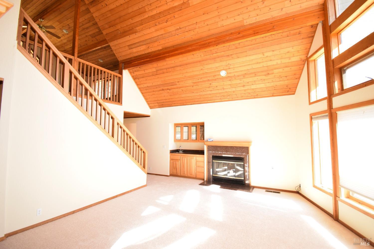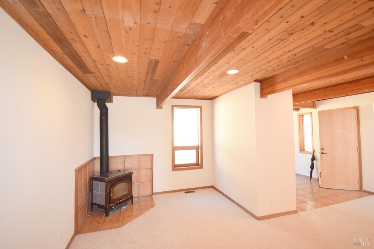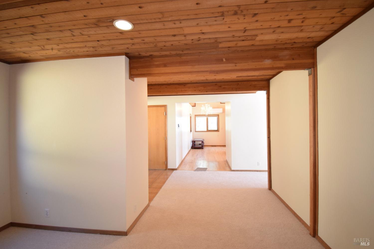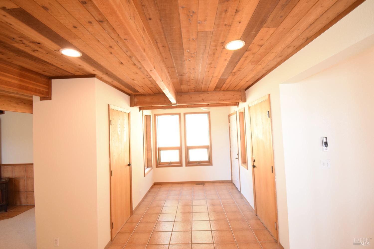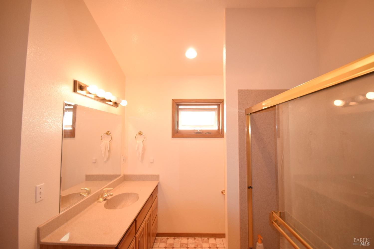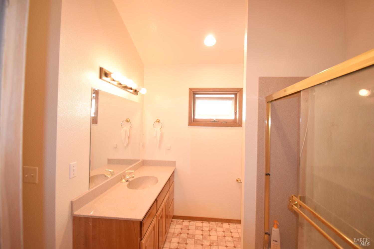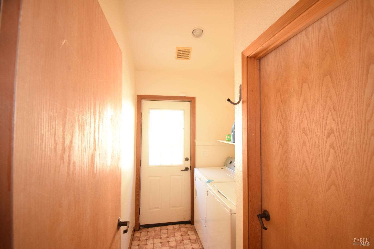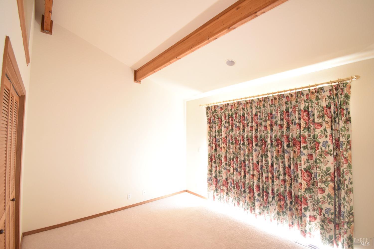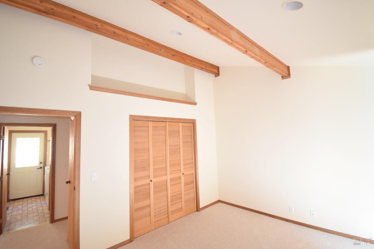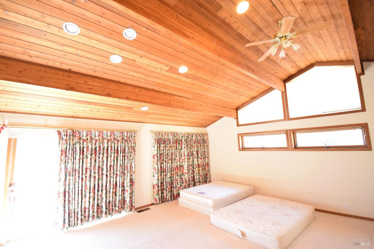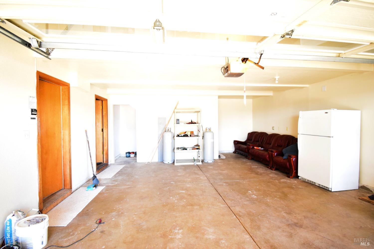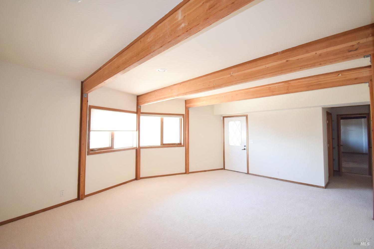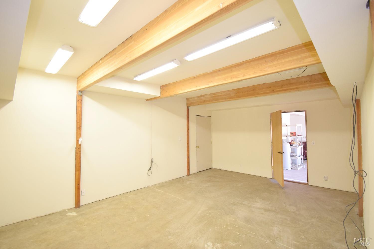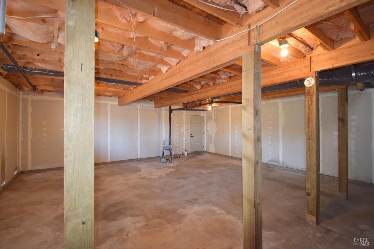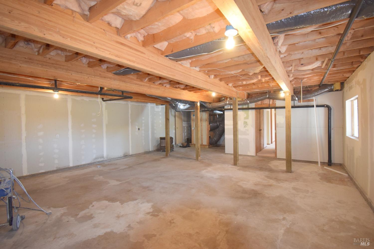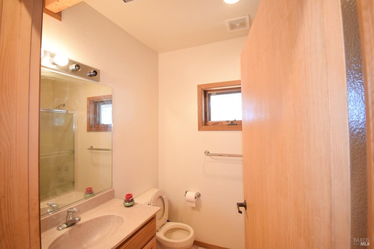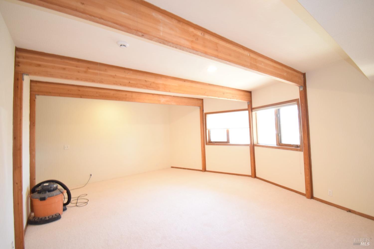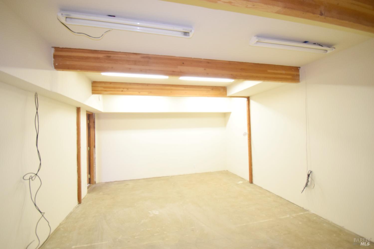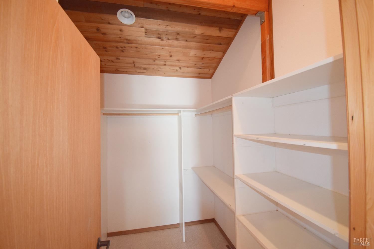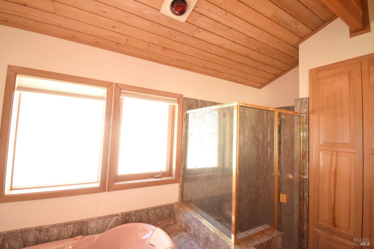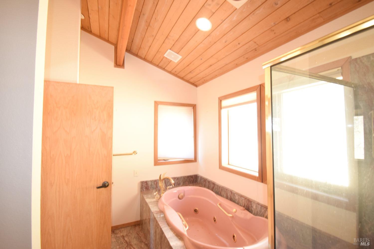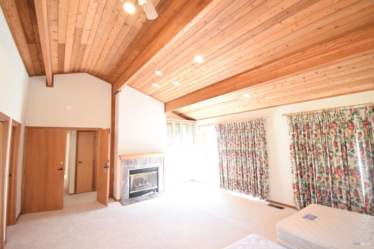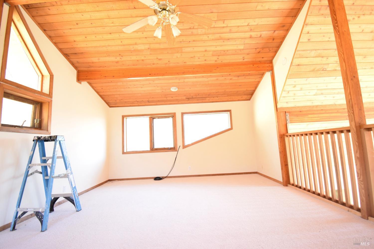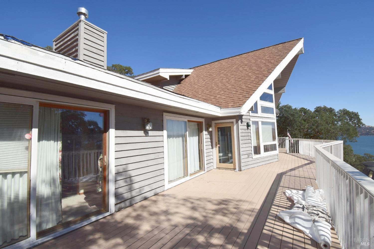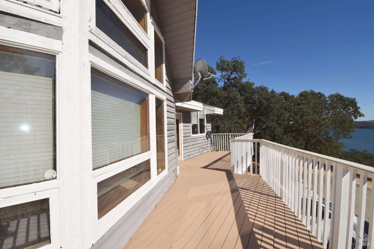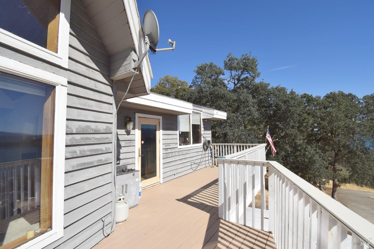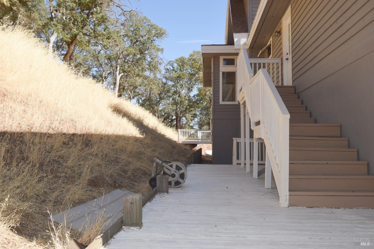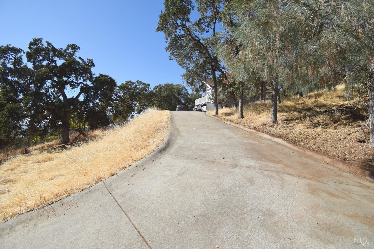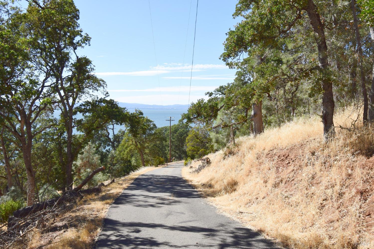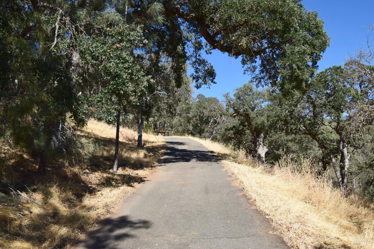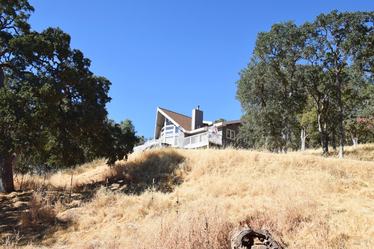Description
This lindell home is 3,000+ sq ft; tree studded parcel is shown at 19.2 acres. home has a lake view obstructed only by the oaks. up sloping lot has paved driveway to the home. upper level contains the main living area with 2 story vaulted cathedral wood beam ceiling in the living room with expansive windows to take advantage of the views. living room has fireplace and steps to the carpeted loft above. small nook with wood stove off the living room is perfect for a library or sitting room. kitchen and dining areas have hard wood floor. kitchen has tile counters, island withe veggie sink, pantry, propane stainless stove and hood, dishwasher, trash compactor and built in refrigerator. guest bath has tub/shower combination. master bedroom on the other end of the home also has vaulted ceiling, fireplace, large walk in closet and sliding door to the deck. master bath has tile floor, tile shower and jetted tub with tile surround. bedroom 2 is carpeted with vaulted ceiling and sliding door to the deck taking advantage of the views. lower level has large family room or 3rd bedroom, bath with a tub/shower combination, wine cellar and large storage area. large double garage has plenty of room as well as extra storage. if you're looking for privacy, this one should be on the list.
Property Type
ResidentialCounty
LakeStyle
ResidentialAD ID
47111585
Sell a home like this and save $40,834 Find Out How
Property Details
Statistics Bottom Ads 2

Sidebar Ads 1

Learn More about this Property
Sidebar Ads 2

Sidebar Ads 2

BuyOwner last updated this listing 04/06/2025 @ 20:53
- MLS: 324079755
- LISTING PROVIDED COURTESY OF: ,
- SOURCE: BAREIS MLS
is a Home, with 3 bedrooms which is for sale, it has 3,170 sqft, 3,170 sized lot, and 0 parking. are nearby neighborhoods.


