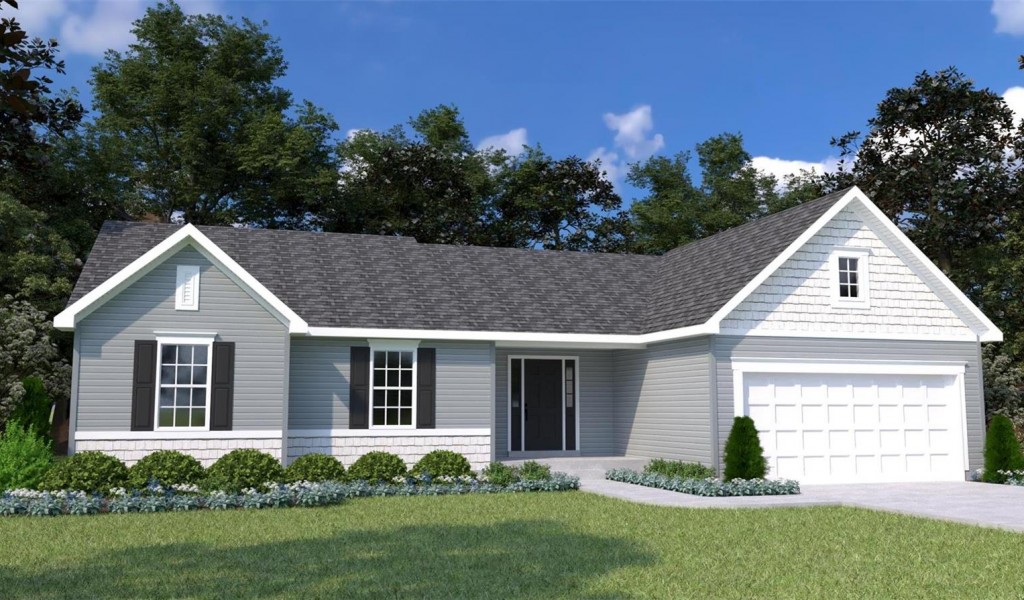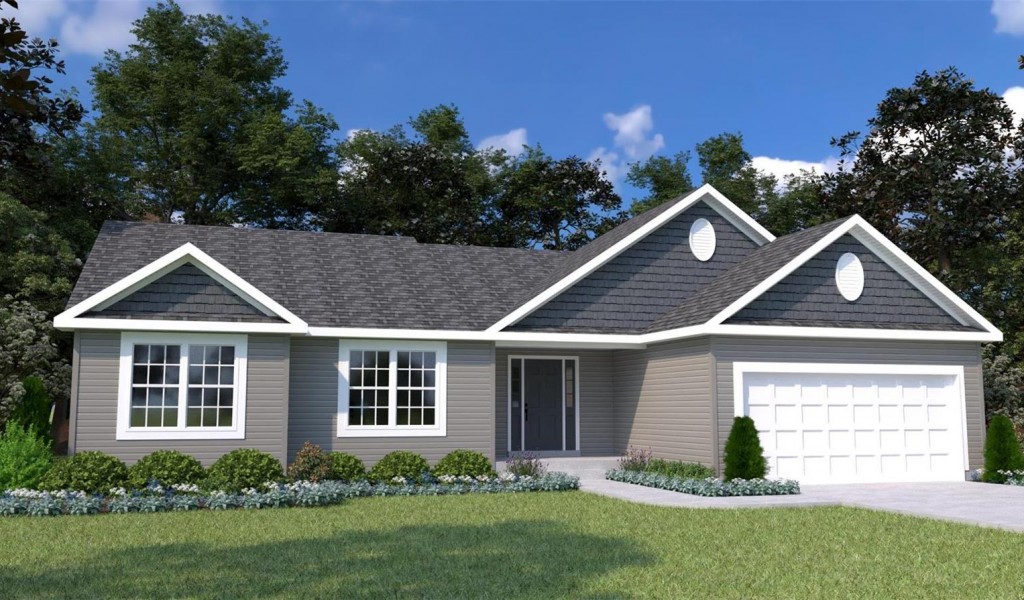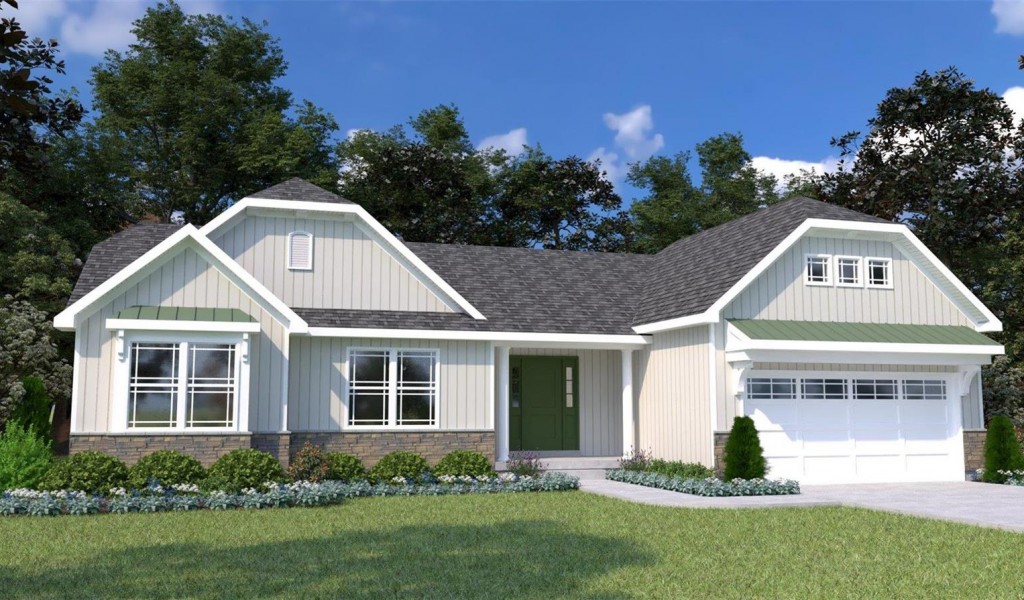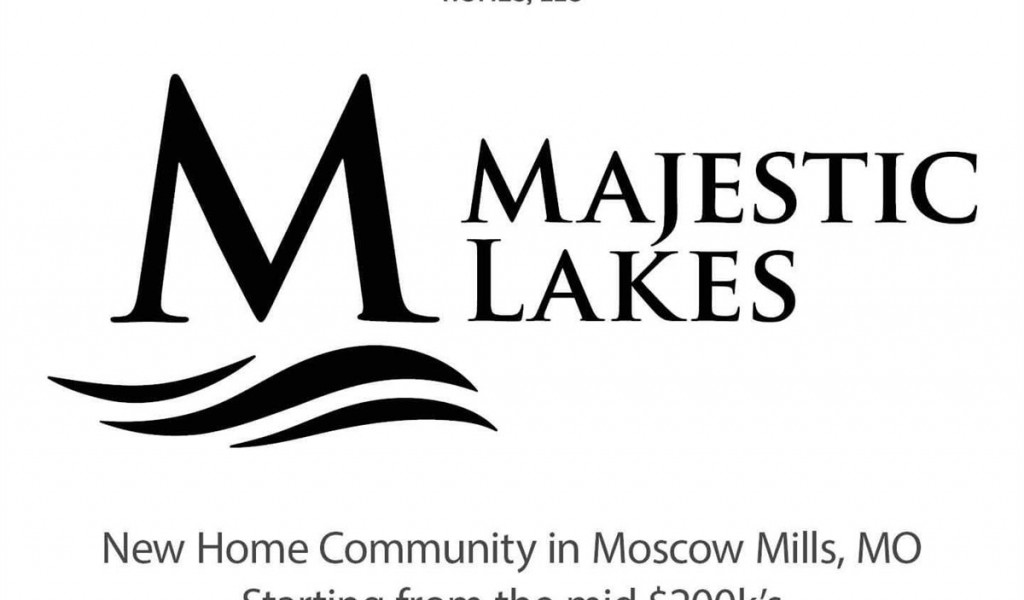Description
Welcome to houston homes, llc! douglas: divided floor plan, 3 bedrooms, 2 baths, walk in closet in master suite, walk in pantry & main floor laundry. impressive list of included features with our signature series bonus package: granite kitchen counters, full sod yard with professional landscaping, 10 yr foundation leakage warranty, architectural shingles, vault in great rm, laminate flooring in entryway, stainless steel appliances (including built in microwave, dishwasher & smooth top range), pestshield system, tilt in windows, adult height vanity & shower w/ seat in master bath, enclosed soffit/fascia, soft close cabinets with glazing, 50 gallon water heater, upgraded insulation & so much more. usda financing area. pick your lot, colors, hardware. optional finished ll available. sales office open mon, thurs, fri & sat 10-5 sunday 12-5. open tues & wed by appt only.
build a houston home. build a better home for a better price.
Property Type
ResidentialSubdivision
Majestic LakesCounty
LincolnStyle
TraditionalAD ID
42456432
Sell a home like this and save $17,915 Find Out How
Property Details
-
Interior Features
Bedroom Information
- Total Bedroom: 3
Bathroom Information
- Total Baths: 2
- Full Baths: 2
Interior Features
- High Ceilings, Open Floorplan, Vaulted Ceiling, Walk-in Closet(s)
- Roof: Composition
- Appliances: Dishwasher, Disposal, Microwave, Electric Oven, Stainless Steel Appliance(s)
Roofing Information
- Composition
Flooring Information
- Construction Materials: Vinyl Siding
Heating & Cooling
- Heating: Natural Gas
- Cooling: Electric
- WaterSource: Public
-
Property / Lot Details
Lot Information
- Lot Dimensions: various lot sizes
- Lot Description: Level Lot, Pond/Lake, Sidewalks, Streetlights
Property Information
- Property Type: Residential
- Sub Type: New Construction
- Style: Traditional
-
Listing Information
Listing Price Information
- Original List Price: $299900
-
Taxes / Assessments
Tax Information
- Annual Tax: $0
- Tax Year: 2021
-
Virtual Tour, Parking, Multi-Unit Information & Homeowners Association
Parking Information
- Attached Garage: 1
- Attached Garage
Homeowners Association Information
- Included Amenities: Clubhouse, Common Ground, Pool
- HOA: 350 Annually
-
School, Utilities &Location Details
School Information
- Elementary School: Wm. R. Cappel Elem.
- Junior High School: Troy South Middle School
- Senior High School: Troy Buchanan High
Location Information
- Subdivision: Majestic Lakes
- City: Moscow Mills
- Direction: From Wentzville, Hwy 61 N to Hwy C (Moscow Mills exit) - go right off the hwy - about 1/3 miles go right on Hwy MM - go approximately 2 miles to Majestic Lakes on the left. Sales office and model home at first right at #3 Hammerstone Court.
Statistics Bottom Ads 2

Sidebar Ads 1

Learn More about this Property
Sidebar Ads 2

Sidebar Ads 2

Disclaimer: The information being provided by MARIS MLS is for the consumer's personal,
non-commercial use and may not be used for any purpose other than to identify
prospective properties consumer may be interested in purchasing. Any information
relating to real estate for sale referenced on this web site comes from the
Internet Data Exchange (IDX) program of the MARIS MLS. ByOwner.com is not a
Multiple Listing Service (MLS), nor does it offer MLS access. ByOwner.com is a
broker participant of MARIS MLS. This web site may reference real estate
listing(s) held by a brokerage firm other than the broker and/or agent who owns
this web site.
Properties displayed may be listed or sold by various participants in the MLS
BuyOwner last updated this listing Thu Oct 17 2024
- MLS: MAR22072143
- LISTING PROVIDED COURTESY OF: ,
- SOURCE: MARIS MLS
is a Home, with 3 bedrooms which is for sale, it has 1,642 sqft, 1,642 sized lot, and 2 parking. A comparable Home, has bedrooms and baths, it was built in and is located at and for sale by its owner at . This home is located in the city of Moscow Mills , in zip code 63362, this Lincoln County Home , it is in the Majestic Lakes Subdivision, and are nearby neighborhoods.











