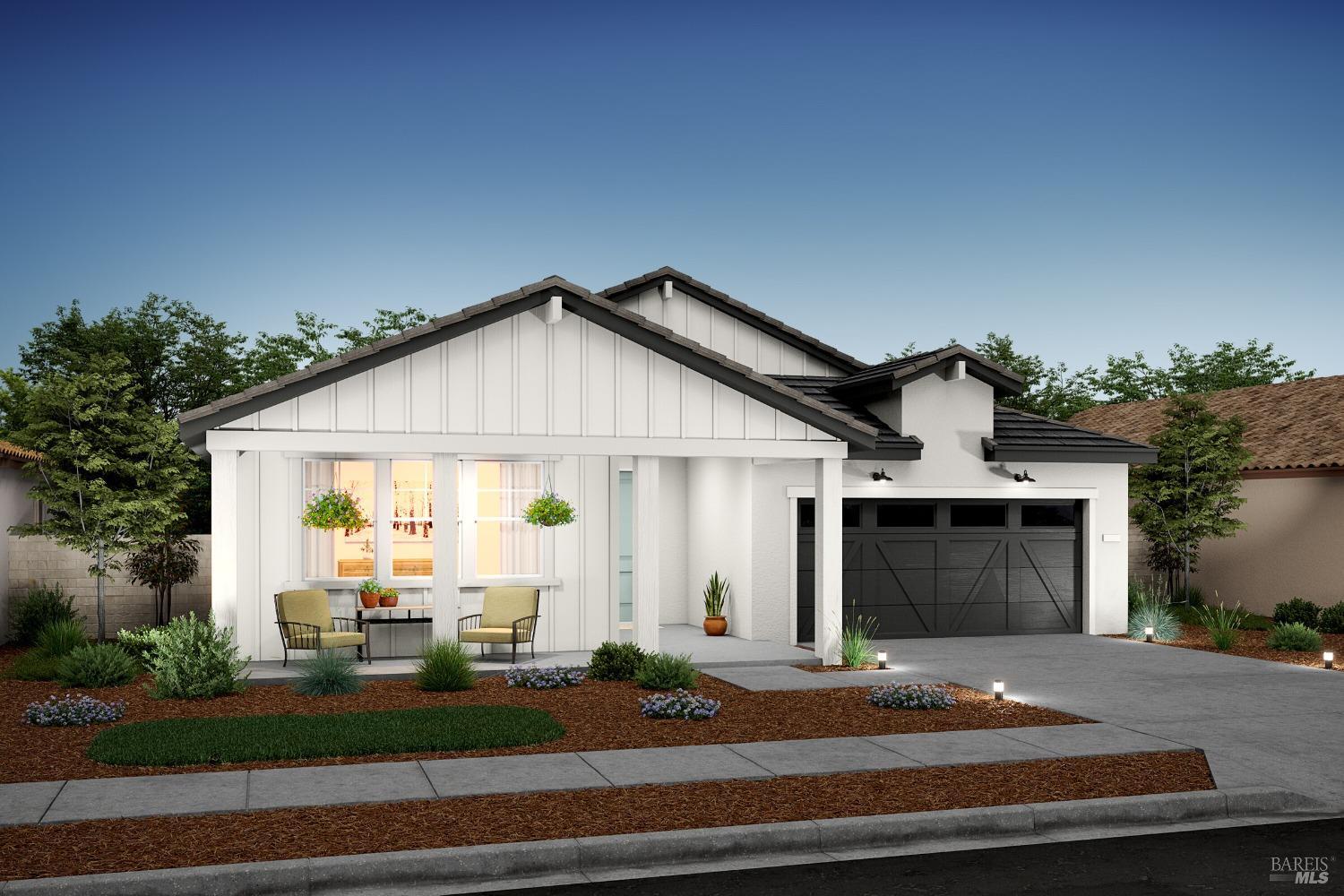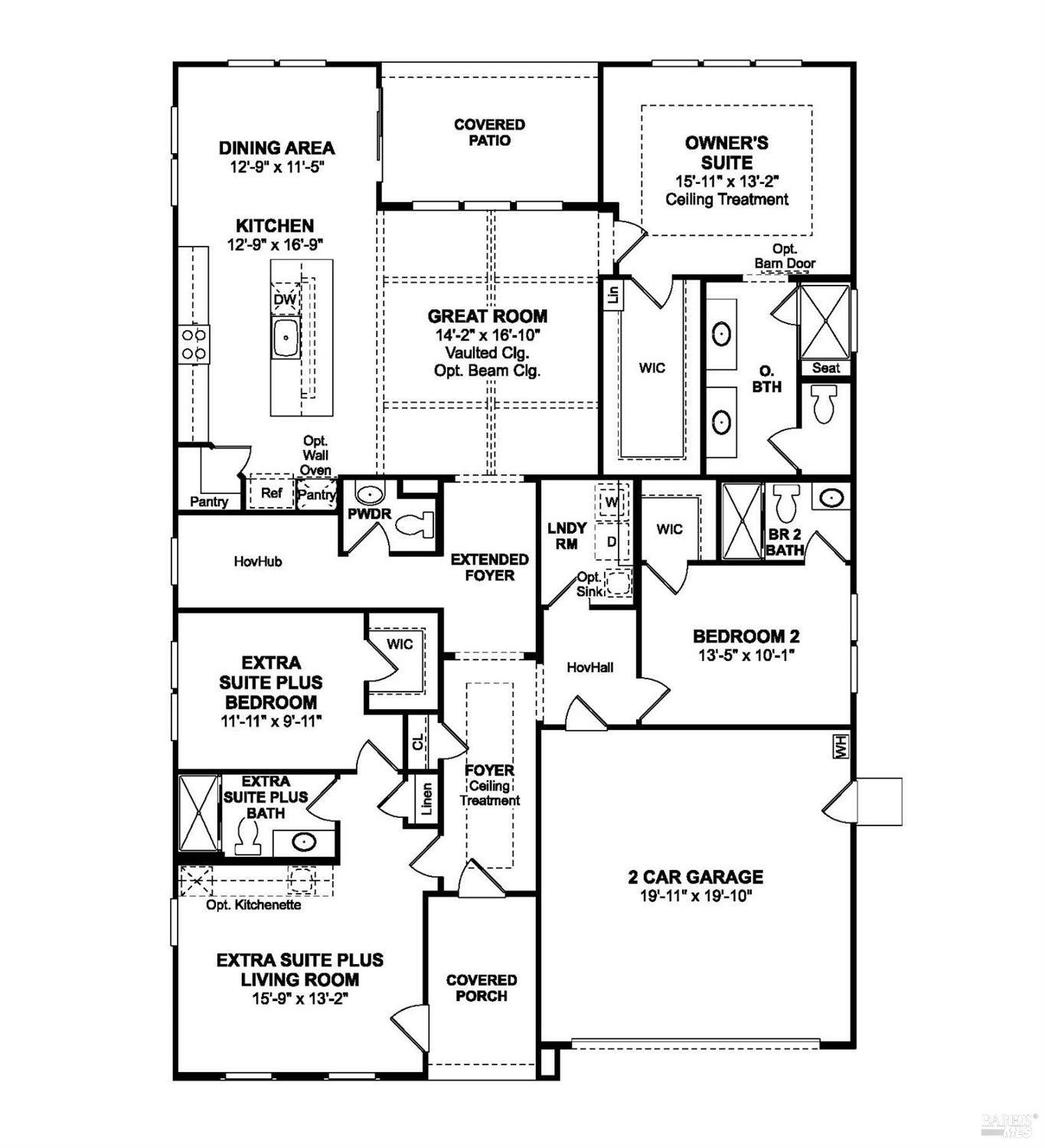Description
Discover luxurious single-level living in the popular faroe plan home! this beautifully crafted faroe plan home combines elegance and functionality, offering 3 bedrooms, 3.5 baths, a home office, and an extra suiteperfect for multi-generational living or hosting guests. the light-filled great room features a vaulted ceiling, creating a spacious, airy ambiance that flows seamlessly to an adjacent covered patio, ideal for indoor-outdoor entertaining. the gourmet kitchen boasts white cabinetry, sleek grey quartz counters, a large island, and a walk-in pantry, providing ample space for cooking and entertaining. the luxurious primary suite is a true retreat, complete with a large walk-in closet and a spa-inspired bath featuring dual sinks and a spacious shower with a bench. the extra suite includes a separate entrance, private sitting area, and bedroom, offering privacy and flexibility for guests or extended family. this stunning home will be move-in ready before the holidaysan ideal setting to create new memories. living in the four seasons community provides access to a private clubhouse and a variety of amenities, offering the only gated lifestyle in the area. don't miss this incredible opportunity to visit this community today! ***prices subject to change.
Property Type
ResidentialCounty
SolanoStyle
ResidentialAD ID
47592738
Sell a home like this and save $39,305 Find Out How
Property Details
Statistics Bottom Ads 2

Sidebar Ads 1

Learn More about this Property
Sidebar Ads 2

Sidebar Ads 2

BuyOwner last updated this listing 01/19/2025 @ 00:18
- MLS: 324087928
- LISTING PROVIDED COURTESY OF: ,
- SOURCE: BAREIS MLS
is a Home, with 3 bedrooms which is for sale, it has 2,194 sqft, 2,194 sized lot, and 0 parking. are nearby neighborhoods.




