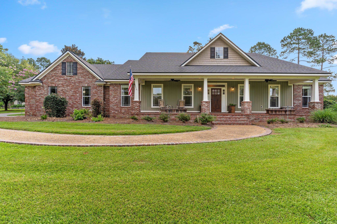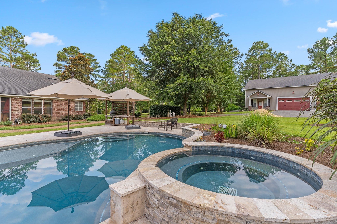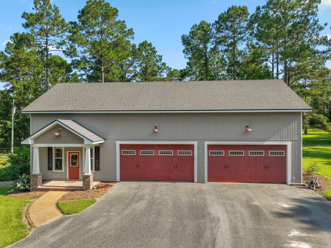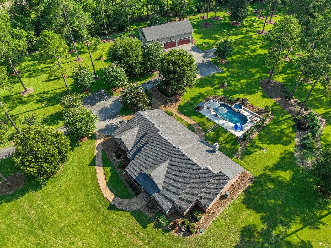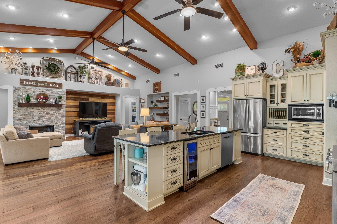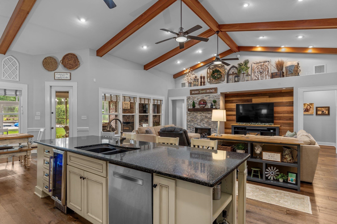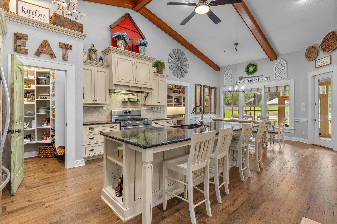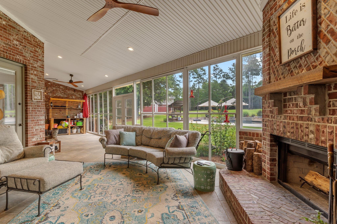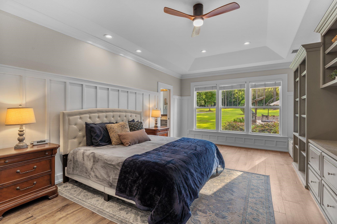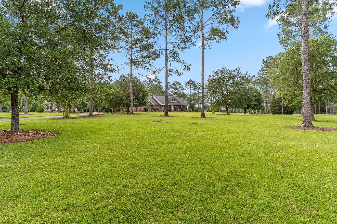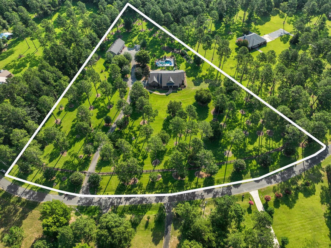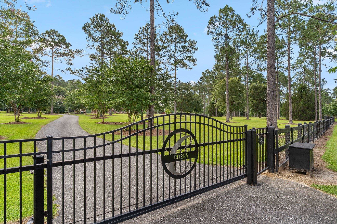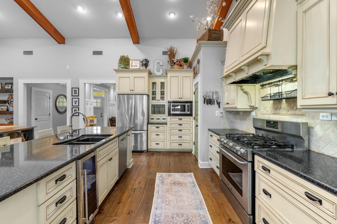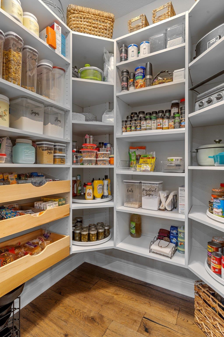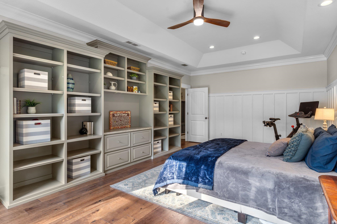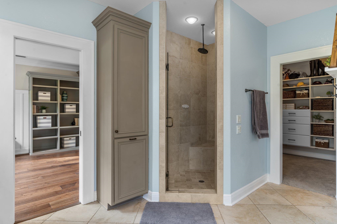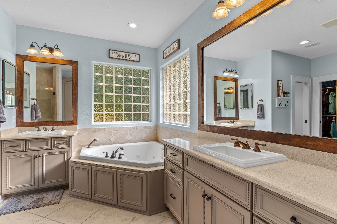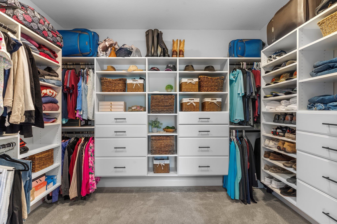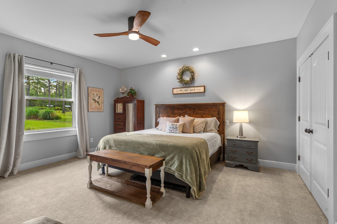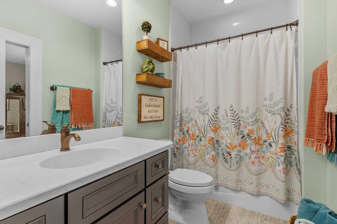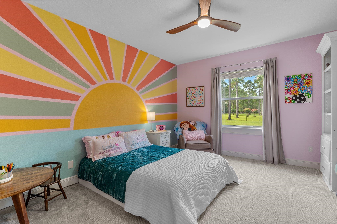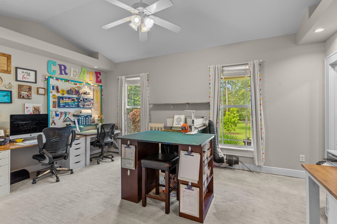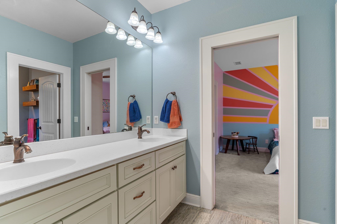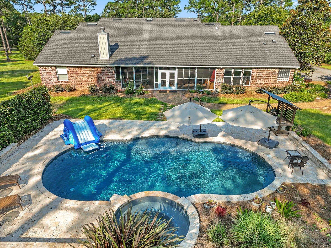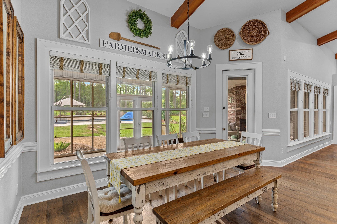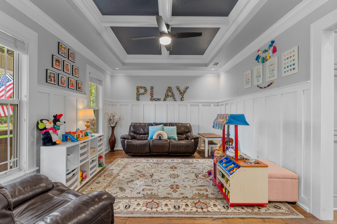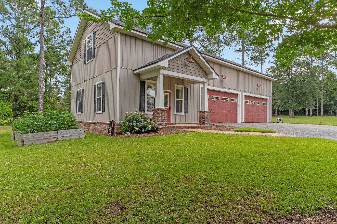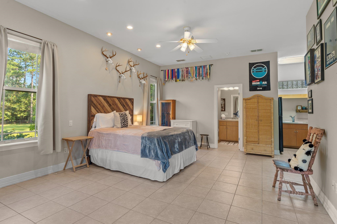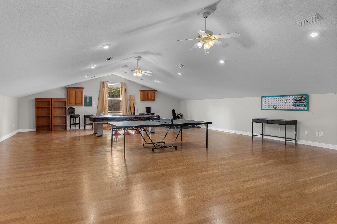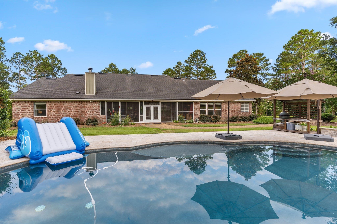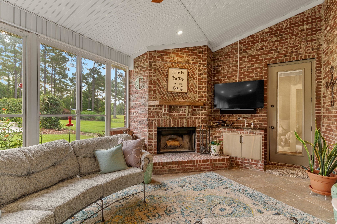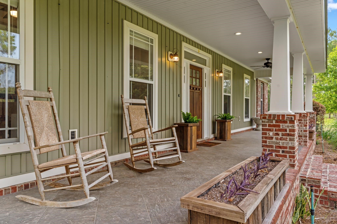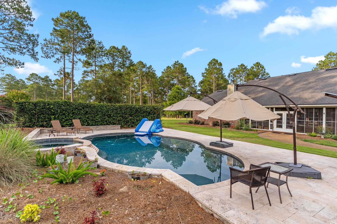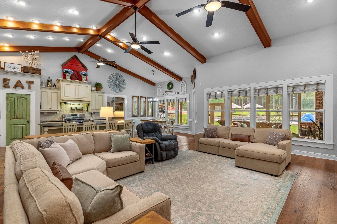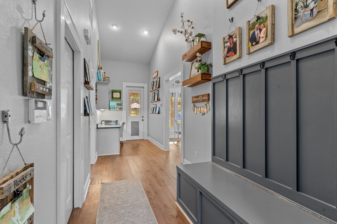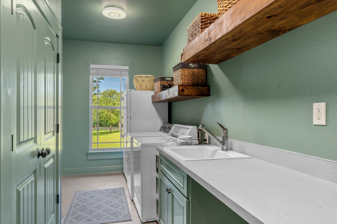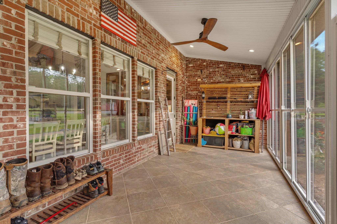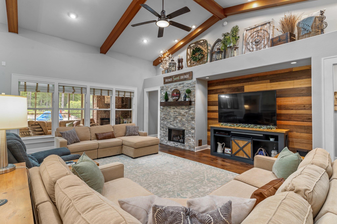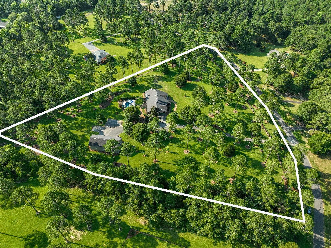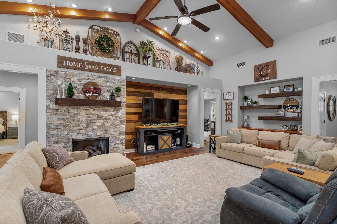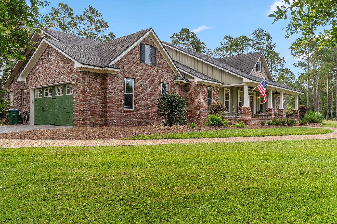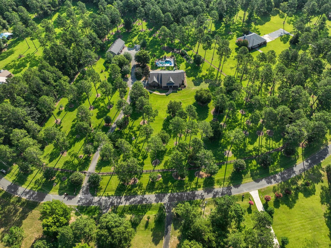Description
Gated entrance, 6.25 acres fully fenced & irrigated with lush landscaping. main house (3565'sq ft) + separate guest house/in law suite (2400' sq ft h/c). 4 bedrooms/3 full baths, office, playroom, drop zone and 2 car garage, 18' ceilings with exposed beams, gas fireplace, gourmet kitchen boasts 12' granite island, 5 burner gas stove, stainless appliances, custom cabinetry, pantry with custom shelves, updated lighting and plumbing throughout. sunroom w/ brick fireplace, vinyl windows, wetbar and gardening area overlooks gunnite pool with travertine patio, wired (50amp) for a generator and rv. guest house-1st floor br, kitchen & full bath/upstairs game rm 64 x 30 plus full bath over 4 car garage, workshop. only 25 min drive to bannerman crossings. "wow.. this home has it all!"
Property Type
ResidentialSubdivision
Lake Of The Hills EstatesCounty
GadsdenStyle
Craftsman,OneStory,TraditionalAD ID
46419716
Sell a home like this and save $56,501 Find Out How
Property Details
-
Interior Features
Bathroom Information
- Total Baths: 5
- Full Baths: 5
Interior Features
- TrayCeilings,HighCeilings,JettedTub,StallShower,VaultedCeilings,WindowTreatments,EntranceFoyer,Pantry,SplitBedrooms,SunRoom,WalkInClosets
Flooring Information
- Carpet,EngineeredHardwood,Tile
Heating & Cooling
- Heating: Central,Electric,Fireplaces,HeatPump,Propane,Wood
- Cooling: CentralAir,CeilingFans,Electric,HeatPump
-
Exterior Features
Building Information
- Year Built: 2006
Exterior Features
- FullyFenced,SprinklerIrrigation
-
Property / Lot Details
Lot Information
- Lot Dimensions: 677x753x24x677
Property Information
- Subdivision: Lake Frances
-
Listing Information
Listing Price Information
- Original List Price: $998000
-
Taxes / Assessments
Tax Information
- Annual Tax: $7022
-
Virtual Tour, Parking, Multi-Unit Information & Homeowners Association
Parking Information
- Garage,TwoCarGarage,ThreeCarGarage,ThreeOrMoreSpaces
Homeowners Association Information
- Included Fees: None
-
School, Utilities & Location Details
School Information
- Elementary School: Havana Elementary (Gadsden)
- Junior High School: Havana Middle School (Gadsden)
- Senior High School: East Gadsden High School
Location Information
- Direction: 27N into Havana, R- on 5th St (HWY 12), L -on Lake Frances (approx 1.5 mi) then take 1st R- Dogwood
Statistics Bottom Ads 2

Sidebar Ads 1

Learn More about this Property
Sidebar Ads 2

Sidebar Ads 2

BuyOwner last updated this listing 04/01/2025 @ 14:24
- MLS: 375085
- LISTING PROVIDED COURTESY OF: Lesa Hart, The Nova Group Realty
- SOURCE: TBRMLS
is a Home, with 5 bedrooms which is for sale, it has 5,965 sqft, 5,965 sized lot, and 2 parking. are nearby neighborhoods.


