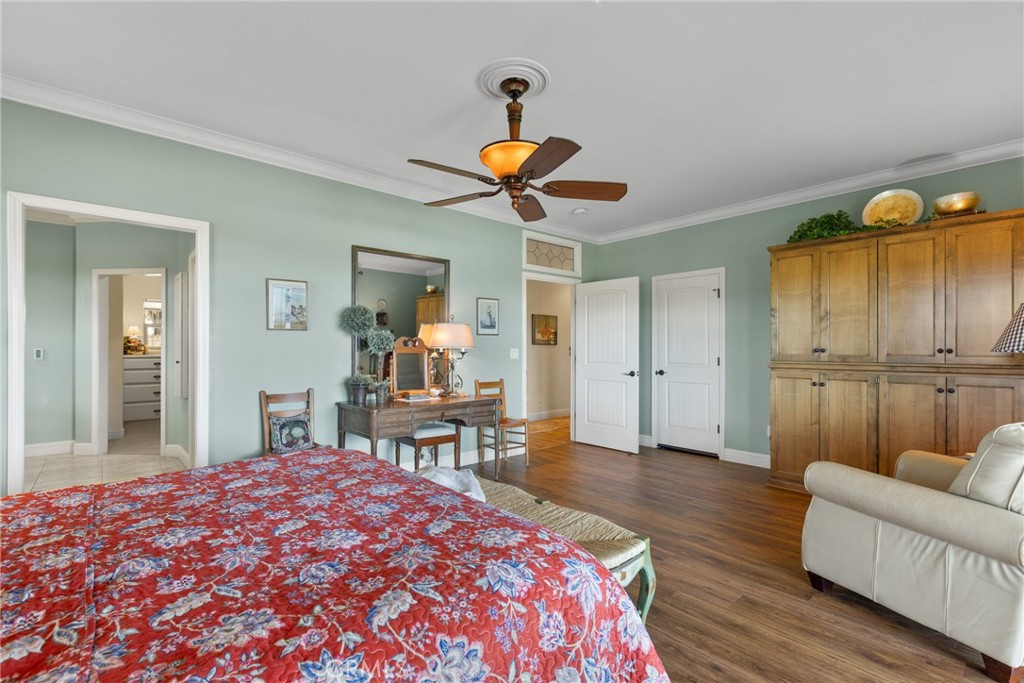Description
This quiet & serene custom built farmhouse is esquisite & impecally kept with a barn/chicken coop & paid solar/ground panels. it is located in the gated community of "the ridge" & is tucked away on 9.98 acres & all in a natural setting with amazing sunsets & panoramic views of the sutter buttes & beyond. this amazing home shows pride of ownership inside and out! it showcases a wrap around porch, cathedral ceilings, central vacuum system, whole house fan & radiant heat flooring in the master bath. beautiful country kitchen with a breakfast bar, pendant lighting, stainless steel appliances, country french kitchen sink, 6 burner gas grill, crushed granite counters, double ovens, built in microwave, pantry, large side by side refrigerator/freezer, painted cabinets & more. the kitchen opens to the dining & living room area with a beautiful large fireplace with mantel & a formal entrance. there are walls of windows throughout that bring the sunshine in and allows for breath taking views of the property & beyond. beautiful wood grain luxury vinyl flooring throughout most of home. master suite/bath features built-ins, walk in closet, double headed shower & sitting areas in both. lower level features, kitchen, laundry room, dining & living room with built ins. upper level features the additional 2 bedrooms, bath, open study area & family room with built in wall units, all with amazing views! outside is the detached 2 car garage with a 3/4 bath, work bench area & storage. beautiful detailed front & back landscaping with a hot tub. darling large chicken coop/barn.....a variety of fruit trees, black berry vines and an area for a garden. property is fenced & crossed fenced. owned propane tank.
easy access to skiing in the sierras, sacramento international airport & sacramento shopping!
Property Type
ResidentialCounty
YubaStyle
RanchAD ID
46768281
Sell a home like this and save $68,501 Find Out How
Property Details
-
Interior Features
Bedroom Information
- Total Bedrooms : 3
Bathroom Information
- Total Baths: 4
- Full Baths: 2
- Half Baths: 1
Water/Sewer
- Water Source : Well
- Sewer : Septic Type Unknown
Interior Features
- Roof : Composition
- Interior Features: Breakfast Bar,Built-in Features,Ceiling Fan(s),Cathedral Ceiling(s),Central Vacuum,Eat-in Kitchen,Granite Counters,High Ceilings,Country Kitchen,Open Floorplan,Storage,Two Story Ceilings,Unfurnished,Attic,Entrance Foyer,Primary Suite,Utility Room,Walk-In Closet(s)
- Windows: Blinds,Double Pane Windows
- Property Appliances: 6 Burner Stove,Double Oven,Dishwasher,Disposal,Ice Maker,Microwave,Propane Cooktop,Refrigerator,Water To Refrigerator,Water Heater,Dryer,Washer
- Fireplace: Decorative,Living Room,Propane
- Flooring: Vinyl
Cooling Features
- Central Air,Electric,Whole House Fan,Attic Fan
- Air Conditioning
Heating Source
- Central,Forced Air,Fireplace(s),Propane,Solar
- Has Heating
Fireplace
- Fireplace Features: Decorative,Living Room,Propane
- Has Fireplace: 1
-
Exterior Features
Building Information
- Year Built: 2006
- Construction: HardiPlank Type
- Roof: Composition
Security Features
- Carbon Monoxide Detector(s),Gated Community,Smoke Detector(s)
Accessibility Features
- Accessible Approach with Ramp
Pool Features
- None
Laundry Features
- Inside,Laundry Room
Patio And Porch
- Rear Porch,Covered,Front Porch,Wrap Around
Fencing
- Cross Fenced,Excellent Condition,Livestock
-
Property / Lot Details
Lot Details
- Lot Dimensions Source: Vendor Enhanced
- Lot Size Acres: 9.98
- Lot Size Source: Assessor
- Lot Size Square Feet: 434729
-
Listing Information
Listing Price Information
- Original List Price: 1,150,000
- Listing Contract Date: 2024-08-27
Lease Information
- Listing Agreement: Exclusive Right To Sell
-
Taxes / Assessments
Tax Information
- Parcel Number: 005710020000
-
Virtual Tour, Parking, Multi-Unit Information & Homeowners Association
Garage and Parking
- Garage Description: Covered,Door-Multi,Driveway,Garage Faces Front,Garage,Garage Door Opener,Paved,RV Access/Parking,Storage,Workshop in Garage
Homeowners Association
- Association: Yes
- Association Amenities: Other
- Association Fee: 2000
- AssociationFee Frequency: Annually
- Calculated Total Monthly Association Fees: 2000
Rental Info
- Lease Term: Negotiable
-
School, Utilities & Location Details
Other Property Info
- Source Listing Status: Closed
- Source Neighborhood:
- Postal Code Plus 4: 9777
- Directions: Hwy 20 going towards Grass Valley, make a left at Marysville Hwy, then make a left at the 2nd. Stern Lane.
- Zoning: A/RR05
- Source Property Type: Residential
- Property SubType: Single Family Residence
Building and Construction
- Property Age: 19
- Common Walls: No Common Walls
- Property Condition: Turnkey
- Structure Type: Single Family Residence
- Year Built Source: Owner
- Total Square Feet Living: 2933
- Entry Level: 1
- Entry Location: Front
- Levels or Stories: Two
- Building Total Stories: 2
- Structure Type: House
Statistics Bottom Ads 2

Sidebar Ads 1

Learn More about this Property
Sidebar Ads 2

Sidebar Ads 2

Copyright © 2025 by the Multiple Listing Service of the California Regional MLS®. This information is believed to be accurate but is not guaranteed. Subject to verification by all parties. This data is copyrighted and may not be transmitted, retransmitted, copied, framed, repurposed, or altered in any way for any other site, individual and/or purpose without the express written permission of the Multiple Listing Service of the California Regional MLS®. Information Deemed Reliable But Not Guaranteed. Any use of search facilities of data on this site, other than by a consumer looking to purchase real estate, is prohibited.
BuyOwner last updated this listing 04/05/2025 @ 09:07
- MLS: SN24128441
- LISTING PROVIDED COURTESY OF: ,
- SOURCE: CRMLS
is a Home, with 3 bedrooms which is recently sold, it has 2,933 sqft, 434,729 sized lot, and 2 parking. are nearby neighborhoods.




















































