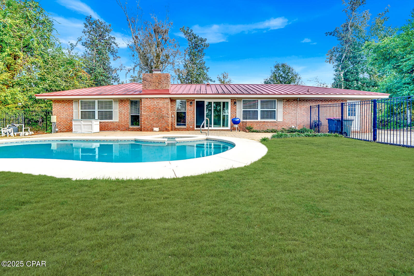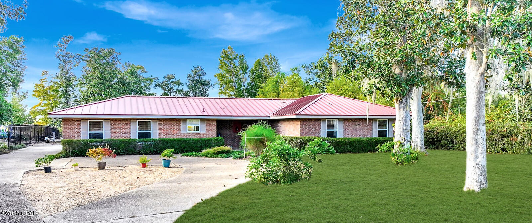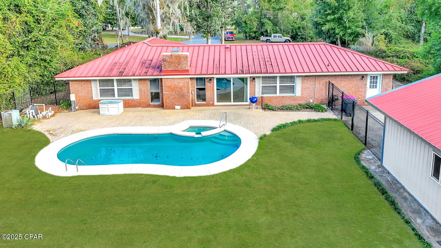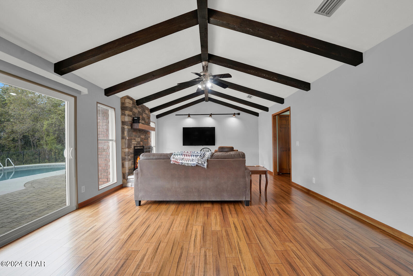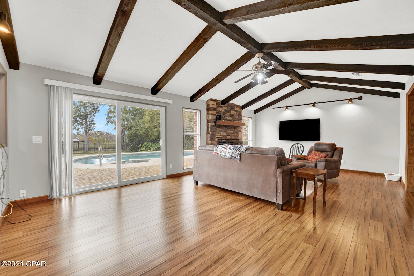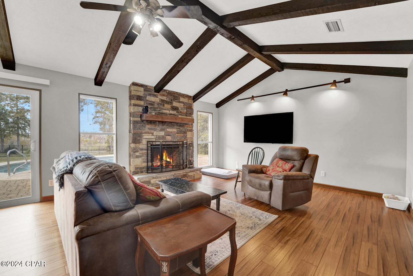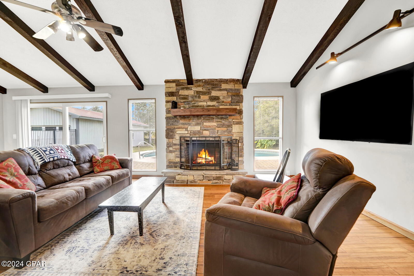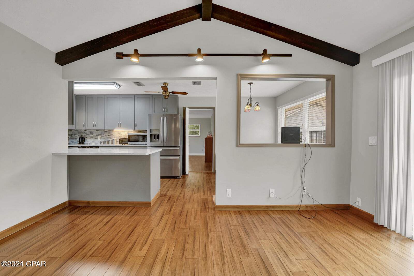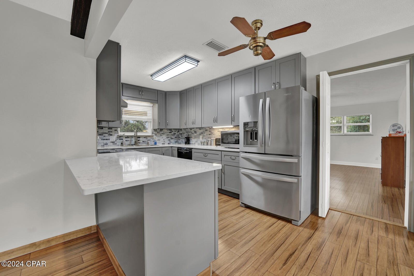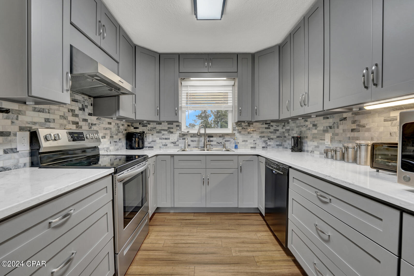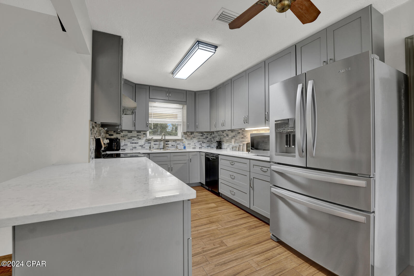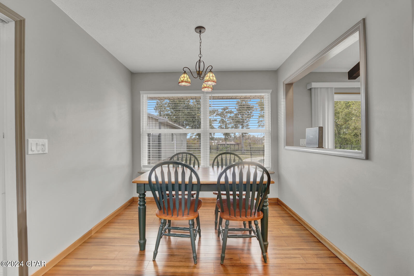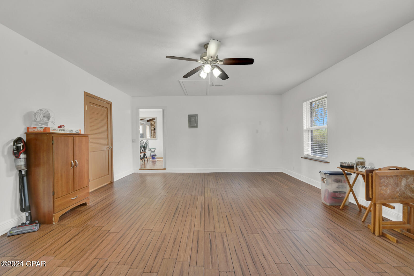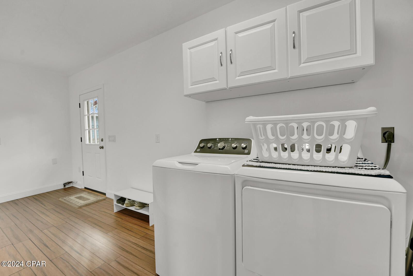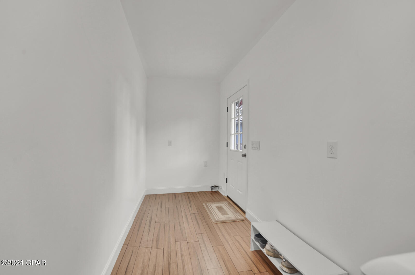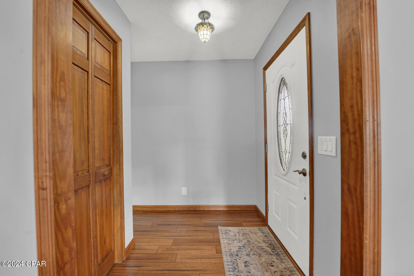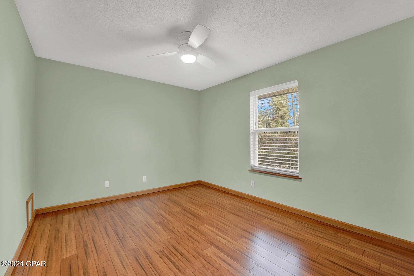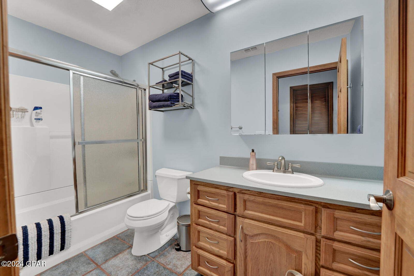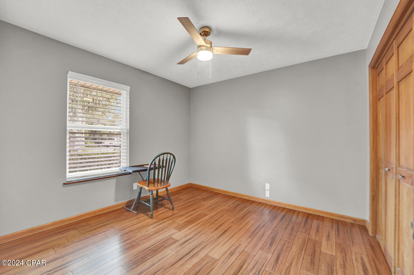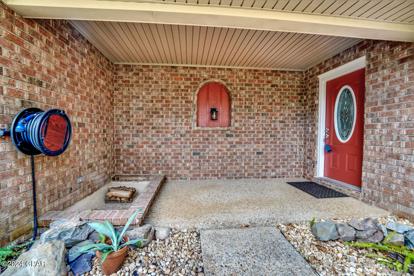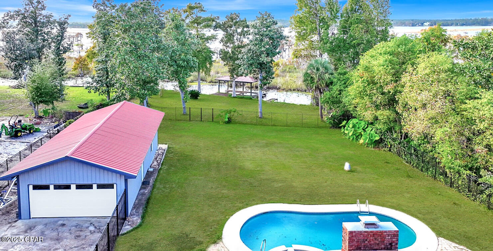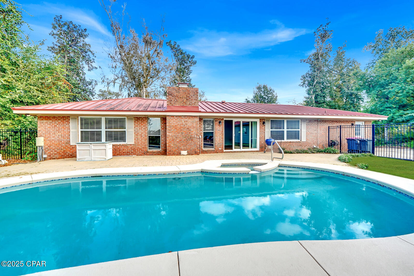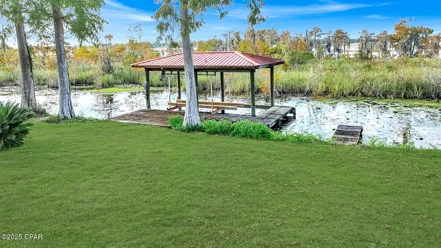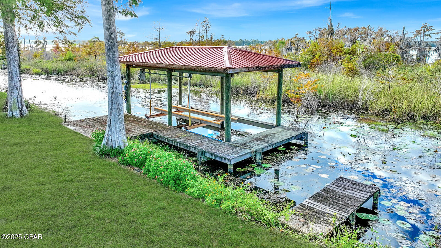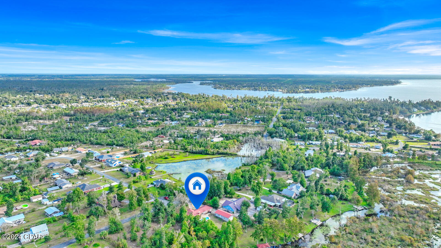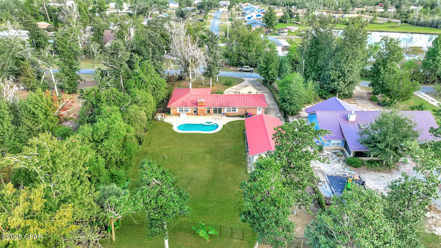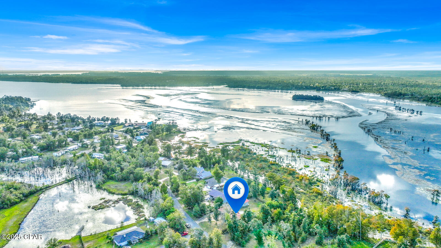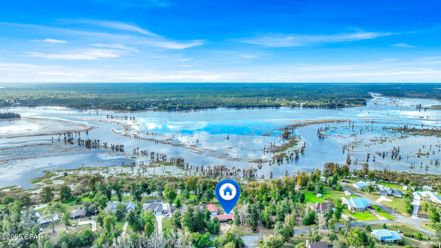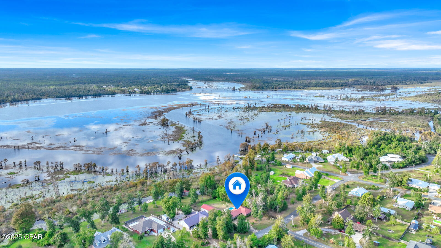Description
Welcome to your ideal lakeside getaway or residence where comfort meets luxury. this stunning 3-bedroom, 2-bath home sits on a large lot, offering plenty of space to relax and entertain. the newly remodeled kitchen is a chef's dream with stainless appliances, granite countertops, with plenty of cabinets to meet all your cooking and storage needs. the home boats of a thoughtful, spacious open floor plan with a cozy living room complete with a fireplace and water views from all rooms, creating the perfect atmosphere for relaxing at the end of the day. the large master bedroom offers his and her closets and a peaceful retreat, while the heated bathroom floors in both bathrooms add a touch of luxury. the home also includes a large garage and workshop, ideal for hobbies, storage, or projects. the property also features a private boat dock, perfect for lake enthusiasts, and a sparkling pool to enjoy sunny days . nestled in a quiet, serene area, the house offers privacy while being only 1/2 mile from the boat ramp, making it easy to enjoy all that the lake has to offer.
Property Type
ResidentialSubdivision
Loop CondoCounty
BayStyle
RanchAD ID
48931059
Sell a home like this and save $27,041 Find Out How
Property Details
-
Interior Features
Bathroom Information
- Total Baths: 2
- Full Baths: 2
Interior Features
- Attic,BeamedCeilings,BreakfastBar,CathedralCeilings,Pantry,PullDownAtticStairs,RecessedLighting,SplitBedrooms,TrackLighting
- Roof: Metal
Roofing Information
- Metal
Heating & Cooling
- Heating: Central,Fireplaces
- Cooling: CentralAir
-
Exterior Features
Building Information
- Year Built: 1975
-
Property / Lot Details
Lot Information
- Lot Dimensions: 102 X 260 X 113 X 302 - approx
- Lot Description: Landscaped,Waterfront
Property Information
- Subdivision: [No Recorded Subdiv]
-
Listing Information
Listing Price Information
- Original List Price: $469500
-
Taxes / Assessments
Tax Information
- Annual Tax: $1740
-
Virtual Tour, Parking, Multi-Unit Information & Homeowners Association
Parking Information
- Detached,Garage
-
School, Utilities & Location Details
School Information
- Elementary School: Deer Point
- Junior High School: Merritt Brown
- Senior High School: Mosley
Utility Information
- SepticAvailable,TrashCollection,WaterAvailable
Location Information
- Direction: North on Hwy. 231, turn left onto, CR 2301; turn left onto Bayhead Rd, turn right onto Cherokee Rd; then turn right onto Lake Forest, house is 1/4 mile on right.
Statistics Bottom Ads 2

Sidebar Ads 1

Learn More about this Property
Sidebar Ads 2

Sidebar Ads 2

BuyOwner last updated this listing 04/08/2025 @ 10:55
- MLS: 764911
- LISTING PROVIDED COURTESY OF: Lisa Davis, Harvest One Realty powered by SellState
- SOURCE: BCAR
is a Home, with 3 bedrooms which is recently sold, it has 2,027 sqft, 2,027 sized lot, and 2 parking. are nearby neighborhoods.


