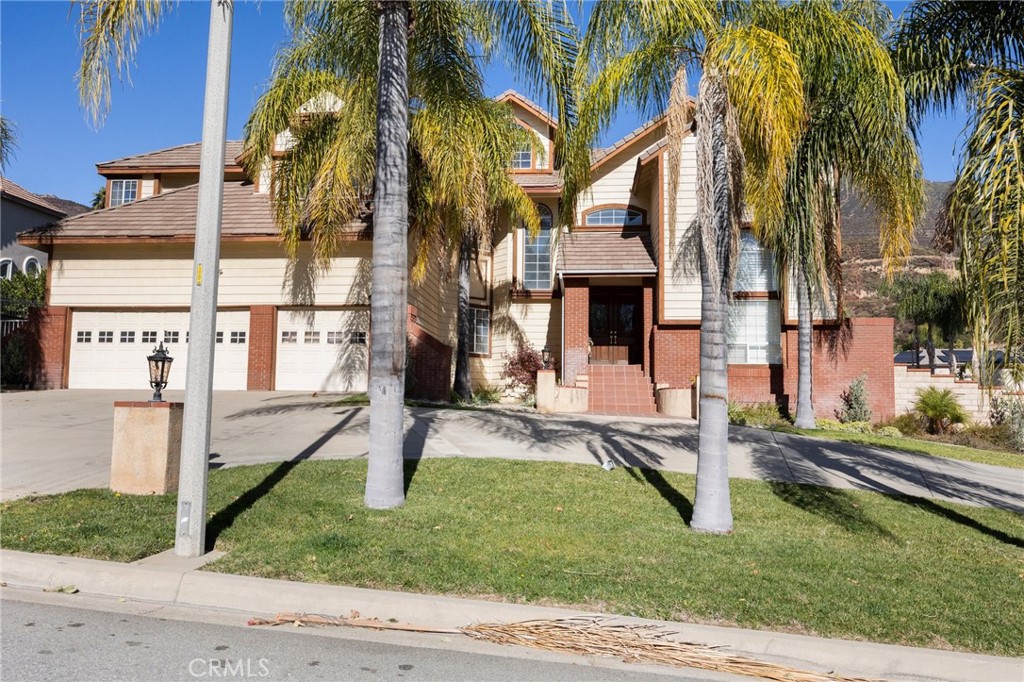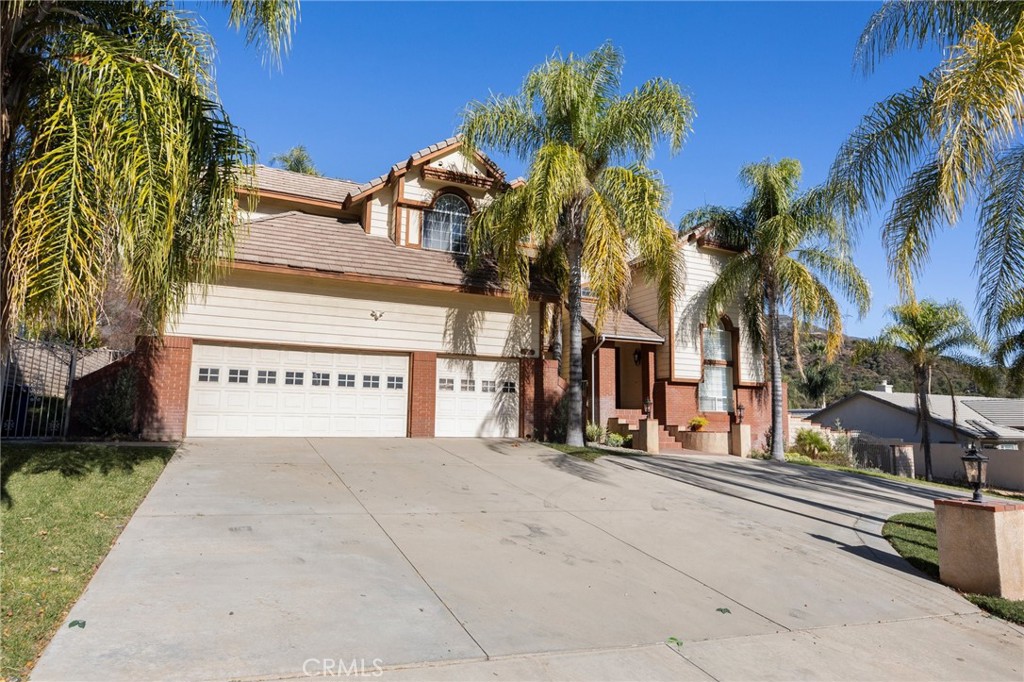Description
Rare opportunity to have a home in this highly desired area of alta loma available! on this section of almond street, there is no exit so there is no through traffic and the property is towards the end. the home is very well maintained and has many amenities. this home has an excellent floorplan allowing convenience and enjoyment for every lifestyle. the grand entrance with its high vaulted ceilings and many windows welcomes and wows as soon as you enter. there is a formal step down living room with a fireplace and large window. looking down into the formal living room is the formal dining area large enough to accommodate formal entertaining. on the other side of the home is a family room next to the kitchen area with another fireplace, custom wet bar, and french doors to the outside deck. the custom kitchen has many amenities needed for everyday to special occasion meals. plenty of cabinets and counter space and light make this kitchen perfect for those who like to cook. not to mention the gorgeous view of the mountains from the kitchen window. having a bedroom and full bath on the first floor is another benefit of this first level floor plan. the stunning staircase catches your eye as you enter the home and head upstairs to the second level. the master suite takes up all of the north east side of the home. the high vaulted ceilings make it fell very spacious as well. the retreat area of the master suite with its large windows and fireplace can be used as a reading nook, workout area, or secondary tv area. the master bathroom is large and inviting with a soak tub and fireplace, separate walk in tiled shower, mountain views, and a large double vanity. on the other side of the second floor you have three other bedrooms. one is a primary bedroom with its own full bathroom. the other is being used as an office/library with custom built-in bookcases.
the large patio deck is perfect for relaxing and entertaining whether you are drinking your morning coffee or barbequing as you enjoy the fresh air and mountain views. this large lot has room for either a pool, pickleball or tennis court, basketball court, or a guest house, to name a few depending on your lifestyle. there are many more details. truly must see to appreciate this beautiful home. located in the highly rated alta loma school district as well as near many trails and not far from heritage park.
Property Type
ResidentialCounty
San BernardinoStyle
ContemporaryAD ID
48143891
Sell a home like this and save $83,321 Find Out How
Property Details
-
Interior Features
Bedroom Information
- Total Bedrooms : 3
Bathroom Information
- Total Baths: 4
- Full Baths: 4
Water/Sewer
- Water Source : Public
- Sewer : Public Sewer
Interior Features
- Roof : Shake,Tile
- Interior Features: Balcony,Ceiling Fan(s),Cathedral Ceiling(s),Eat-in Kitchen,Granite Counters,Sunken Living Room,Bar,Attic,Bedroom on Main Level,Entrance Foyer,Multiple Primary Suites,Primary Suite,Walk-In Closet(s)
- Windows: Blinds,Custom Covering(s),Plantation Shutters,Screens
- Property Appliances: 6 Burner Stove,Double Oven,Dishwasher,Gas Cooktop,Disposal,Gas Oven,Microwave,Refrigerator,Water Heater
- Fireplace: Bath,Family Room,Gas Starter,Living Room,Primary Bedroom,Multi-Sided,See Through
- Flooring: Carpet,Tile
Cooling Features
- Central Air
- Air Conditioning
Heating Source
- Central,Natural Gas
- Has Heating
Fireplace
- Fireplace Features: Bath,Family Room,Gas Starter,Living Room,Primary Bedroom,Multi-Sided,See Through
- Has Fireplace: 1
-
Exterior Features
Building Information
- Year Built: 1990
- Construction: Drywall,Frame,Fiberglass Siding,Lap Siding,Stucco
- Roof: Shake,Tile
Foundation
- Slab
Security Features
- Carbon Monoxide Detector(s),Smoke Detector(s)
Pool Features
- None
Laundry Features
- Washer Hookup,Gas Dryer Hookup,Inside,Laundry Room
Patio And Porch
- Deck,Open,Patio,Wood
Fencing
- Block
-
Property / Lot Details
Lot Details
- Lot Dimensions Source: Vendor Enhanced
- Lot Size Acres: 0.314
- Lot Size Source: Assessor
- Lot Size Square Feet: 13680
-
Listing Information
Listing Price Information
- Original List Price: 1,397,000
- Listing Contract Date: 2024-12-20
Lease Information
- Listing Agreement: Exclusive Right To Sell
-
Taxes / Assessments
Tax Information
- Parcel Number: 1061821200000
-
Virtual Tour, Parking, Multi-Unit Information & Homeowners Association
Garage and Parking
- Garage Description: Circular Driveway,Concrete,Door-Multi,Direct Access,Driveway,Garage Faces Front,Garage,Garage Door Opener,Paved
- Attached Garage: Yes
Homeowners Association
Rental Info
- Lease Term: Negotiable
-
School, Utilities & Location Details
Other Property Info
- Source Listing Status: Active
- Source Neighborhood: 688 - Rancho Cucamonga
- Postal Code Plus 4: 1502
- Directions: North of Hillside Road and East of Beryl Street
- Zoning: R1
- Source Property Type: Residential
- Area: 688 - Rancho Cucamonga
- Property SubType: Single Family Residence
Building and Construction
- Property Age: 34
- Common Walls: No Common Walls
- Structure Type: Single Family Residence
- Year Built Source: Assessor
- Total Square Feet Living: 4035
- Entry Level: 1
- Entry Location: Facing the street
- Levels or Stories: Three Or More
- Structure Type: House
Statistics Bottom Ads 2

Sidebar Ads 1

Learn More about this Property
Sidebar Ads 2

Sidebar Ads 2

Copyright © 2024 by the Multiple Listing Service of the California Regional MLS®. This information is believed to be accurate but is not guaranteed. Subject to verification by all parties. This data is copyrighted and may not be transmitted, retransmitted, copied, framed, repurposed, or altered in any way for any other site, individual and/or purpose without the express written permission of the Multiple Listing Service of the California Regional MLS®. Information Deemed Reliable But Not Guaranteed. Any use of search facilities of data on this site, other than by a consumer looking to purchase real estate, is prohibited.
BuyOwner last updated this listing 12/22/2024 @ 21:04
- MLS: CV24252780
- LISTING PROVIDED COURTESY OF: ,
- SOURCE: CRMLS
is a Home, with 3 bedrooms which is for sale, it has 4,035 sqft, 13,680 sized lot, and 3 parking. A comparable Home, has bedrooms and baths, it was built in and is located at and for sale by its owner at . This home is located in the city of Rancho Cucamonga , in zip code 91737, this San Bernardino County Home are nearby neighborhoods.




















































