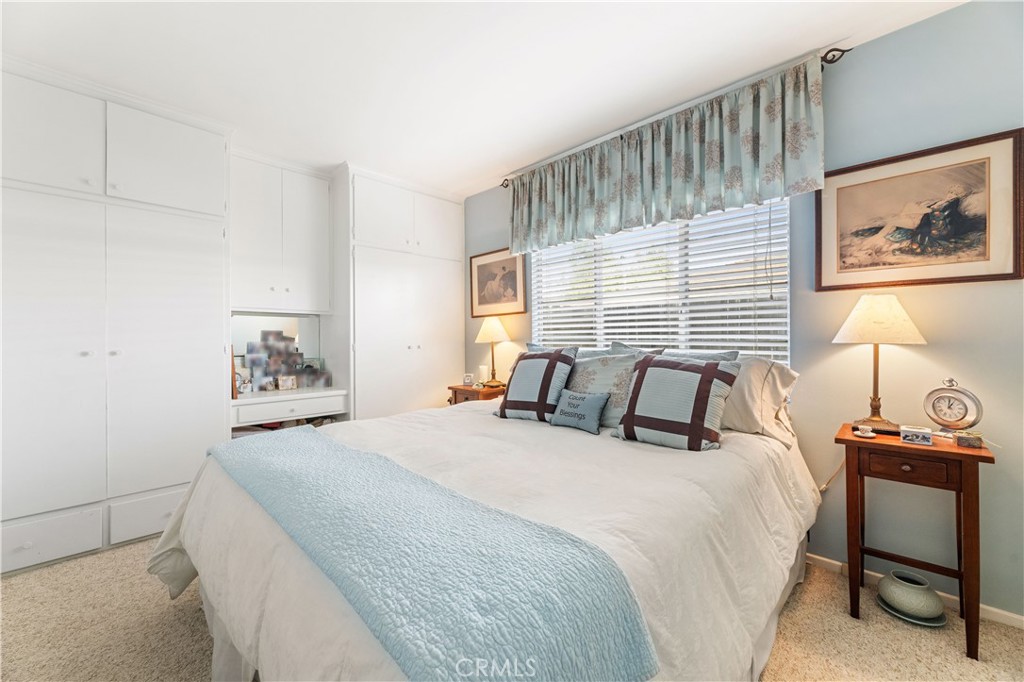Description
Welcome home! nestled on a flat double lot in a serene glendale cul-de-sac, this hillside trophy house includes 5 bedrooms and 3 bathrooms, and stunning 220-degree views of los angeles. the master bedroom, complete with a romantic wood-burning fireplace, is complemented by 4 additional bedrooms. one of these is located downstairs with an en-suite bath, ideal as a second master suite or for use as a granny flat or nanny flat. the seller has invested over $500,000 in remodeling, featuring a luxurious master-class kitchen with vaulted ceilings, exquisite cabinetry, and lighting. high-end appliances, including a perlick refrigerator for wine, beers, and sodas, enhance the culinary space, boasting a custom-built wine rack with a 12-case capacity. the open floor plan is enriched by dark hardwood flooring, exuding warmth and elegance. a charming detail of this home is the cozy den with another wood-burning fireplace, leading to the backyard and swimming pool. picture yourself lounging by the pool or hosting a barbecue with friends and family, while enjoying the breathtaking city views. in addition, significant structural enhancements have been made to ensure earthquake resistance, with steel girders reinforcing the cantilevered design. this haven offers a tranquil retreat from the bustling city below. come and experience it for yourself; you will be captivated.
Property Type
ResidentialCounty
Los AngelesStyle
ContemporaryAD ID
48127994
Sell a home like this and save $131,501 Find Out How
Property Details
-
Interior Features
Bedroom Information
- Total Bedrooms : 5
Bathroom Information
- Total Baths: 3
- Full Baths: 1
Water/Sewer
- Water Source : Public
- Sewer : Public Sewer
Interior Features
- Interior Features: Beamed Ceilings,Breakfast Bar,Built-in Features,Brick Walls,Eat-in Kitchen,Granite Counters,In-Law Floorplan,Open Floorplan,Pantry,Recessed Lighting,Tile Counters,Bedroom on Main Level,Main Level Primary,Walk-In Pantry,Walk-In Closet(s)
- Property Appliances: Gas Oven,Gas Range
- Fireplace: Den,Primary Bedroom,Wood Burning
- Flooring: Wood
Cooling Features
- Central Air
- Air Conditioning
Heating Source
- Central
- Has Heating
Fireplace
- Fireplace Features: Den,Primary Bedroom,Wood Burning
- Has Fireplace: 1
-
Exterior Features
Building Information
- Year Built: 1954
Security Features
- Smoke Detector(s)
Pool Features
- Gunite,Heated,In Ground,Private
Laundry Features
- In Garage
Patio And Porch
- Brick,Concrete
Fencing
- Wrought Iron
-
Property / Lot Details
Lot Details
- Lot Dimensions Source: Vendor Enhanced
- Lot Size Acres: 0.3141
- Lot Size Source: Assessor
- Lot Size Square Feet: 13683
-
Listing Information
Listing Price Information
- Original List Price: 2,200,000
- Listing Contract Date: 2024-12-17
Lease Information
- Listing Agreement: Exclusive Right To Sell
-
Taxes / Assessments
Tax Information
- Parcel Number: 5649024008
-
Virtual Tour, Parking, Multi-Unit Information & Homeowners Association
Garage and Parking
- Garage Description: Driveway Up Slope From Street,Garage Faces Front,Garage,Garage Door Opener,Paved,Storage
- Attached Garage: Yes
Homeowners Association
Rental Info
- Lease Term: Negotiable
-
School, Utilities & Location Details
Other Property Info
- Source Listing Status: Pending
- Source Neighborhood: 627 - Rossmoyne & Verdu Woodlands
- Postal Code Plus 4: 1503
- Directions: Turn right on Cedar Court Rd to Cavanagh Rd. The street sign says Cedar Ct and Cavanagh. Turn right and it will become Cavanagh. House is immediately on left side.
- Zoning: GLR1YY
- Source Property Type: Residential
- Area: 627 - Rossmoyne & Verdu Woodlands
- Property SubType: Single Family Residence
Building and Construction
- Property Age: 71
- Common Walls: No Common Walls
- Property Condition: Updated/Remodeled
- Structure Type: Single Family Residence
- Year Built Source: Assessor
- Total Square Feet Living: 2446
- Entry Level: 1
- Entry Location: Front
- Levels or Stories: Two
- Building Total Stories: 2
- Structure Type: House
Statistics Bottom Ads 2

Sidebar Ads 1

Learn More about this Property
Sidebar Ads 2

Sidebar Ads 2

Copyright © 2025 by the Multiple Listing Service of the California Regional MLS®. This information is believed to be accurate but is not guaranteed. Subject to verification by all parties. This data is copyrighted and may not be transmitted, retransmitted, copied, framed, repurposed, or altered in any way for any other site, individual and/or purpose without the express written permission of the Multiple Listing Service of the California Regional MLS®. Information Deemed Reliable But Not Guaranteed. Any use of search facilities of data on this site, other than by a consumer looking to purchase real estate, is prohibited.
BuyOwner last updated this listing 02/23/2025 @ 01:37
- MLS: SR24251116
- LISTING PROVIDED COURTESY OF: ,
- SOURCE: CRMLS
is a Home, with 5 bedrooms which is for sale, it has 2,446 sqft, 13,683 sized lot, and 2 parking. A comparable Home, has bedrooms and baths, it was built in and is located at and for sale by its owner at . This home is located in the city of Glendale , in zip code 91207, this Los Angeles County Home are nearby neighborhoods.




















































