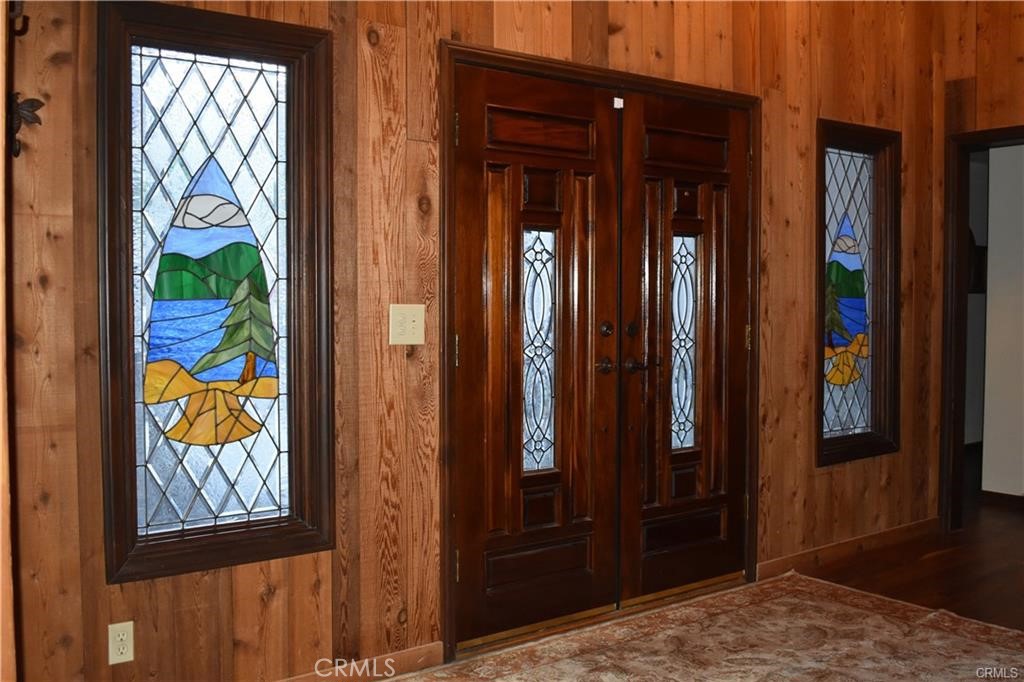Description
This stunning tavern bay home offers level entry and sits on a beautifully landscaped lot. the property boasts a grand two-story great room with a soaring ceiling and an impressive fireplace, creating a warm and inviting space for family gatherings. the great room seamlessly connects to the dining area and an expansive kitchen, which features a custom center island and a cozy breakfast nook—ideal for casual dining.
step outside to find a spacious deck, perfect for entertaining, bbqs, and enjoying the backyard. the outdoor herb garden is ready for your spring planting, providing an excellent opportunity for green thumbs to thrive. the level driveway leads to a two-car garage with direct access to the house, while an additional half circular driveway offers ample parking for guests, boat or rv.
the luxurious master suite on the second floor is a true retreat, complete with its own fireplace, a comfortable sitting area, a walk-in closet, and an ensuite bathroom featuring a separate shower and a soaking tub. two additional upstairs bedrooms share a balcony and a full bathroom. the second floor also offers two versatile areas, perfect for use as a library or home office.
a fourth bedroom on the main floor includes its own fireplace and a private bath, making it ideal for guests or multi-generational living. located just a short walk from the lake and the tavern bay beach club, this home comes with lake rights as part of the arrowhead woods privilege. enjoy a host of recreational activities, including boating, fishing, kayaking, skiing, and swimming.
experience the quintessential lake arrowhead lifestyle in this extraordinary home—a perfect blend of elegance, comfort, and adventure!
Property Type
ResidentialCounty
San BernardinoStyle
CraftsmanAD ID
47977444
Sell a home like this and save $89,201 Find Out How
Property Details
-
Interior Features
Bedroom Information
- Total Bedrooms : 4
Bathroom Information
- Total Baths: 4
- Full Baths: 3
- Half Baths: 1
Water/Sewer
- Water Source : Public
- Sewer : Public Sewer
Interior Features
- Roof : Composition
- Exterior Property Features : Barbecue
- Interior Features: Breakfast Bar,Balcony,Cathedral Ceiling(s),Separate/Formal Dining Room,Furnished,High Ceilings,Living Room Deck Attached,Open Floorplan,Pantry,Two Story Ceilings,Bedroom on Main Level,Loft,Primary Suite
- Property Appliances: Built-In Range,Double Oven,Gas Oven,Gas Range,Microwave,Refrigerator,Range Hood
- Fireplace: Great Room,Living Room,Primary Bedroom
- Flooring: Carpet,Laminate
Cooling Features
- Central Air,Gas
- Air Conditioning
Heating Source
- Central,Fireplace(s)
- Has Heating
Fireplace
- Fireplace Features: Great Room,Living Room,Primary Bedroom
- Has Fireplace: 1
-
Exterior Features
Building Information
- Year Built: 1978
- Construction: Brick,Concrete,Stucco
- Roof: Composition
Exterior Features
- Barbecue
Pool Features
- None
Laundry Features
- Inside,Laundry Room
Patio And Porch
- Deck,Porch,Wood
-
Property / Lot Details
Lot Details
- Lot Dimensions Source: Vendor Enhanced
- Lot Size Acres: 0.2163
- Lot Size Source: Assessor
- Lot Size Square Feet: 9420
-
Listing Information
Listing Price Information
- Original List Price: 1,495,000
- Listing Contract Date: 2024-12-08
Lease Information
- Listing Agreement: Exclusive Right To Sell
-
Taxes / Assessments
Tax Information
- Parcel Number: 0329423070000
-
Virtual Tour, Parking, Multi-Unit Information & Homeowners Association
Garage and Parking
- Attached Garage: Yes
Homeowners Association
Rental Info
- Lease Term: Negotiable
-
School, Utilities & Location Details
Other Property Info
- Source Listing Status: Active
- Source Neighborhood: 287A - Arrowhead Woods
- Postal Code Plus 4: 9235
- Directions: West Shore to Lachen, left on Como, left on Talisman Lane
- Source Property Type: Residential
- Area: 287A - Arrowhead Woods
- Property SubType: Single Family Residence
Building and Construction
- Property Age: 47
- Common Walls: No Common Walls
- Property Condition: Turnkey
- Structure Type: Single Family Residence
- Year Built Source: Assessor
- Total Square Feet Living: 3622
- Entry Location: Level from street
- Levels or Stories: Two
- Building Total Stories: 2
- Structure Type: House
Statistics Bottom Ads 2

Sidebar Ads 1

Learn More about this Property
Sidebar Ads 2

Sidebar Ads 2

Copyright © 2025 by the Multiple Listing Service of the California Regional MLS®. This information is believed to be accurate but is not guaranteed. Subject to verification by all parties. This data is copyrighted and may not be transmitted, retransmitted, copied, framed, repurposed, or altered in any way for any other site, individual and/or purpose without the express written permission of the Multiple Listing Service of the California Regional MLS®. Information Deemed Reliable But Not Guaranteed. Any use of search facilities of data on this site, other than by a consumer looking to purchase real estate, is prohibited.
BuyOwner last updated this listing 02/02/2025 @ 01:58
- MLS: RW24246437
- LISTING PROVIDED COURTESY OF: ,
- SOURCE: CRMLS
is a Home, with 4 bedrooms which is for sale, it has 3,622 sqft, 9,420 sized lot, and 2 parking. A comparable Home, has bedrooms and baths, it was built in and is located at and for sale by its owner at . This home is located in the city of Lake Arrowhead , in zip code 92352, this San Bernardino County Home , it is in the Arrowhead Villas (AWHV) Subdivision, are nearby neighborhoods.




























