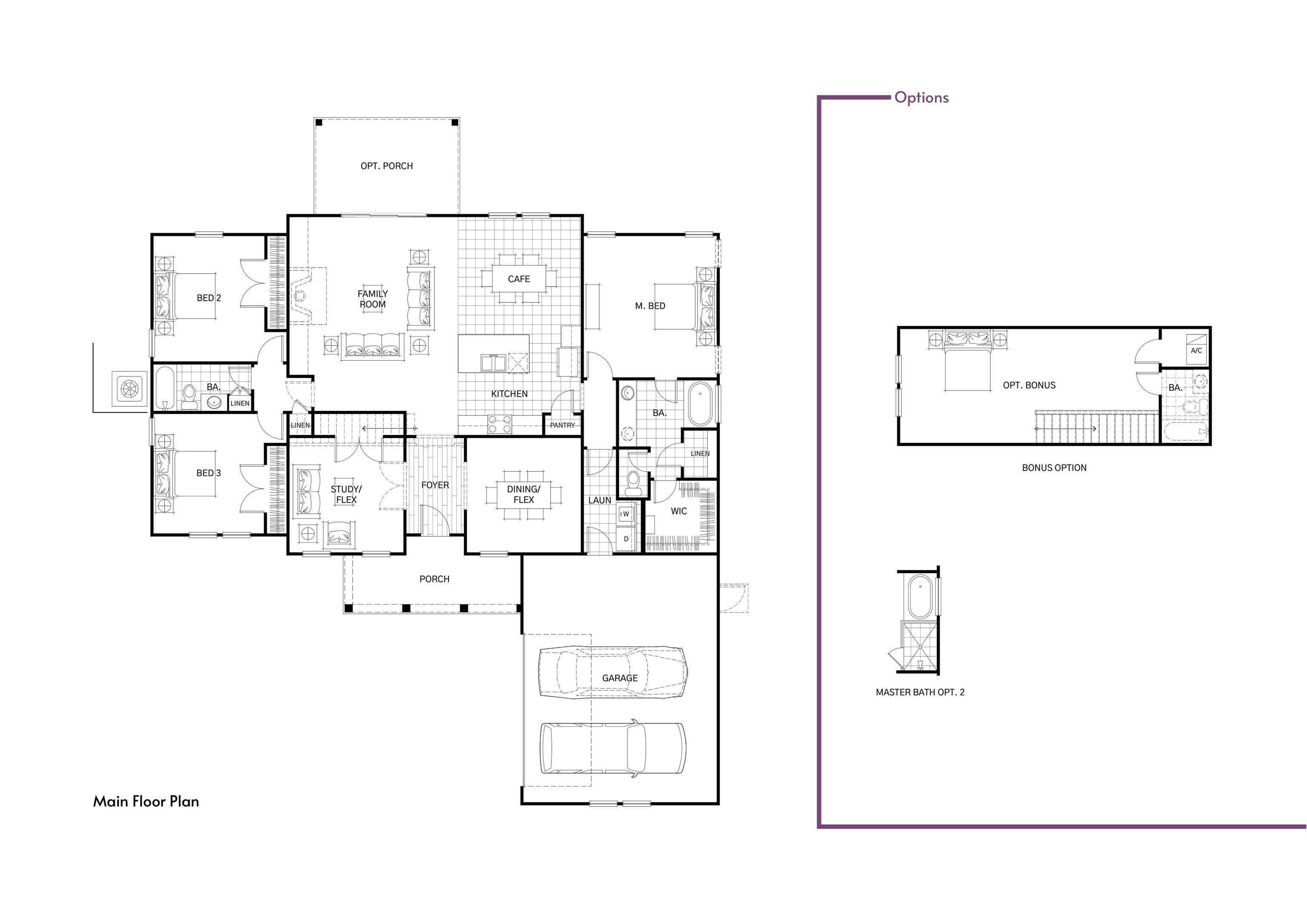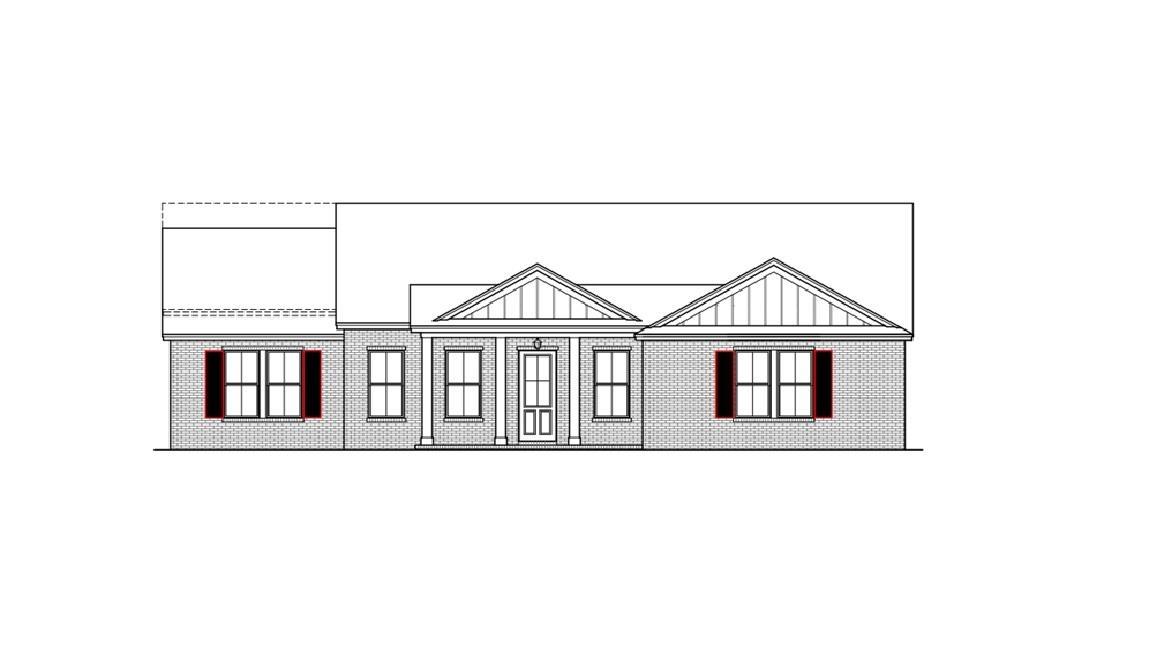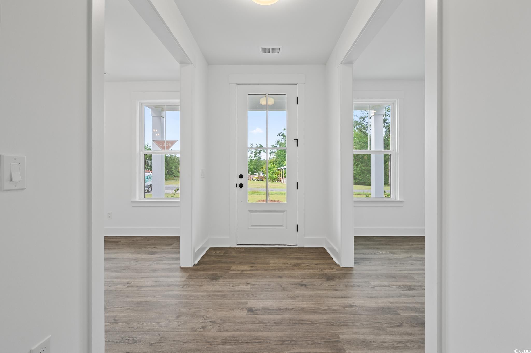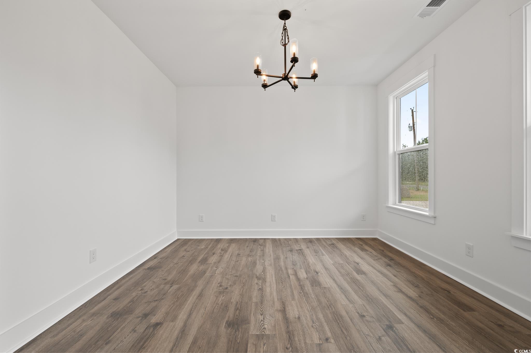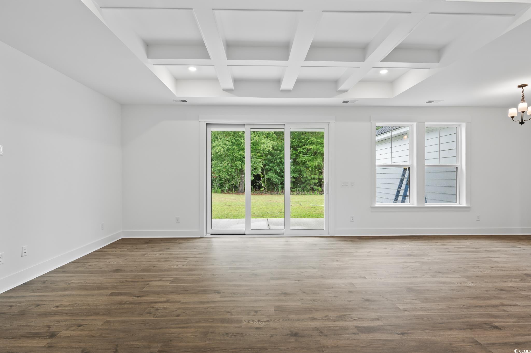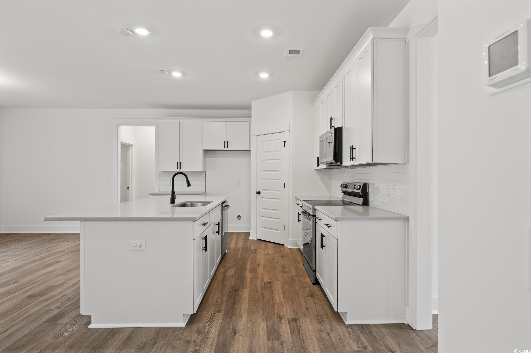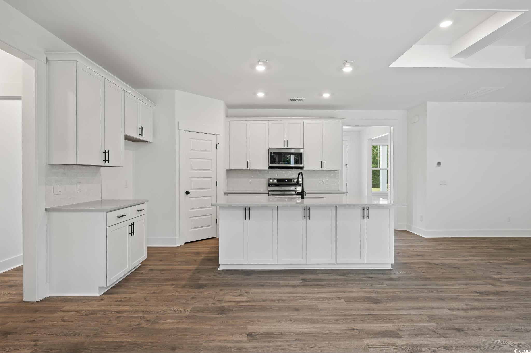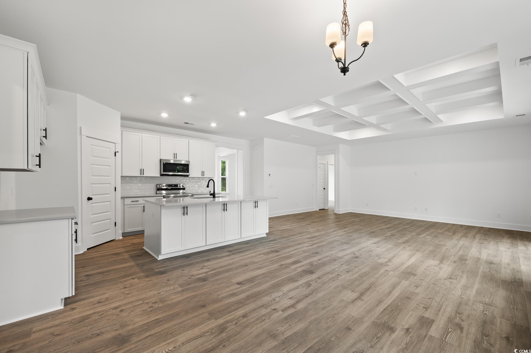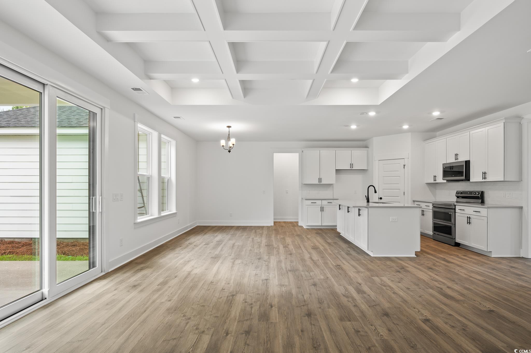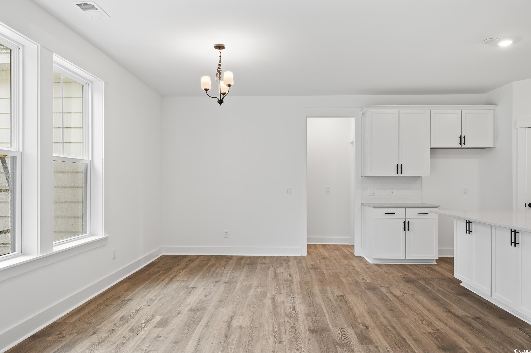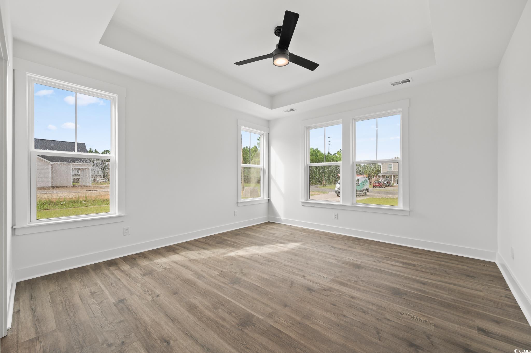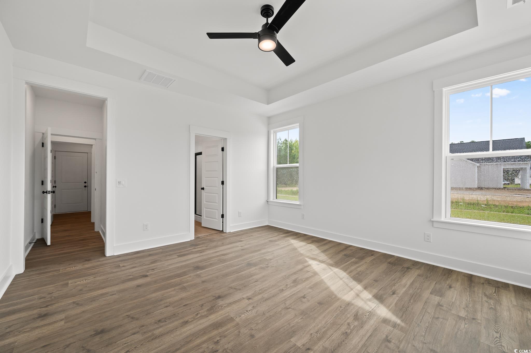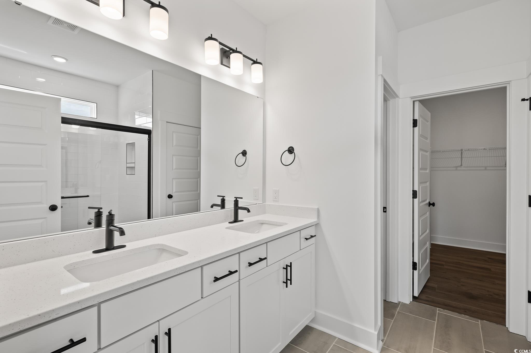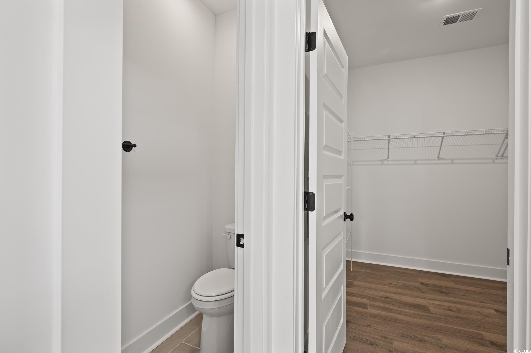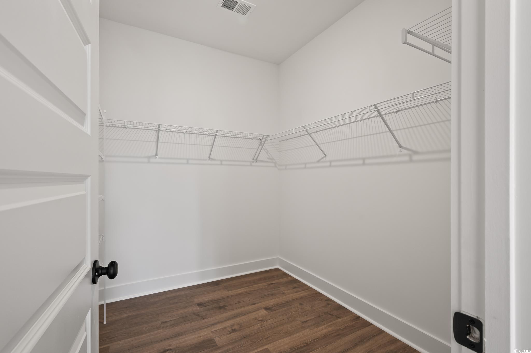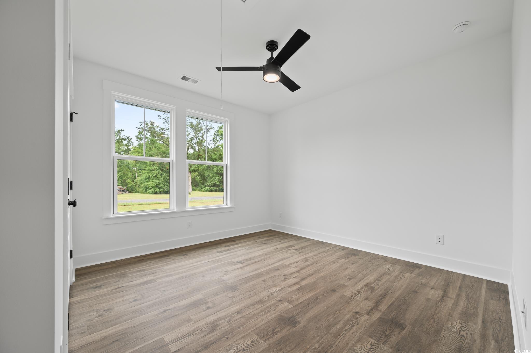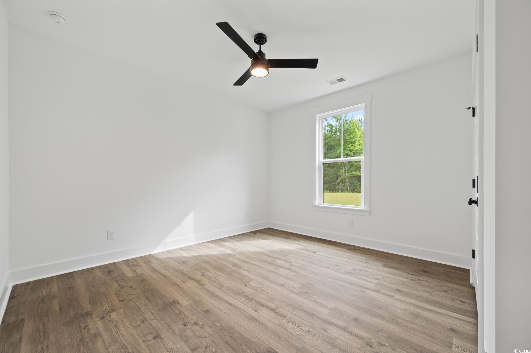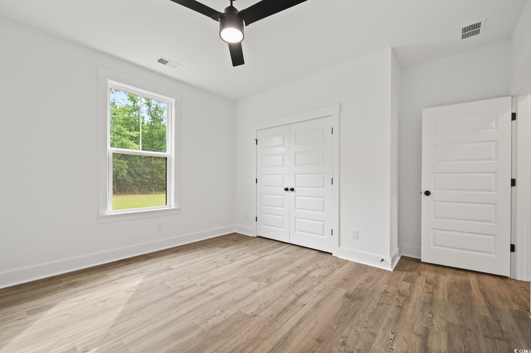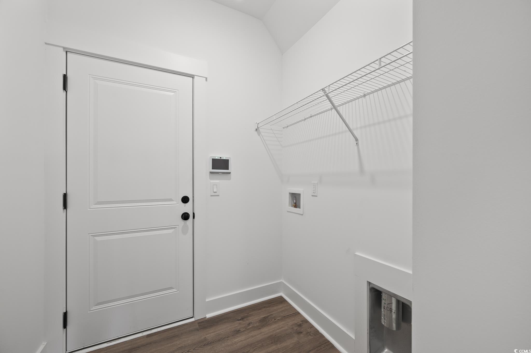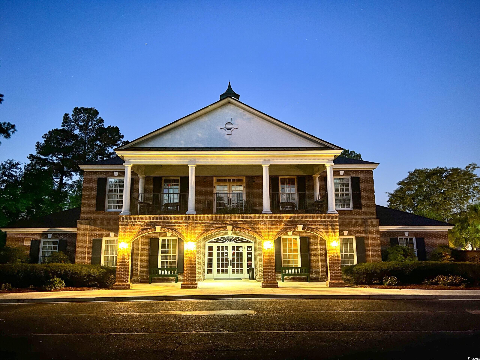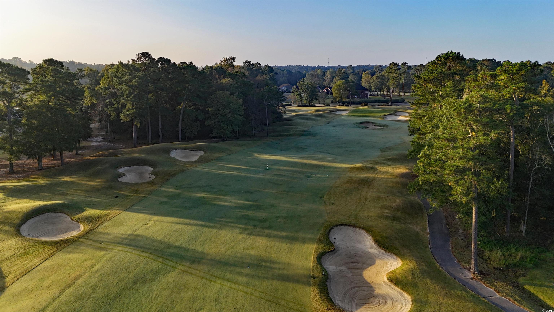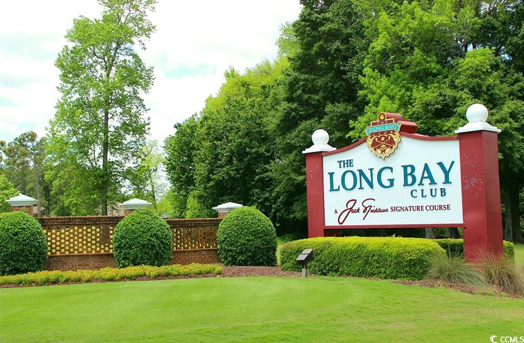Description
Welcome to your ideal coastal retreat! this beautiful 1.5 story home is nestled in an exclusive golf community and directly overlooks the lush fairways of the long bay club designed by jack nicholas himself. whether you’re a golf enthusiast or simply love relaxing with a spectacular view, this home offers it all. the fischer plan is a newly constructed masterpiece and sits on a spacious 1/3 acre lot, offering both luxury and convenience in one stunning package. step inside to this immaculate 4 bedroom, 3 bathroom home and be greeted by modern elegance at every turn. the 10-foot ceilings and 8-foot doorways on the first floor create an open and airy atmosphere, complemented by an abundance of windows that flood the home with natural light. stunning craftsman details within this home include crown molding, upgraded trim, fireplace with built in shelving and so much more! the heart of the home is the gourmet kitchen that is equipped with sleek quartz countertops, recessed led and pendant lighting, upgraded cabinetry and tile backsplash. head to the owner's suite that features an elegant tray ceiling and bathroom offering a spacious tiled in shower and soaking tub. retreat to the upstairs to discover a large bonus room with the versatility to be used for a media room, secondary living space or extra play area for the kids. enjoy the peacefulness and tranquility of your spacious backyard while sitting on your rear screen covered porch taking it all in. whether you're seeking relaxation or adventure, this neighborhood has it all. hurry in to check out this home and turn that dream in to a reality!! ****photos are are for marketing and representational purposes only.****
Property Type
ResidentialSubdivision
Long BayCounty
HorryStyle
TraditionalAD ID
48655377
Sell a home like this and save $35,495 Find Out How
Property Details
-
Interior Features
Bathroom Information
- Full Baths: 3
Interior Features
- Fireplace,SplitBedrooms,WindowTreatments,BedroomOnMainLevel,EntranceFoyer,KitchenIsland,StainlessSteelAppliances,SolidSurfaceCounters
Flooring Information
- Carpet,LuxuryVinyl,LuxuryVinylPlank,Tile
Heating & Cooling
- Heating: Central,Electric
- Cooling: CentralAir
-
Exterior Features
Building Information
- Year Built: 2025
Exterior Features
- Porch,Patio
-
Property / Lot Details
Lot Information
- Lot Description: NearGolfCourse,OutsideCityLimits,OnGolfCourse,Rectangular
Property Information
- Subdivision: Long Bay
-
Listing Information
Listing Price Information
- Original List Price: $599900
-
Virtual Tour, Parking, Multi-Unit Information & Homeowners Association
Parking Information
- Garage: 4
- Attached,TwoCarGarage,Garage
Homeowners Association Information
- Included Fees: AssociationManagement,CommonAreas,LegalAccounting,Trash
- HOA: 33
-
School, Utilities & Location Details
School Information
- Elementary School: Daisy Elementary School
- Junior High School: Loris Middle School
- Senior High School: Loris High School
Utility Information
- CableAvailable,ElectricityAvailable,PhoneAvailable,SewerAvailable,UndergroundUtilities,WaterAvailable
Location Information
Statistics Bottom Ads 2

Sidebar Ads 1

Learn More about this Property
Sidebar Ads 2

Sidebar Ads 2

BuyOwner last updated this listing 04/07/2025 @ 04:38
- MLS: 2504229
- LISTING PROVIDED COURTESY OF: CORY Tolerton, HQ Real Estate
- SOURCE: CCAR
is a Home, with 4 bedrooms which is for sale, it has 2,435 sqft, 2,435 sized lot, and 2 parking. are nearby neighborhoods.



