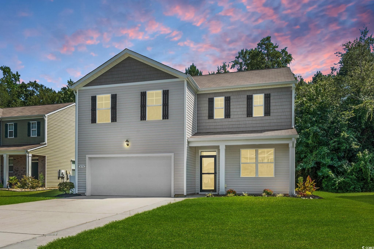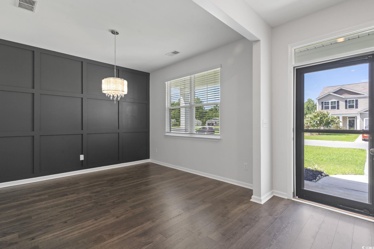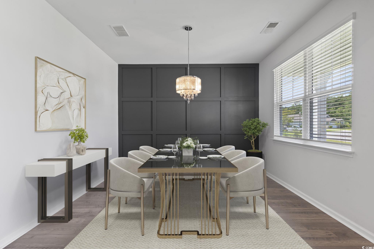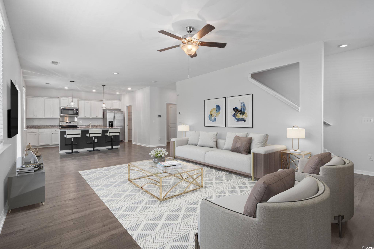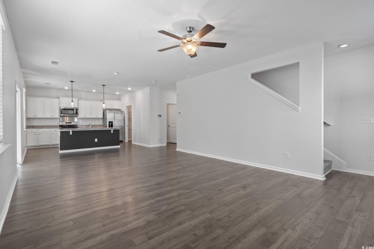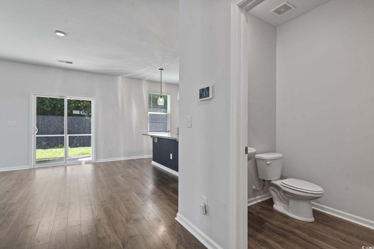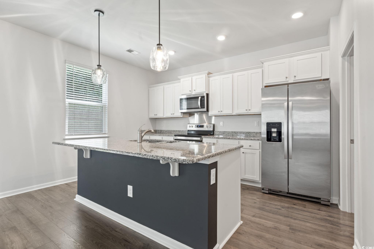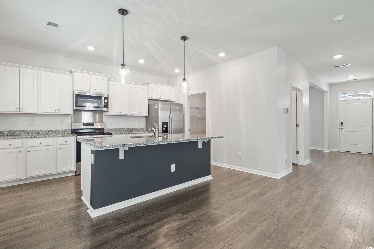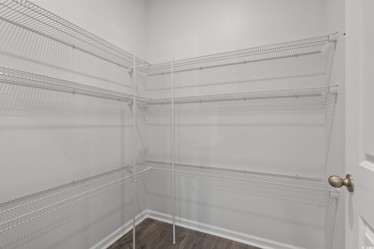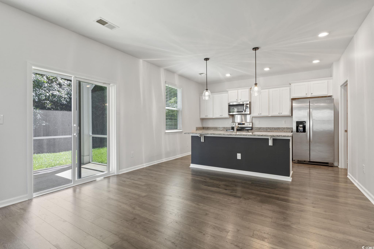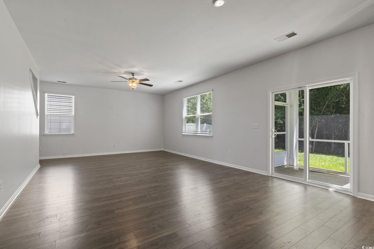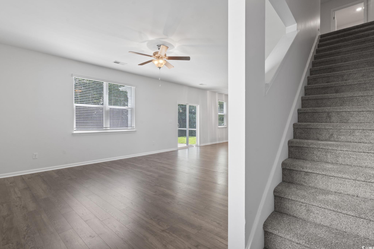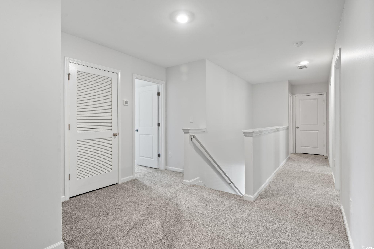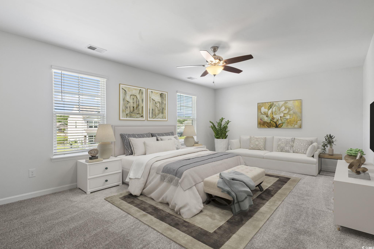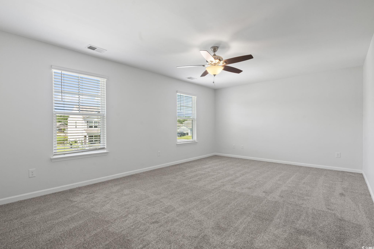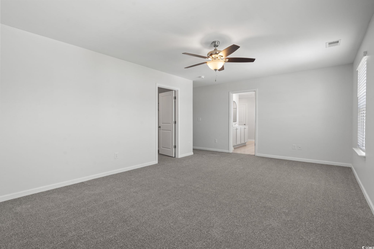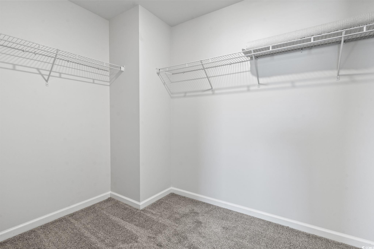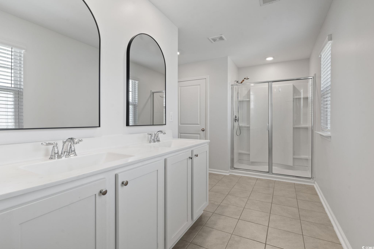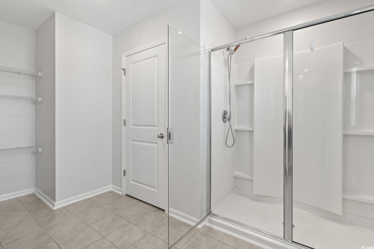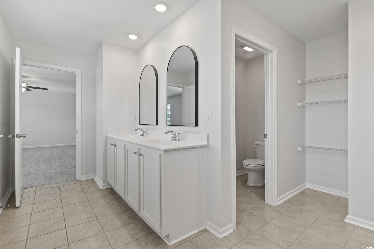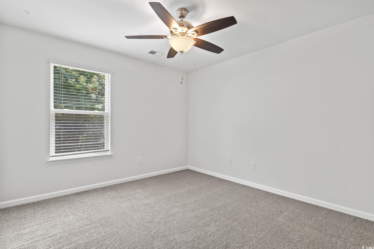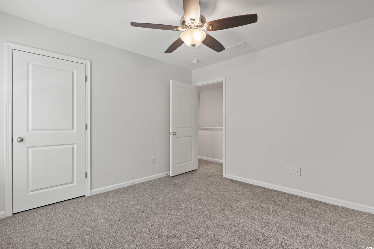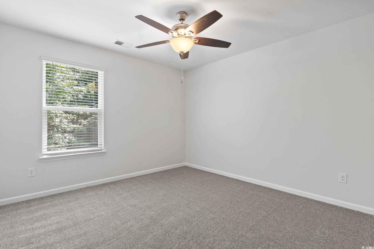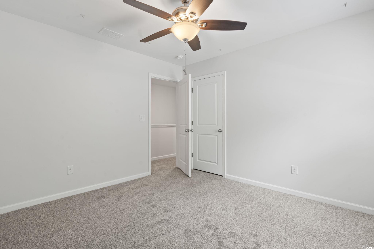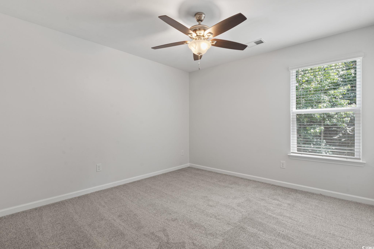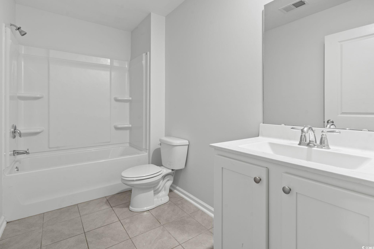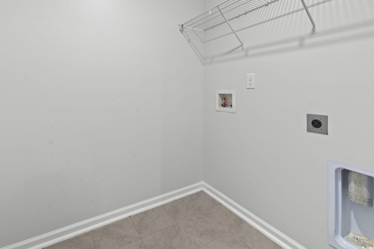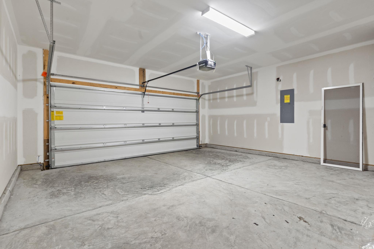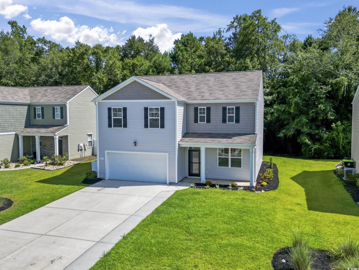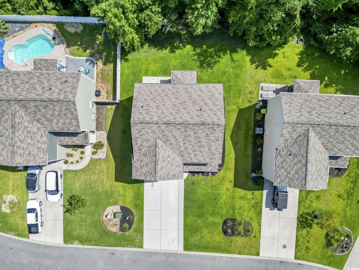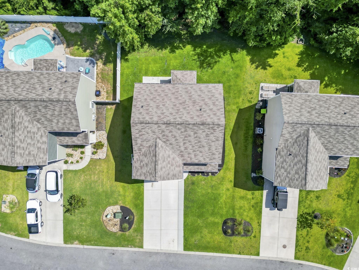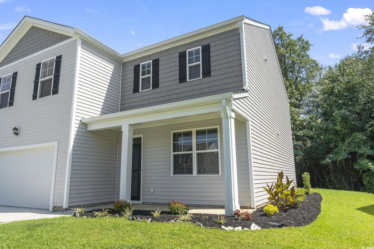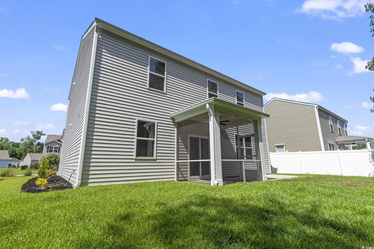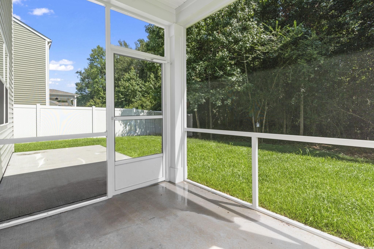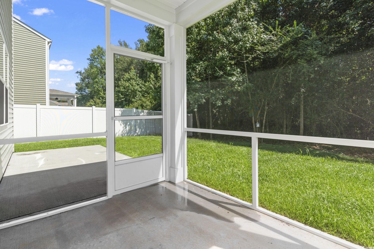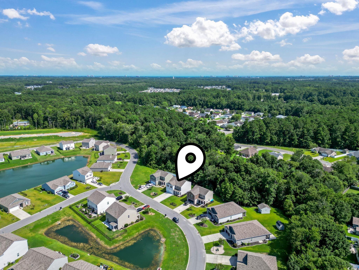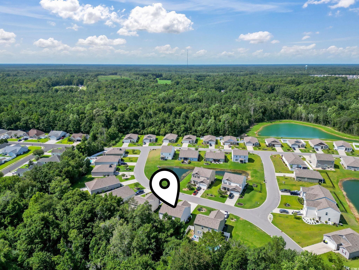Description
Great value - get more space at a lower price per square foot for an almost new home! this home qualifies for a usda loan, which typically has a low down payment and lower interest rate than conventional - ask your lender for details. this 2020 dr horton smart home is better than new construction because of the recent upgrades done by the seller. brand new upgraded, quality plush carpet, dramatic wood accent wall in the flex room as you enter the home, matching painted kitchen island, upgraded primary bath mirrors, and all rooms have upgraded lighting to include ceiling fans throughout, chandelier, and kitchen pendant lights that you will not get in a new construction dr horton home. this home has an extra wide driveway and a fresh coat of paint. the kitchen has stainless steel appliances, granite countertops, large pantry, and kitchen island. this large open concept living space has room for a dining table between the kitchen and living room with sliding glass doors to screened-in porch and extra outdoor patio space with a private wooded backyard view. hard surface flooring is on the main floor with beautiful tile in the bathrooms and laundry room. the large owner's ensuite has a double vanity, huge shower and walk-in closet. fresh mulch beds have been added around the front and sides of the home. the home includes d.r. horton's connected package, an industry leading suite of smart home products. this smart technology allows homeowners to monitor and control their home from your cell phone. 57th place is a low hoa neighborhood conveniently located just minutes from shopping and medical facilities, schools, and the north strand recreational center. cherry grove beach and barefoot landing are just a 15 minute drive. owner is a sc licensed real estate agent.
Property Type
ResidentialSubdivision
57th PlaceCounty
HorryStyle
TraditionalAD ID
47587082
Sell a home like this and save $20,195 Find Out How
Property Details
-
Interior Features
Bathroom Information
- Full Baths: 2
- Half Baths: 1
Interior Features
- Attic,PermanentAtticStairs,WindowTreatments,BreakfastBar,BreakfastArea,EntranceFoyer,KitchenIsland,StainlessSteelAppliances,SolidSurfaceCounters
Flooring Information
- Carpet,Laminate,Tile
Heating & Cooling
- Heating: Central,Electric
- Cooling: CentralAir
-
Exterior Features
Building Information
- Year Built: 2020
Exterior Features
- Porch,Patio
-
Property / Lot Details
Lot Information
- Lot Description: OutsideCityLimits,Rectangular
Property Information
- Subdivision: 57th Place
-
Listing Information
Listing Price Information
- Original List Price: $350000
-
Virtual Tour, Parking, Multi-Unit Information & Homeowners Association
Parking Information
- Garage: 4
- Attached,Garage,TwoCarGarage,GarageDoorOpener
Homeowners Association Information
- Included Fees: AssociationManagement,CommonAreas,Insurance,LegalAccounting,Trash
- HOA: 67
-
School, Utilities & Location Details
School Information
- Elementary School: Riverside Elementary
- Junior High School: North Myrtle Beach Middle School
- Senior High School: North Myrtle Beach High School
Utility Information
- CableAvailable,ElectricityAvailable,PhoneAvailable,SewerAvailable,UndergroundUtilities,WaterAvailable
Location Information
- Direction: From Hwy 9 in Little River, take State Hwy 57 S across from Bell & Bell at the stoplight, turn R on Tallwood Rd, then L on Toanki Ln, and L on Snowberry Dr. As you come around the corner, it is the 2nd house on the L.
Statistics Bottom Ads 2

Sidebar Ads 1

Learn More about this Property
Sidebar Ads 2

Sidebar Ads 2

BuyOwner last updated this listing 11/21/2024 @ 12:14
- MLS: 2425761
- LISTING PROVIDED COURTESY OF: Nyla Hucks, Realty ONE Group Dockside
- SOURCE: CCAR
is a Home, with 4 bedrooms which is for sale, it has 2,340 sqft, 2,340 sized lot, and 2 parking. are nearby neighborhoods.


