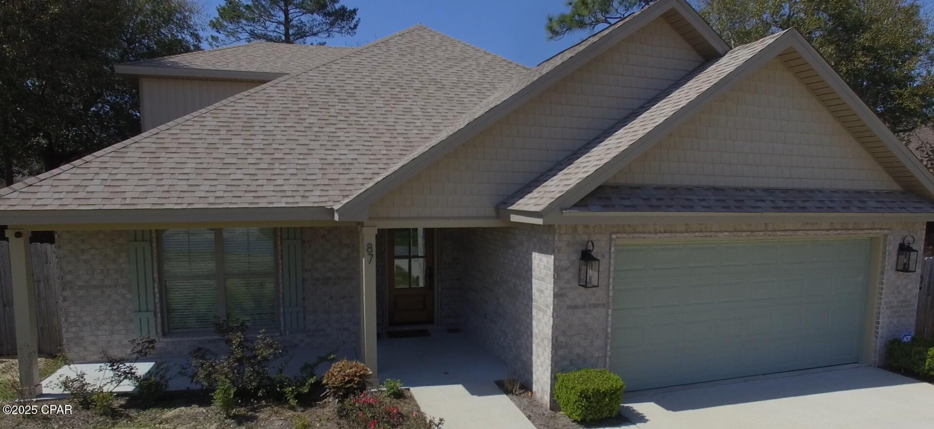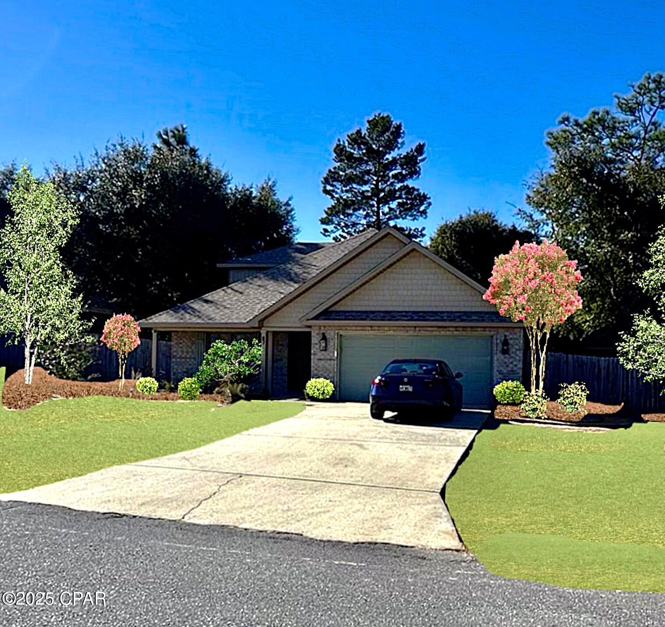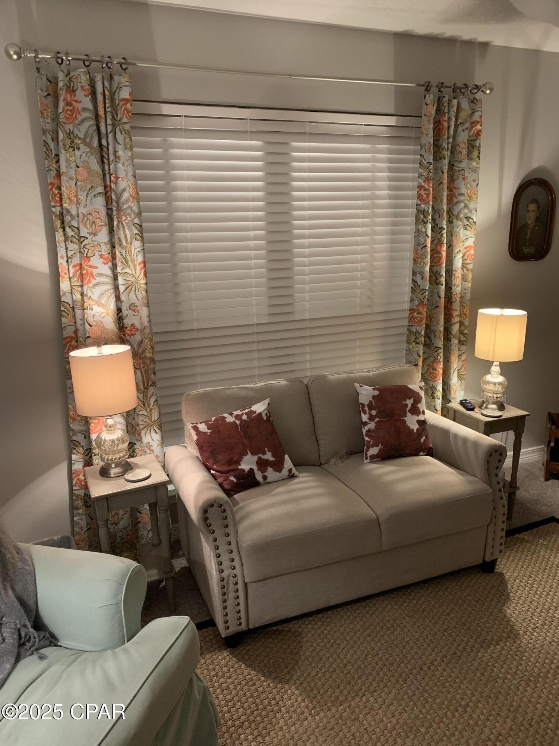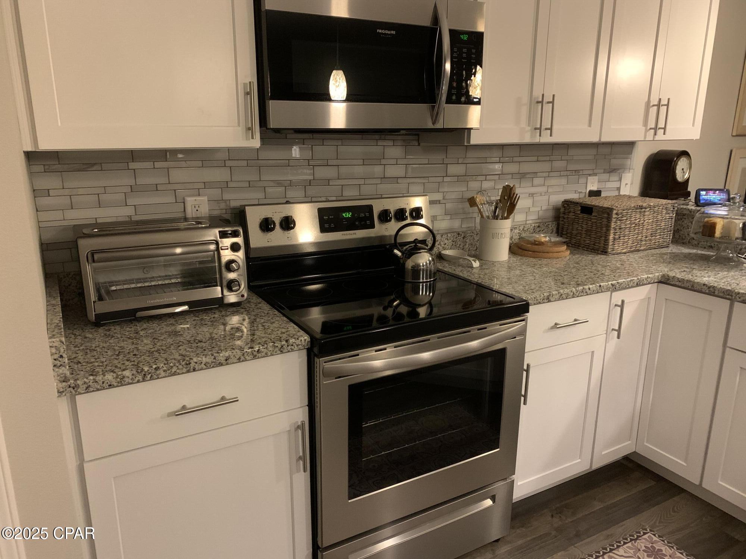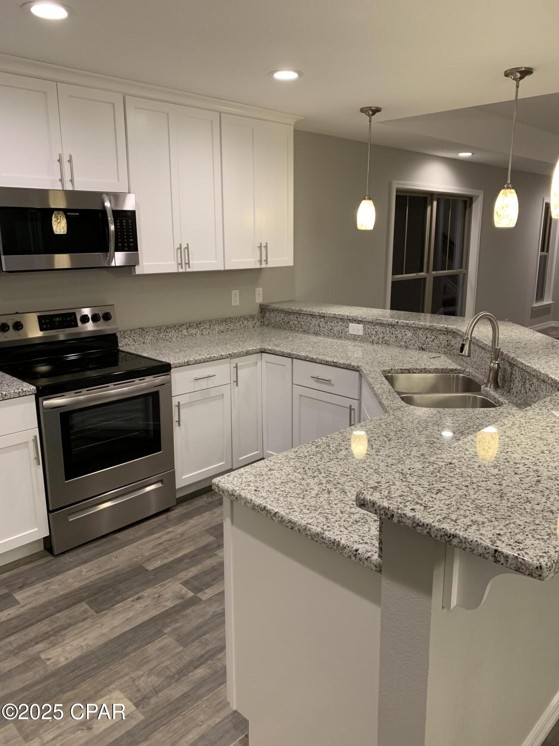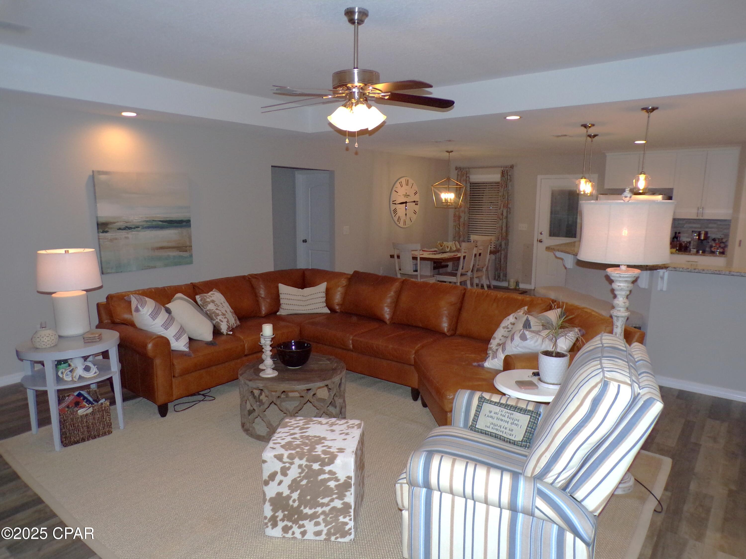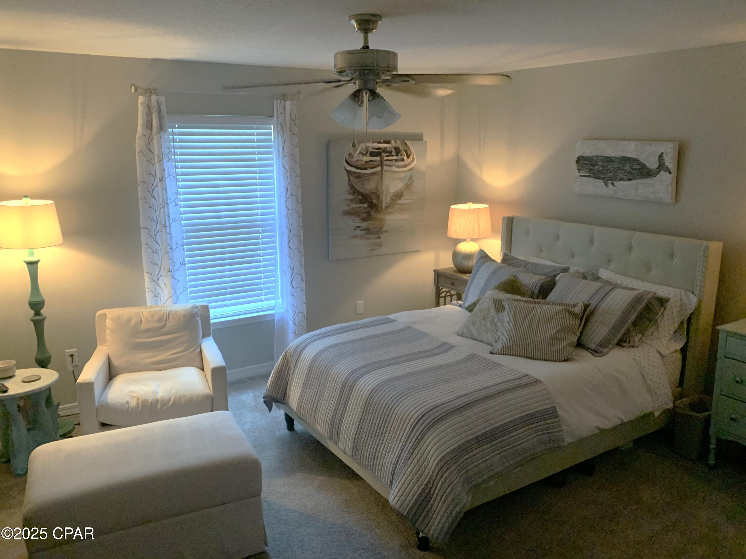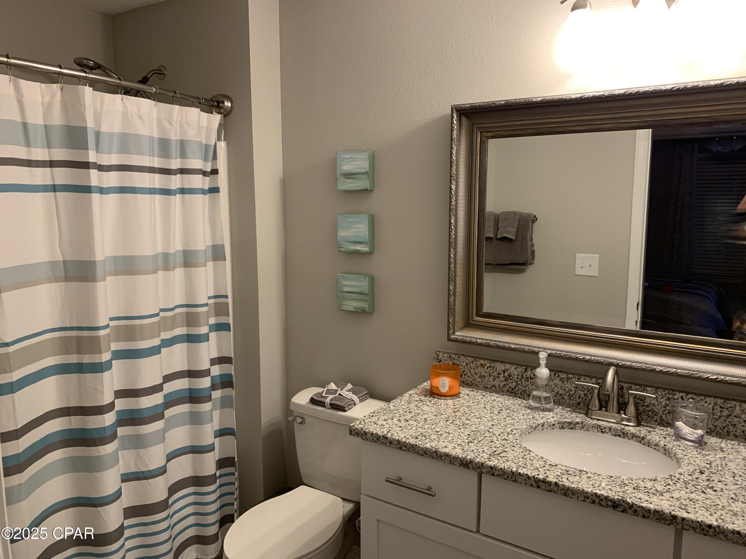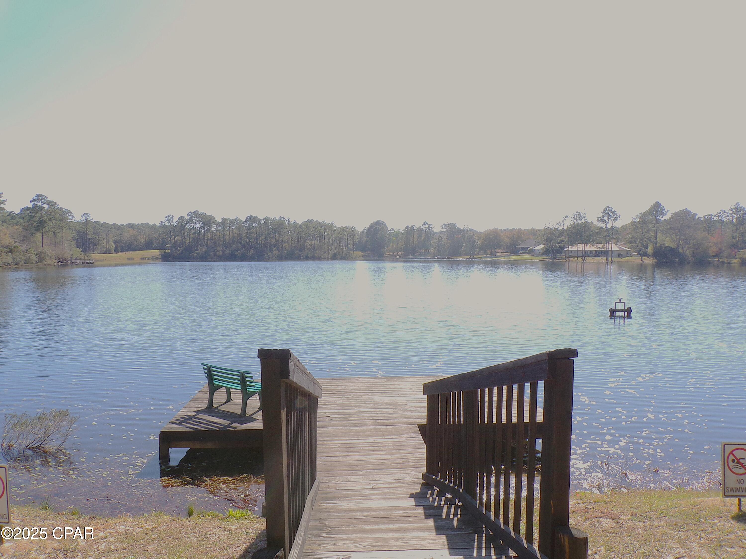Description
**assumable va loan at 3.9%.** **professional photos coming**welcome to your new home in beautiful magnolia lakes of defuniak springs! this 2019 built 4-bedroom, 3-bathroom brick craftsman is designed for modern living with an inviting open floor plan that seamlessly blends style and functionality. as you step inside, you'll be greeted by a mahogany farm house door which opens into a spacious entry hall and living area that flows effortlessly into the dining and kitchen spaces. the kitchen boasts elegant granite countertops, perfect for both cooking and entertaining. all stainless appliances will remain with the home. there are two large additional bedrooms, each with walk in closets, that share a bath located in their own private wing of the first floor. there is a large, centrally located laundry room on level one. the large primary suite is a true retreat, featuring a luxurious attached bathroom with dual vanities and a soaking tub, along with his and her walk-in closets for ample storage. head upstairs to discover a versatile large bedroom that can also serve as a media room, complete with an attached full bath. a cozy office nook at the top of the stairwell provides a perfect space for work or study. the second floor is a perfect private guest quarters or teen refuge. the garage is sized for two cars and has a glossy epoxy finish. there is also a large storage closet in the garage as well as floored storage in the attic. step out back and find a large, covered porch perfect to relax on and have an evening cocktail. outside, enjoy the serene surroundings of the neighborhood, which includes a private lake with a pier for fishing and a charming pavilion for outdoor activities. don't miss this opportunity to make this well maintained family home yours!
Property Type
ResidentialSubdivision
Not ApplicableCounty
WaltonStyle
CraftsmanAD ID
48962421
Sell a home like this and save $21,095 Find Out How
Property Details
-
Interior Features
Bathroom Information
- Total Baths: 3
- Full Baths: 3
Interior Features
- AdditionalLivingQuarters,Attic,BreakfastBar,TrayCeilings,InLawFloorplan,Pantry,PullDownAtticStairs,RecessedLighting,SplitBedrooms,SmartHome,EntranceFoyer
- Roof: Shingle
Roofing Information
- Shingle
Heating & Cooling
- Heating: Electric,HeatPump
- Cooling: CentralAir,CeilingFans,Electric,HeatPump
-
Exterior Features
Building Information
- Year Built: 2019
Exterior Features
- SprinklerIrrigation
-
Property / Lot Details
Lot Information
- Lot Dimensions: 83 x 117
- Lot Description: Landscaped
Property Information
- Subdivision: [No Recorded Subdiv]
-
Listing Information
Listing Price Information
- Original List Price: $359500
-
Taxes / Assessments
Tax Information
- Annual Tax: $294
-
Virtual Tour, Parking, Multi-Unit Information & Homeowners Association
Parking Information
- AdditionalParking,Attached,Garage,GarageDoorOpener,Paved
Homeowners Association Information
- Included Fees: AssociationManagement,FishingRights,LegalAccounting,MaintenanceGrounds
- HOA: 200
-
School, Utilities & Location Details
School Information
- Elementary School: Maude Saunders
- Junior High School: Walton
- Senior High School: Walton
Utility Information
- CableAvailable,HighSpeedInternetAvailable,TrashCollection,UndergroundUtilities
Location Information
- Direction: Take Hwy 83 N to Walton Rd and turn left. Then turn right onto John Baldwin Rd, which dead ends at Magnolia Lake S/D. Take a right at the stop sign and then turn left. The lot will be on your left.
Statistics Bottom Ads 2

Sidebar Ads 1

Learn More about this Property
Sidebar Ads 2

Sidebar Ads 2

BuyOwner last updated this listing 04/15/2025 @ 21:20
- MLS: 770389
- LISTING PROVIDED COURTESY OF: Michael Blevins, CENTURY 21 AllPoints Realty
- SOURCE: BCAR
is a Home, with 4 bedrooms which is recently sold, it has 2,405 sqft, 2,405 sized lot, and 2 parking. are nearby neighborhoods.


