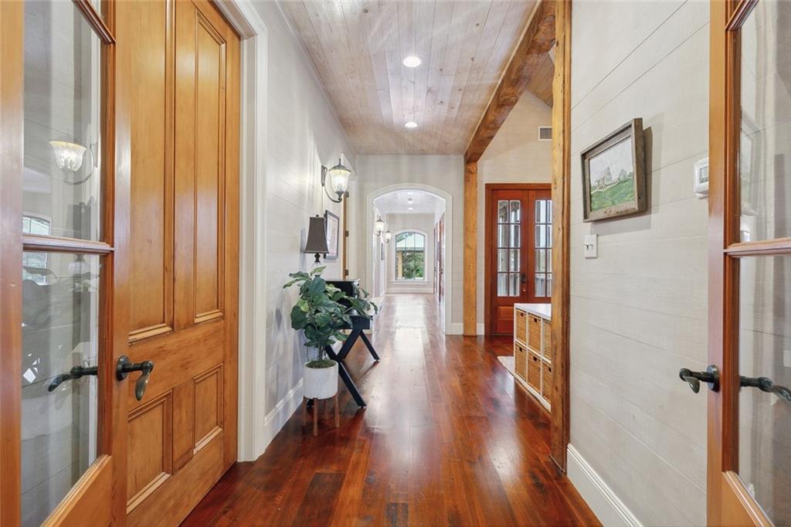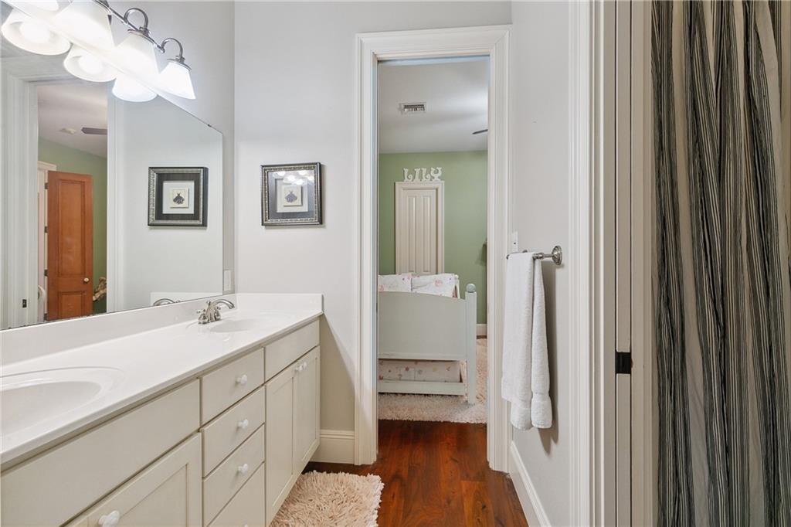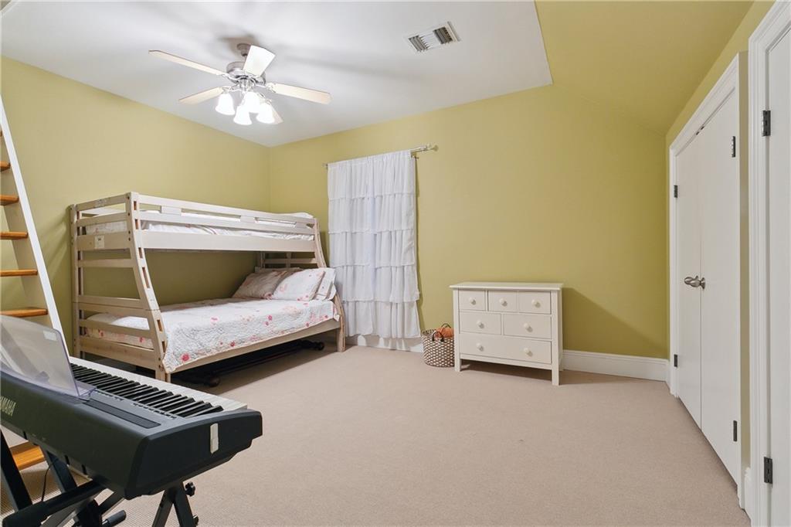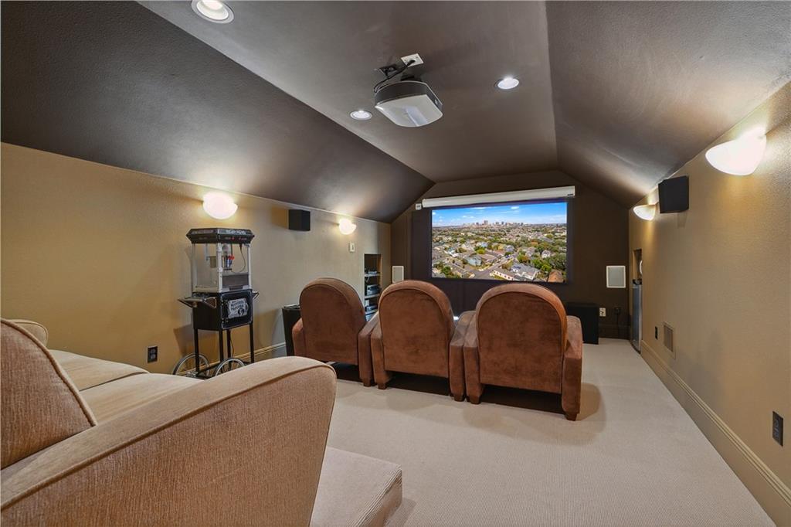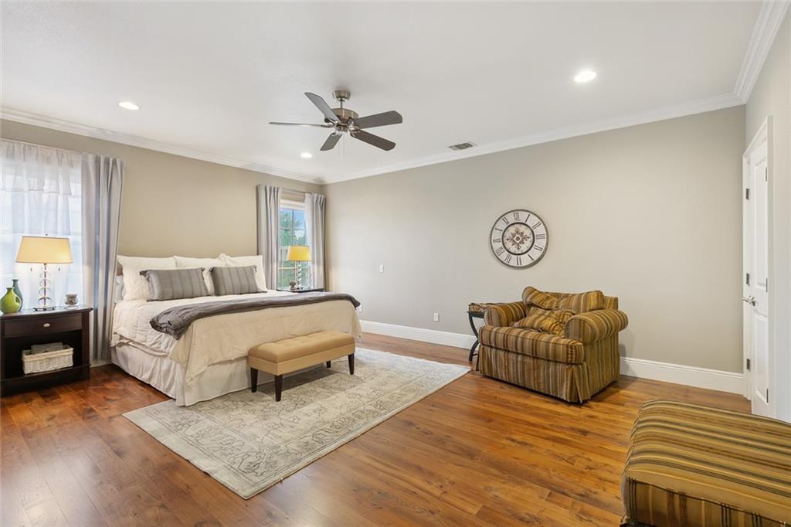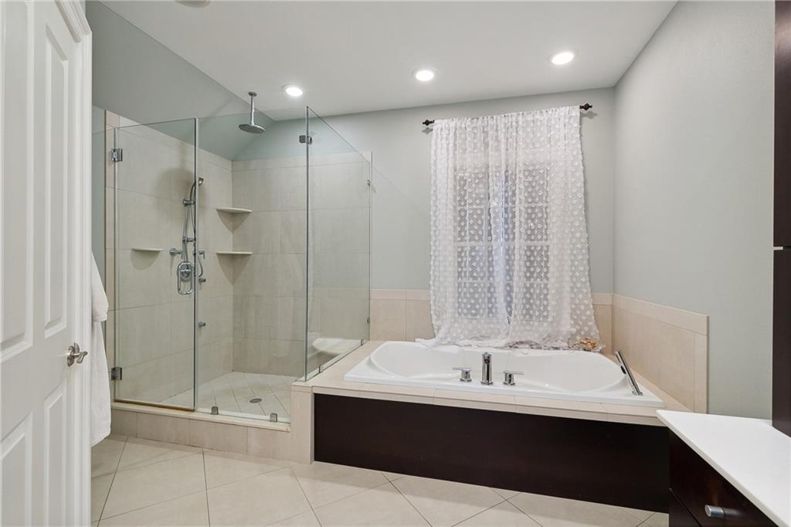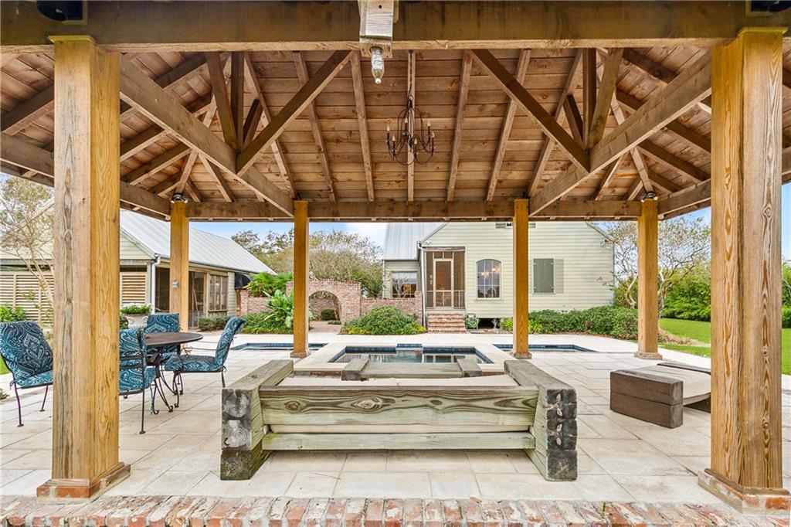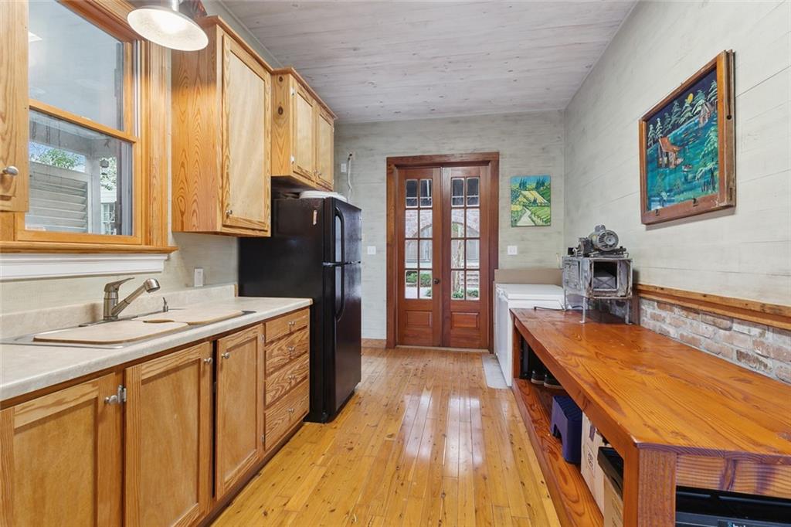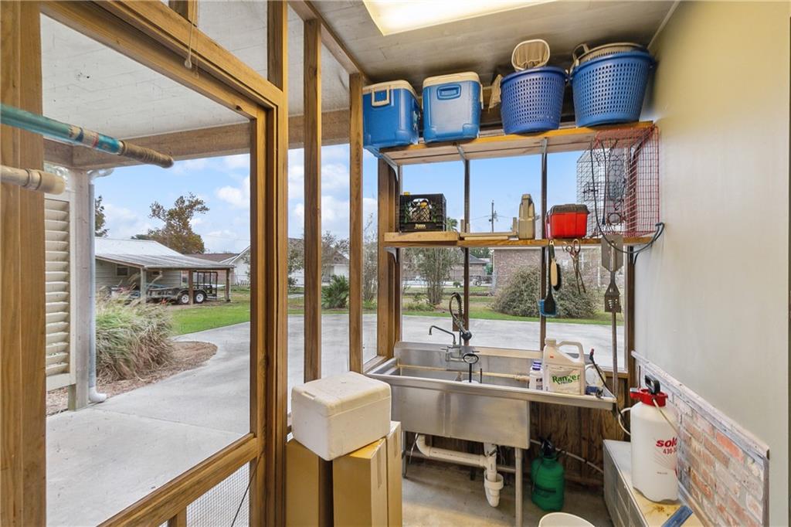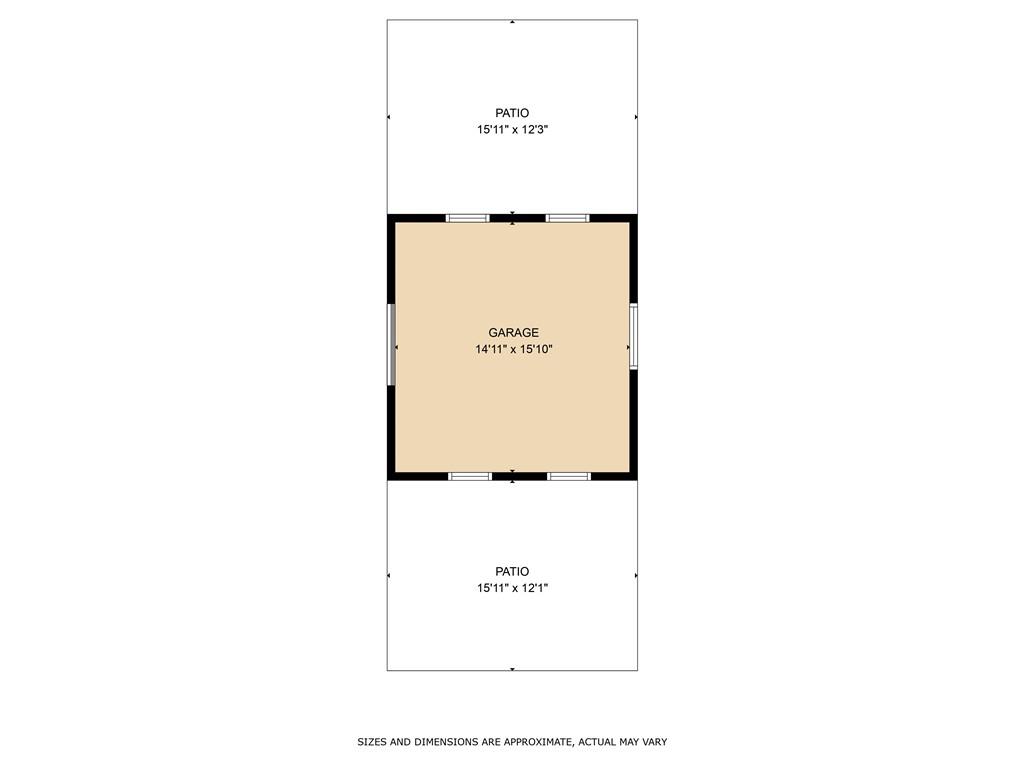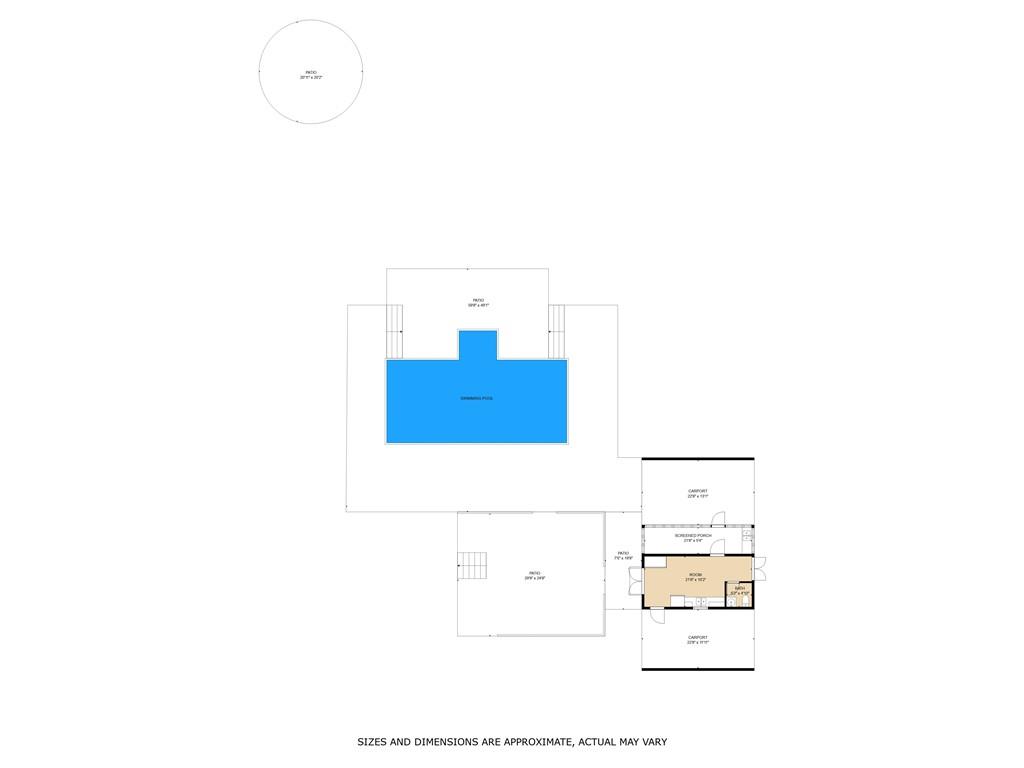Description
Welcome to an extraordinary expression of luxury living! this property embodies exquisite taste & exemplary craftsmanship. this custom-built home exudes elegance & sophistication. as you step inside, the interior unfolds with a plethora of enchanting features, including antique brick walls & groove pine shiplap. the entryway is graced by cider wood side-by-side doors, creating a striking visual appeal that immediately sets this home apart. every detail has been thoughtfully planned to elevate the overall aesthetic, creating a dwelling that stands out from the rest. nestled on a sprawling 3.2 acres, the outdoor spaces are nothing short of spectacular. blanc du bois grapes vines grace the landscape, accompanied by an extended front porch, sideyard courtyard & a backyard that transforms into an entertainer's paradise. imagine luxurious evenings by the heated pool, gathering around the pavilion, or enjoying the warmth of the fire pit. the outdoor amenities continue to impress, featuring a custom-built pizza oven, an outdoor kitchen & boil room, providing a seamless blend of style and functionality. the property boasts modern conveniences such as whole-home speaker systems, smart wiring hook-ups, a fully equipped theater, bonus room/flex space & a dedicated at-home office/storage area. additional thoughtful details enhance the perfection of this home, including subsurface drainage, the completed first phase of landscaping plans & a strategic build on a cement slab supported by 18" piers. each pier features an antique brick threaded rod bolted to the finished floor & cypress shutters that open/close complement the metal roof. further accents include galvalume gutters, tendura plank porch flooring & interior luxury downstairs floors consisting of carlisle wild/old-growth walnut plank flooring in random widths. the kitchen showcases soapstone counters & sink, adding a touch of timeless elegance. this home offers so much more & the impressive list goes on & on. schedule a showing today to experience the sheer majesty of this property – it's a must-see!
Property Type
ResidentialParish
LafourcheStyle
ResidentialAD ID
45217321
Sell a home like this and save $51,701 Find Out How
Property Details
-
Interior Features
Bedroom Information
- Total Bedrooms : 4
Bathroom Information
- Total Baths: 5
- Full Baths: 3
- Half Baths: 2
Water/Sewer
- Water Source : Public
- Sewer : Treatment Plant
Room Information
- 3942
- Total Rooms: 4
Interior Features
- Roof : Metal
- Exterior Property Features : Courtyard,Sound System,Outdoor Kitchen
- Interior Features: Wet Bar,Stone Counters,Stainless Steel Appliances,Wired for Sound
- Property Appliances: Cooktop,Double Oven,Dishwasher,Disposal,Microwave,Refrigerator,Wine Cooler
- Fireplace: Gas
-
Exterior Features
Building Information
- Year Built: 2005
- Roof: Metal
Exterior Features
- Courtyard,Sound System,Outdoor Kitchen
-
Property / Lot Details
Lot Information
- Lot Dimensions: 1 to 5 Acres,City Lot
Property Information
- SQ ft: 3,942
-
Listing Information
Listing Price Information
- Original List Price: $870,000
-
Taxes / Assessments
Tax Information
- Parcel Number: 0102337903
Statistics Bottom Ads 2

Sidebar Ads 1

Learn More about this Property
Sidebar Ads 2

Sidebar Ads 2

Each Internet Data Exchange Participant will place, or cause to be placed, on his Internet Data Exchange web site on the opening page displaying copyright data of NOMAR/, a button named “Terms and Conditions” (or such similar name) with the following information clearly displayed:
(i) "Copyright 2018 New Orleans Metropolitan Association of REALTORS®, Inc. All rights reserved. The sharing of MLS database, or any portion thereof, with any unauthorized third party is strictly prohibited."
(ii) Information contained on this site is believed to be reliable; yet, users of this web site are responsible for checking the accuracy, completeness, currency, or suitability of all information. Neither the New Orleans Metropolitan Association of REALTORS®, Inc. nor the Gulf South Real Estate Information Network, Inc. makes any representation, guarantees, or warranties as to the accuracy, completeness, currency, or suitability of the information provided. They specifically disclaim any and all liability for all claims or damages that may result from providing information to be used on the web site, or the information which it contains, including any web sites maintained by third parties, which may be linked to this web site.
(iii) The information being provided is for the consumer’s personal, non-commercial use, and may not be used for any purpose other than to identify prospective properties which consumers may be interested in purchasing. The user of this site is granted permission to copy a reasonable and limited number of copies to be used in satisfying the purposes identified in the preceding sentence.
(iv) By using this site, you signify your agreement with and acceptance of these terms and conditions. If you do not accept this policy, you may not use this site in any way. Your continued use of this site, and/or its affiliates’ sites, following the posting of changes to these terms will mean you accept those changes, regardless of whether you are provided with additional notice of such changes.
(v) In the event that Firm needs to make the IDX Data available to a third party Consultant, Firm agrees to require such third party to execute this Agreement and become a Consultant for the exclusive purpose of posting the data to Firms website. A user id and password(s) will be assigned for this purpose. Passwords cannot be shared. Neither a Participant nor Consultant may share a password with any party not authorized in this Agreement.
BuyOwner last updated this listing 12/24/2024 @ 14:06
- MLS: 2424030
- LISTING PROVIDED COURTESY OF: ,
- SOURCE: NOMAR
is a Home, with 4 bedrooms which is for sale, it has 3,942 sqft, 3 sized lot, and 0 parking. A comparable Home, has bedrooms and baths, it was built in and is located at and for sale by its owner at . This home is located in the city of Cut Off , in zip code 70345, this Lafourche County Home and are nearby neighborhoods.







