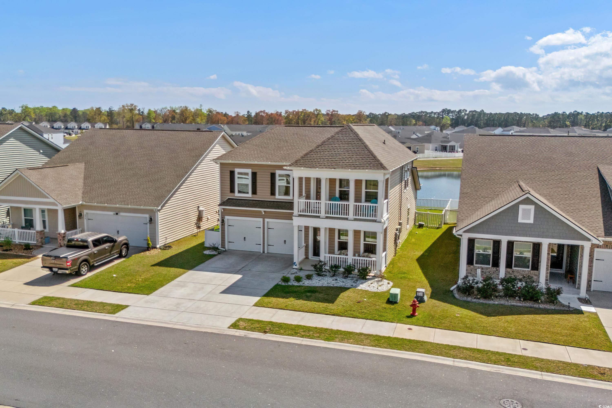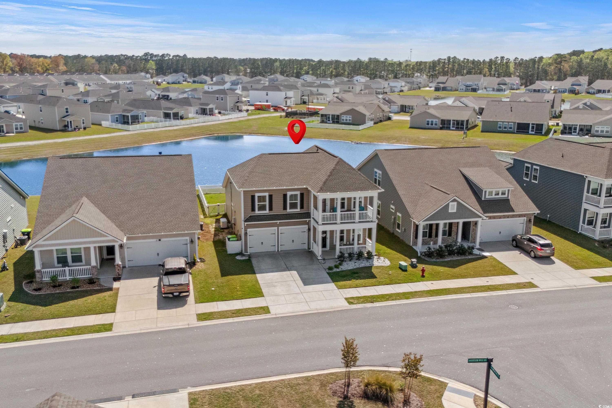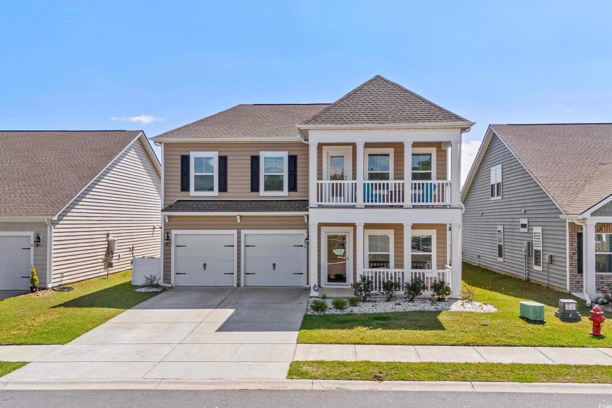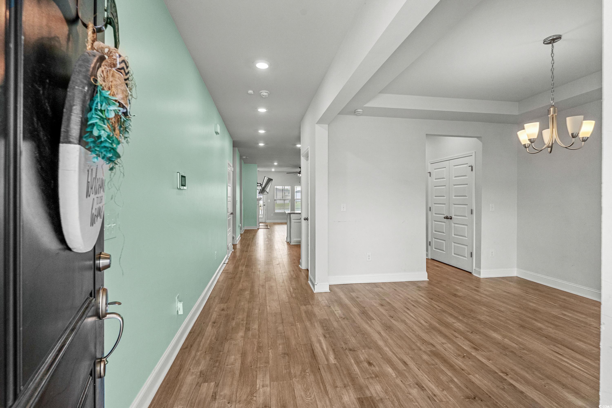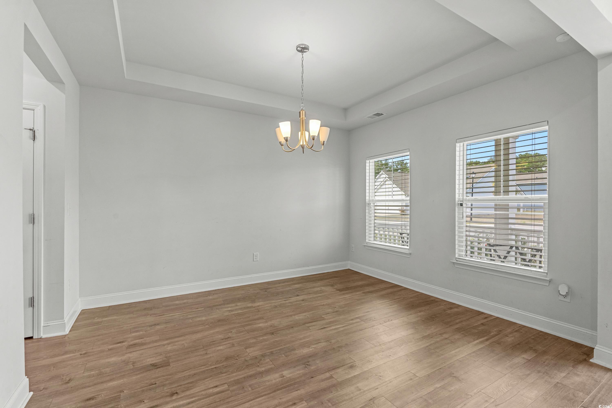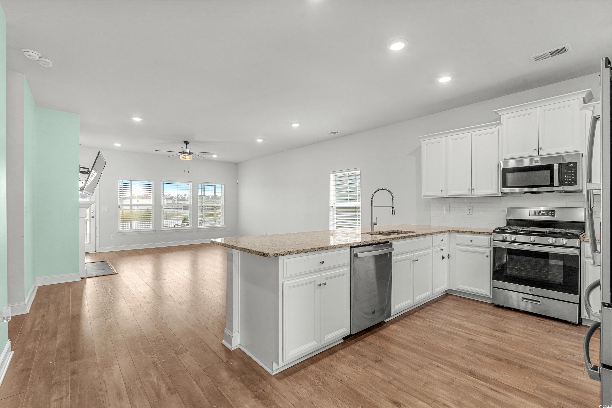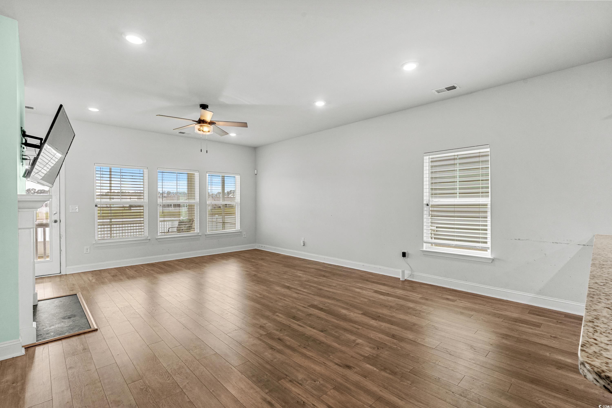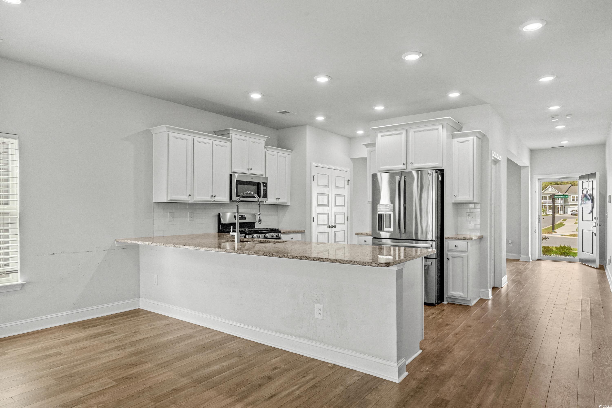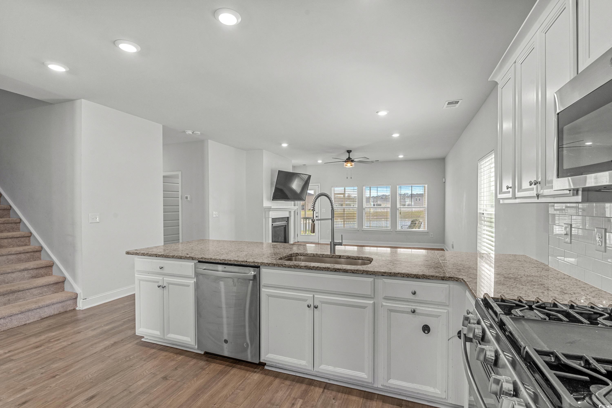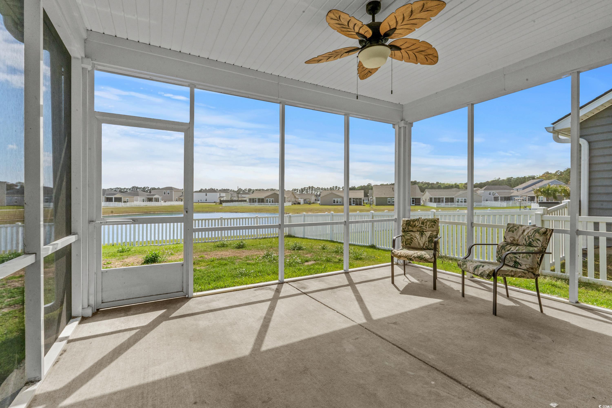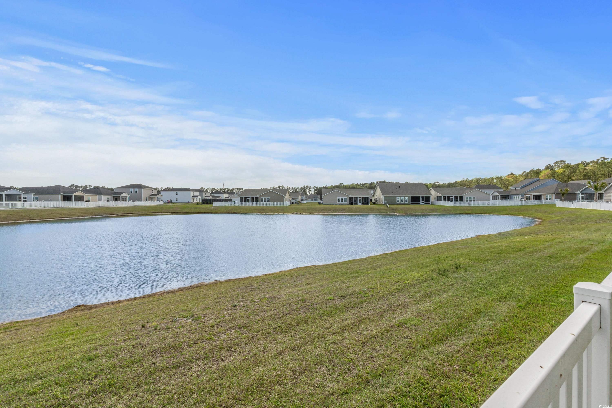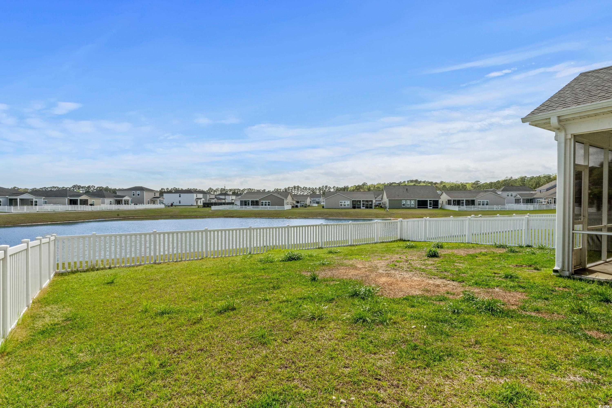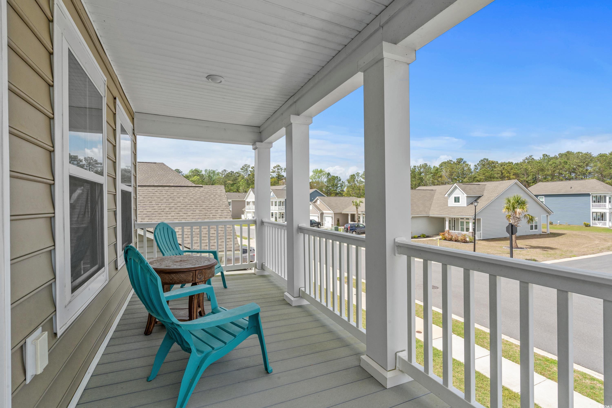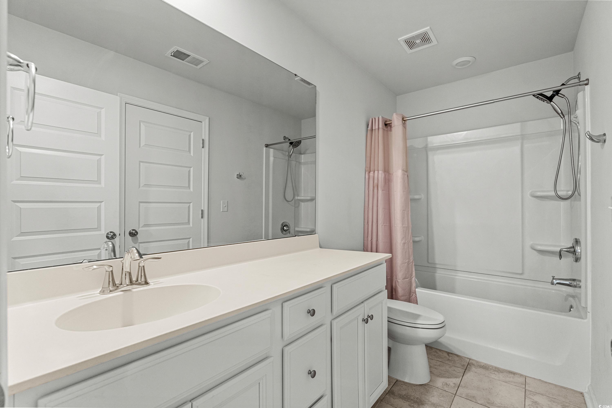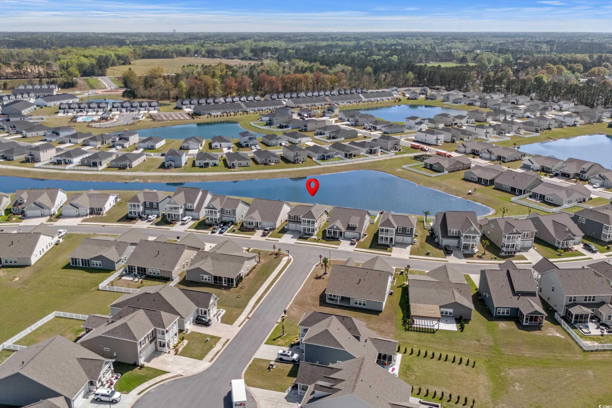Description
If you're looking for an affordable home with room for the whole family, look no further than this 5-bedroom, 3.5-bathroom home in forestbrook estates, close to everything the grand strand has to offer! the open concept floor plan on the first level provides the ultimate entertaining space. the kitchen features granite countertops, stainless steel appliances (gas cooktop!), tile backsplash, pantry and breakfast bar with space for several bar stools. there is also a formal dining room with a tray ceiling for family gatherings. feel confident that you're giving your guests the best with the home's water filtration system! the spacious living room is centered around the natural gas fireplace, and leads to the screened in porch and fully fenced backyard overlooking the community pond! the master suite also has fantastic views of the backyard and community pond, as well as a beautiful ensuite with tile flooring, double sinks, a tiled walk-in shower, and large walk-in closet! upstairs you'll find 4 bedrooms (one of which is large enough to function as a second master suite) 2 full bathrooms, and a second covered front porch, matching the one below. as if all of that wasn't enough, this home gives extra peace of home with its whole home generator, and helps save money with the solar paneling on the roof! the forestbook estates community amenities also provide entertainment for the whole family with two outdoor pools, a community garden, pickleball courts, fire pits, a playground, and a clubhouse.
Property Type
ResidentialSubdivision
Forestbrook EstatesCounty
HorryStyle
TraditionalAD ID
49174297
Sell a home like this and save $25,001 Find Out How
Property Details
-
Interior Features
Bathroom Information
- Full Baths: 3
- Half Baths: 1
Interior Features
- Fireplace,WindowTreatments,BreakfastBar,BedroomOnMainLevel,StainlessSteelAppliances,SolidSurfaceCounters
Flooring Information
- Carpet,LuxuryVinyl,LuxuryVinylPlank,Tile
Heating & Cooling
- Heating: Central,Electric
- Cooling: CentralAir
-
Exterior Features
Building Information
- Year Built: 2022
Exterior Features
- Fence
-
Property / Lot Details
Lot Information
- Lot Dimensions: 52x120x52x120
- Lot Description: LakeFront,OutsideCityLimits,PondOnLot,Rectangular
Property Information
- Subdivision: Forestbrook Estates
-
Listing Information
Listing Price Information
- Original List Price: $425000
-
Virtual Tour, Parking, Multi-Unit Information & Homeowners Association
Parking Information
- Garage: 4
- Attached,Garage,TwoCarGarage,GarageDoorOpener
Homeowners Association Information
- Included Fees: AssociationManagement,CommonAreas,Pools,RecreationFacilities,Trash
- HOA: 86
-
School, Utilities & Location Details
School Information
- Elementary School: Forestbrook Elementary School
- Junior High School: Forestbrook Middle School
- Senior High School: Socastee High School
Utility Information
- CableAvailable,ElectricityAvailable,NaturalGasAvailable,SewerAvailable,WaterAvailable
Location Information
- Direction: From Hwy 501, take the Forestbrook Rd. exit and turn onto Forestbrook Rd. Turn right into the second entrance on your right for Forestbrook Estates (Harbison Cir.). Turn left onto Harrison Mill St. The home will be on you left.
Statistics Bottom Ads 2

Sidebar Ads 1

Learn More about this Property
Sidebar Ads 2

Sidebar Ads 2

BuyOwner last updated this listing 04/04/2025 @ 18:12
- MLS: 2508155
- LISTING PROVIDED COURTESY OF: Kristin Boullion, RE/MAX Southern Shores
- SOURCE: CCAR
is a Home, with 5 bedrooms which is for sale, it has 2,449 sqft, 2,449 sized lot, and 2 parking. are nearby neighborhoods.


