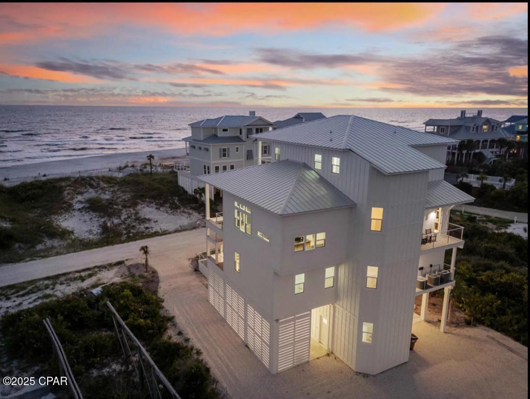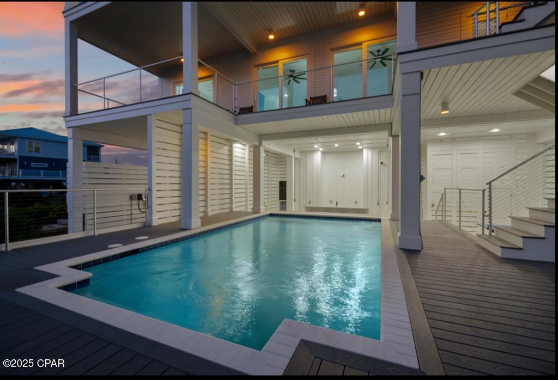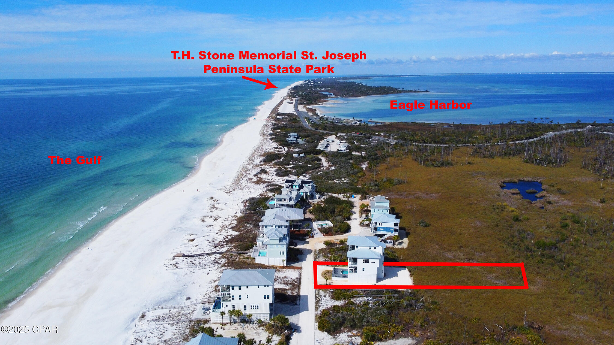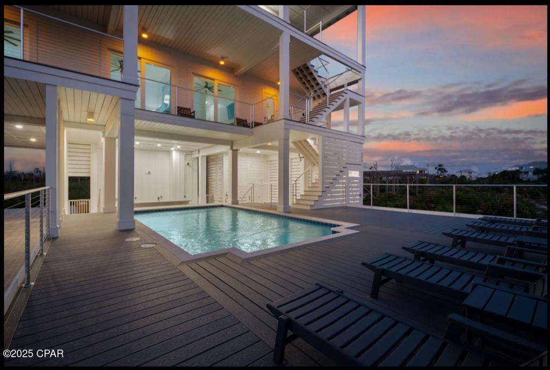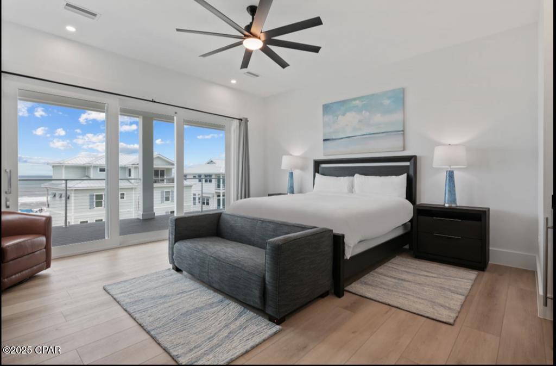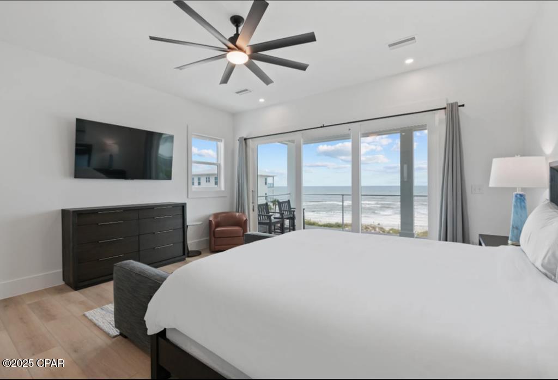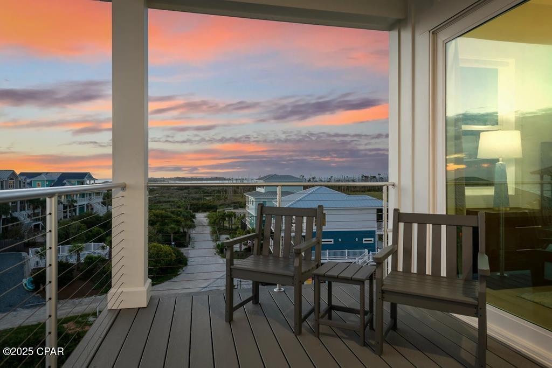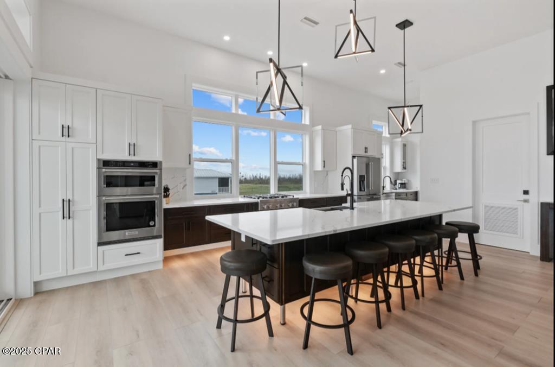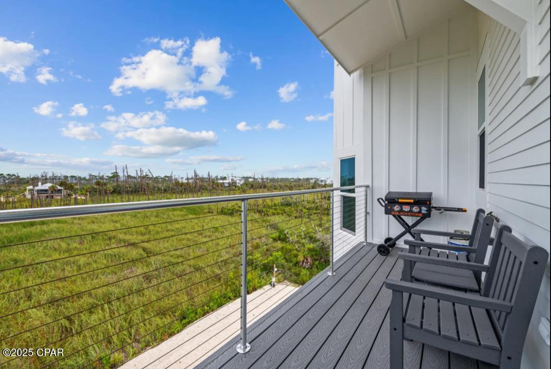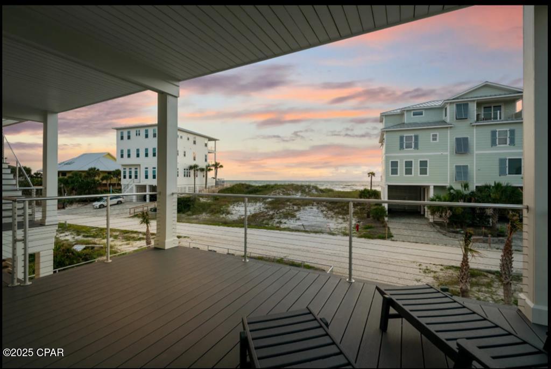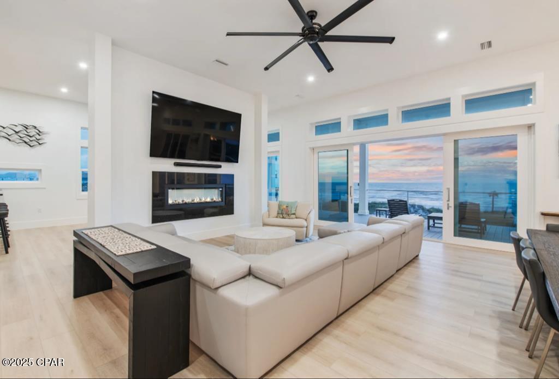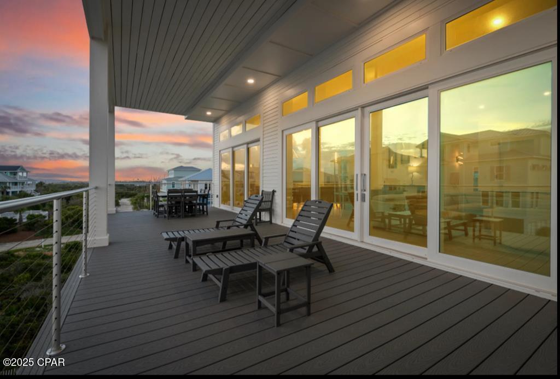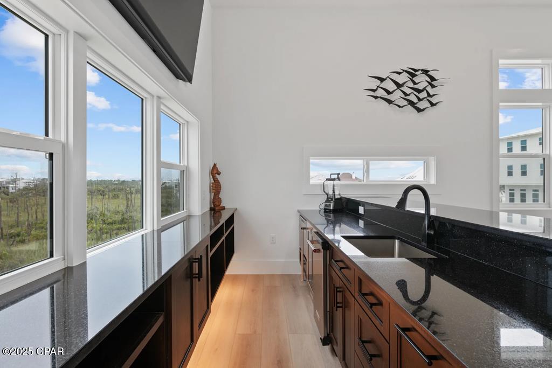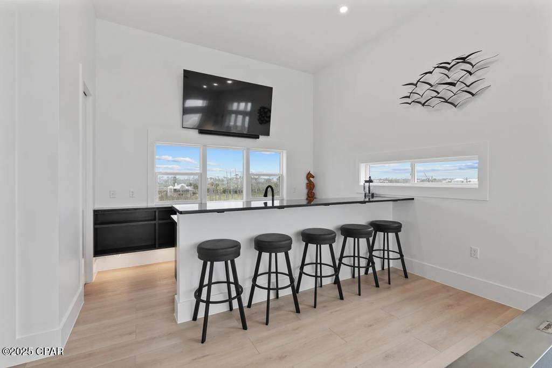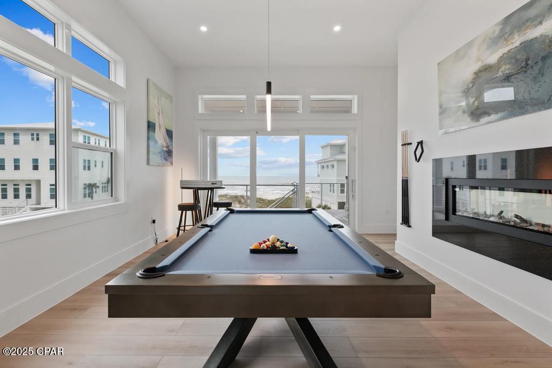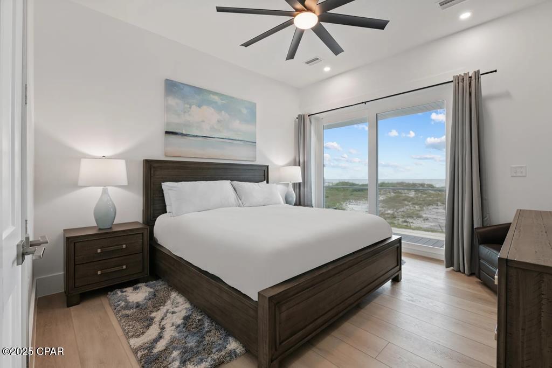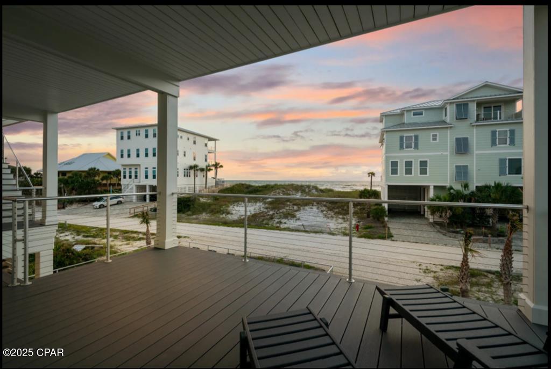Description
A showstopper of a home! located in secluded dunes subd. this 1st tier home has both gulf & bay views. next door to t.h. stone memorial state park. this exquisite, custom-built home has absolutely everything! with unobstructed views of the gulf & st. joseph bay. this home features-2 master suites on the top floor each w/ their own kitchenette, each room leads out to the covered porches where you can sit and enjoy the breathtaking views of the gulf. this floor has a washer & dryer for your convenience. on the 3rd floor you have the perfect space for entertaining. with a massive open floor plan w/ a state-of-the-art kitchen, back porch with grill and seating where you can take in the terrific views of the bay. also you will find a gorgeous island, 2 dishwashers, 2 refrigerators, gas stove, dual built-in ovens & a fantastic view of both the gulf & the bay. there is also an elegant and custom dining table large enough to fit any family. let's talk about the living area - wow! with a leather sectional, 95'' smart television & double sided, smart fireplace you are sure to notice no expense was spared. adjacent to the living area, you will find a gorgeous bar w/ under cabinet lighting, ice maker, sink, wine chiller & dishwasher. challenge your family to a game of pool. this area shares the same fireplace w/ unique features. the entire third floor has accordion doors that opens the whole space up to another covered porch w/ ample seating and views of the pool below. taking the elevator down to the 2nd floor you will find 4 more bedrooms, all w/ their own bathrooms w/ stone and tile showers. 1 bunk room that sleeps 6 & 3 add'l bedrooms that have king beds. all rooms have access to the porches in addn there is a large utility room w/ washer & dryer. on the ground level. you are guaranteed to spend a lot of time in & around the heated, saltwater pool w/ a swim up bar as well as an additional bar just beyond the pool. spacious decking w/ abundant seating. schedule your tour now!
Property Type
ResidentialCounty
GulfStyle
CoastalAD ID
48831835
Sell a home like this and save $266,501 Find Out How
Property Details
-
Interior Features
Bathroom Information
- Total Baths: 8
- Full Baths: 7
- Half Baths: 1
Interior Features
- WetBar,BreakfastBar,Elevator,Fireplace,HighCeilings,Pantry
- Roof: Metal
Roofing Information
- Metal
Heating & Cooling
- Heating: Central,Electric,HeatPump,Zoned
- Cooling: CeilingFans,Electric,HeatPump,Zoned
-
Exterior Features
Building Information
- Year Built: 2023
Exterior Features
- Balcony,OutdoorShower
-
Property / Lot Details
Lot Information
- Lot Dimensions: 81.4 x 382 x 63.2 x 375
Property Information
- Subdivision: [No Recorded Subdiv]
-
Taxes / Assessments
Tax Information
- Annual Tax: $14530
-
Virtual Tour, Parking, Multi-Unit Information & Homeowners Association
Parking Information
- Boat,Driveway
-
School, Utilities & Location Details
School Information
- Elementary School: Port St. Joe
- Junior High School: Port St. Joe
- Senior High School: Port St. Joe
Location Information
- Direction: From intersection HWY 71 and HWY 98 travel east for 4.5 miles. Take a slight right onto 30A. Right onto 30E/Cape San Blas Rd. Continue on Cape San Blas Rd for 8.7 miles. Left onto Seacliff Dr. Right onto Secluded Dunes Dr. Enter gate, home on right.
Statistics Bottom Ads 2

Sidebar Ads 1

Learn More about this Property
Sidebar Ads 2

Sidebar Ads 2

BuyOwner last updated this listing 04/03/2025 @ 09:55
- MLS: 769753
- LISTING PROVIDED COURTESY OF: Nicole Majors, EXP Realty LLC
- SOURCE: BCAR
is a Home, with 6 bedrooms which is for sale, it has 4,475 sqft, 4,475 sized lot, and 0 parking. are nearby neighborhoods.



