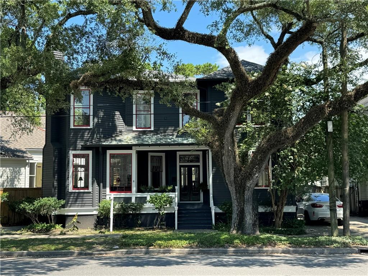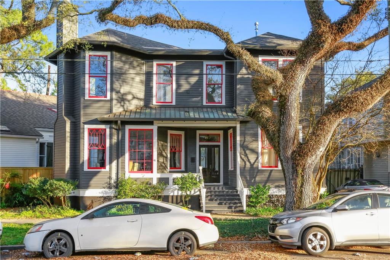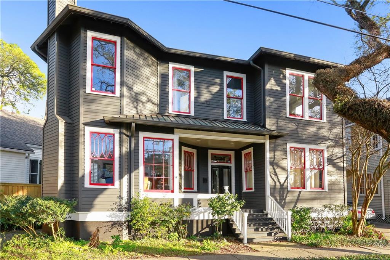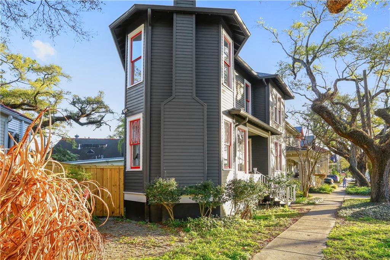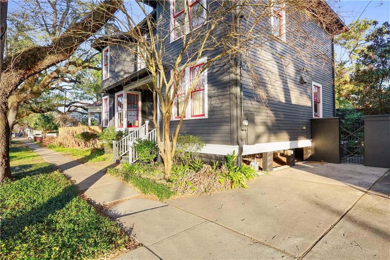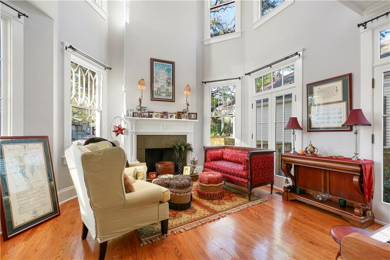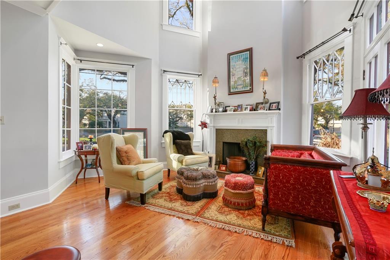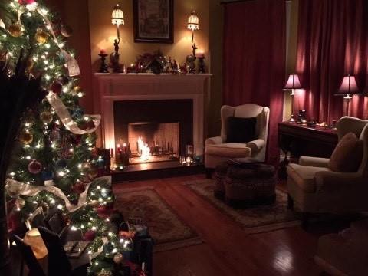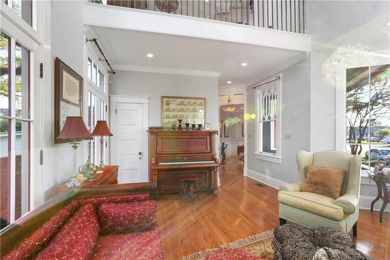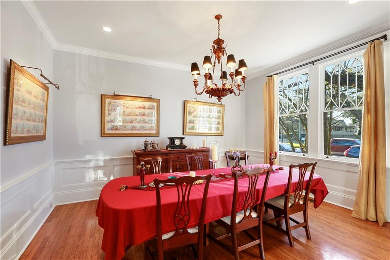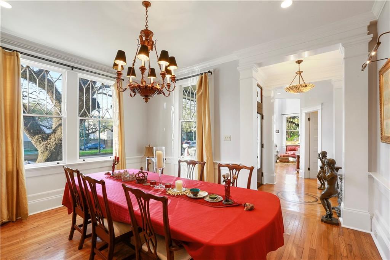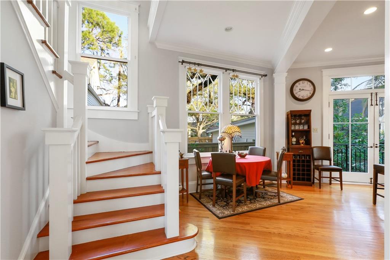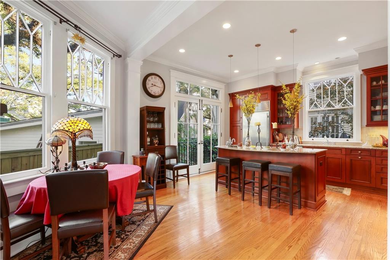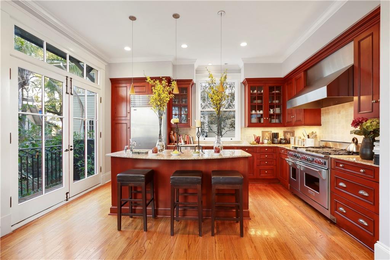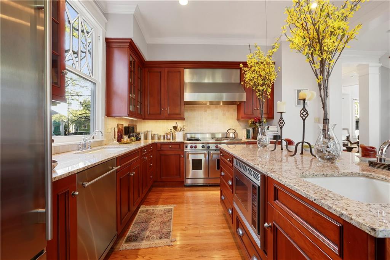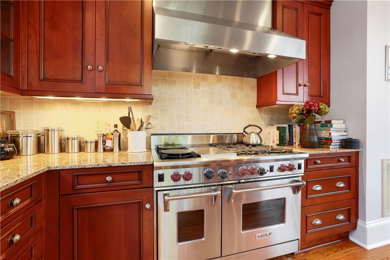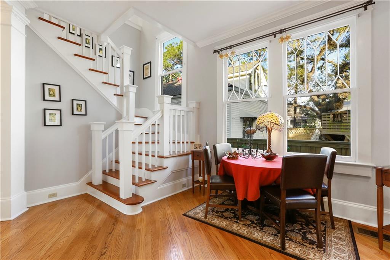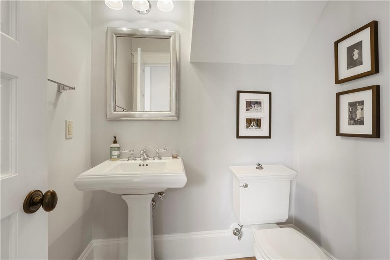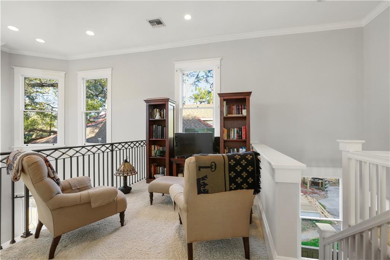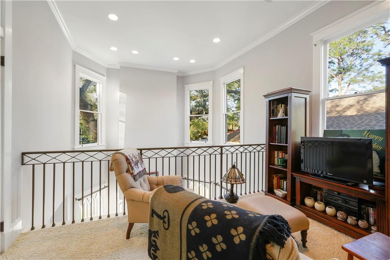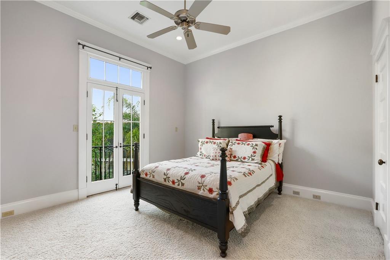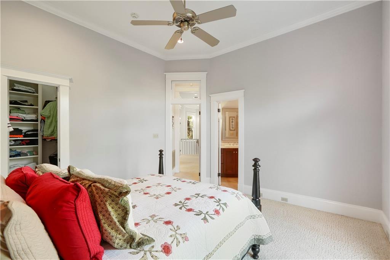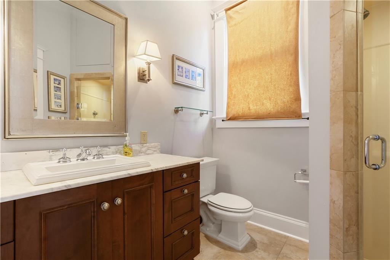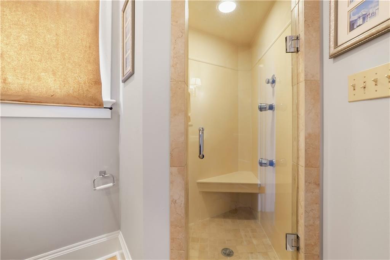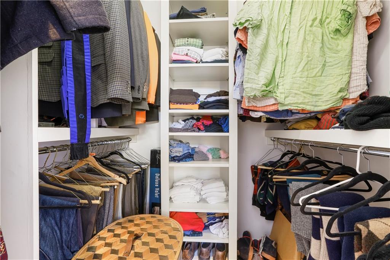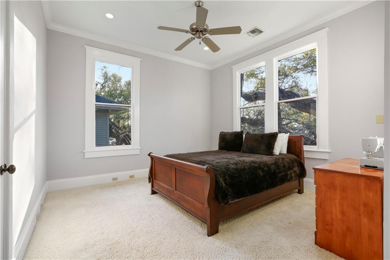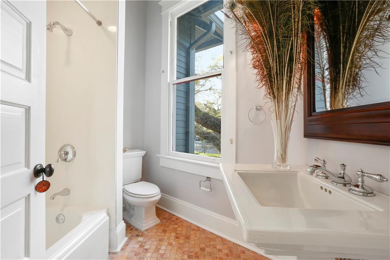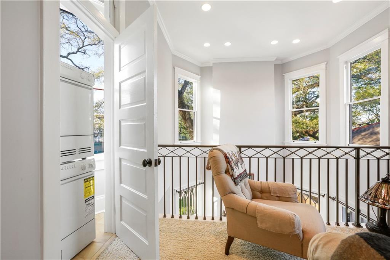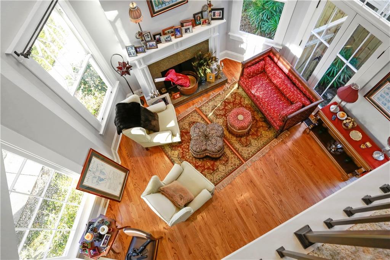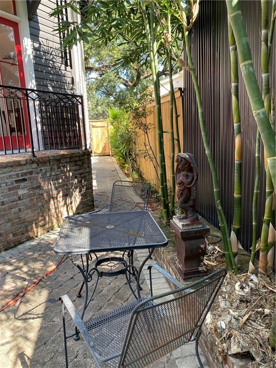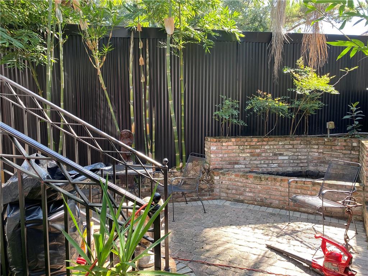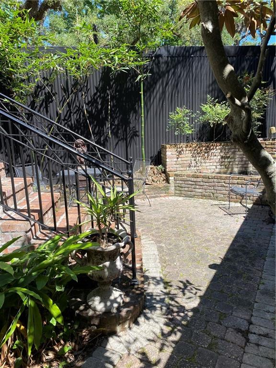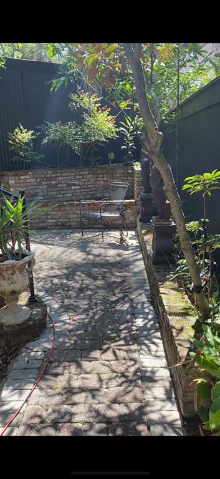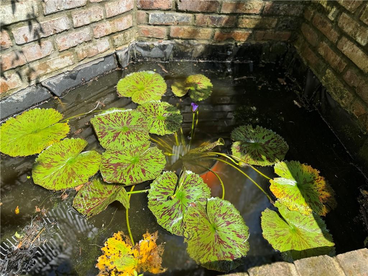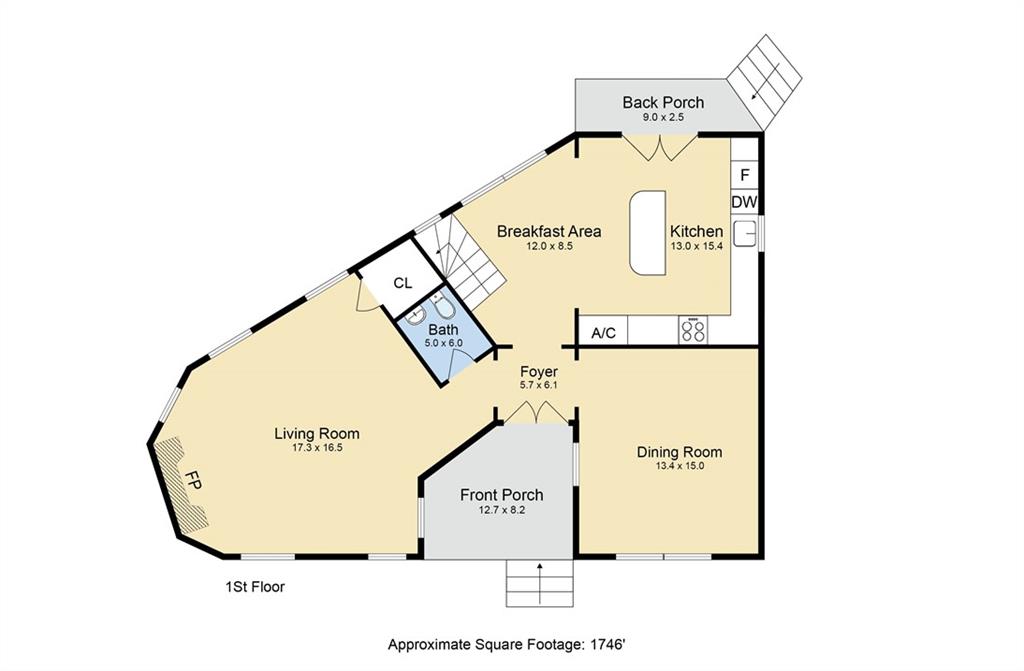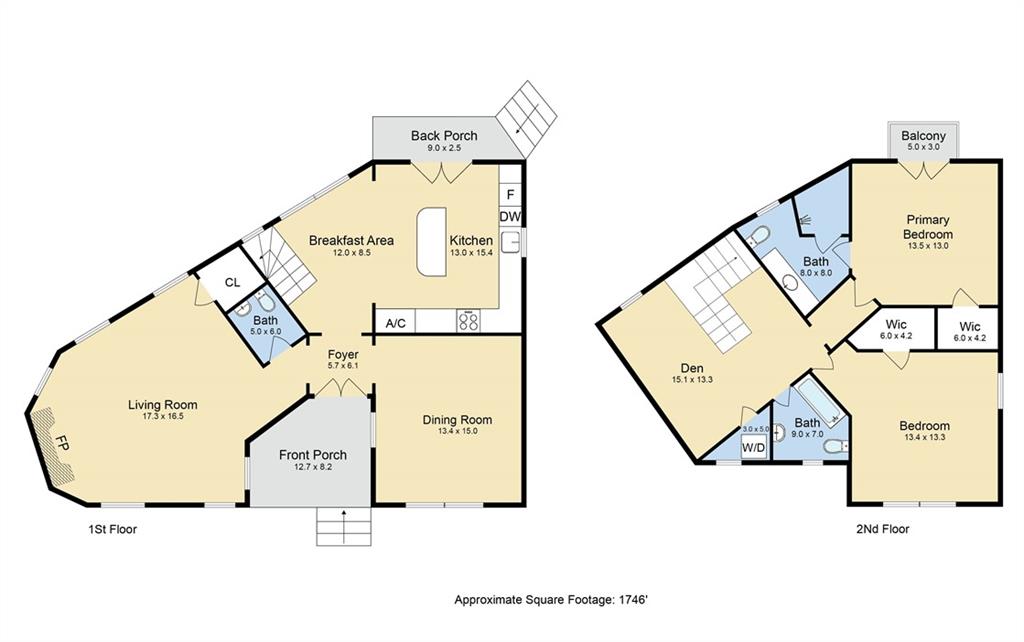Description
Spectacular, sophisticated early edwardian grand home overlooking the golden triangle, gorgeous live oaks, and passing streetcars! steps from city park, this three-bedroom, two- and a half-bath home directly on the streetcar line features a stunning true chef's kitchen, gorgeous formal and informal living spaces, gleaming inlaid hardwood floors, a burnished granite-framed functional gas start, wood-burning fireplace, off-street parking, magnificent two-story cathedral ceilings, and spacious bedrooms, overlooking a serene french quarter style courtyard with a built-in bricked tropical water lilly pond and mature landscaping. fit for the most discerning of buyers, 826 north carrollton has had all new hvac and all new exterior / interior paint within the last year. a thoughtful and architecturally sensitive renovation / expansion took place under the watchful eye of local master architect, which embraced the most efficient use of space to make this house feel even larger than it is. while currently utilized as a second more formal dining room, the versatile floor plan also allows for the room to be a spacious first floor bedroom. the second floor of the living room has been framed behind the walls to accommodate the installation of a floor, thus allowing for the easy future construction of a fourth bedroom off of the loft. abundant natural light throughout, spectacular original architectural details, and the highest end brand kitchen appliances available. an easy walk to blue oak bbq, parkview tavern, and toups meatery, as well as all of the shopping, restaurants, and nightlife that make midcity so attractive! also easy walking distance to bayou st. john, all the nightlife of esplanade ridge, and the fairgrounds for jazz fest! an exceptionally easy commute to the french quarter, the va hospital, university medical center, and tulane and lsu schools of medicine. rarely does a house of this caliber, in this extraordinary location on the streetcar line, come available. call today for a private tour.
Property Type
ResidentialParish
OrleansStyle
ResidentialAD ID
48456061
Sell a home like this and save $39,401 Find Out How
Property Details
-
Interior Features
Bedroom Information
- Total Bedrooms : 3
Bathroom Information
- Total Baths: 3
- Full Baths: 2
- Half Baths: 1
Water/Sewer
- Water Source : Public
- Sewer : Public Sewer
Room Information
- 1803
- Total Rooms: 3
Interior Features
- Roof : Asphalt
- Exterior Property Features : Fence,Porch,Patio
- Interior Features: Ceiling Fan(s),Cathedral Ceiling(s),Granite Counters,High Ceilings,Stone Counters,Stainless Steel Appliances,Vaulted Ceiling(s)
- Property Appliances: Double Oven,Dryer,Dishwasher,Disposal,Microwave,Oven,Range,Refrigerator,Washer
- Fireplace: Gas Starter,Wood Burning
-
Exterior Features
Building Information
- Year Built: 1908
- Roof: Asphalt
Exterior Features
- Fence,Porch,Patio
-
Property / Lot Details
Lot Information
- Lot Dimensions: City Lot,Irregular Lot
Property Information
- SQ ft: 1,803
-
Listing Information
Listing Price Information
- Original List Price: $665,000
-
Taxes / Assessments
Tax Information
- Parcel Number: 826
Statistics Bottom Ads 2

Sidebar Ads 1

Learn More about this Property
Sidebar Ads 2

Sidebar Ads 2

Each Internet Data Exchange Participant will place, or cause to be placed, on his Internet Data Exchange web site on the opening page displaying copyright data of NOMAR/, a button named “Terms and Conditions” (or such similar name) with the following information clearly displayed:
(i) "Copyright 2025 New Orleans Metropolitan Association of REALTORS®, Inc. All rights reserved. The sharing of MLS database, or any portion thereof, with any unauthorized third party is strictly prohibited."
(ii) Information contained on this site is believed to be reliable; yet, users of this web site are responsible for checking the accuracy, completeness, currency, or suitability of all information. Neither the New Orleans Metropolitan Association of REALTORS®, Inc. nor the Gulf South Real Estate Information Network, Inc. makes any representation, guarantees, or warranties as to the accuracy, completeness, currency, or suitability of the information provided. They specifically disclaim any and all liability for all claims or damages that may result from providing information to be used on the web site, or the information which it contains, including any web sites maintained by third parties, which may be linked to this web site.
(iii) The information being provided is for the consumer’s personal, non-commercial use, and may not be used for any purpose other than to identify prospective properties which consumers may be interested in purchasing. The user of this site is granted permission to copy a reasonable and limited number of copies to be used in satisfying the purposes identified in the preceding sentence.
(iv) By using this site, you signify your agreement with and acceptance of these terms and conditions. If you do not accept this policy, you may not use this site in any way. Your continued use of this site, and/or its affiliates’ sites, following the posting of changes to these terms will mean you accept those changes, regardless of whether you are provided with additional notice of such changes.
(v) In the event that Firm needs to make the IDX Data available to a third party Consultant, Firm agrees to require such third party to execute this Agreement and become a Consultant for the exclusive purpose of posting the data to Firms website. A user id and password(s) will be assigned for this purpose. Passwords cannot be shared. Neither a Participant nor Consultant may share a password with any party not authorized in this Agreement.
BuyOwner last updated this listing 02/04/2025 @ 06:02
- MLS: 2484905
- LISTING PROVIDED COURTESY OF: ,
- SOURCE: NOMAR
is a Home, with 3 bedrooms which is for sale, it has 1,803 sqft, 1,803 sized lot, and 0 parking. A comparable Home, has bedrooms and baths, it was built in and is located at and for sale by its owner at . This home is located in the city of New Orleans , in zip code 70119, this Orleans County Home are nearby neighborhoods.


