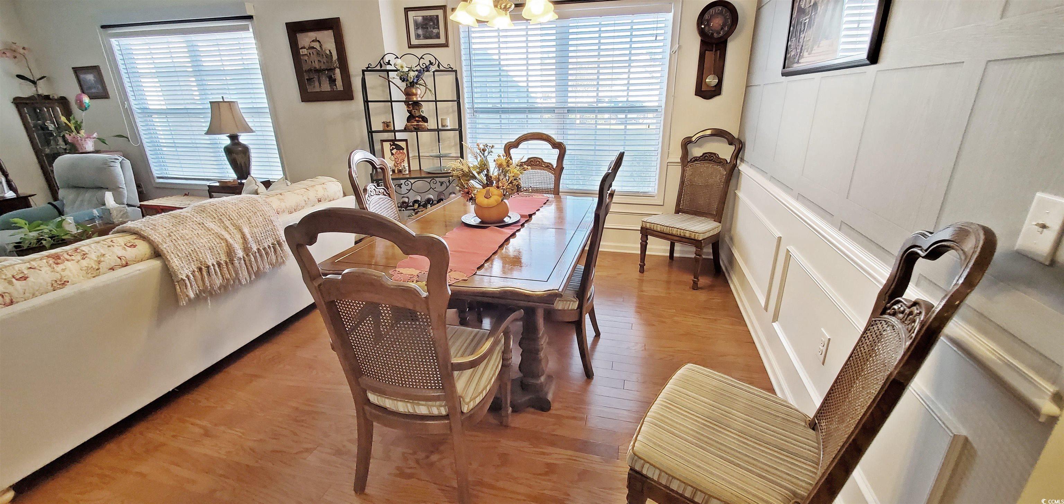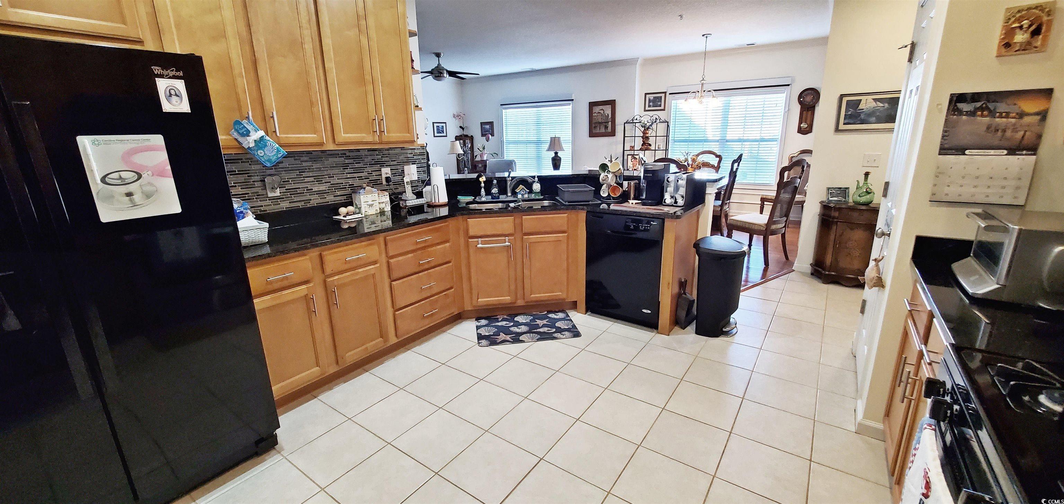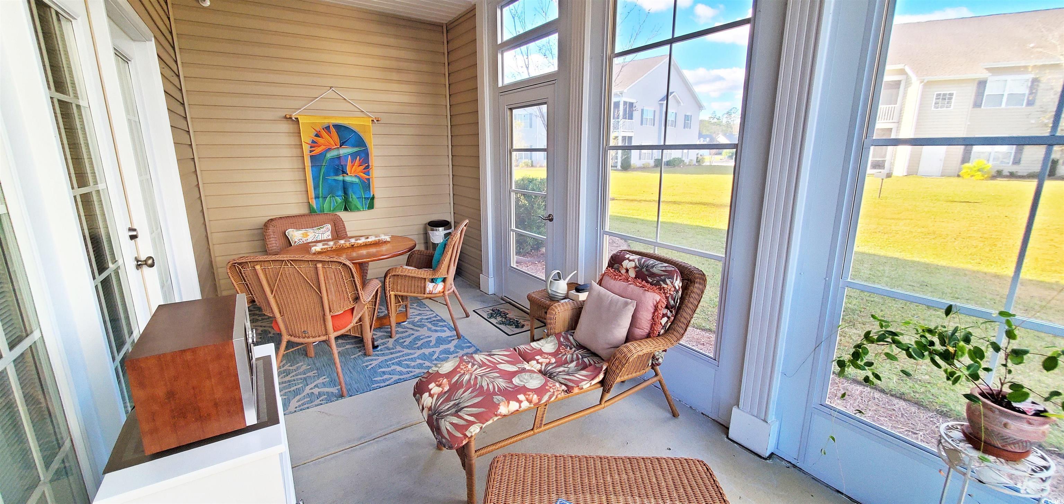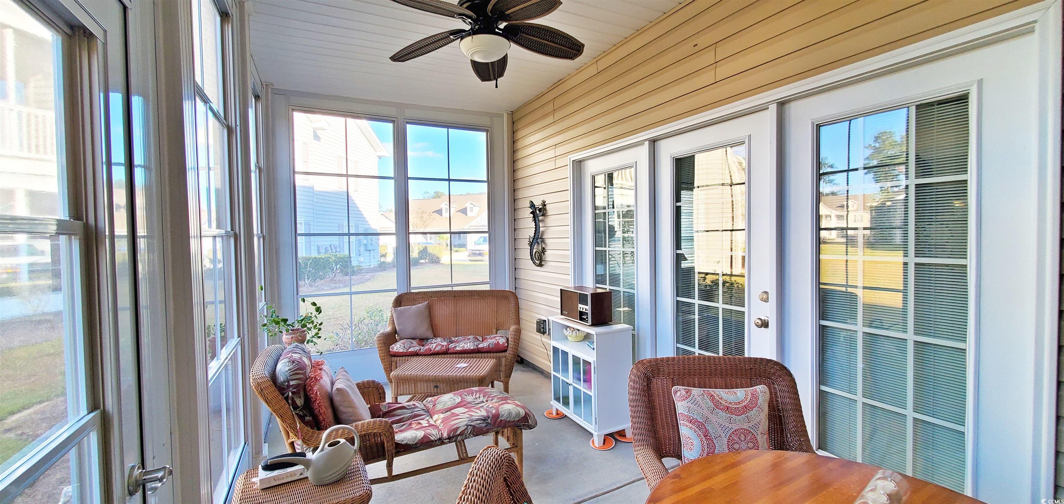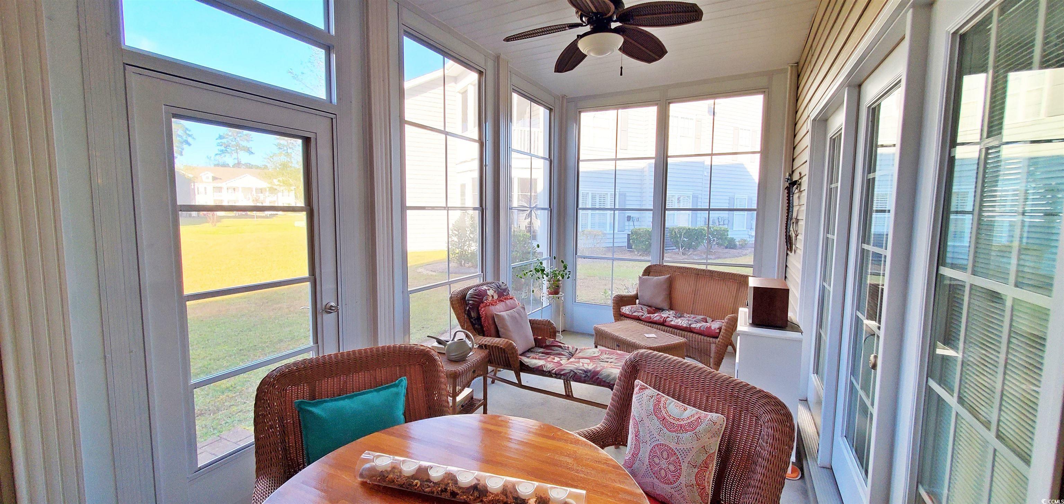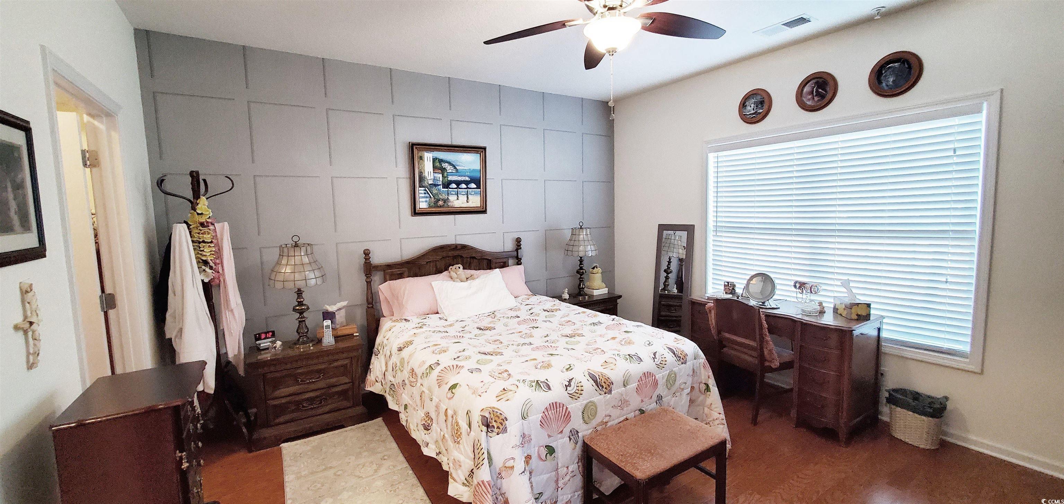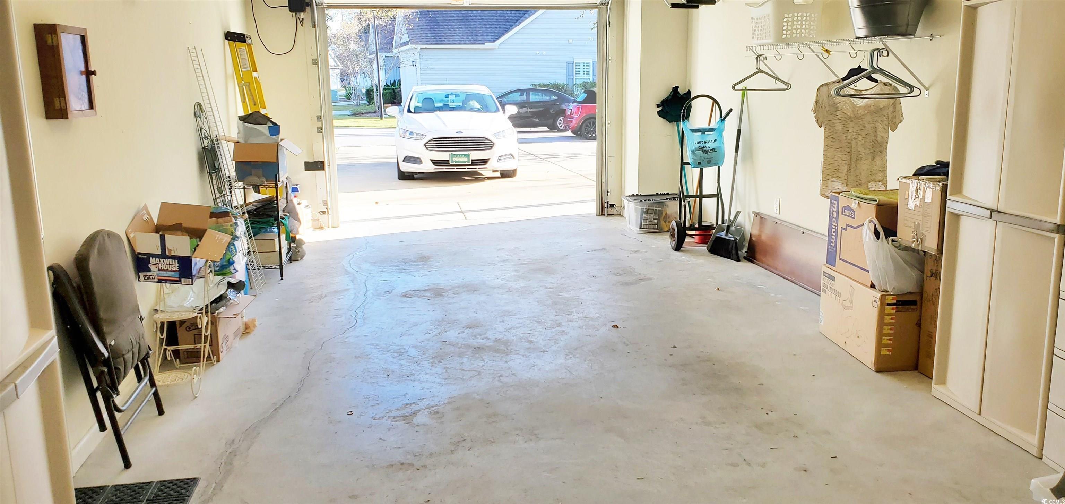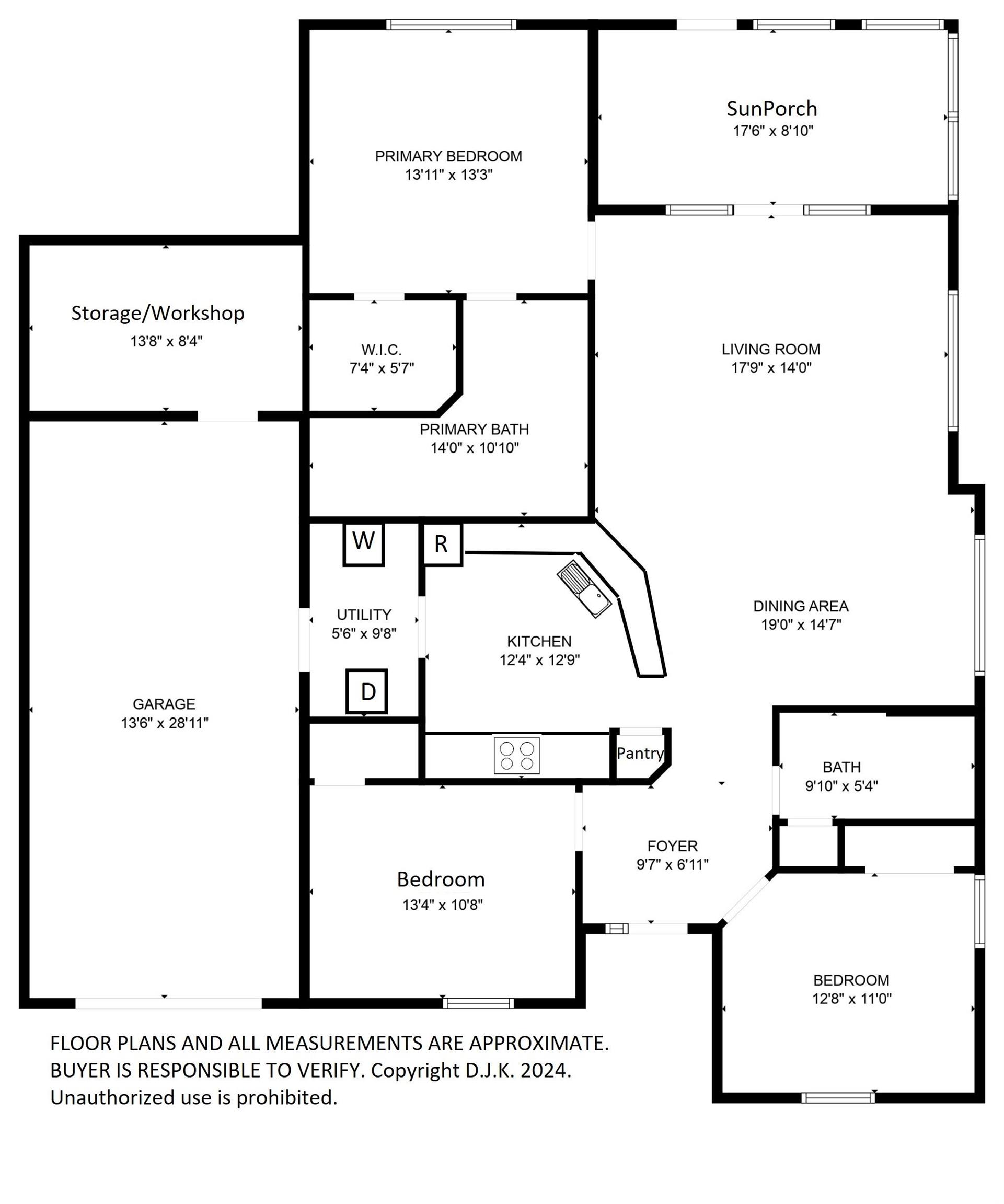Description
This beautiful 1st floor, end unit is filled with natural light. some of the features include hardwood floors throughout, a huge garage, kitchen, foyer, bathrooms, and laundry with tiled flooring. the kitchen has lots of storage, 42” upper kitchen cabinets, granite countertops, glass tile backsplash, gas stove, microwave, dishwasher, fridge & pantry. laundry room off the kitchen with access to the garage. the foyer which leads into the dining area features wainscoting and an accent wall. this spacious open floor plan has crown molding in the main living area with a ceiling fan in the living room and bedrooms. the dining/living room windows have concealed blackout blinds. the split bedroom plan has two bedrooms in the front and a second bath featuring a linen closet, an enclosed shower & a new toilet. the master bedroom (in the rear) is spacious with a walk-in closet, and the master bath features a double vanity, with an extra base cabinet, a large soaking tub, and dual seated enclosed shower. enjoy the 17-foot enclosed rear sunporch with newly installed sunspace window system. the unit has gas heat and a tankless gas water heater. kitchen appliances and washer/dryer included. close to everything the area has to offer- shopping, medical facilities, the marsh walk, dining, and the community pool. all this and just a short drive to the beach! copy & paste the virtual tour link to see- a 3d tour, virtual tour, floor plans, picture gallery, map, area attractions and more tinyurl.com/822sail103
Property Type
ResidentialSubdivision
Cypress Grove At Marcliff WestCounty
HorryStyle
LowRiseAD ID
48236447
Sell a home like this and save $19,481 Find Out How
Property Details
-
Interior Features
Bathroom Information
- Full Baths: 2
Interior Features
- SplitBedrooms,WindowTreatments,BreakfastBar,BedroomOnMainLevel,EntranceFoyer,HighSpeedInternet,SolidSurfaceCounters,Workshop
Flooring Information
- Tile,Wood
Heating & Cooling
- Heating: Central,Electric,Gas
- Cooling: CentralAir
-
Exterior Features
Building Information
- Year Built: 2014
Exterior Features
- Porch
-
Property / Lot Details
Lot Information
- Lot Description: OutsideCityLimits
Property Information
- Subdivision: Cypress Grove at Marcliffe West
-
Listing Information
Listing Price Information
- Original List Price: $335999
-
Virtual Tour, Parking, Multi-Unit Information & Homeowners Association
Parking Information
- Garage,Private,GarageDoorOpener
Homeowners Association Information
- Included Fees: AssociationManagement,CommonAreas,Insurance,Internet,MaintenanceGrounds,PestControl,Pools,Sewer,Trash,Water
- HOA: 436
-
School, Utilities & Location Details
School Information
- Elementary School: Saint James Elementary School
- Junior High School: Saint James Middle School
- Senior High School: Saint James High School
Utility Information
- HighSpeedInternetAvailable,TrashCollection
Location Information
Statistics Bottom Ads 2

Sidebar Ads 1

Learn More about this Property
Sidebar Ads 2

Sidebar Ads 2

BuyOwner last updated this listing 04/01/2025 @ 02:53
- MLS: 2426409
- LISTING PROVIDED COURTESY OF: Dan Koenig, Power House Realty
- SOURCE: CCAR
is a Home, with 3 bedrooms which is for sale, it has 1,509 sqft, 1,509 sized lot, and 0 parking. are nearby neighborhoods.








