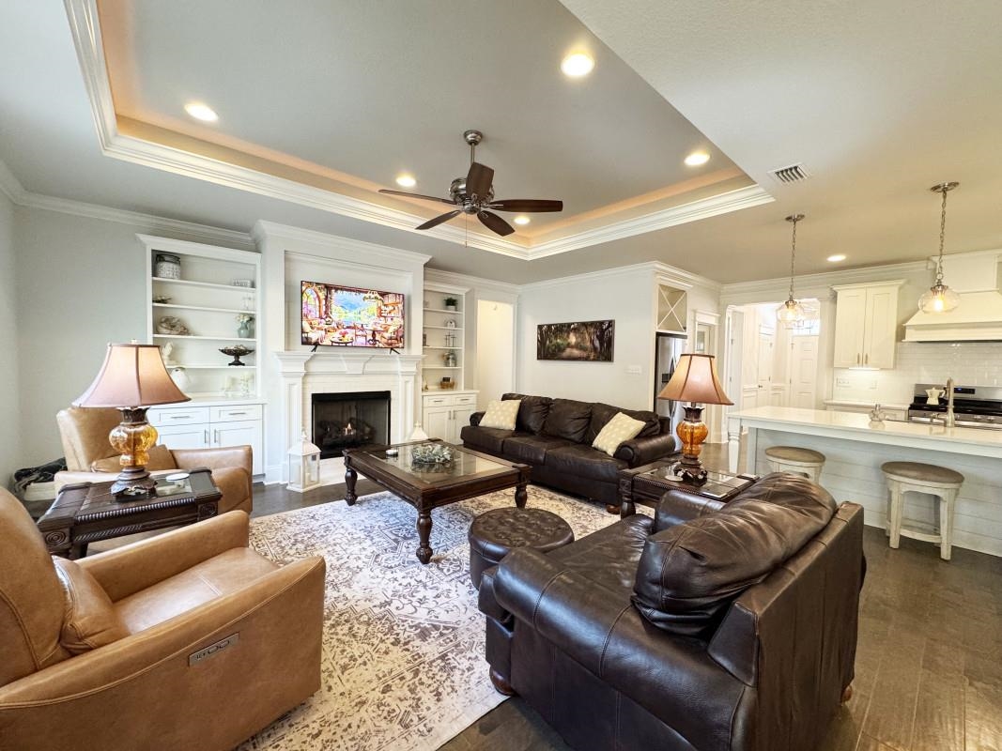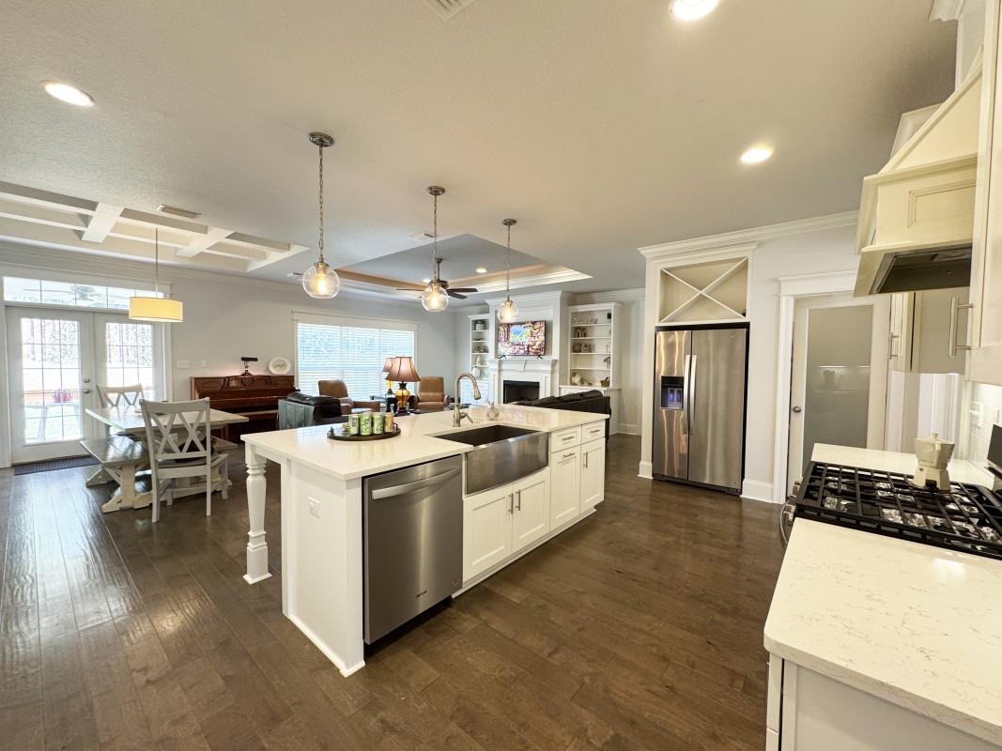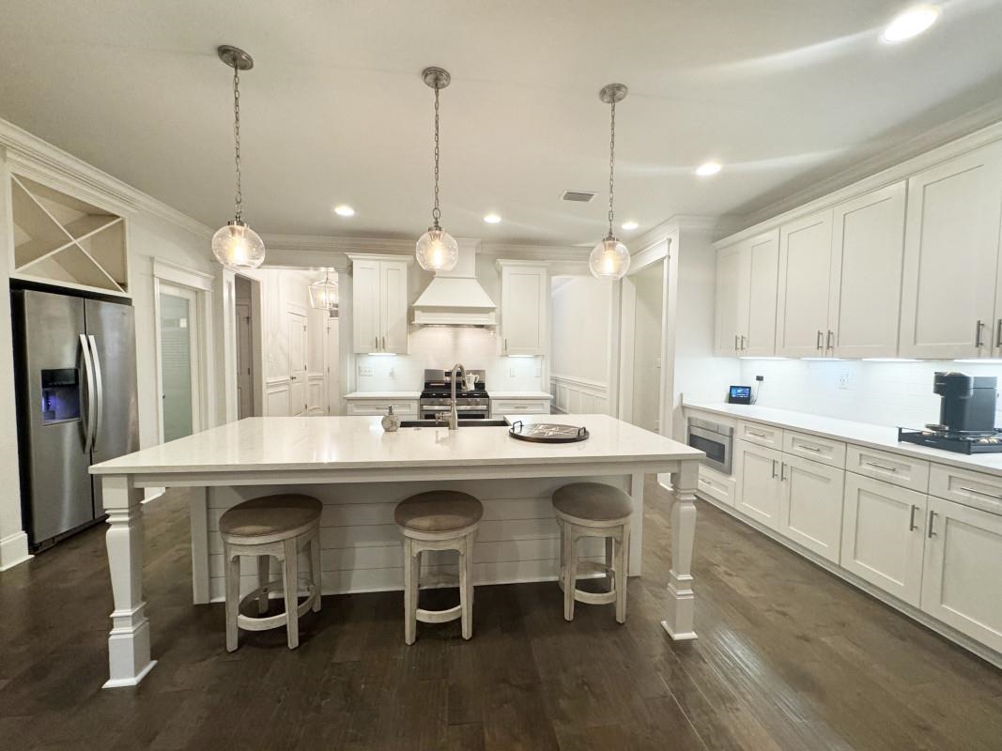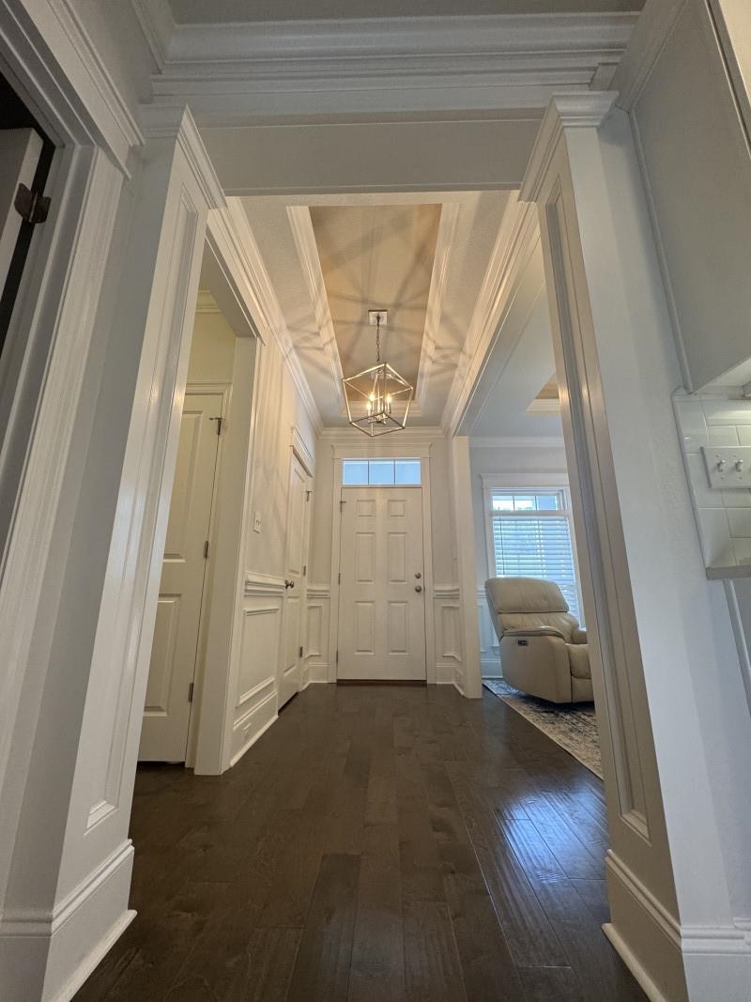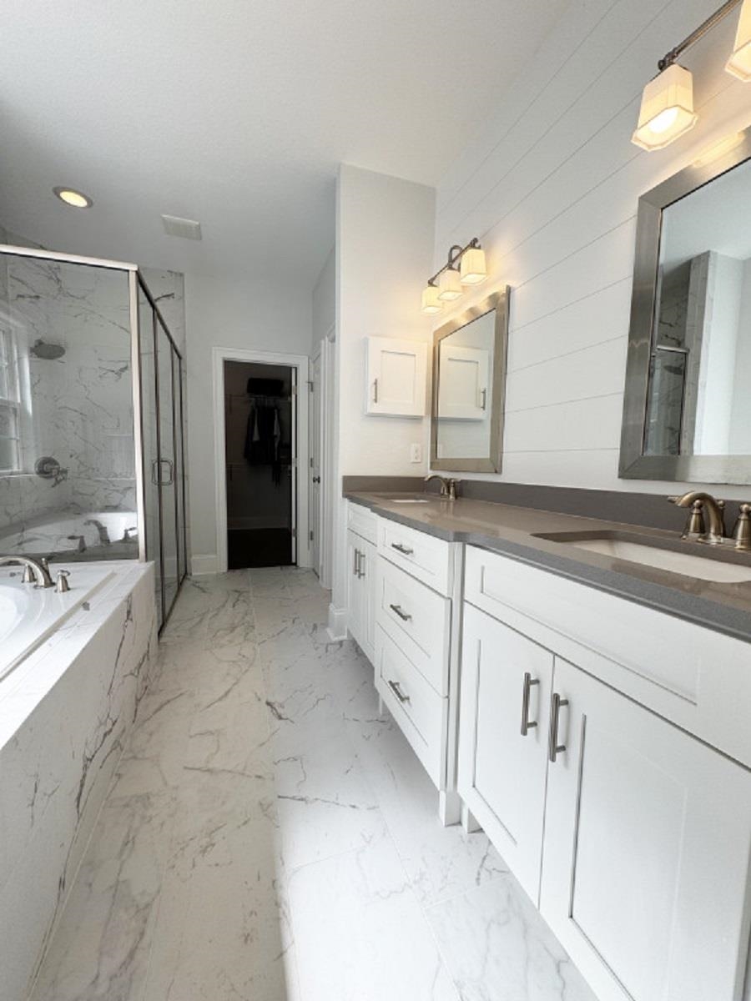Description
This meticulously kept home features a gourmet kitchen, custom built-in cabinets and wine rack, quartz countertops, ss appliances, spacious walk-in pantry, drop zone, engineered wood (throughout home) and tile floors, stylish picture framed windows, gas fireplace, and coffered ceilings. the master suite boasts a shiplap accent wall, large walk-in closet, dual vanities, oversized shower with 2 shower heads and a jetted soaking tub. the split floor plan features a generational suite with full bath. in the backyard, you’ll enjoy a covered back porch, privacy fence, flagstone fire pit and custom playhouse, perfect for children. this home is walking distance to the northside community center, future site of six covered pickleball courts, and a biking trail connecting meridian & thomasville rd.
Property Type
ResidentialSubdivision
Meadows At Oak GroveCounty
LeonStyle
OneStory,TraditionalAD ID
48609797
Sell a home like this and save $33,683 Find Out How
Property Details
-
Interior Features
Bathroom Information
- Total Baths: 3
- Full Baths: 3
Interior Features
- HighCeilings,SplitBedrooms,WalkInClosets
Flooring Information
- Hardwood,Tile
Heating & Cooling
- Heating: Central
- Cooling: CentralAir
-
Exterior Features
Building Information
- Year Built: 2019
-
Property / Lot Details
Lot Information
- Lot Dimensions: 70x125x70x125
Property Information
- Subdivision: Meadows at Oak Grove
-
Listing Information
Listing Price Information
- Original List Price: $569700
-
Taxes / Assessments
Tax Information
- Annual Tax: $5872
-
Virtual Tour, Parking, Multi-Unit Information & Homeowners Association
Parking Information
- Garage,TwoCarGarage
Homeowners Association Information
- Included Fees: CommonAreas,MaintenanceStructure
- HOA: 375
-
School, Utilities & Location Details
School Information
- Elementary School: HAWKS RISE
- Junior High School: DEERLAKE
- Senior High School: CHILES
Location Information
- Direction: N on Meridian Rd., 1/4 mile past Summerbrooke, R on Oak Grove Rd, L on Dancing Shadow
Statistics Bottom Ads 2

Sidebar Ads 1

Learn More about this Property
Sidebar Ads 2

Sidebar Ads 2

BuyOwner last updated this listing 02/22/2025 @ 16:25
- MLS: 381916
- LISTING PROVIDED COURTESY OF: Cliff Glansen, FlatFee.com
- SOURCE: TBRMLS
is a Home, with 4 bedrooms which is for sale, it has 2,196 sqft, 2,196 sized lot, and 2 parking. are nearby neighborhoods.




