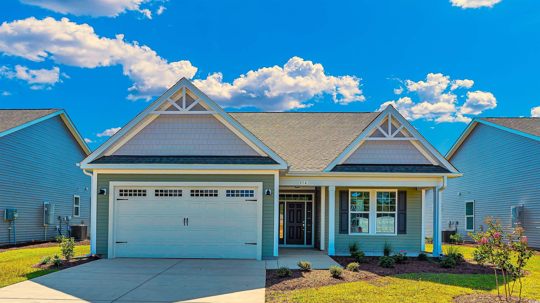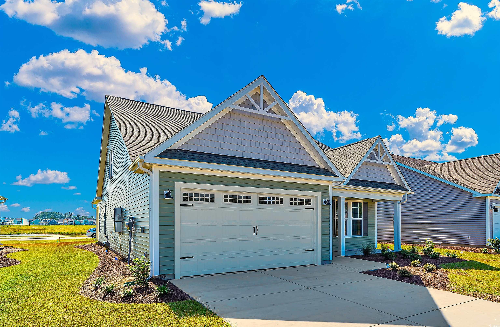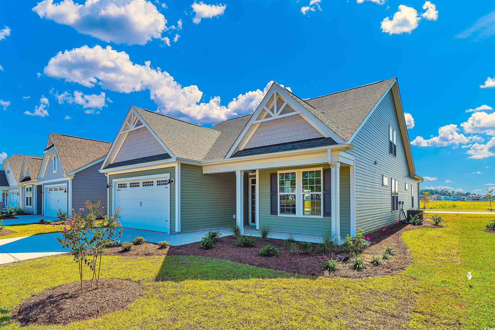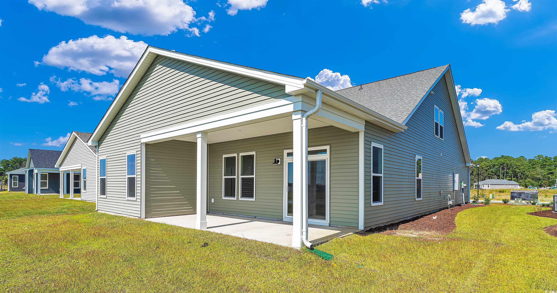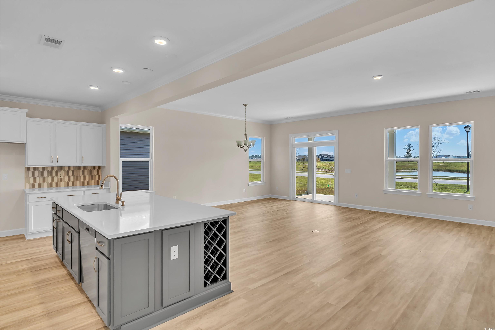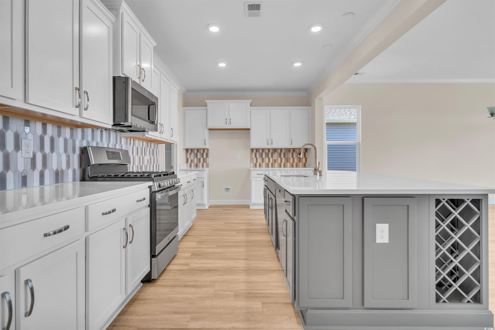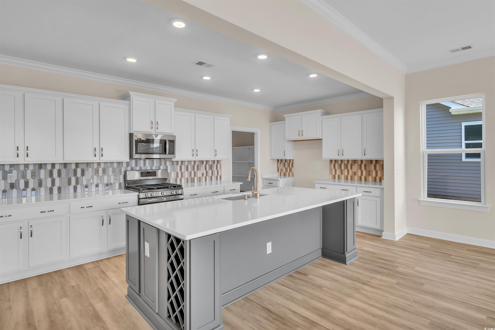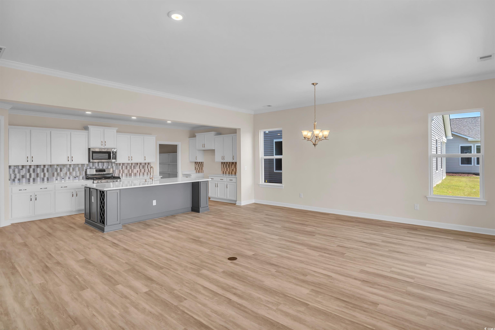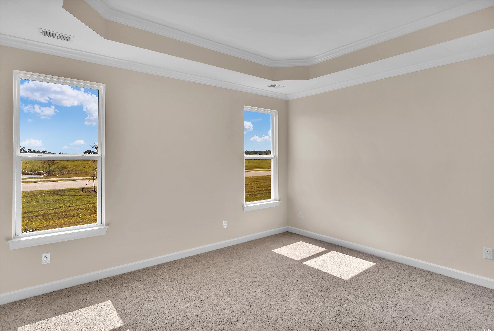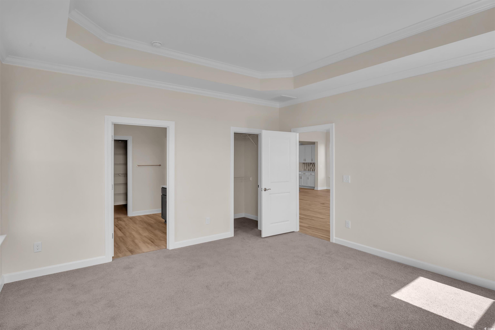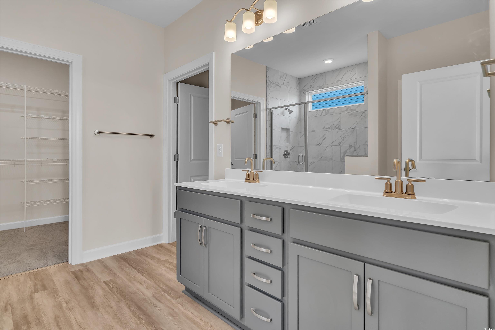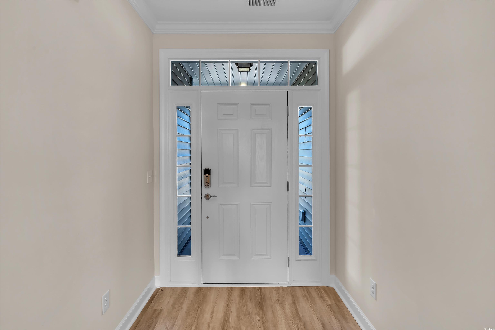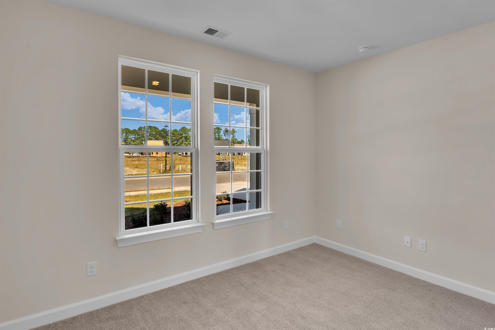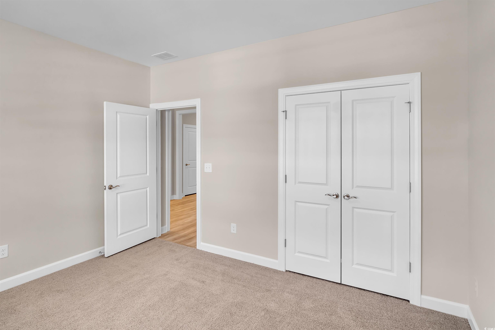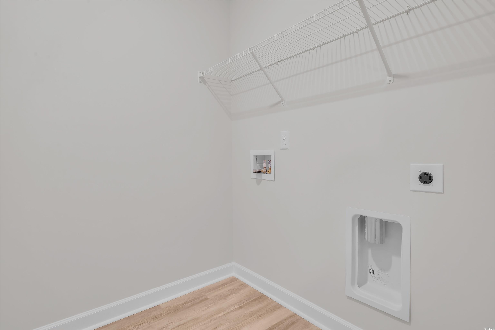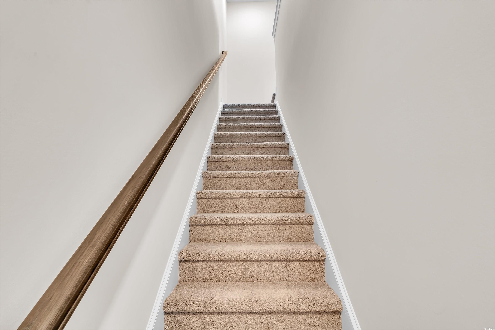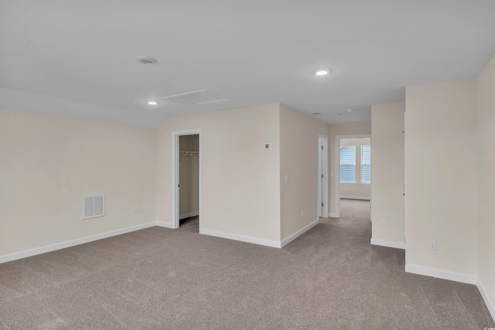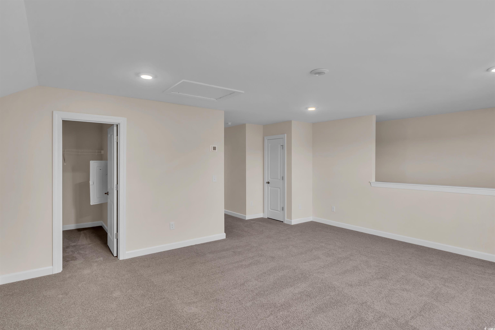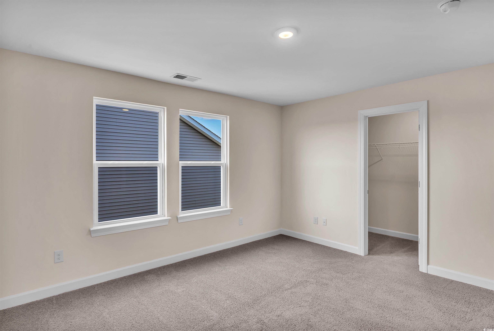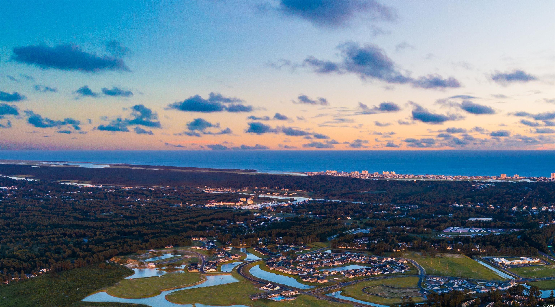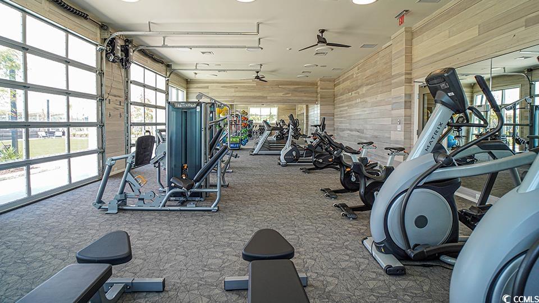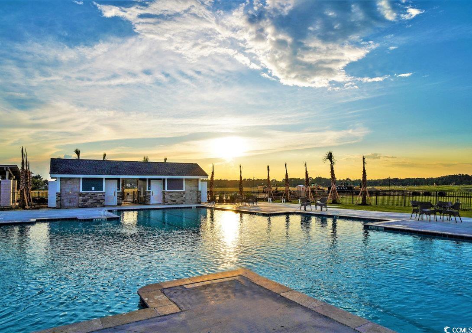Description
Life is simply divine in the longboard model at bridgewater. featuring 2,030 square feet of comfortable living space, this beautiful one-story model offers three bedrooms, two bathrooms, and an abundance of luxurious options. from either the covered front porch, covered rear porch, or two-car garage, enter the longboard to find a gorgeous and wide-open floor plan. effortlessly flow through this model’s airy and connected kitchen, dining, and great room area. here, enjoy entertaining family and friends around an optional gourmet kitchen island, fireplace, or extended rear porch. just beyond the great room, discover 2 large bedrooms with walk-in closets, a full bathroom, spacious laundry room, and a stunning owner’s suite. adding a sense of serenity to your daily routine, this owner’s suite features an extra large bedroom, walk-in closet, and a deluxe owner’s bathroom. complete with an endless amount of options, enjoy customizing this model for a home that best suits all of your wants and needs.
Property Type
ResidentialSubdivision
Bridgewater CottagesCounty
HorryStyle
TraditionalAD ID
44310743
Sell a home like this and save $30,395 Find Out How
Property Details
-
Interior Features
Bathroom Information
- Full Baths: 2
Interior Features
- BedroomOnMainLevel,EntranceFoyer,KitchenIsland,Loft,StainlessSteelAppliances,SolidSurfaceCounters
Flooring Information
- Carpet,LuxuryVinyl,LuxuryVinylPlank,Vinyl
Heating & Cooling
- Heating: Central,Electric,Gas
- Cooling: CentralAir
-
Exterior Features
Building Information
- Year Built: 2023
Exterior Features
- SprinklerIrrigation,Porch
-
Property / Lot Details
Lot Information
- Lot Description: Rectangular
Property Information
- Subdivision: BRIDGEWATER COTTAGES
-
Listing Information
Listing Price Information
- Original List Price: $524026
-
Virtual Tour, Parking, Multi-Unit Information & Homeowners Association
Parking Information
- Garage: 2
- Attached,Garage,TwoCarGarage,GarageDoorOpener
Homeowners Association Information
- Included Fees: AssociationManagement,CommonAreas,Internet,Pools,RecreationFacilities,Trash
- HOA: 135
-
School, Utilities & Location Details
School Information
- Elementary School: Waterway Elementary
- Junior High School: North Myrtle Beach Middle School
- Senior High School: North Myrtle Beach High School
Utility Information
- CableAvailable,ElectricityAvailable,NaturalGasAvailable,PhoneAvailable,SewerAvailable,UndergroundUtilities,WaterAvailable
Location Information
- Direction: Off HWY 9, across from Sea Coast Hospital, turn onto Water Grande Boulevard. Go down about 3/4 of a mile and turn right onto Reedgrass Drive and the Sales Center is located in the Model Court.
Statistics Bottom Ads 2

Sidebar Ads 1

Learn More about this Property
Sidebar Ads 2

Sidebar Ads 2

BuyOwner last updated this listing 04/07/2025 @ 04:47
- MLS: 2312531
- LISTING PROVIDED COURTESY OF: Lori Lowrie, Today Homes Realty SC, LLC
- SOURCE: CCAR
is a Home, with 3 bedrooms which is recently sold, it has 2,857 sqft, 2,857 sized lot, and 2 parking. are nearby neighborhoods.


