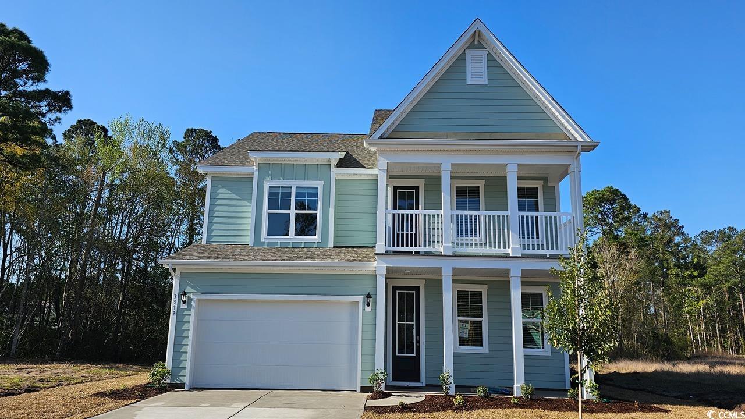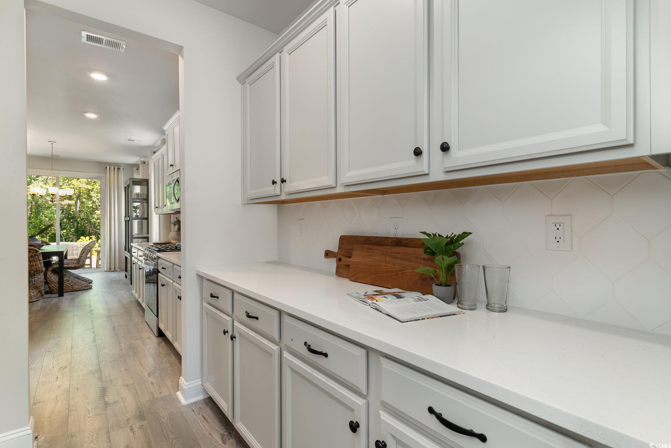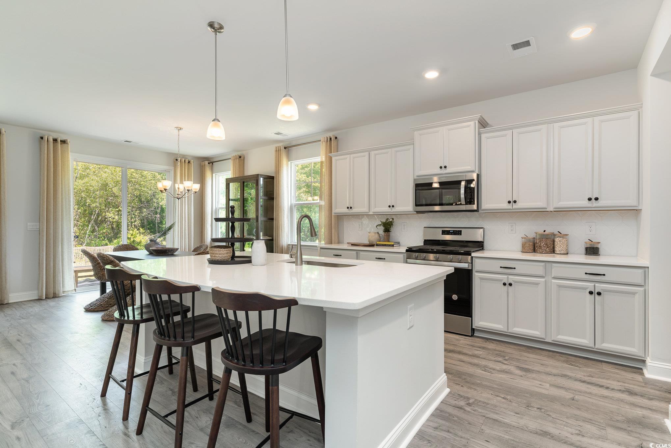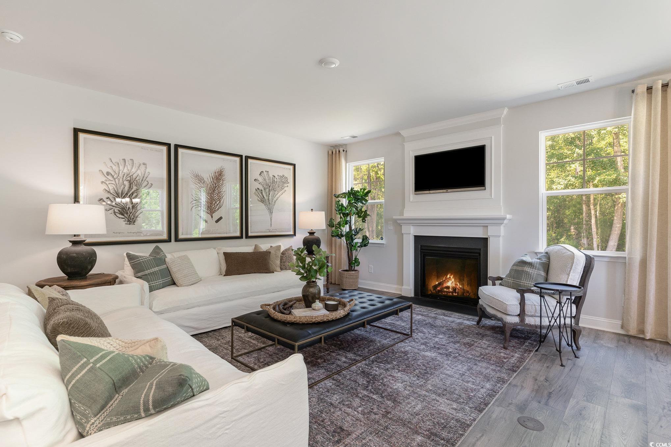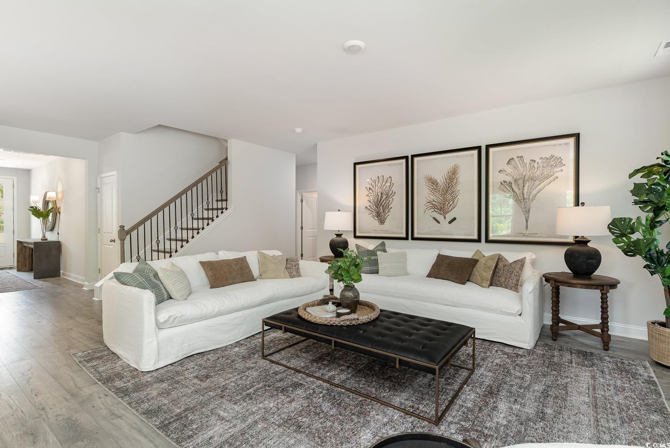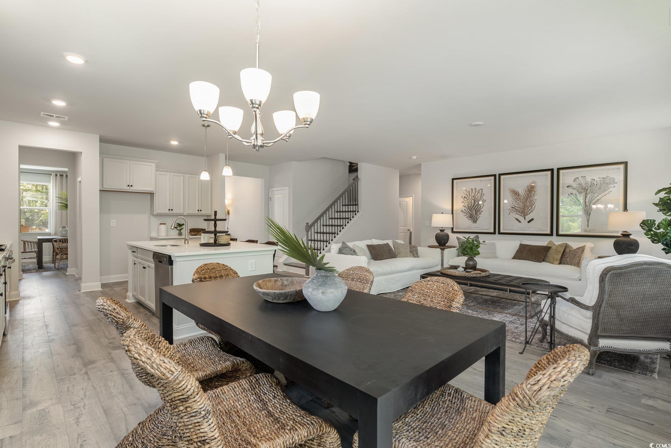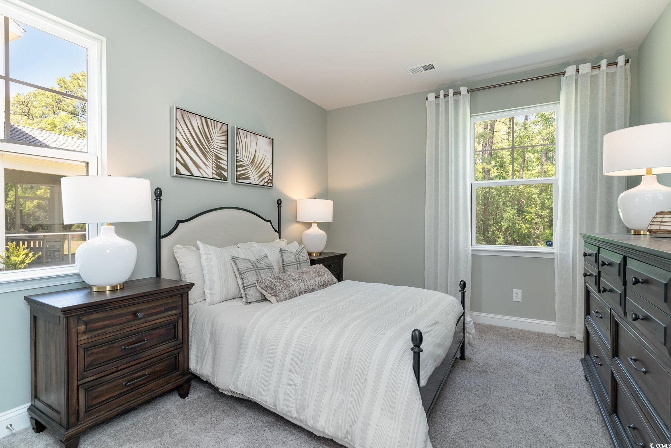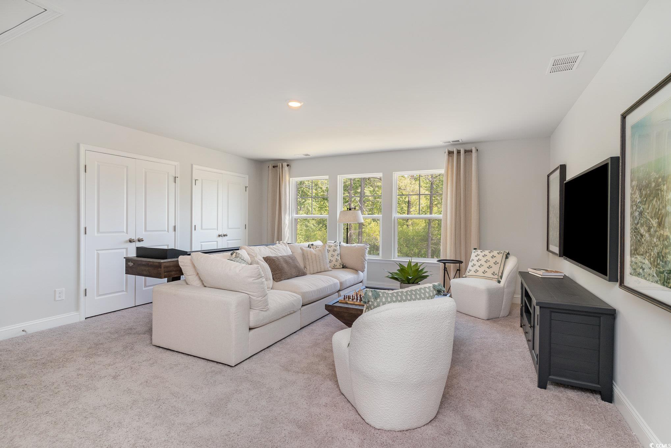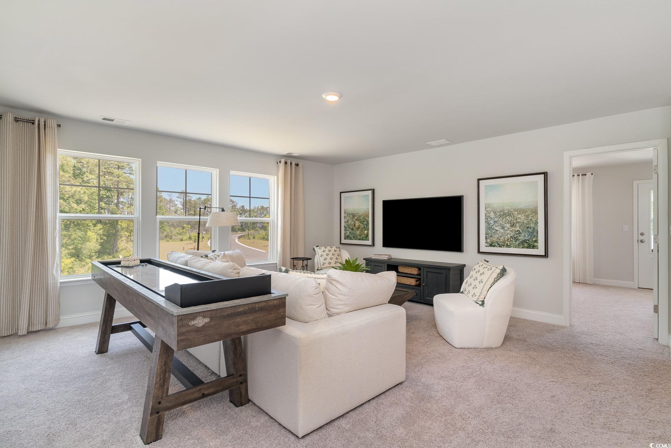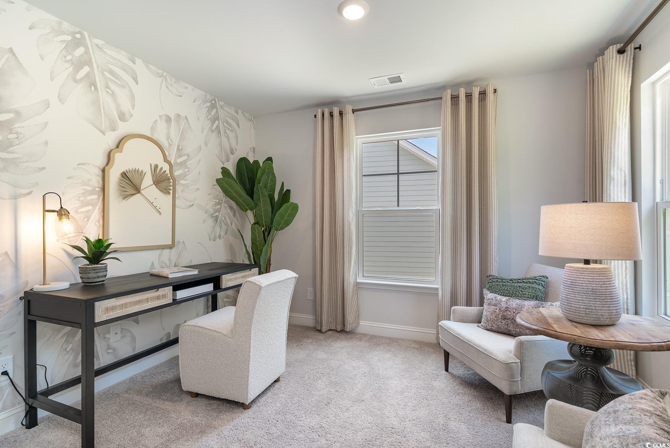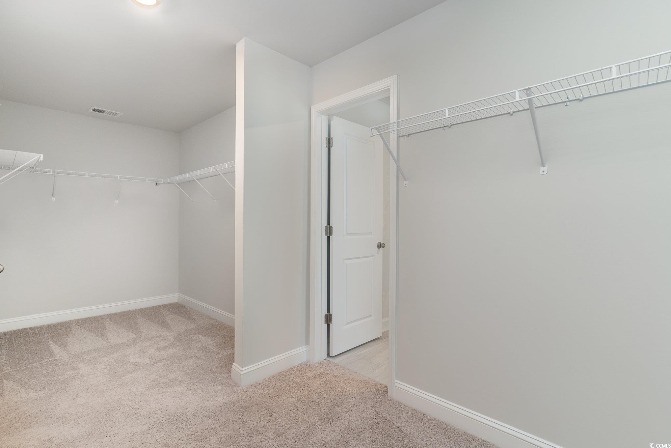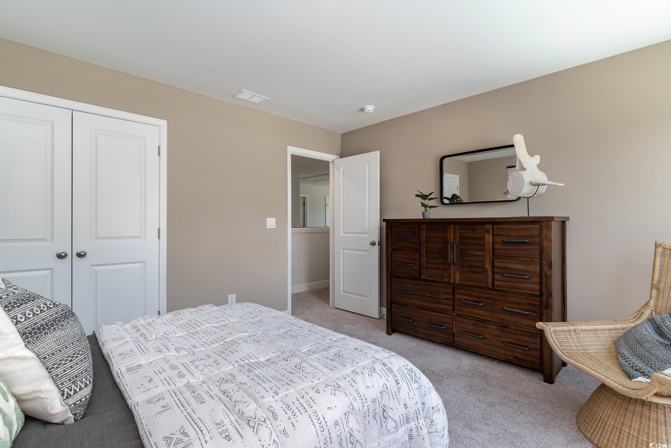Description
Natural gas community. golf cart to the beach via 6th avenue south. *4 bedrooms, 3 baths *flex room that could be used as a formal dining room or office *sunroom *gourmet kitchen with quartz countertops, large island, stainless steel appliances, wall oven, natural gas cooktop, and spacious walk in pantry with butler's pantry *fireplace in great room *balcony over front porch *bedroom and full bathroom on primary level *large bonus room/loft *primary bedroom on second level with large sitting room, huge walk in closet, and bath with tiled shower, 2 separate vanities and linen closet *split bedroom floor plan *blinds on all standard windows *side entry 2 car garage with extension for work area *stairs leading up to the third floor unfinished attic *fully yard irrigation system and landscaping *gas line for outside grill *no hoa *quicktie framing system *deako lighting switches *builder warranty *this is america's smart home! each of our homes comes with an industry leading smart home technology package that will allow you to control the thermostat, front door light and lock, and video doorbell from your smartphone or with voice commands to alexa. photos are of a similar oak harbor home. pictures, photographs, colors, features, and sizes are for illustration purposes only and will vary from the homes as built. home and community information, including pricing, included features, terms, availability and amenities, are subject to change and prior sale at any time without notice or obligation. square footage dimensions are approximate.
Property Type
ResidentialSubdivision
Belle ParkCounty
HorryStyle
TraditionalAD ID
49174318
Sell a home like this and save $39,533 Find Out How
Property Details
-
Interior Features
Bathroom Information
- Full Baths: 3
Interior Features
- Attic,Fireplace,PullDownAtticStairs,PermanentAtticStairs,SplitBedrooms,WindowTreatments,BedroomOnMainLevel,EntranceFoyer,KitchenIsland,Loft,StainlessSteelAppliances,SolidSurfaceCounters
Flooring Information
- Carpet,LuxuryVinyl,LuxuryVinylPlank
Heating & Cooling
- Heating: Central,Electric,Gas
- Cooling: CentralAir
-
Exterior Features
Building Information
- Year Built: 2025
Exterior Features
- Balcony,SprinklerIrrigation
-
Property / Lot Details
Lot Information
- Lot Description: CityLot,IrregularLot
Property Information
- Subdivision: Belle Park
-
Listing Information
Listing Price Information
- Original List Price: $667195
-
Virtual Tour, Parking, Multi-Unit Information & Homeowners Association
Parking Information
- Garage: 4
- Attached,TwoCarGarage,Garage,GarageDoorOpener
-
School, Utilities & Location Details
School Information
- Elementary School: Ocean Drive Elementary
- Junior High School: North Myrtle Beach Middle School
- Senior High School: North Myrtle Beach High School
Utility Information
- CableAvailable,ElectricityAvailable,NaturalGasAvailable,PhoneAvailable,SewerAvailable,UndergroundUtilities,WaterAvailable
Location Information
- Direction: SC-31 N Follow SC-31 N to Robert Edge Parkway. Take the Robert Edge Parkway exit from SC-31 N. Turn right onto Hwy 17 s, then turn right onto 9th Ave S. Turn left at the 1st cross street onto Belle Dr.
Statistics Bottom Ads 2

Sidebar Ads 1

Learn More about this Property
Sidebar Ads 2

Sidebar Ads 2

BuyOwner last updated this listing 04/15/2025 @ 08:04
- MLS: 2508132
- LISTING PROVIDED COURTESY OF: Nicholas Maney, DR Horton
- SOURCE: CCAR
is a Home, with 4 bedrooms which is for sale, it has 3,246 sqft, 3,246 sized lot, and 2 parking. are nearby neighborhoods.


