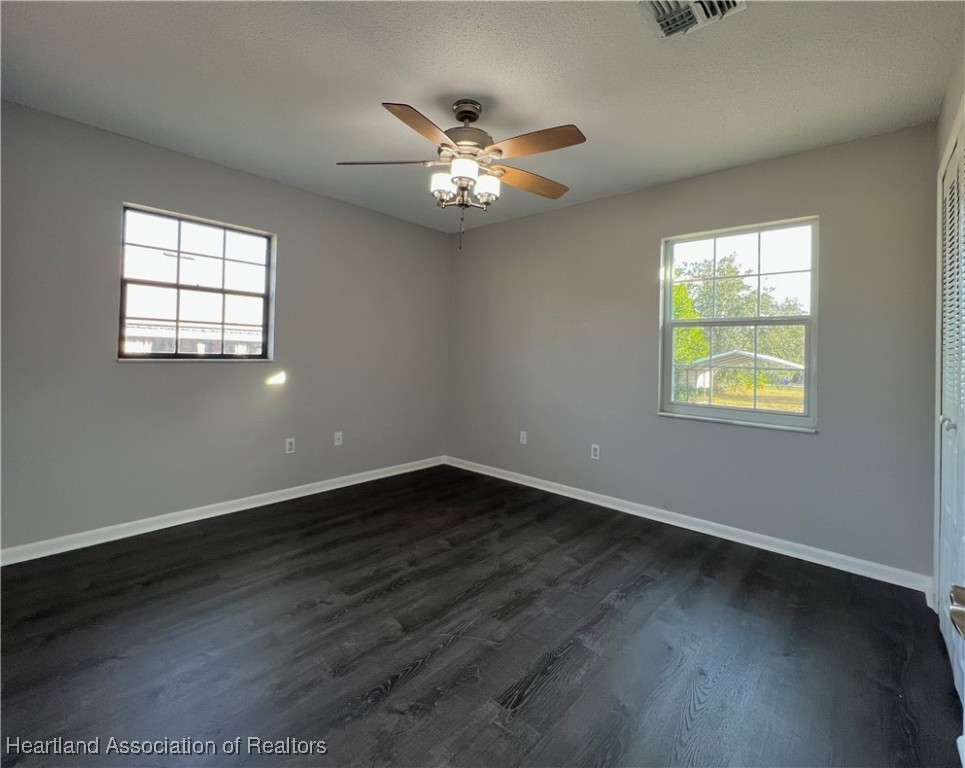Description
Discover a fantastic opportunity with this freshly updated home, ideally situated near town. perfect for a buyer seeking convenience and an expansive lot, this property offers numerous new features that enhance its appeal. several recent upgrades include a new roof, new air conditioning, new interior and exterior paint, new flooring in bedrooms,
new landscaping, and a new front door. included in the sale is the residential lot behind the property at 809 e canfield st, making up nearly half an acre in total. this generous space includes two sheds (one shed equipped with electricity and a new roof) that is perfect for storage or a workshop and ample yard space to enjoy outdoor activities. there are some interior highlights of this 3-bedroom, 2-bathroom split floor plan, that is designed for comfort and functionality. with over 1700 living square feet, this home includes both a living room and bonus room that can serve as a den, office, or family room, complete with an exterior door leading to the rear patio. the kitchen is equipped with a pass-through window, a bar for additional seating, and a spacious pantry. a standout feature to this home is the large indoor laundry room that provides ample space and storage. the master suite offers privacy and convenience with a walk-in closet, separate bathroom, and close proximity to the laundry room. the outdoor patio includes a wooden elevated deck that is ideal for grilling or relaxing outdoors. this home represents a wonderful opportunity for those looking to enjoy updated amenities, generous space, and a convenient location. don't miss out on making this property your own! residential lot at 809 e canfield st is included but the carport is not included. the 2 sheds are included.
Property Type
ResidentialCounty
HighlandsStyle
ResidentialAD ID
47989983
Sell a home like this and save $16,901 Find Out How
Property Details
-
Interior Features
Bedroom Information
- Total Bedrooms : 3
Bathroom Information
- Total Baths: 2
- Full Baths: 2
- Half Baths: 0
Water/Sewer
- Water Source : Public
- Sewer : None,Septic Tank
Room Information
- 1741
- Total Rooms: 3
Interior Features
- Roof : Shingle
- Exterior Property Features : Deck,Shed,Workshop
- Interior Features: Ceiling Fan(s),Unfurnished
- Windows: Blinds
- Property Appliances: Dryer,Dishwasher,Microwave,Oven,Range,Refrigerator,Washer
-
Exterior Features
Building Information
- Year Built: 1985
- Roof: Shingle
Exterior Features
- Deck,Shed,Workshop
-
Property / Lot Details
Property Information
- SQ ft: 1,741
-
Listing Information
Listing Price Information
- Original List Price: $290,000
-
Taxes / Assessments
Tax Information
- Parcel Number: C-23-33-28-170-00B0-0050
-
School, Utilities & Location Details
School Information
- Elementary School: Park Elementary
- Middle/Junior High School: Avon Park Middle
- Senior High School: Avon Park High
Statistics Bottom Ads 2

Sidebar Ads 1

Learn More about this Property
Sidebar Ads 2

Sidebar Ads 2

The data relating to real estate on this website comes in part from the Internet Data Exchange (IDX) Program of the Heartland Association of REALTORS®. IDX information is provided exclusively for consumers' personal non-commercial use and may not be used for any purpose other than to identify prospective properties consumers may be interested in purchasing. All Information Is Deemed Reliable But Is Not Guaranteed Accurate. © 2020 Heartland Association of REALTORS®. All rights reserved.
BuyOwner last updated this listing 12/21/2024 @ 21:49
- MLS: 310186
- LISTING PROVIDED COURTESY OF: ,
- SOURCE: HLAND
is a Home, with 3 bedrooms which is for sale, it has 1,741 sqft, 0 sized lot, and 2 parking. A comparable Home, has bedrooms and baths, it was built in and is located at and for sale by its owner at . This home is located in the city of AVON PARK , in zip code 33825, this Highlands County Home , it is in the OAKS VILLAGE Subdivision, are nearby neighborhoods.



































