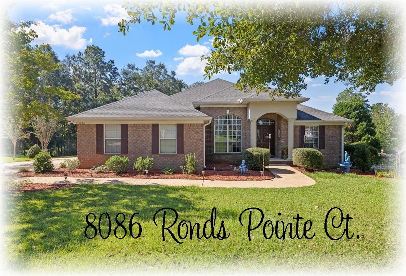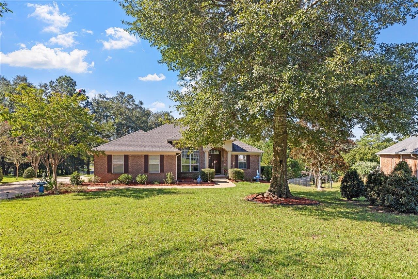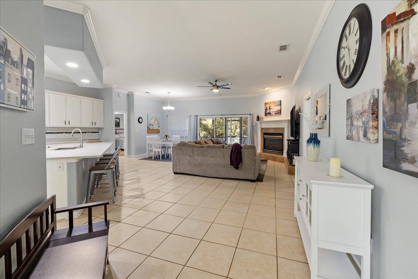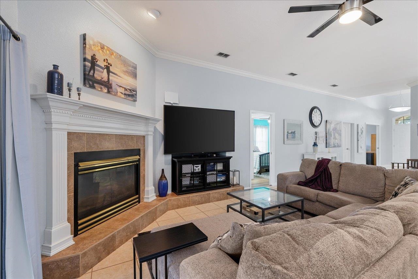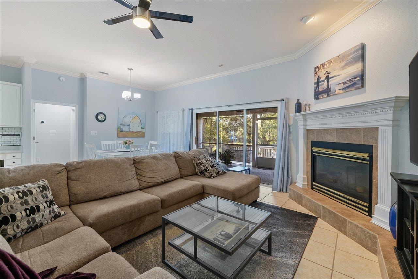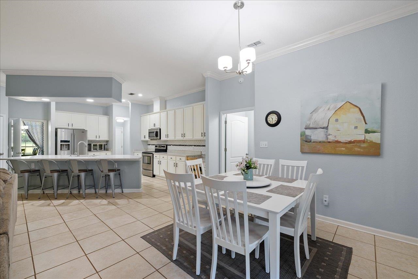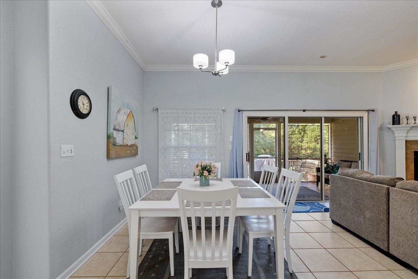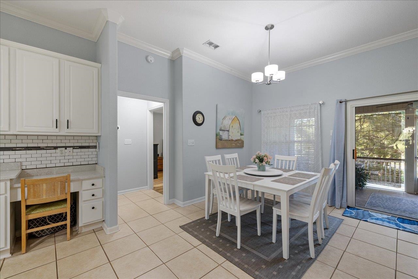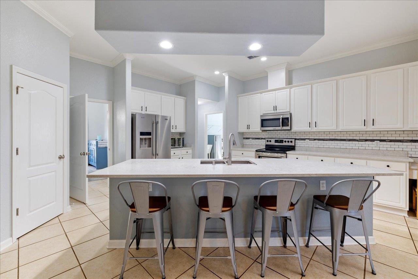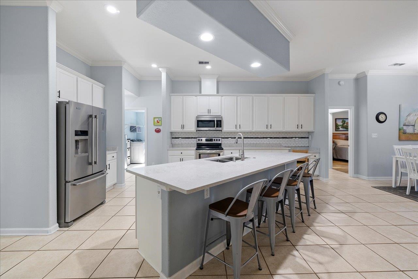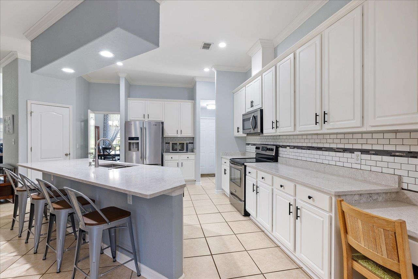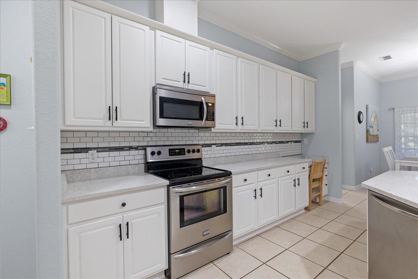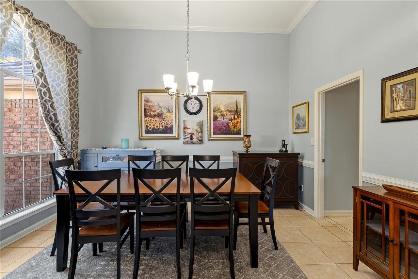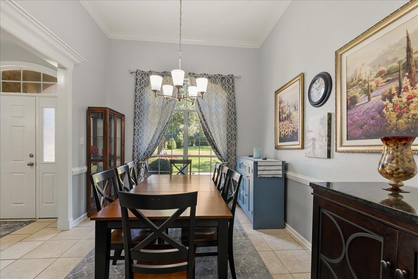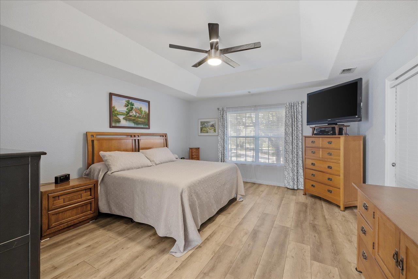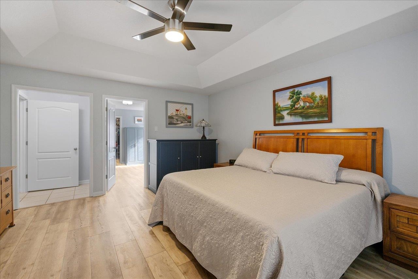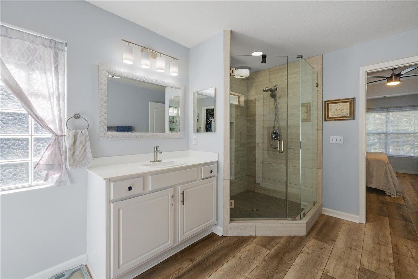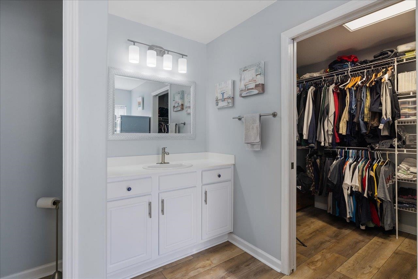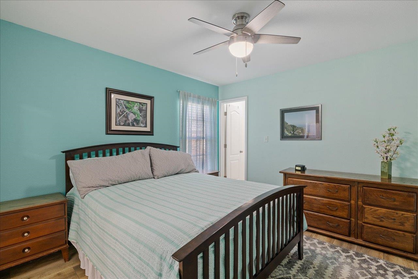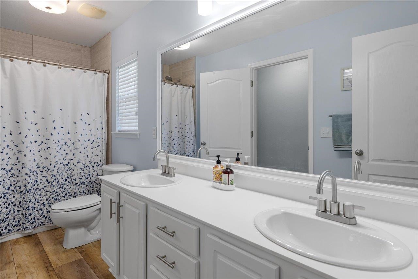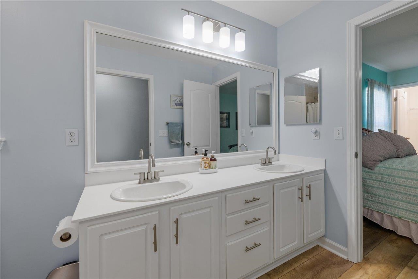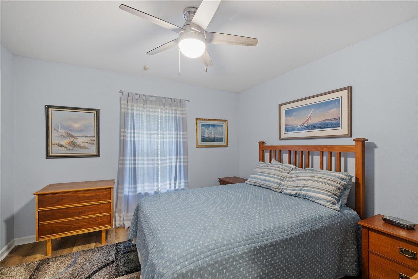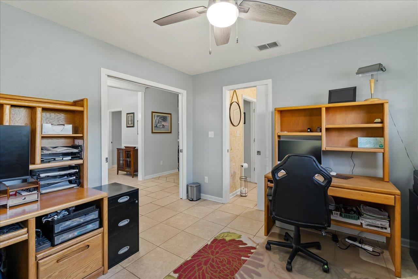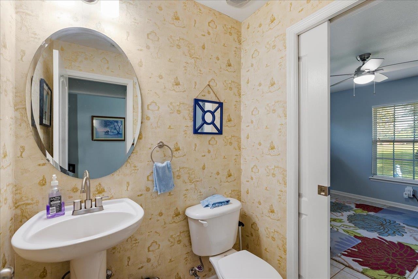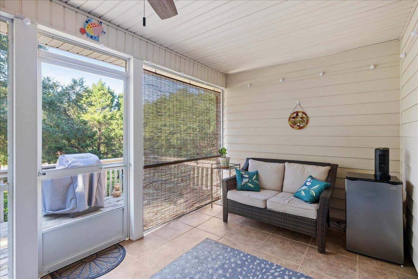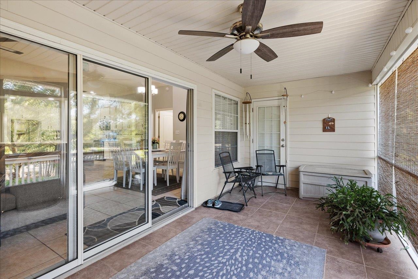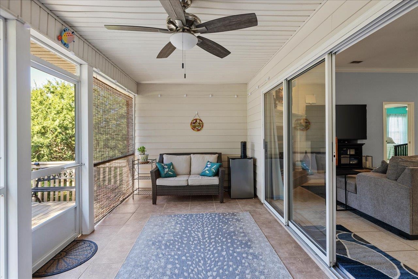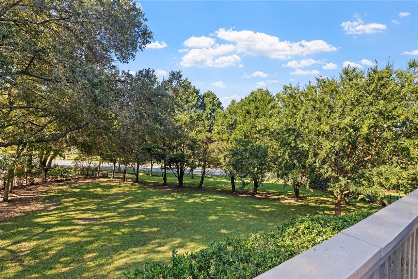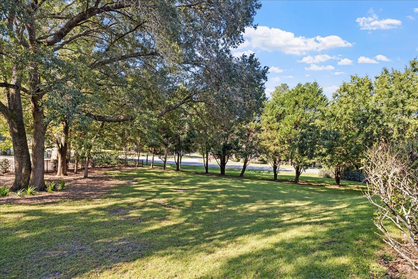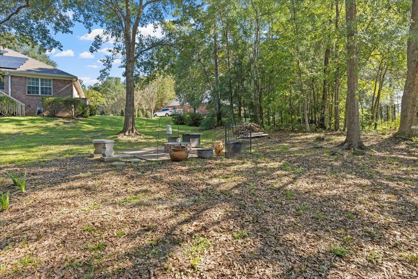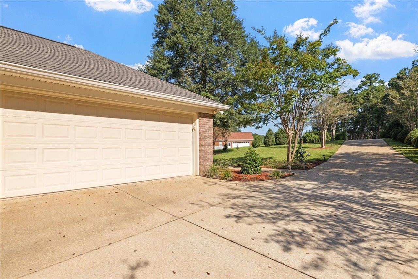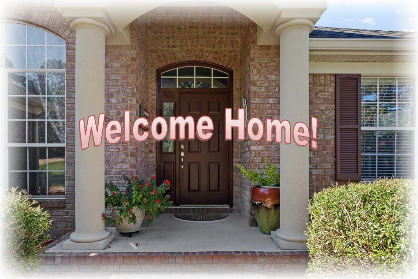Description
Don't miss viewing this beautiful upgraded 4 bedroom/2.5ba home in summerbrooke! formerly the model home of the builder. many recent upgrades throughout. 4 sides brick and beautiful front entry opening to 12' ceilings in living area. formal dining room is ideal for hosting dinners, with ample space for a large table, perfect for entertaining. private 4th bedrom/office space is conveniently located near the main living area with a nearby half bath, making it easy to work from home while keeping work-life balance. family and breakfast room very light and bright with lots of light coming from french doors and windows. kitchen offers tons of cabinets and is in impeccable condition. features sizable pantry closet, built in desk, quartz countertops and much more. large bar area can seat 4-5 comfortably. split bedroom plan features luxurious primary bedroom with recessed lighting and connecting to spacious bath that has recently been updated and features oversized closet. bedroom has private door conveniently leading to rear porch. additional well sized bedrooms share hall bath that is in private hallway and spaciously serves both bedrooms. enjoy outdoor living with a screened porch and deck area perfect for grilling, relaxing, or entertaining. large laundry room comes complete with laundry sink, and plenty of room for folding and storage. 2car oversized garage is situated as a side entry for privacy. close to excellent schools, parks, shopping, and dining. great house! don’t miss this one!
Property Type
ResidentialSubdivision
Woodland Oaks # 4County
LeonStyle
TraditionalAD ID
47572245
Sell a home like this and save $34,001 Find Out How
Property Details
-
Interior Features
Bathroom Information
- Total Baths: 3
- Full Baths: 2
- Half Baths: 1
Interior Features
- HighCeilings,WindowTreatments,SplitBedrooms
Flooring Information
- Plank,Tile,Vinyl
Heating & Cooling
- Heating: Central,Electric,Fireplaces,HeatPump,Solar
- Cooling: CentralAir,CeilingFans,Electric,HeatPump
-
Exterior Features
Building Information
- Year Built: 2002
-
Property / Lot Details
Lot Information
- Lot Dimensions: 125x89x253x38x23
Property Information
- Subdivision: Summerbrooke Phase 10
-
Listing Information
Listing Price Information
- Original List Price: $575000
-
Taxes / Assessments
Tax Information
- Annual Tax: $4807
-
Virtual Tour, Parking, Multi-Unit Information & Homeowners Association
Parking Information
- Garage,TwoCarGarage
Homeowners Association Information
- Included Fees: CommonAreas
- HOA: 380
-
School, Utilities & Location Details
School Information
- Elementary School: HAWKS RISE
- Junior High School: DEERLAKE
- Senior High School: CHILES
Location Information
- Direction: Bannerman to Preservation; 2nd left Ronds Pointe; 1st ri Ronds Pointe Ct
Statistics Bottom Ads 2

Sidebar Ads 1

Learn More about this Property
Sidebar Ads 2

Sidebar Ads 2

BuyOwner last updated this listing 11/15/2024 @ 00:47
- MLS: 378802
- LISTING PROVIDED COURTESY OF: Bill Lord, Armor Realty, Inc
- SOURCE: TBRMLS
is a Home, with 4 bedrooms which is for sale, it has 2,443 sqft, 2,443 sized lot, and 2 parking. are nearby neighborhoods.


