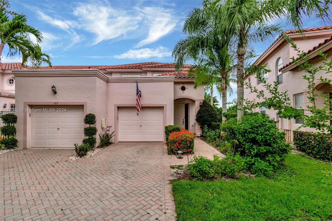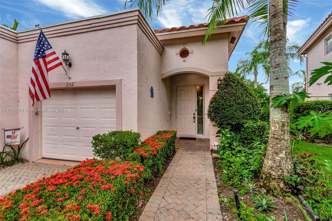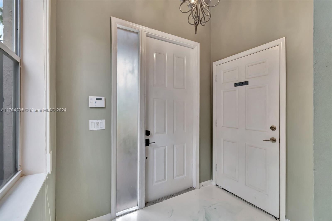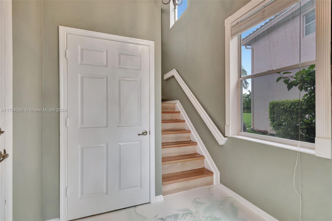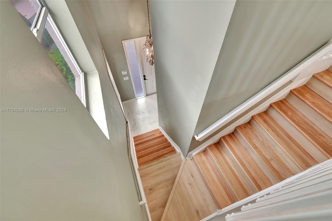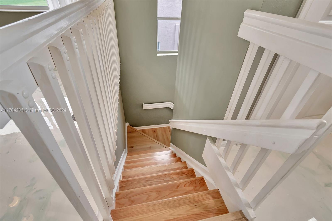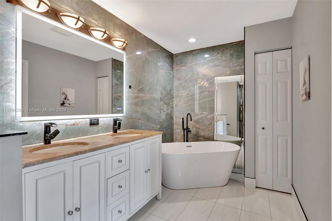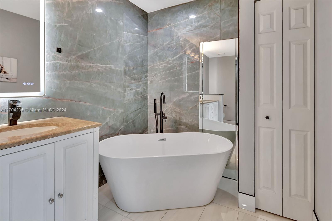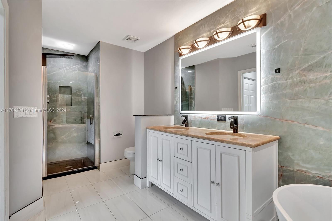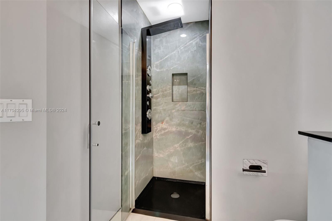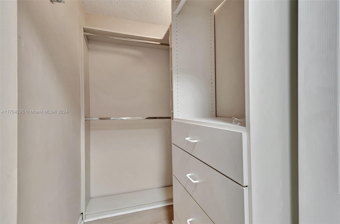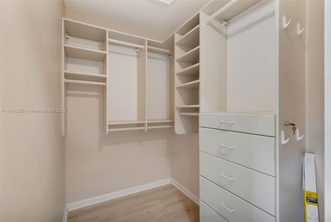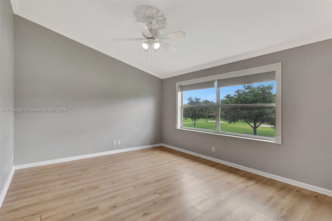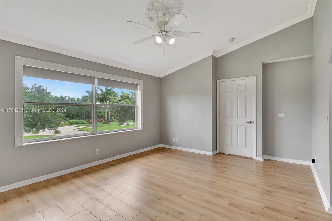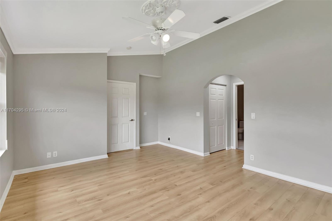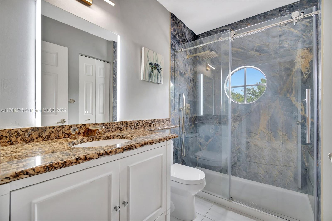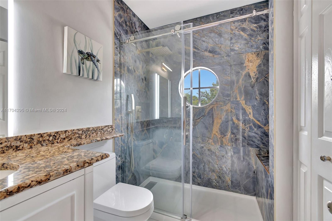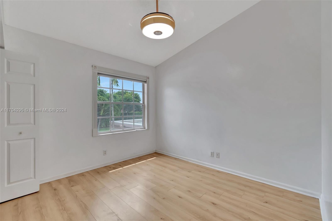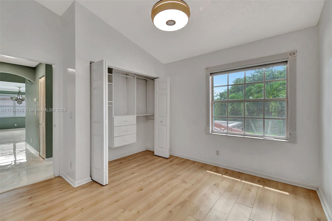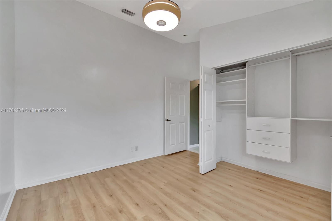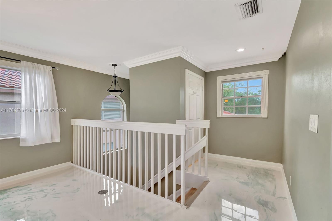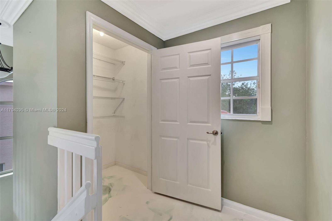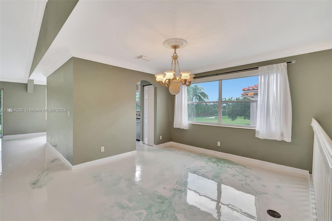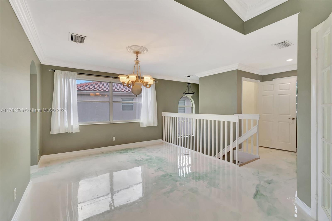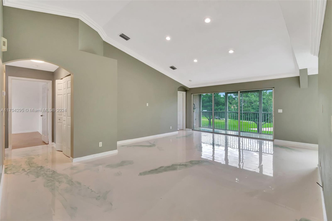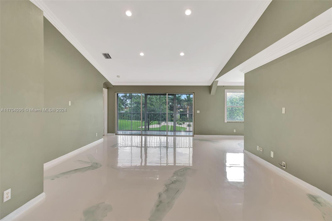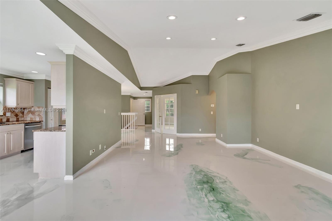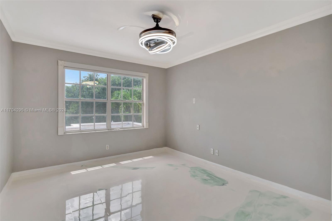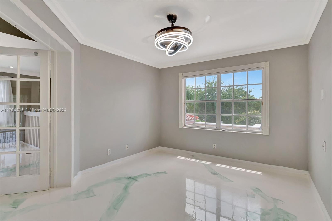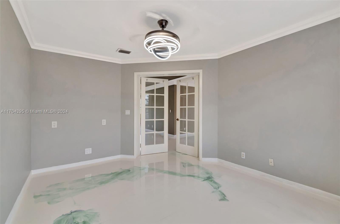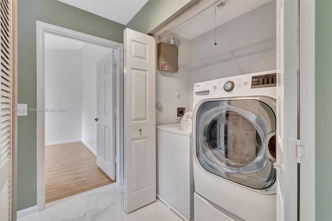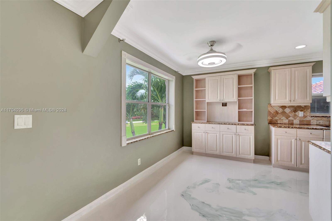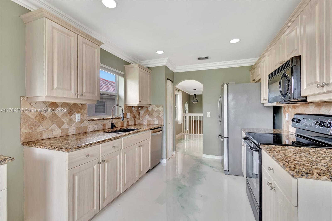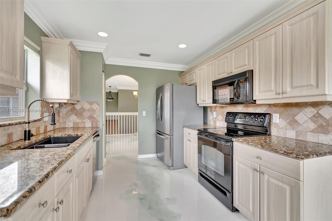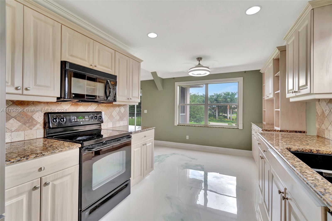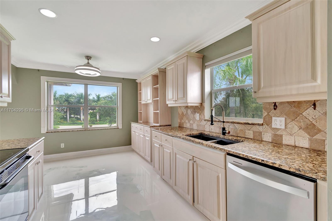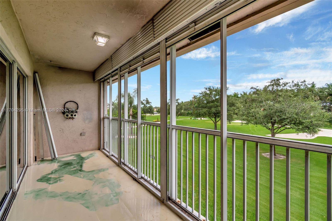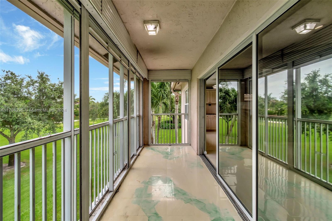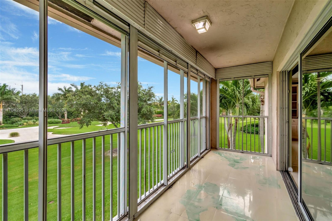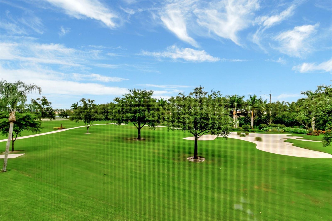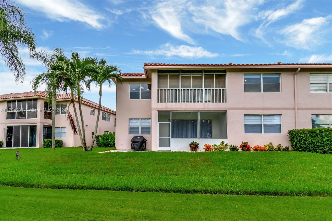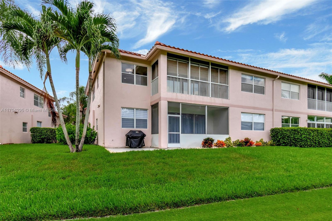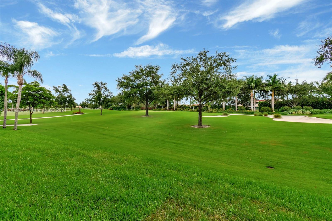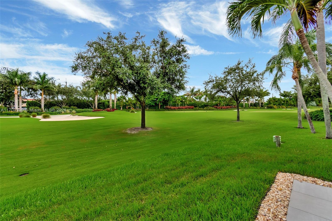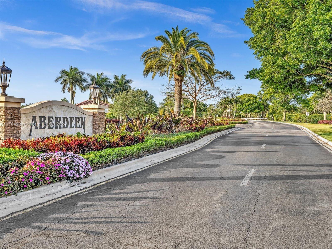Description
Welcome to your dream home at aberdeen country club! this stunningly renovated second-story coach home boasts 3 beds / 2 baths, just steps from the clubhouse. enjoy modern upgrades like a smart garage door motor and ev charging outlet. luxuriate in bathrooms with walk-in porcelain showers and a master bath featuring a spa shower and freestanding tub. additional upgrades include solid red oak hardwood stairs, smart retractable fans and thermostat, a granite sink, a whole-home carbon filtration, extra fiberglass insulation, and built-in closets. newer appliances include a dishwasher, refrigerator, and hot water heater. this spacious unit offers ample storage space and enjoys a privileged view facing the 9th tee. pet and investor friendly, with new tile and flat roofs installed in 2023/2024.
Property Type
ResidentialSubdivision
Canterbury At AberdeenCounty
Palm BeachStyle
CoachCarriageAD ID
47928663
Sell a home like this and save $12,863 Find Out How
Property Details
-
Interior Features
Bathroom Information
- Total Baths: 2
- Full Baths: 2
Interior Features
- DualSinks,EntranceFoyer,FrenchDoorsAtriumDoors,FirstFloorEntry,GardenTubRomanTub,SittingAreaInPrimary,SeparateShower,UpperLevelPrimary,VaultedCeilings
Flooring Information
- Other,Tile,Vinyl
Heating & Cooling
- Heating: Electric
- Cooling: CentralAir,CeilingFans,Electric
-
Exterior Features
Building Information
- Year Built: 1997
Exterior Features
- Balcony,Courtyard,FruitTrees
-
Property / Lot Details
Lot Information
- Lot Description: OnGolfCourse
Property Information
- Subdivision: CANTERBURY AT ABERDEEN
-
Listing Information
Listing Price Information
- Original List Price: $222700
-
Taxes / Assessments
Tax Information
- Annual Tax: $1943
-
Virtual Tour, Parking, Multi-Unit Information & Homeowners Association
Parking Information
- Attached,ElectricVehicleChargingStations,Garage,Guest,TwoOrMoreSpaces,GarageDoorOpener
Homeowners Association Information
- Included Fees: AssociationManagement,CommonAreas,CableTv,Insurance,LegalAccounting,MaintenanceGrounds,MaintenanceStructure,Parking,ReserveFund,Roof,Sewer,Security,Trash,Water
- HOA: 792
-
School, Utilities & Location Details
School Information
- Elementary School: Crystal Lake
- Junior High School: Christa Mcauliffe
- Senior High School: Park Vista Community
Utility Information
- CableAvailable
Location Information
Statistics Bottom Ads 2

Sidebar Ads 1

Learn More about this Property
Sidebar Ads 2

Sidebar Ads 2

BuyOwner last updated this listing 12/18/2024 @ 05:04
- MLS: A11704295
- LISTING PROVIDED COURTESY OF: Joseph Gioia, United Realty Group Inc
- SOURCE: SEFMIAMI
is a Home, with 3 bedrooms which is for sale, it has 1,736 sqft, 1,736 sized lot, and 1 parking. are nearby neighborhoods.


