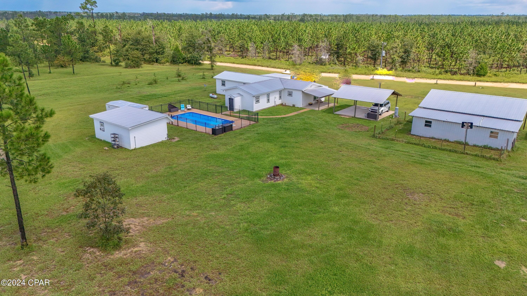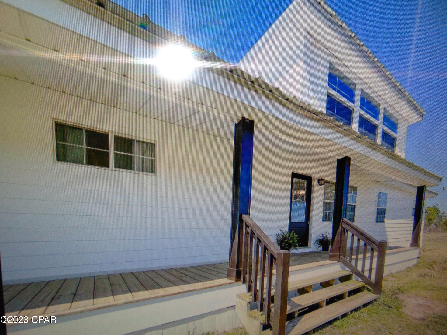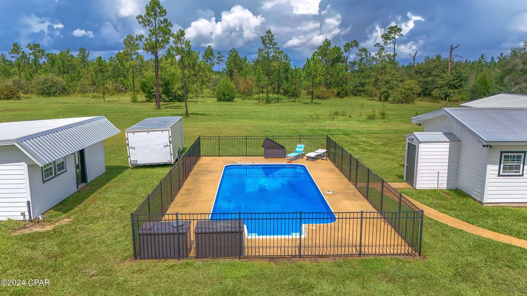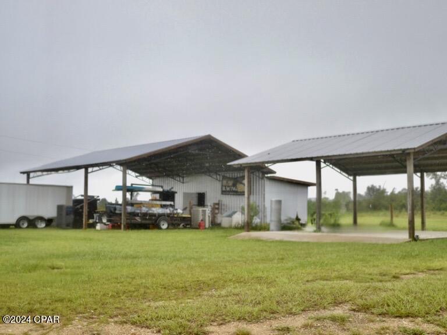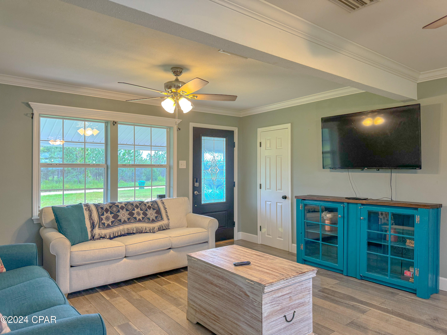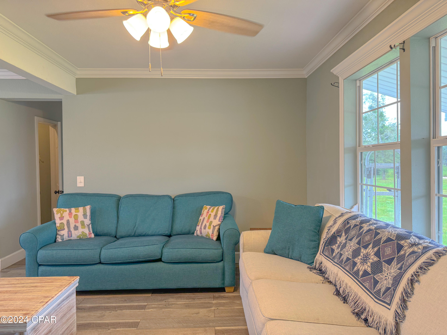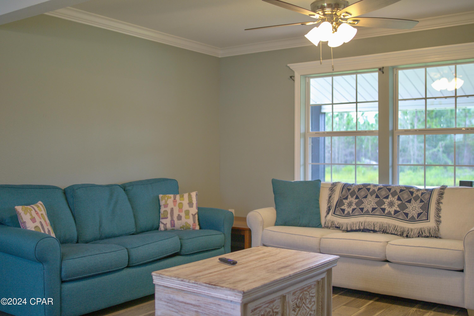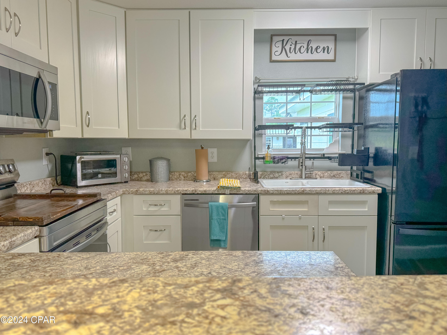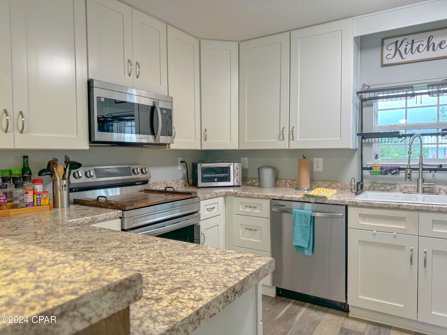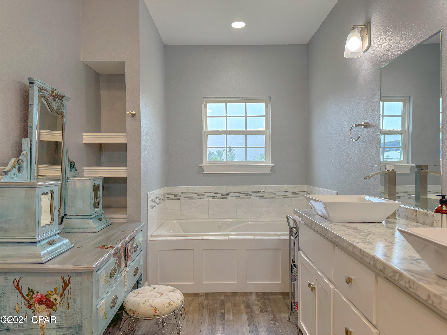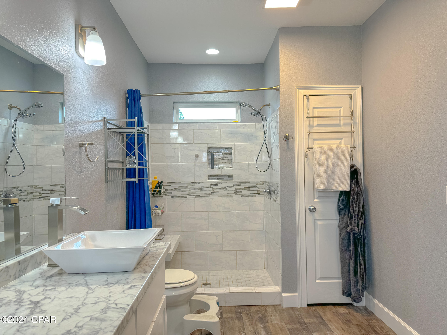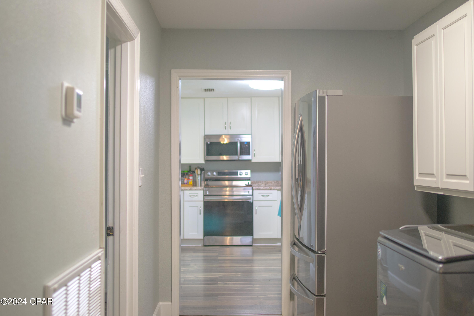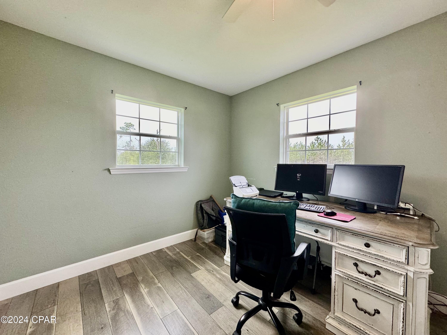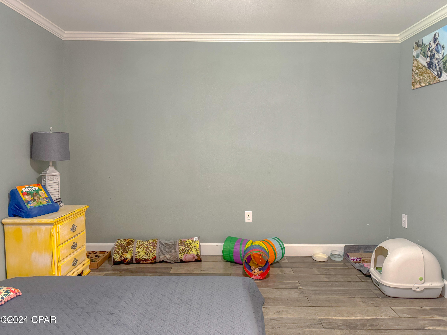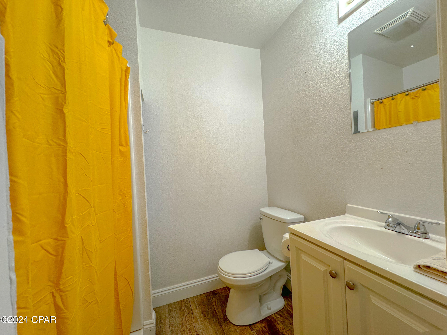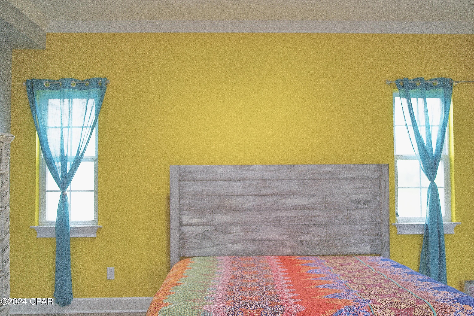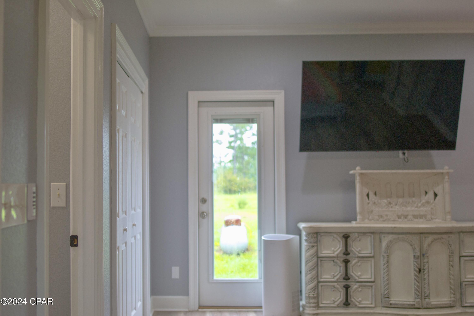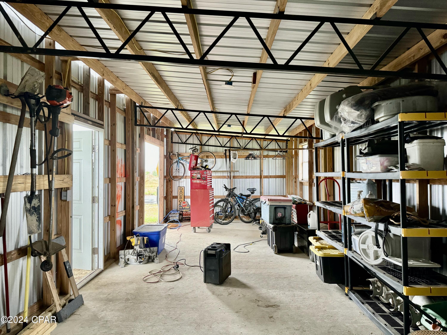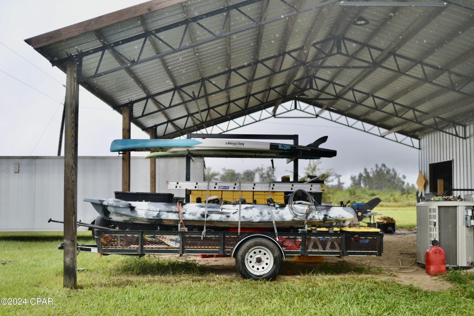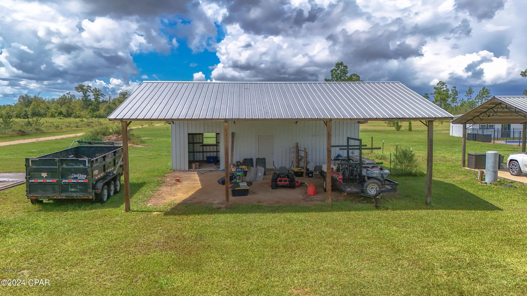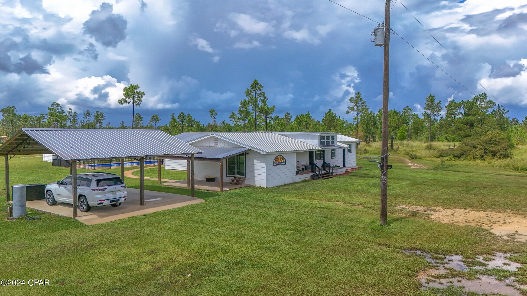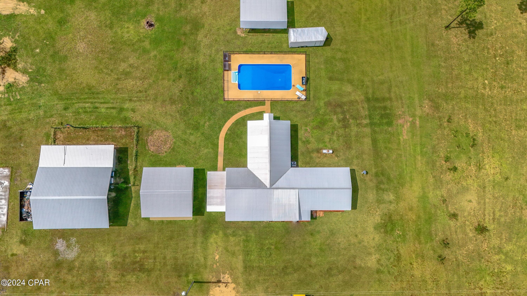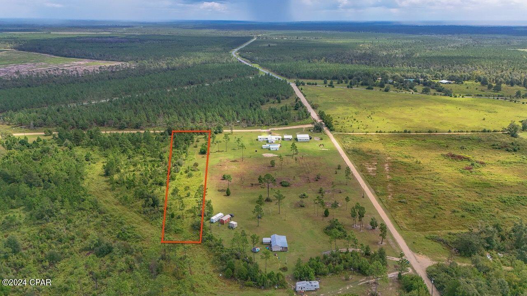Description
If you're looking for your own piece of paradise on acreage and away from it all, this is it!! this gorgeously renovated farmhouse has 4 bedrooms plus office, 3 bathrooms, a salt water pool, incredible pool house with bathroom which can be a mother in-law quarters, or bonus room/man cave. a covered patio, to watch those pristine sunsets, and situated on 4 sprawling acres right on the outskirts of calhoun county. bring the animals as there is plenty of land for them to roam! the upgraded kitchen features an eat-in dining area with a bar/wine fridge combo, new stainless steel appliances and breakfast bar. the large master suite features high ceilings and a bathroom with brand new jetted tub and shower in which you will truly enjoy many hours of relaxation for years to come. you have 3 additional bedrooms and office. throughout the home, you'll see fresh paint and beautiful new flooring in each room. outside, we have several pole barns on concrete slabs for parking boats, trucks, rvs, atvs, tractors, and more! one of these pole barns has a room for dry storage and is wired for electric and currently used as a workshop. the back yard also boasts an in ground salt water pool with high fencing and a self-locking gate if you have small kids! also, out back we have a recently built pool house with a half bath and kitchenette. this little gem out back is perfect for birthday parties, gatherings, or would be an amazing man cave or just a bonus room! the pool house has freshly stained pine trim features and shiplap ceilings to complete the farmhouse look of this immaculate 4 acre estate. 25 minutes to blountstown, 25 minutes to panama city, 35 minutes to marianna, and an hour 15 minutes to tallahassee! come take a look and fall in love with this perfect piece of paradise today!! seller financing available with 20% down. additional 2 acres available for set price.
Property Type
ResidentialCounty
CalhounStyle
RanchAD ID
49108602
Sell a home like this and save $26,315 Find Out How
Property Details
-
Interior Features
Bathroom Information
- Total Baths: 4
- Full Baths: 3
- Half Baths: 1
Interior Features
- AdditionalLivingQuarters,BreakfastBar,InLawFloorplan,SplitBedrooms
- Roof: Composition,Shingle
Roofing Information
- Composition,Shingle
Heating & Cooling
- Heating: Central,Electric
- Cooling: CentralAir,CeilingFans
-
Exterior Features
Building Information
- Year Built: 1960
-
Property / Lot Details
Lot Information
- Lot Dimensions: 350 x 630
- Lot Description: AdditionalLandAvailable
Property Information
- Subdivision: No Named Subdivision
-
Listing Information
Listing Price Information
- Original List Price: $449900
-
Virtual Tour, Parking, Multi-Unit Information & Homeowners Association
Parking Information
- AdditionalParking,DetachedCarport,Driveway,Detached,Garage
-
School, Utilities & Location Details
School Information
- Elementary School: Altha Public
- Junior High School: Altha Public
- Senior High School: Altha Public
Utility Information
- SepticAvailable,WaterConnected
Location Information
- Direction: Go North on Highway 231 and take a right at Scotts Ferry Road. Take another right at Chester Prickron and home is on the right.
Statistics Bottom Ads 2

Sidebar Ads 1

Learn More about this Property
Sidebar Ads 2

Sidebar Ads 2

BuyOwner last updated this listing 04/08/2025 @ 11:09
- MLS: 762613
- LISTING PROVIDED COURTESY OF: Marco Cooper, Coastal Sun Realty LLC
- SOURCE: BCAR
is a Home, with 4 bedrooms which is for sale, it has 1,951 sqft, 1,951 sized lot, and 0 parking. are nearby neighborhoods.



