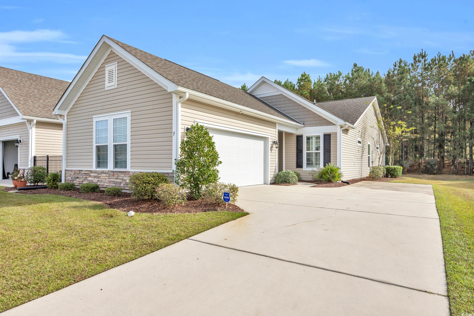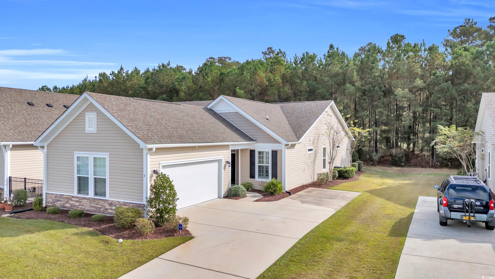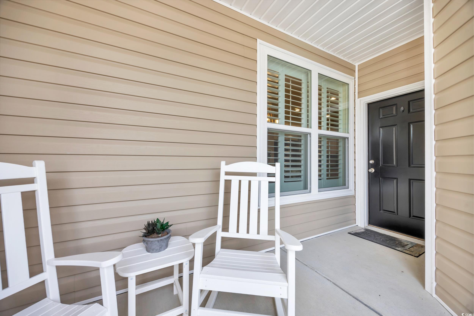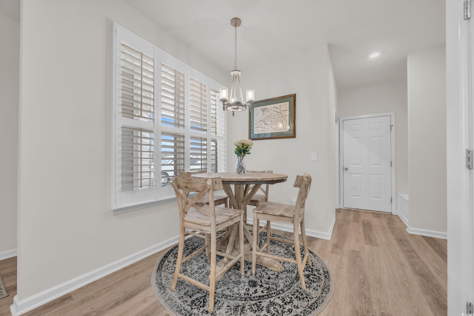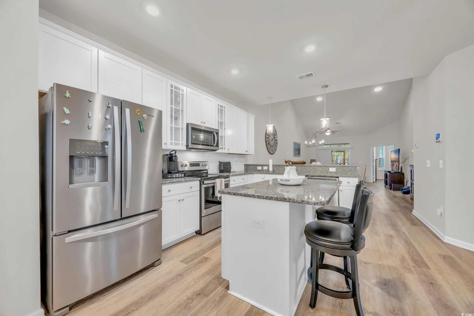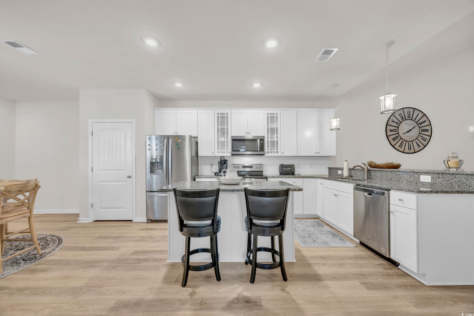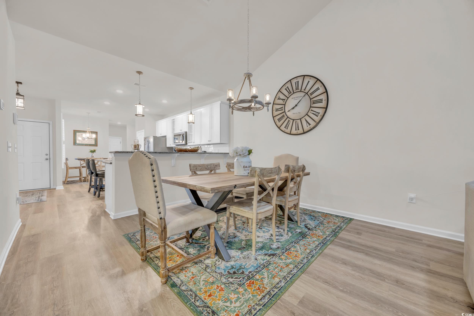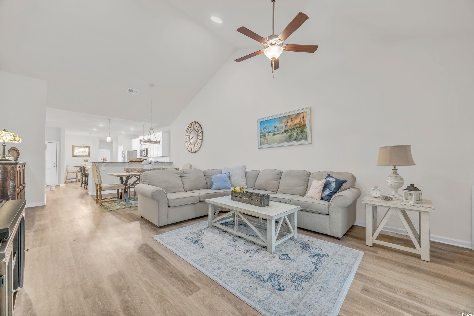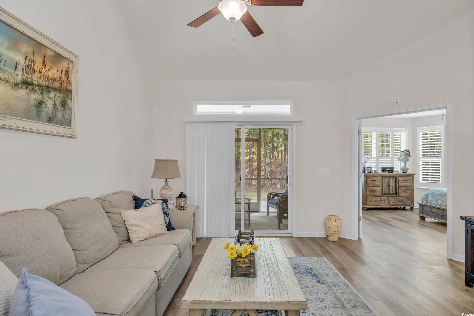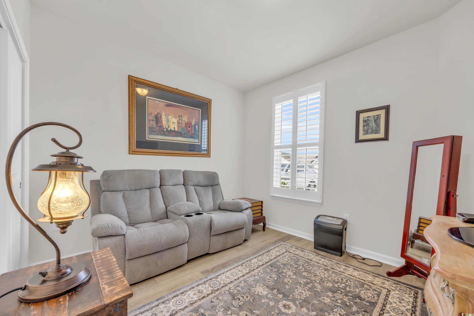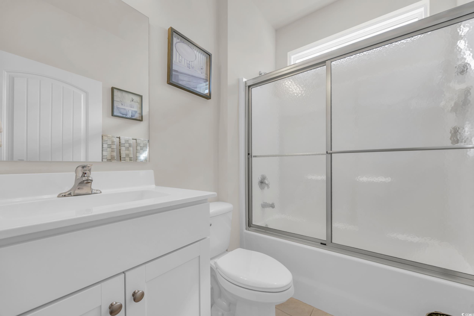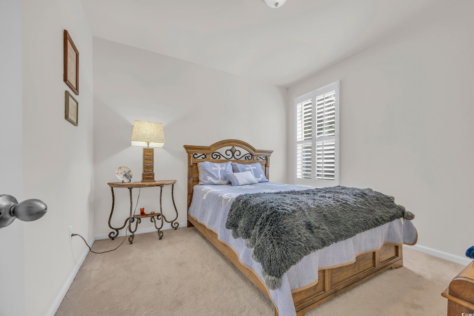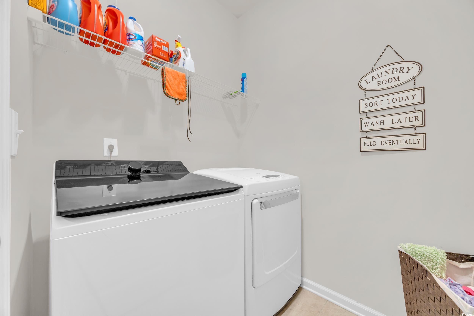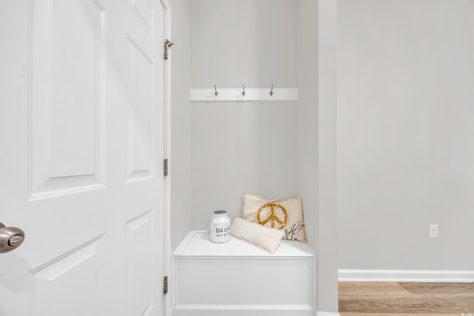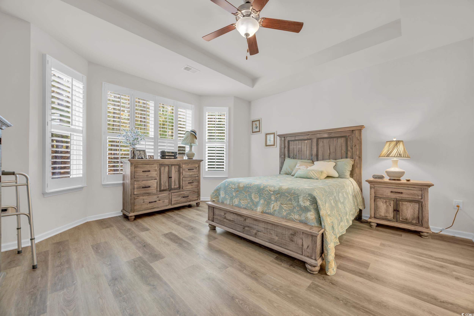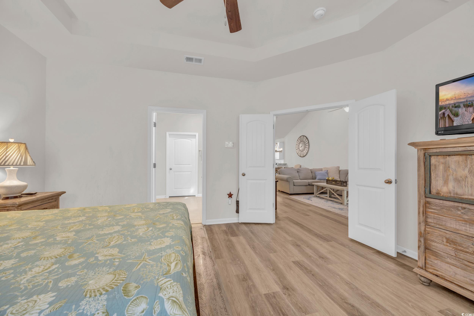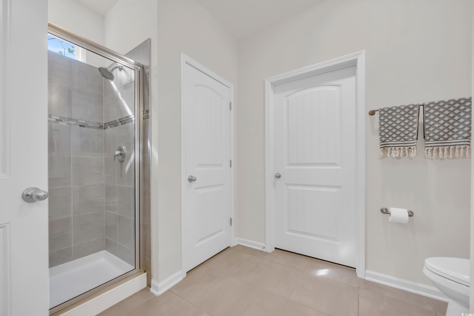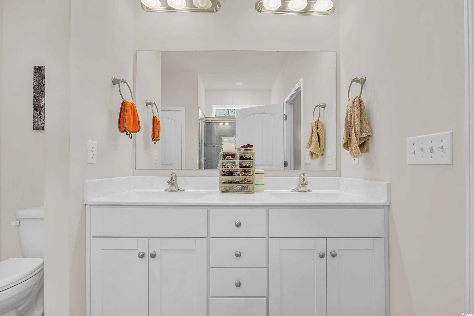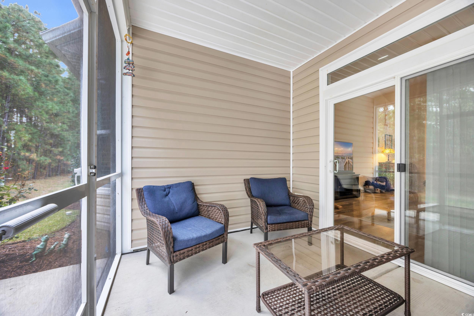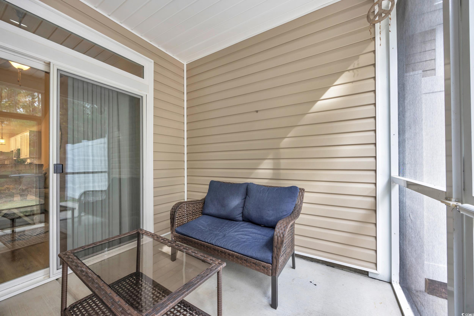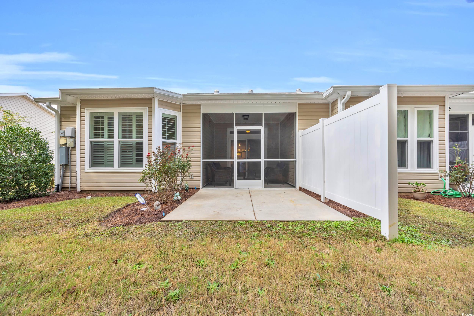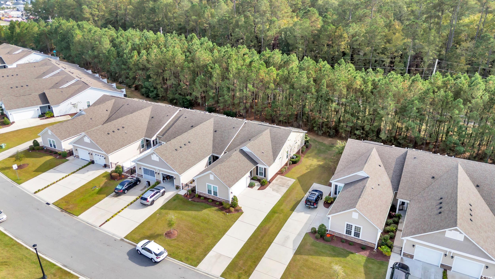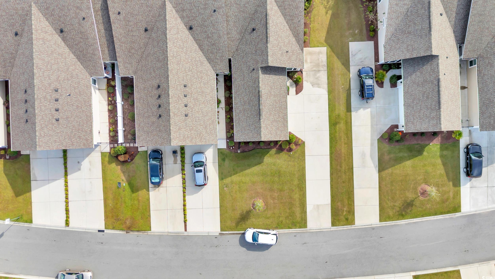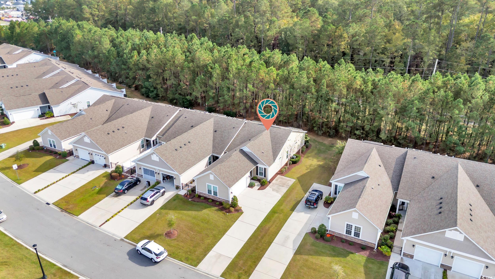Description
Welcome to this charming 3-bedroom, 2-bathroom patio home in the desirable bella vita community, ideally located just off hwy 501 and near hwy 31 for convenient access to shopping, dining, and entertainment. only 5 miles from the beautiful myrtle beach shoreline and minutes from the airport, this home offers the perfect balance of privacy and accessibility. nestled on a private, wooded lot, the home exudes tranquility and curb appeal with its craftsman-style exterior. the spacious 2-car garage provides attic storage and features a convenient utility sink. step inside to find an inviting open-concept layout, highlighted by stainless steel appliances, 42" white shaker kitchen cabinets with glass accents, granite countertops, a large kitchen island, and a breakfast bar that’s perfect for entertaining. the master bathroom is a serene retreat with a 5-ft tiled shower and double vanities for added luxury. the living and dining areas are brightened by solar tubes for natural light, enhanced by lvp wood flooring and a striking cathedral ceiling. the rest of the home features 9-foot ceilings, adding to the sense of space and openness. step outside to a large screened porch and an extended patio, perfect for relaxing or hosting guests while enjoying the peaceful surroundings. this home is the epitome of modern comfort combined with timeless elegance, offering easy, one-level living. experience the best of coastal living in this quiet, sought-after community—schedule your private tour today!
Property Type
ResidentialSubdivision
Bella Vita Garden HomesCounty
HorryStyle
OneStoryAD ID
47586481
Sell a home like this and save $18,401 Find Out How
Property Details
-
Interior Features
Bathroom Information
- Full Baths: 2
Interior Features
- Attic,EntranceFoyer,PermanentAtticStairs,SplitBedrooms,Skylights,BreakfastBar,BedroomOnMainLevel,BreakfastArea,StainlessSteelAppliances,SolidSurfaceCounters
Flooring Information
- Carpet,Tile,Wood
Heating & Cooling
- Heating: Central,Electric
- Cooling: CentralAir
-
Exterior Features
Building Information
- Year Built: 2018
Exterior Features
- Fence,Porch,Patio
-
Property / Lot Details
Lot Information
- Lot Description: OutsideCityLimits
Property Information
- Subdivision: Bella Vita Garden Homes
-
Listing Information
Listing Price Information
- Original List Price: $325000
-
Virtual Tour, Parking, Multi-Unit Information & Homeowners Association
Parking Information
- TwoCarGarage,Private,GarageDoorOpener
Homeowners Association Information
- Included Fees: CommonAreas,Insurance,MaintenanceGrounds,PestControl,Pools,Sewer,Trash,Water
- HOA: 425
-
School, Utilities & Location Details
School Information
- Elementary School: River Oaks Elementary
- Junior High School: Ocean Bay Middle School
- Senior High School: Carolina Forest High School
Utility Information
- CableAvailable,ElectricityAvailable,SewerAvailable,UndergroundUtilities,WaterAvailable,TrashCollection
Location Information
Statistics Bottom Ads 2

Sidebar Ads 1

Learn More about this Property
Sidebar Ads 2

Sidebar Ads 2

BuyOwner last updated this listing 11/21/2024 @ 20:08
- MLS: 2425653
- LISTING PROVIDED COURTESY OF: Duffy Group, RE/MAX Executive
- SOURCE: CCAR
is a Home, with 3 bedrooms which is for sale, it has 1,580 sqft, 1,580 sized lot, and 2 parking. are nearby neighborhoods.


