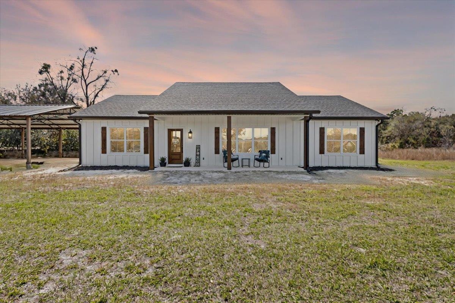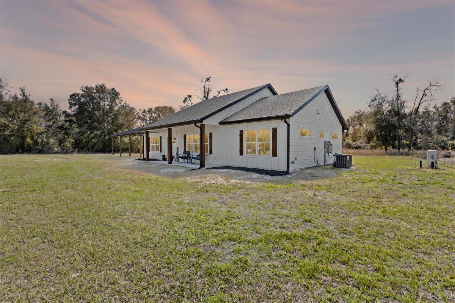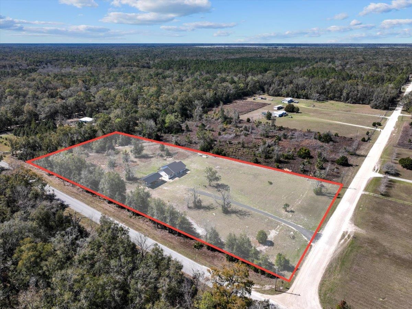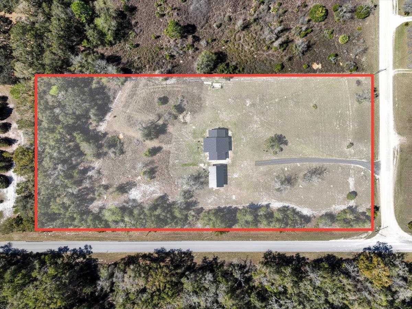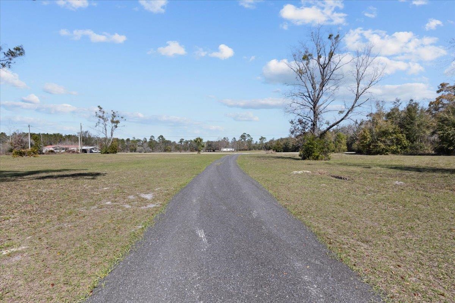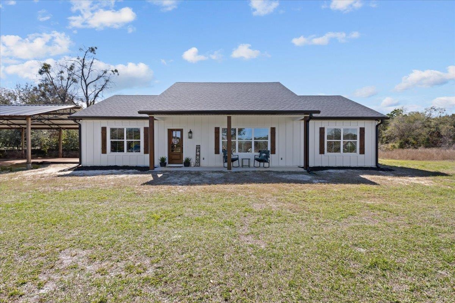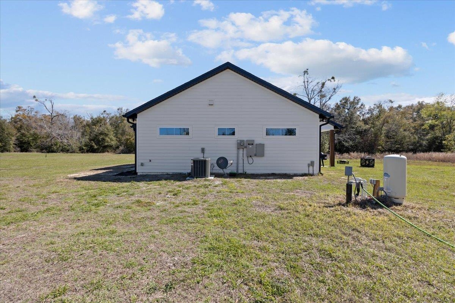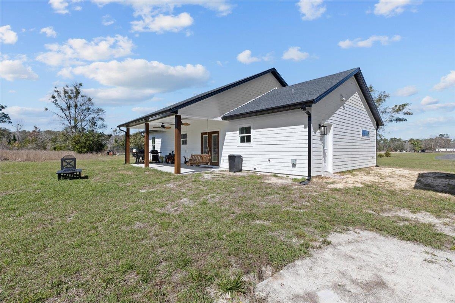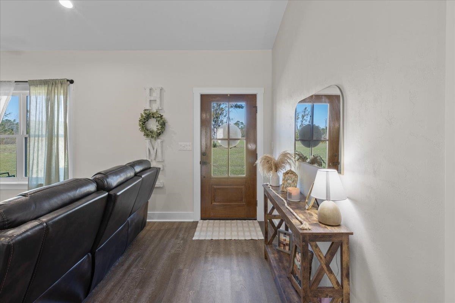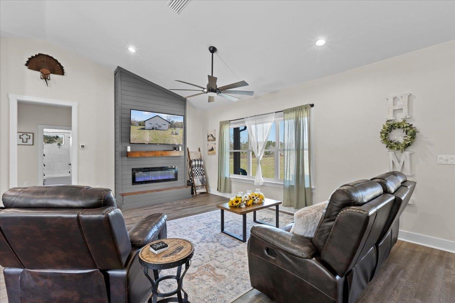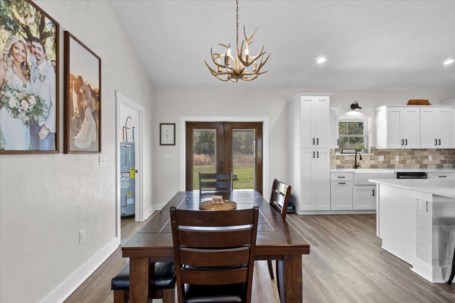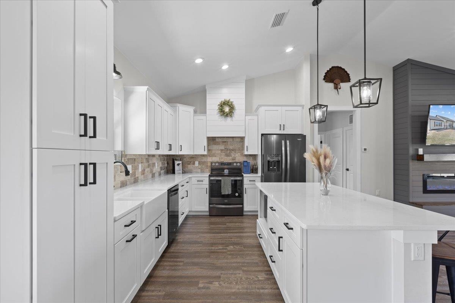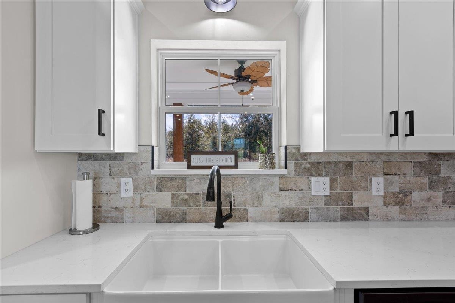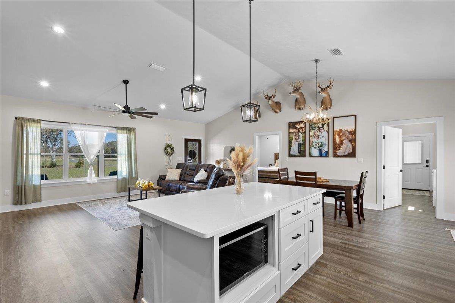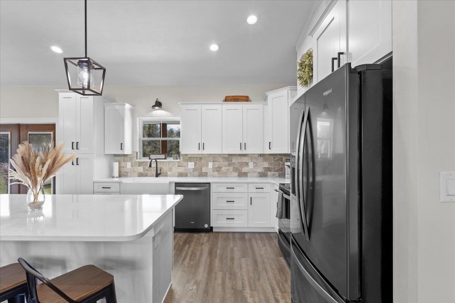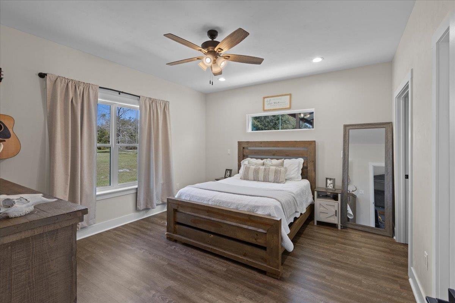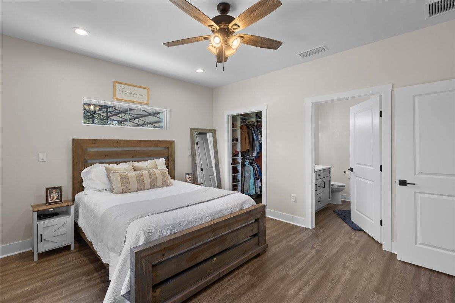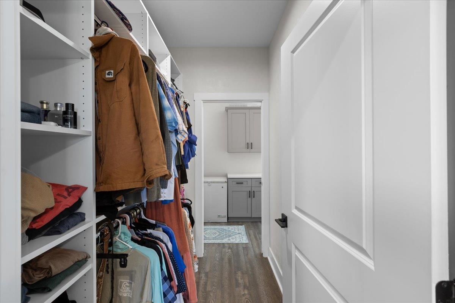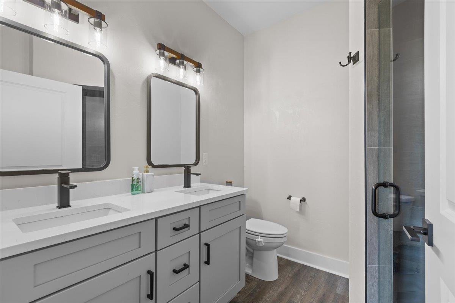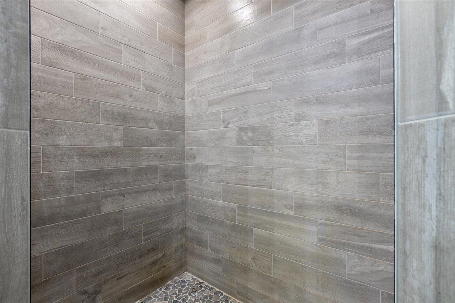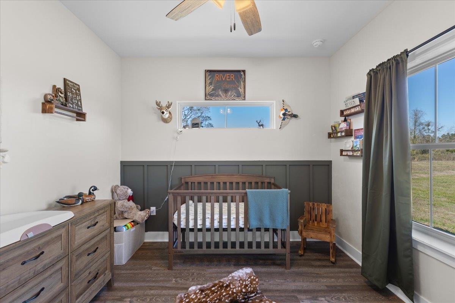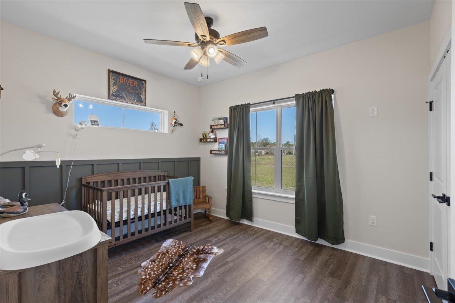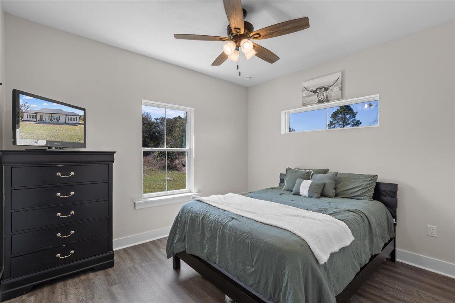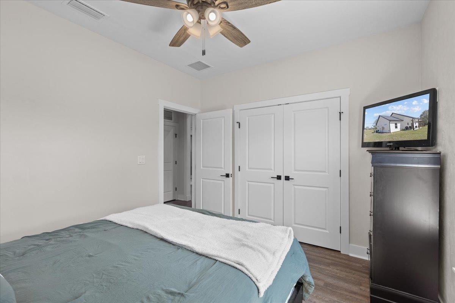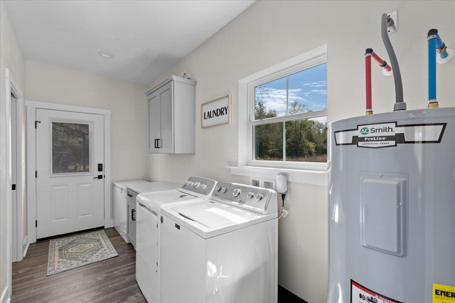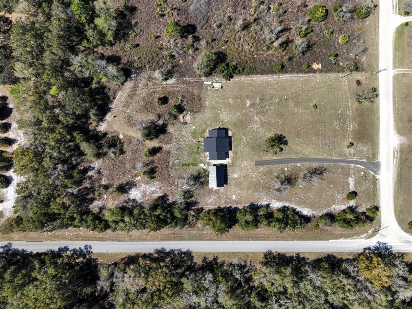Description
Charming modern home in chiefland, fl – move-in ready! discover this beautifully designed 3-bedroom, 2-bathroom home on 4.38 acres in the heart of chiefland, florida! boasting an open-concept floor plan with vaulted ceilings in the spacious living area, this home offers both style and functionality. the living room is the perfect place to unwind, featuring a beautiful wood mantel with an electric fireplace for cozy evenings. the expansive kitchen is a chef’s dream, featuring matching whirlpool appliances, quartz countertops, and a large island—perfect for meal prep and entertaining. lvp flooring runs throughout the home, adding durability and elegance. you will find beautiful quartz countertops in all bathrooms and laundry room as well. retreat to the large master suite, complete with a walk-in closet with built-in shelving that conveniently connects to the laundry room. the spa-like master bathroom offers a his-and-her double vanity and a walk-in tile shower with both rainfall and standard shower heads for a luxurious experience. step outside to enjoy the covered front and back porches, ideal for relaxing and taking in the peaceful surroundings. additional features include a 24x36 pole barn with three parking spaces, a 30-amp rv hookup, and a generac transfer plug for added convenience. this home is thoughtfully designed for comfort and practicality—schedule your showing today! *room measurements are approximate. buyer is responsible for confirming*
Property Type
ResidentialSubdivision
Meyer AddCounty
LevyStyle
Farmhouse,OneStory,TraditionalAD ID
48818334
Sell a home like this and save $22,841 Find Out How
Property Details
-
Interior Features
Bathroom Information
- Total Baths: 2
- Full Baths: 2
Interior Features
- TrayCeilings,VaultedCeilings,SplitBedrooms,WalkInClosets
Flooring Information
- Plank,Vinyl
Heating & Cooling
- Heating: Central,Fireplaces
- Cooling: CentralAir,CeilingFans
-
Exterior Features
Building Information
- Year Built: 2024
Exterior Features
- SatelliteDish
-
Property / Lot Details
Property Information
- Subdivision: Fawnwood Estates
-
Listing Information
Listing Price Information
- Original List Price: $389000
-
Virtual Tour, Parking, Multi-Unit Information & Homeowners Association
Parking Information
- Carport,ThreeOrMoreSpaces
Homeowners Association Information
- Included Fees: None
-
School, Utilities & Location Details
School Information
- Elementary School: OTHER COUNTY
- Junior High School: OTHER COUNTY
- Senior High School: OTHER COUNTY
Location Information
- Direction: US/19- turn R on NW 140th st, cont. past curve, turn R on NW 136th St. Property on L- sign in yard.
Statistics Bottom Ads 2

Sidebar Ads 1

Learn More about this Property
Sidebar Ads 2

Sidebar Ads 2

BuyOwner last updated this listing 04/08/2025 @ 10:37
- MLS: 382638
- LISTING PROVIDED COURTESY OF: Shelby Slaughter, The American Dream
- SOURCE: TBRMLS
is a Home, with 3 bedrooms which is recently sold, it has 1,540 sqft, 1,540 sized lot, and 0 parking. are nearby neighborhoods.


