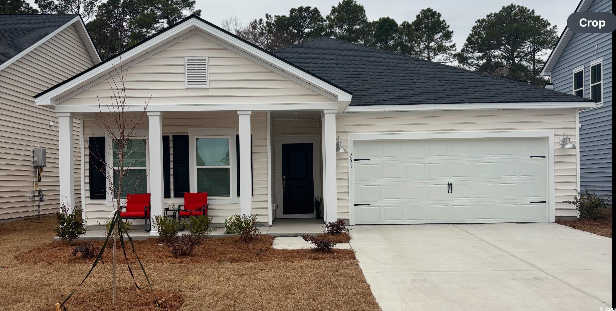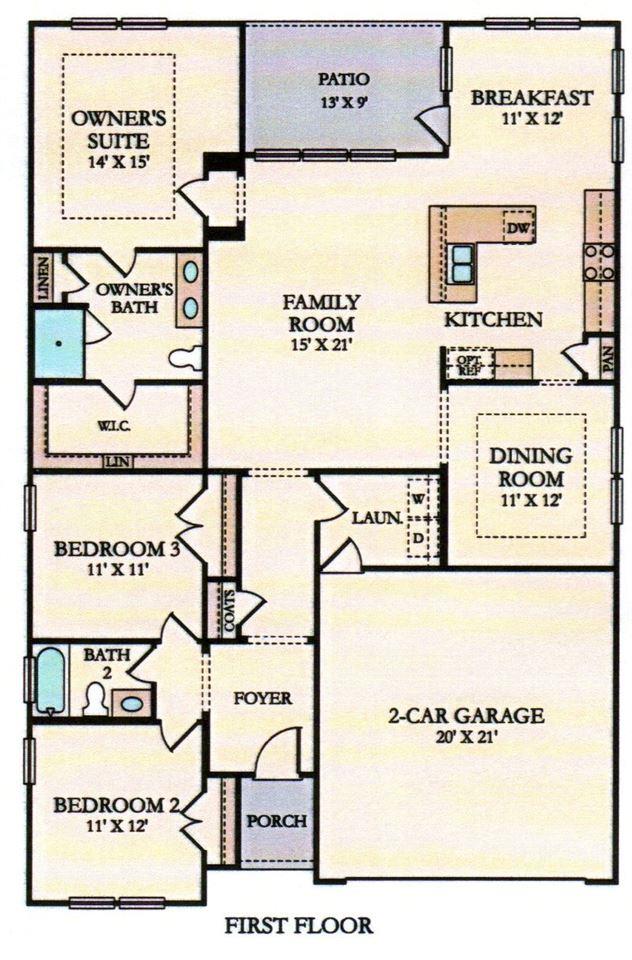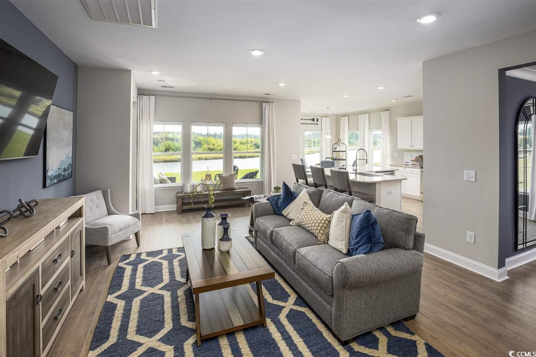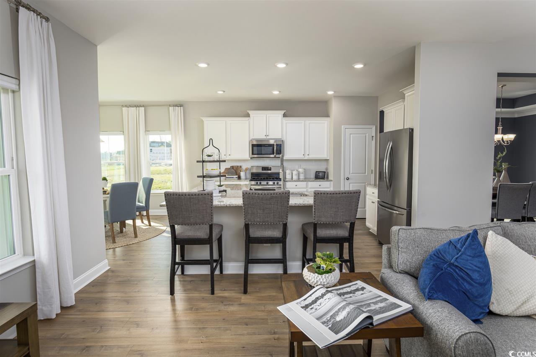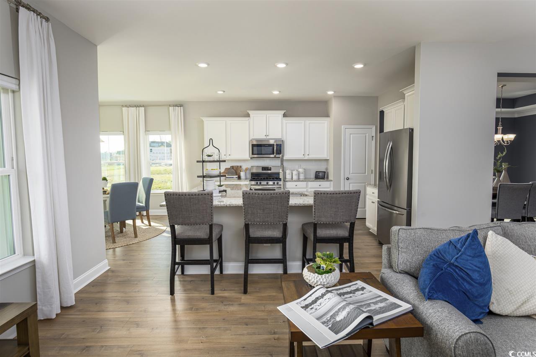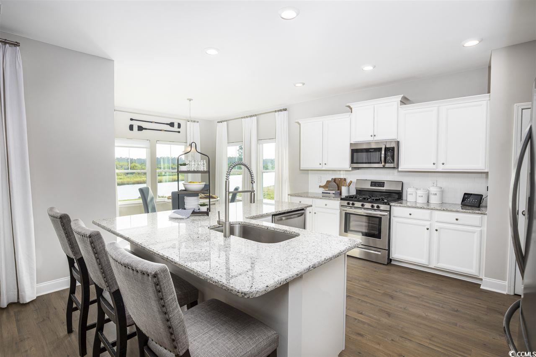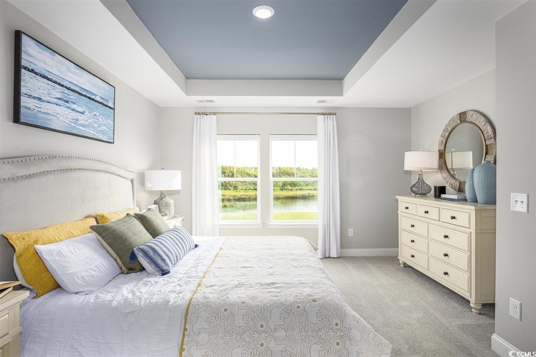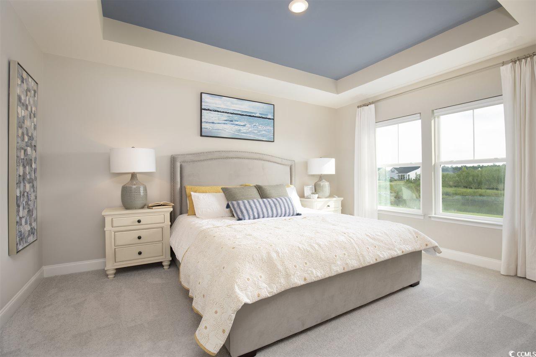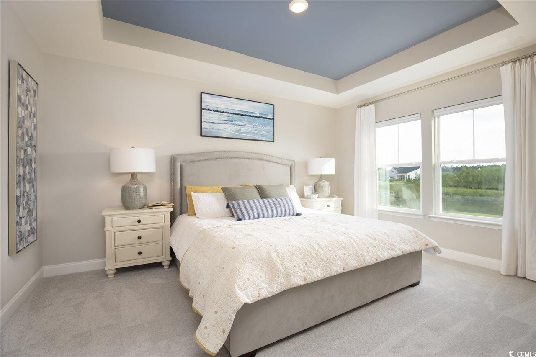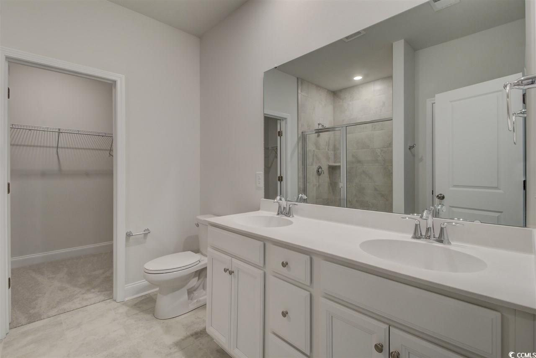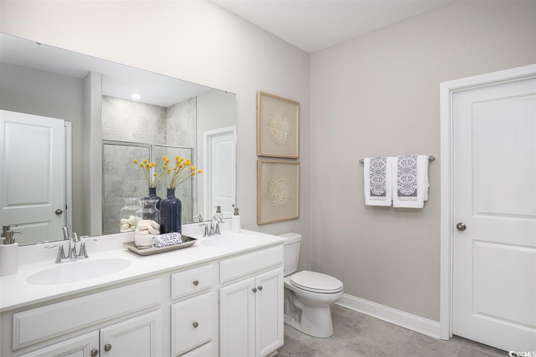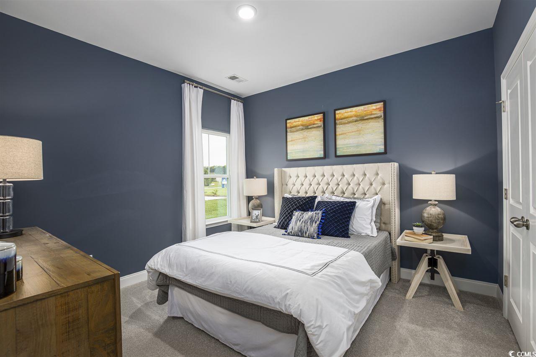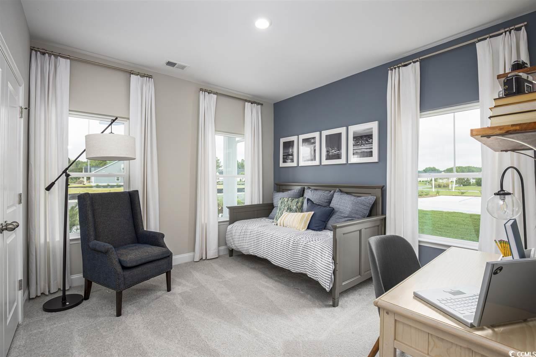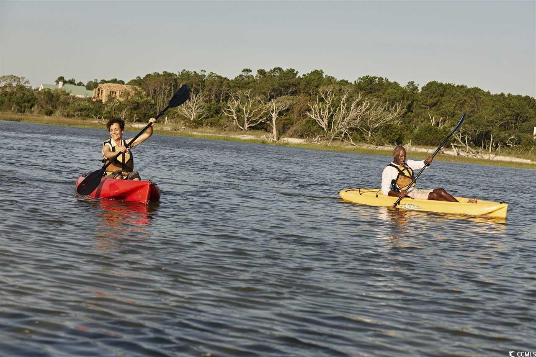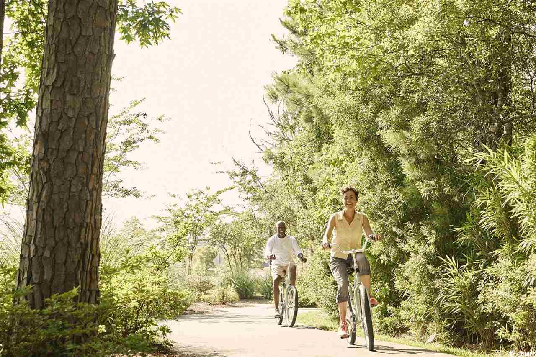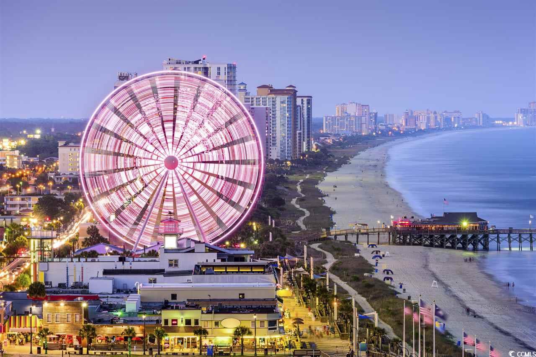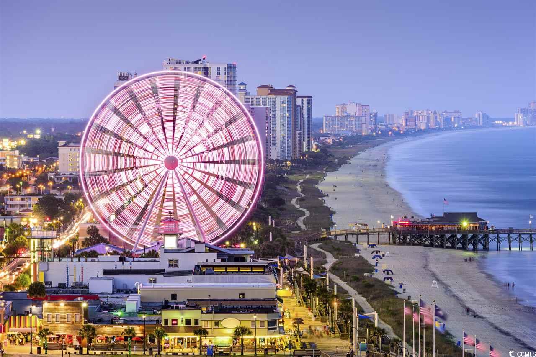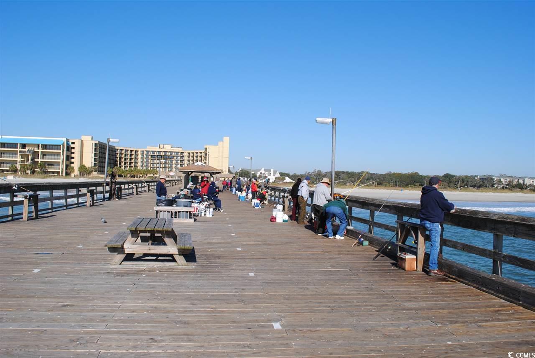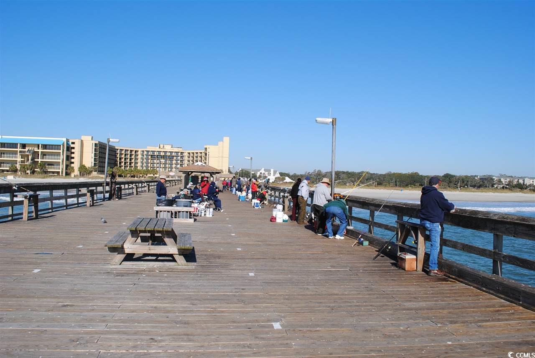Description
Estimated completion january 2024 this stunning home features 3-bedrooms, 2-baths with a formal dining room that can be used as an office, or den. the kitchen showcases granite counters and a stylish tile backsplash, creating a modern and sophisticated space. lvp flooring spans the main living areas, providing durability and a seamless aesthetic. the bathrooms and laundry room feature attractive tile flooring, combining both practicality and style. indulge in the luxurious fully tiled shower in the owner's suite, complete with a glass shower door. enjoy casual meals in the charming breakfast nook, or step outside to the covered lanai for outdoor relaxation and entertainment. the 2-car garage offers ample parking and storage space. for energy efficiency and convenience, a rinnai tankless water heater is included. don't miss the opportunity to be a part of this exciting community and make this exceptional home yours!
Property Type
ResidentialCounty
HorryStyle
RanchAD ID
47746334
Sell a home like this and save $20,231 Find Out How
Property Details
-
Interior Features
Bathroom Information
- Full Baths: 2
Interior Features
- BreakfastBar,BedroomOnMainLevel,BreakfastArea,EntranceFoyer,KitchenIsland,StainlessSteelAppliances
Flooring Information
- Carpet,Laminate,Tile
Heating & Cooling
- Heating: Central,ForcedAir,Gas
- Cooling: CentralAir
-
Exterior Features
Building Information
- Year Built: 2024
Exterior Features
- Porch
-
Property / Lot Details
Lot Information
- Lot Description: Rectangular
Property Information
- Subdivision: Hidden Pines
-
Listing Information
Listing Price Information
- Original List Price: $389500
-
Virtual Tour, Parking, Multi-Unit Information & Homeowners Association
Parking Information
- Garage: 6
- Attached,Garage,TwoCarGarage,GarageDoorOpener
Homeowners Association Information
- Included Fees: AssociationManagement,CommonAreas,LegalAccounting,Pools,Trash
- HOA: 100
-
School, Utilities & Location Details
School Information
- Elementary School: River Oaks Elementary
- Junior High School: Ten Oaks Middle
- Senior High School: Carolina Forest High School
Utility Information
- CableAvailable,ElectricityAvailable,NaturalGasAvailable,SewerAvailable,UndergroundUtilities,WaterAvailable
Location Information
- Direction: Located off of 501 across from Tanger Outlets, behind Krispy Kreme. From 501, turn onto Las Palmas Dr and follow the road straightback, then turn left on Azalea Bloom Ave. The model home will be directly in front of you on Albatross Way.
Statistics Bottom Ads 2

Sidebar Ads 1

Learn More about this Property
Sidebar Ads 2

Sidebar Ads 2

BuyOwner last updated this listing 11/23/2024 @ 07:12
- MLS: 2426282
- LISTING PROVIDED COURTESY OF: Damon Kramer, Lennar Carolinas LLC
- SOURCE: CCAR
is a Home, with 3 bedrooms which is for sale, it has 1,748 sqft, 1,748 sized lot, and 2 parking. are nearby neighborhoods.


