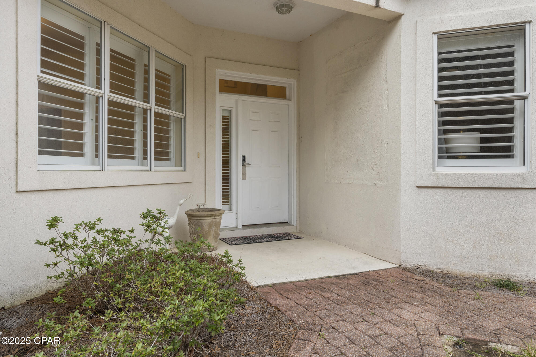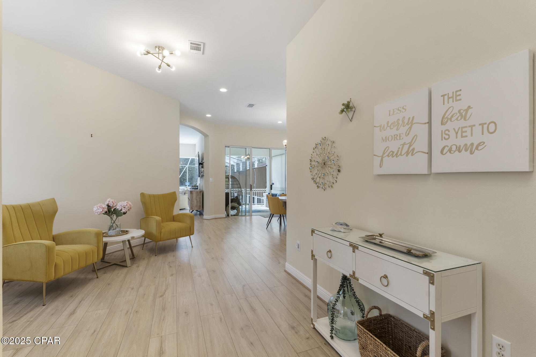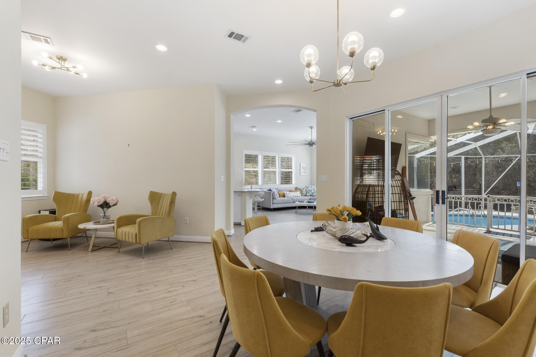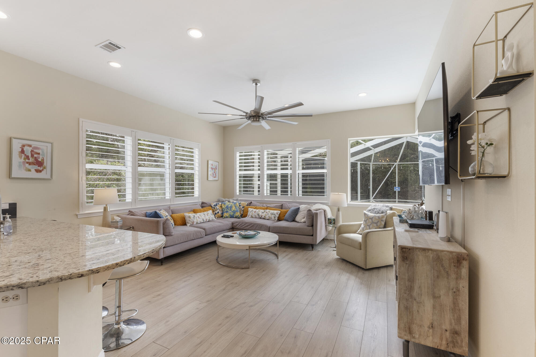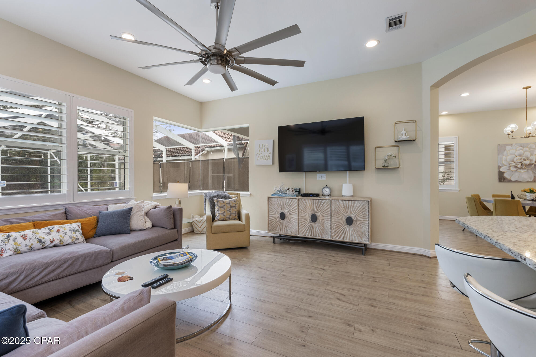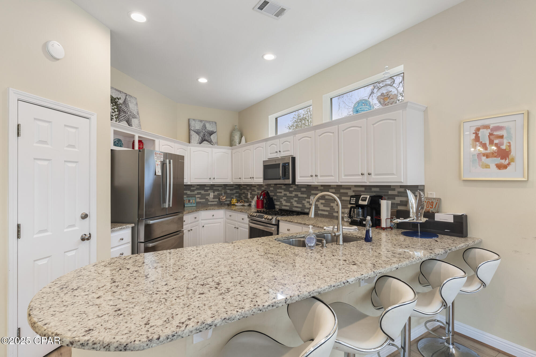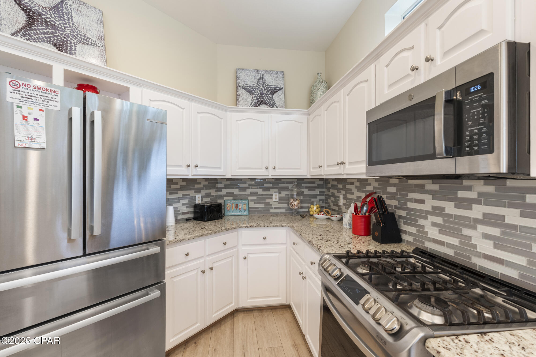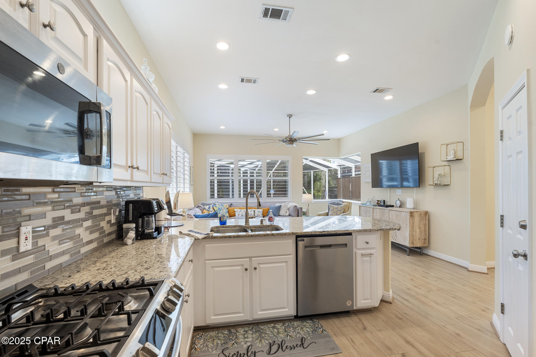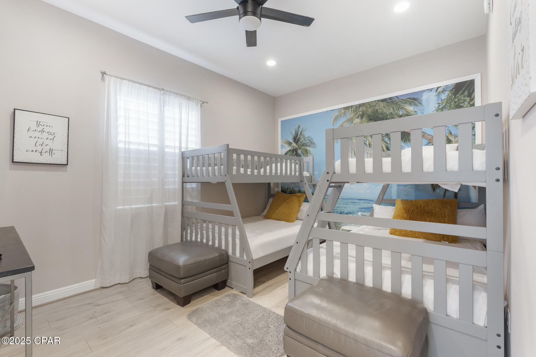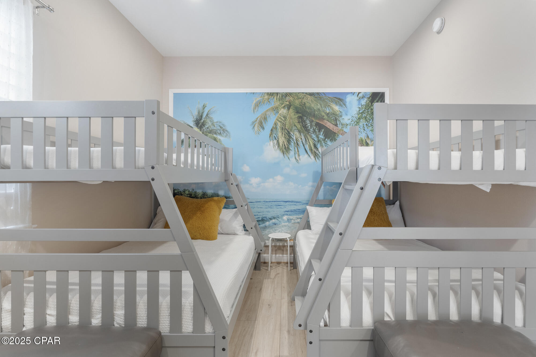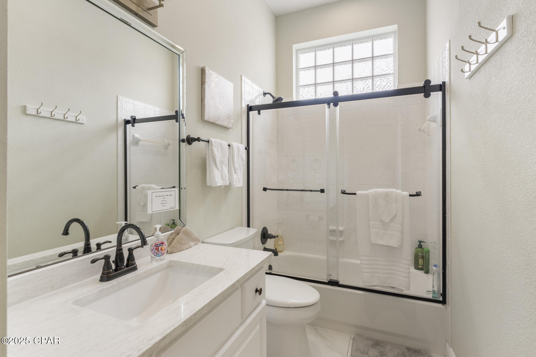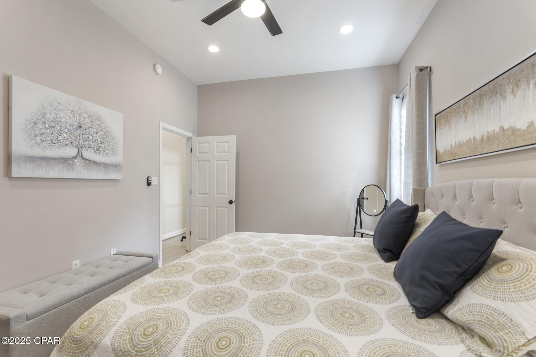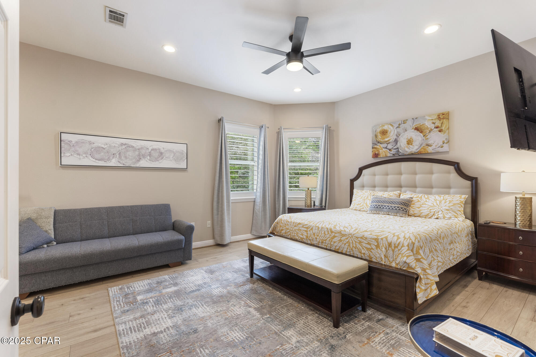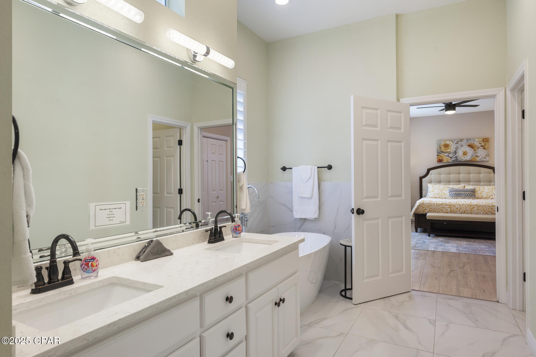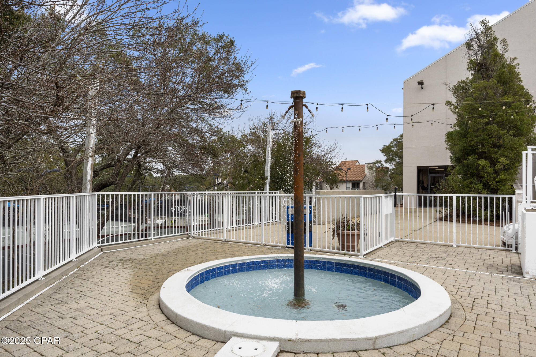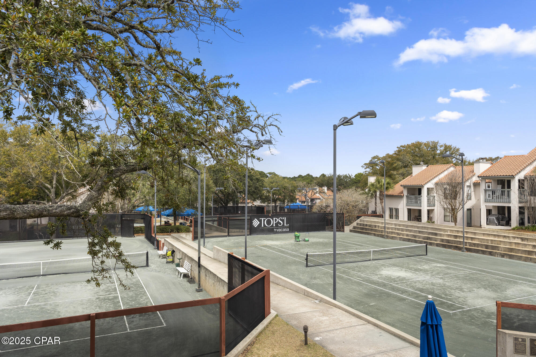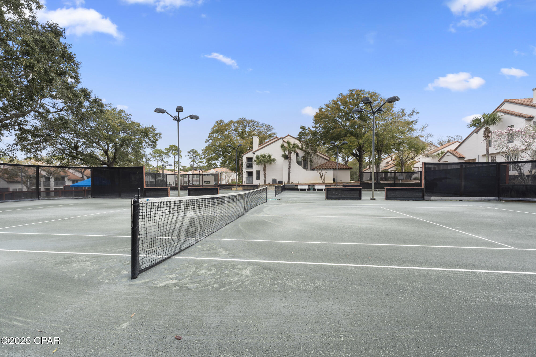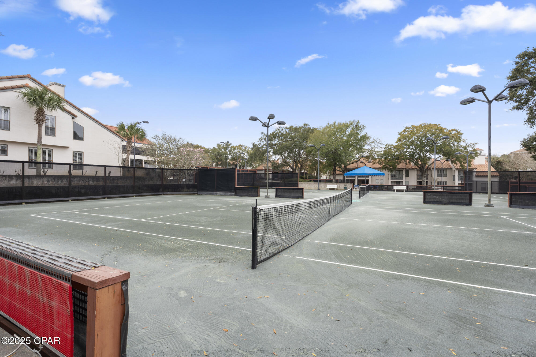Description
Welcome to this stunning rare opportunity in tops'l community. this 3-bedroom, 3-bathroom home offers the perfect blend of luxury and comfort. whether you're looking for a paradise to call home or an incredible investment opportunity, this home has it all. from the moment you head inside, you'll be captivated by the gorgeous flooring that flows seamlessly throughout the home. the large picturesque windows allow natural light to flood the living spaces, creating an inviting and airy atmosphere.the spacious kitchen is a chef's dream, featuring modern appliances, ample cabinetry, and a convenient breakfast bar, making it ideal for both cooking and entertaining. the expansive primary suite offers a private retreat with plenty of room to relax and unwind. the spa-like primary bath features a stand-alone soaking tub, a large walk-in shower, and beautiful finishes that provide a sense of tranquility.step outside and enjoy the sunshine in the sparkling screened-in pool. the large backyard offers plenty of space for outdoor activities and is ideal for creating your own private oasis.this home boasts exceptional resort-style amenities, ensuring every day feels like a vacation. whether you're lounging by the pool, entertaining on the covered back patio, or enjoying the spacious interiors, this home offers the ultimate in luxury living. schedule your showing today!
Property Type
ResidentialSubdivision
Easton ParkCounty
WaltonStyle
MediterraneanAD ID
48875570
Sell a home like this and save $63,641 Find Out How
Property Details
-
Interior Features
Bathroom Information
- Total Baths: 3
- Full Baths: 3
Interior Features
- BreakfastBar,HighCeilings,Pantry
Heating & Cooling
- Heating: Central,Electric
- Cooling: CentralAir,Electric
-
Exterior Features
Building Information
- Year Built: 1996
-
Property / Lot Details
Lot Information
- Lot Dimensions: 107.00 X 150.00
Property Information
- Subdivision: Sandestin Resort
-
Taxes / Assessments
Tax Information
- Annual Tax: $7059
-
Virtual Tour, Parking, Multi-Unit Information & Homeowners Association
Virtual Tour
Homeowners Association Information
- Included Fees: LegalAccounting,MaintenanceGrounds,Playground,Pools,TennisCourts
- HOA: 383
-
School, Utilities & Location Details
Location Information
- Direction: Turn into Tops'l off of 98. Sierra Dunes is on the left at the top of the hill acrossthe entrance to the racquet club. 75 is at the end of the street on the left. Front door facesaway from the street.
Statistics Bottom Ads 2

Sidebar Ads 1

Learn More about this Property
Sidebar Ads 2

Sidebar Ads 2

BuyOwner last updated this listing 04/02/2025 @ 17:06
- MLS: 769942
- LISTING PROVIDED COURTESY OF: Porcha Cooper, Redfin Corporation
- SOURCE: BCAR
is a Home, with 3 bedrooms which is for sale, it has 1,769 sqft, 1,769 sized lot, and 2 parking. are nearby neighborhoods.





