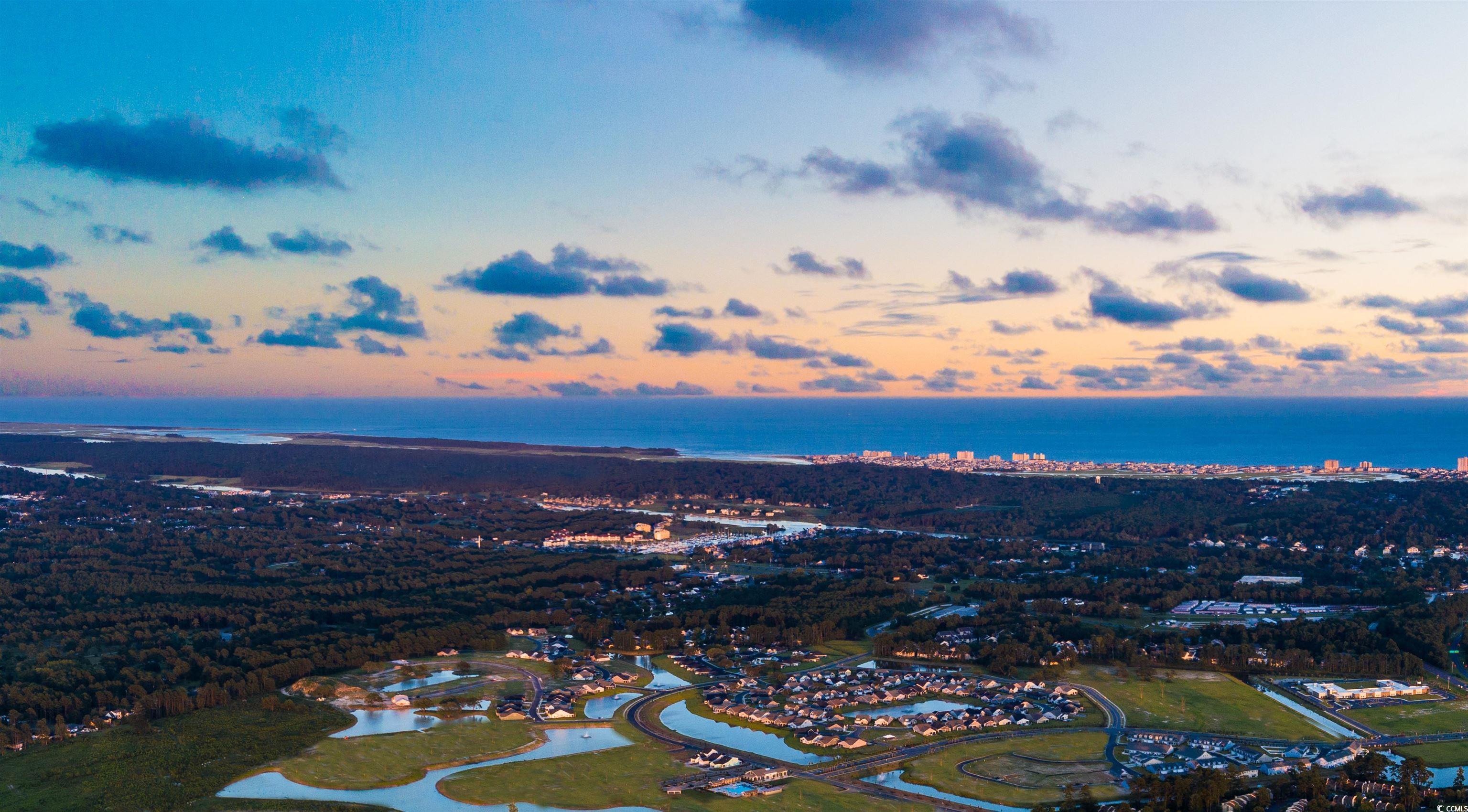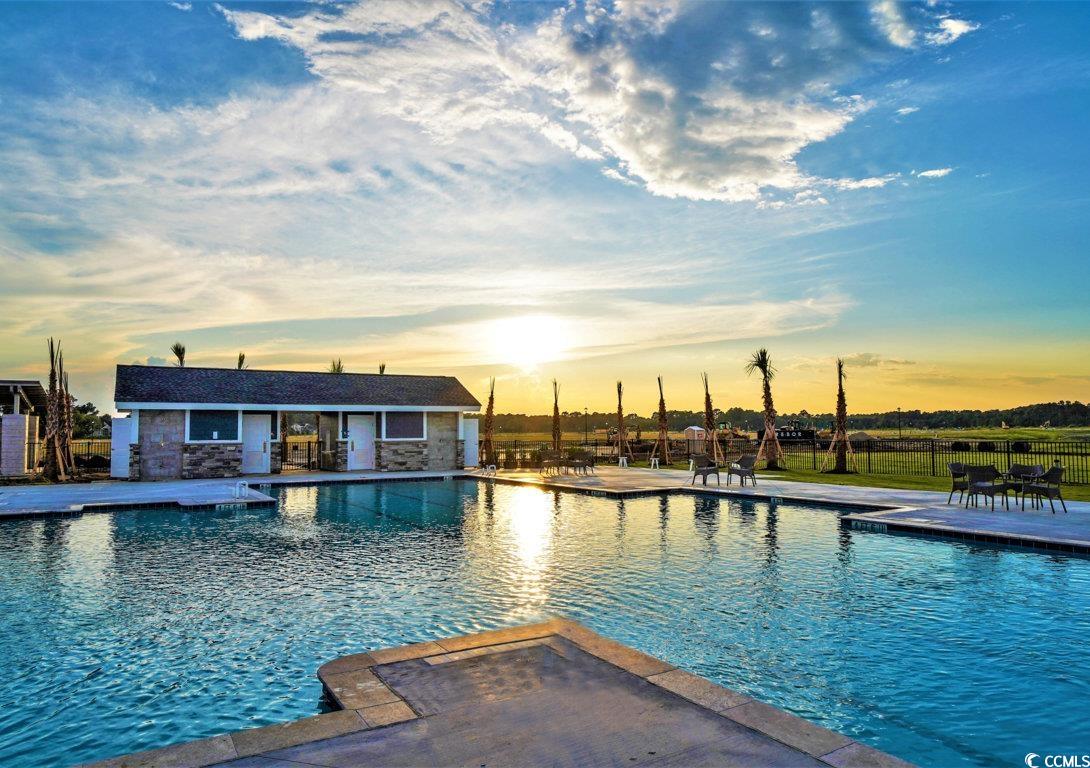Description
Welcome to the beech, with just over 2,000 square feet of living and a part of our cottage collection at bridgewater! enter through the front door from your covered porch to find a foyer with two first-floor bedrooms and a bathroom tucked away. you will find a drop zone to the left, perfect for entering through your garage and tossing your belongings after a long day. the laundry room is perfectly hidden in your drop zone area. venture through to find a wide-open floor plan in the main living area. the kitchen is complete with a separate island as well as a huge walk-in pantry for all of your storage needs, while the dining and living room creates the perfect space for entertaining, with its prime location near the kitchen. the first-floor owner's suite makes this home ideal for main-level living. with included tray ceilings to add a touch of class, this space consists of two closets and a linen closet to ensure space for all of your items. the owner's bath has a beautiful shower with a seat and double bowl vanities to make your time spent in there feel like a day at the spa. when you want to get closer to mother nature, look no further than the spacious rear covered porch off of your main living area. grab a book or a cup of coffee and head out to feel the breeze through your hair! find out how to make the beech your new home today!
Property Type
ResidentialSubdivision
Bridgewater CottagesCounty
HorryStyle
TraditionalAD ID
47893428
Sell a home like this and save $44,225 Find Out How
Property Details
-
Interior Features
Bathroom Information
- Full Baths: 2
Interior Features
- BreakfastBar,BedroomOnMainLevel,EntranceFoyer,KitchenIsland,StainlessSteelAppliances,SolidSurfaceCounters
Flooring Information
- Carpet,LuxuryVinyl,LuxuryVinylPlank
Heating & Cooling
- Heating: Central,Electric,ForcedAir,Gas
- Cooling: CentralAir
-
Exterior Features
Building Information
- Year Built: 2023
Exterior Features
- SprinklerIrrigation,Porch
-
Property / Lot Details
Lot Information
- Lot Description: CornerLot,IrregularLot
Property Information
- Subdivision: BRIDGEWATER COTTAGES
-
Listing Information
Listing Price Information
- Original List Price: $745395
-
Virtual Tour, Parking, Multi-Unit Information & Homeowners Association
Parking Information
- Garage: 4
- Attached,Garage,TwoCarGarage,GarageDoorOpener
Homeowners Association Information
- Included Fees: AssociationManagement,CommonAreas,Pools,RecreationFacilities,Trash
- HOA: 135
-
School, Utilities & Location Details
School Information
- Elementary School: Waterway Elementary
- Junior High School: North Myrtle Beach Middle School
- Senior High School: North Myrtle Beach High School
Utility Information
- CableAvailable,ElectricityAvailable,NaturalGasAvailable,PhoneAvailable,SewerAvailable,UndergroundUtilities,WaterAvailable
Location Information
- Direction: Off HWY 9, across from Sea Coast Hospital, turn onto Water Grande Boulevard. Go down about 3/4 of a mile and turn right onto Reedgrass Drive and the Sales Center is located in the Model Court.
Statistics Bottom Ads 2

Sidebar Ads 1

Learn More about this Property
Sidebar Ads 2

Sidebar Ads 2

BuyOwner last updated this listing 03/27/2025 @ 22:30
- MLS: 2427317
- LISTING PROVIDED COURTESY OF: David Doss, Today Homes Realty SC, LLC
- SOURCE: CCAR
is a Home, with 3 bedrooms which is recently sold, it has 2,030 sqft, 2,030 sized lot, and 2 parking. are nearby neighborhoods.










