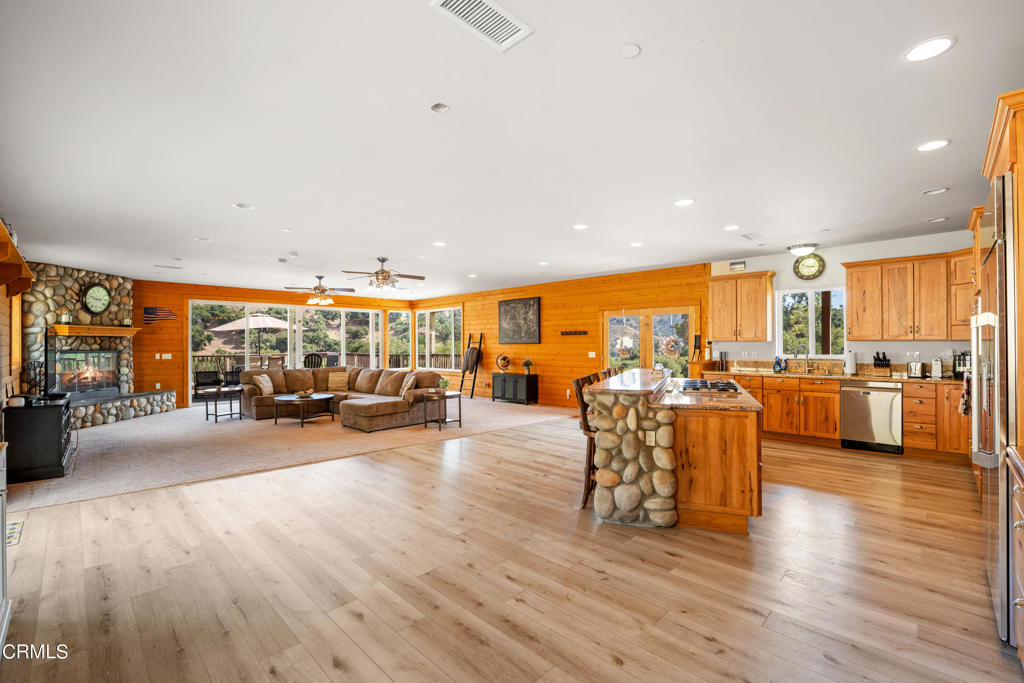Description
Looking for that yellowstone experience without all the drama? welcome to luxury country living on 20 acres with estate sized residence and guest house. featuring modern log cabin architecture, the primary residence boasts of approximately 5600 square feet spread over three stories, complete with an elevator and attached 3 car parking garage. with 3 bedrooms generous sized bedrooms and 4 and a quarter bathrooms, there's plenty of space for family and guests to relax and unwind. enjoy beautiful hillside views from grand sized living room and outdoor entertainment deck. downstairs game room and bar area is the perfect space for entertaining friends and family. with plenty of room for activities and gatherings. gourmet sized kitchen with granite countertops and stainless steel appliances. the third floor dedicated to master suite with hillside views and deck, fireplace, wet bar, steam room, his and hers rock shower and a jacuzzi tub. the second home is currently rented month to month for 2800/mo. the single story guest house is 3 bedroom, 2 bathroom home with a fireplace, 3 car garage and storage areas. live in one and rent out the other. approx 1164sqft not included in main house living area of 5600sqft. come and experience the seclusion of country paradise and the beauty of nature from your own backyard.
Property Type
ResidentialSubdivision
FallbrookCounty
VenturaStyle
Log HomeAD ID
46925102
Sell a home like this and save $191,441 Find Out How
Property Details
-
Interior Features
Bedroom Information
- Total Bedrooms : 3
Bathroom Information
- Total Baths: 5
- Full Baths: 4
- Half Baths: 1
Water/Sewer
- Water Source : Well
- Sewer : Septic Type Unknown
Interior Features
- Roof : Composition
- Interior Features: Balcony,Ceiling Fan(s),Elevator,Granite Counters,Intercom,Multiple Staircases,Open Floorplan,Pantry,Storage,Bedroom on Main Level,Multiple Primary Suites,Primary Suite,Walk-In Pantry,Walk-In Closet(s)
- Windows: Double Pane Windows
- Property Appliances: Built-In Range,Convection Oven,Dishwasher,Gas Cooktop,Gas Oven,Ice Maker,Microwave,Refrigerator
- Fireplace: Free Standing,Great Room
- Flooring: Carpet,Wood
Cooling Features
- Central Air
- Air Conditioning
Heating Source
- Central,Fireplace(s),Natural Gas
- Has Heating
Fireplace
- Fireplace Features: Free Standing,Great Room
- Has Fireplace: 1
-
Exterior Features
Building Information
- Year Built: 2008
- Construction: Wood Siding
- Roof: Composition
Foundation
- Concrete Perimeter
Security Features
- Security Gate
Accessibility Features
- Accessible Elevator Installed
Pool Features
- None
Laundry Features
- Laundry Room
Patio And Porch
- Deck,Porch,Wood
Fencing
- None
-
Property / Lot Details
Lot Details
- Lot Dimensions Source: Assessor
- Lot Size Acres: 20.41
- Lot Size Source: Public Records
- Lot Size Square Feet: 889059.6
-
Listing Information
Listing Price Information
- Original List Price: 3,199,000
- Listing Contract Date: 2024-07-25
Lease Information
- Listing Agreement: Exclusive Right To Sell
-
Taxes / Assessments
Tax Information
- Parcel Number: 0620032025
-
Virtual Tour, Parking, Multi-Unit Information & Homeowners Association
Garage and Parking
- Garage Description: Garage,RV Access/Parking
- Attached Garage: Yes
Homeowners Association
Rental Info
- Lease Term: Negotiable
-
School, Utilities & Location Details
Other Property Info
- Source Listing Status: Active
- Source Neighborhood: SPL - Santa Paula
- Postal Code Plus 4: 9141
- Directions: - Turn Left on Live Oak off Wheeler Canyon Rd ** 1st gate is about 40 feet away.
- Zoning: AE
- Source Property Type: Residential
- Area: SPL - Santa Paula
- Property SubType: Single Family Residence
Building and Construction
- Property Age: 17
- Common Walls: No Common Walls
- Property Condition: Updated/Remodeled
- Structure Type: Single Family Residence
- Year Built Source: Public Records
- Total Square Feet Living: 5687
- Levels or Stories: Three Or More
- Structure Type: House
Statistics Bottom Ads 2

Sidebar Ads 1

Learn More about this Property
Sidebar Ads 2

Sidebar Ads 2

Copyright © 2025 by the Multiple Listing Service of the California Regional MLS®. This information is believed to be accurate but is not guaranteed. Subject to verification by all parties. This data is copyrighted and may not be transmitted, retransmitted, copied, framed, repurposed, or altered in any way for any other site, individual and/or purpose without the express written permission of the Multiple Listing Service of the California Regional MLS®. Information Deemed Reliable But Not Guaranteed. Any use of search facilities of data on this site, other than by a consumer looking to purchase real estate, is prohibited.
BuyOwner last updated this listing 04/18/2025 @ 06:45
- MLS: V1-25727
- LISTING PROVIDED COURTESY OF: ,
- SOURCE: CRMLS
is a Home, with 3 bedrooms which is for sale, it has 5,687 sqft, 889,060 sized lot, and 3 parking. are nearby neighborhoods.




















































