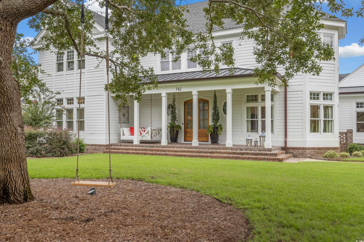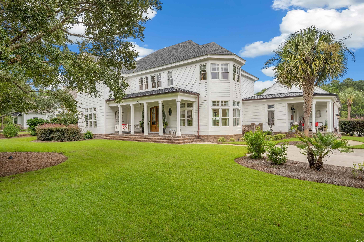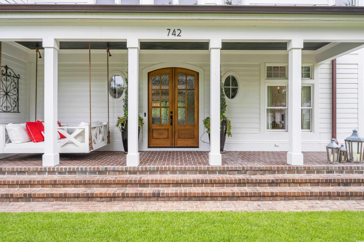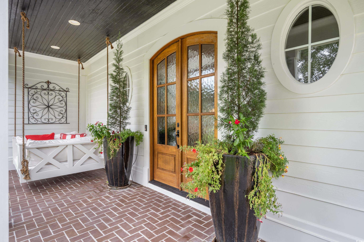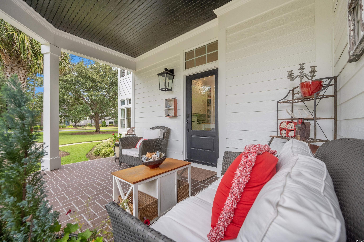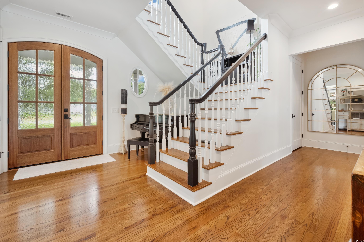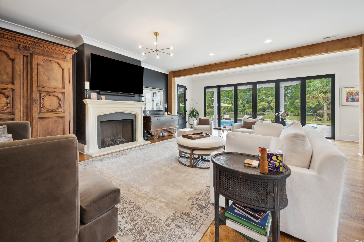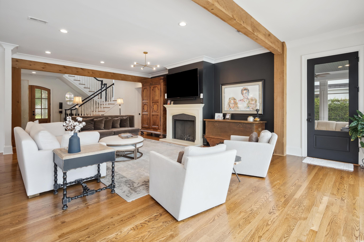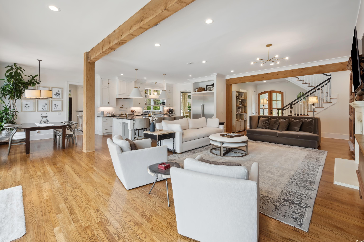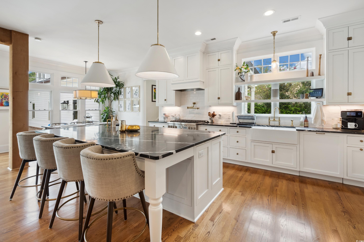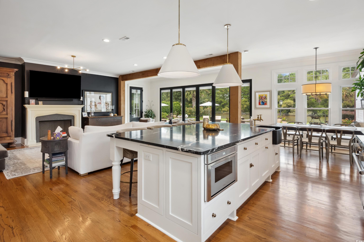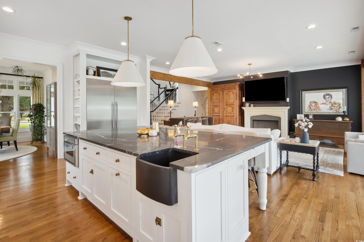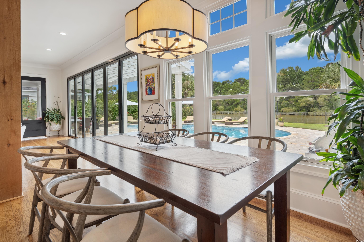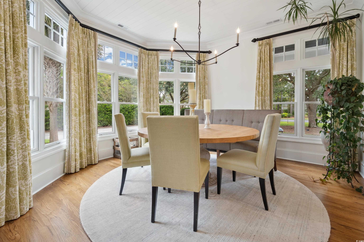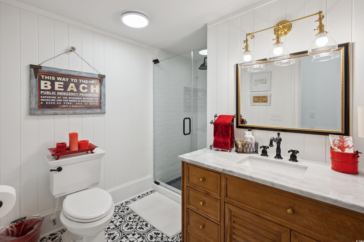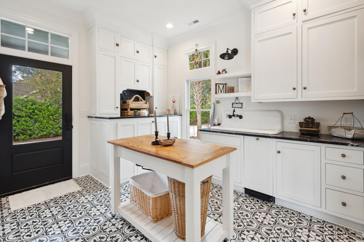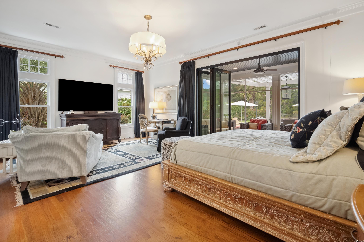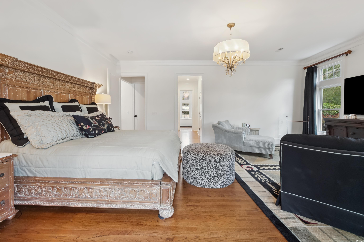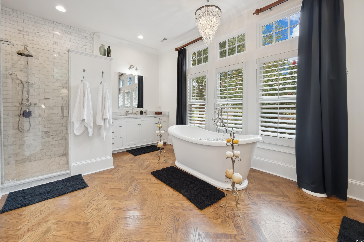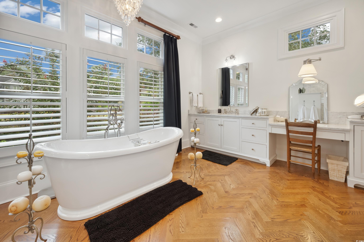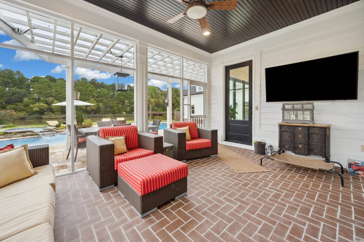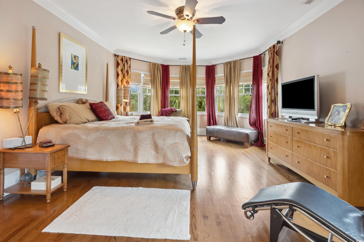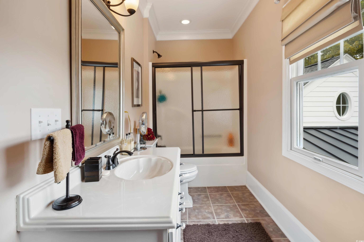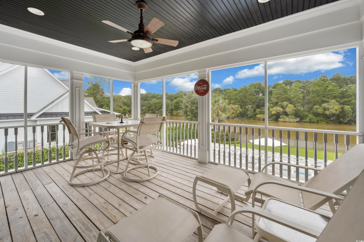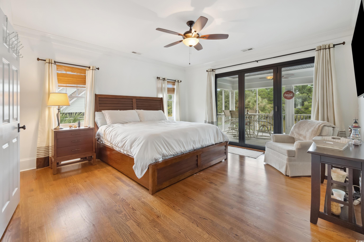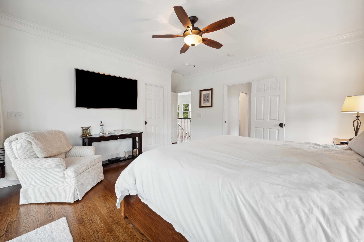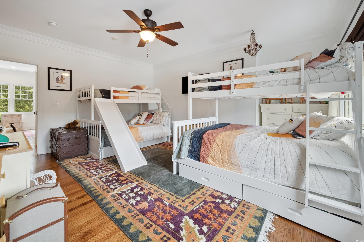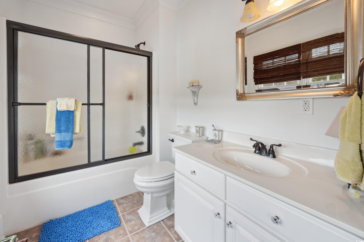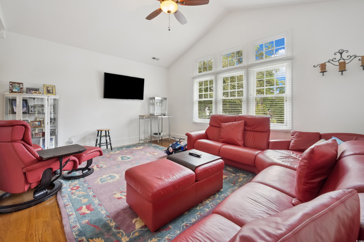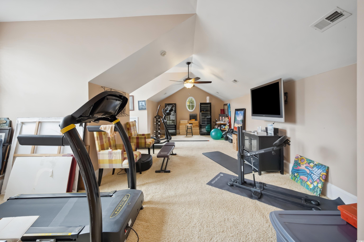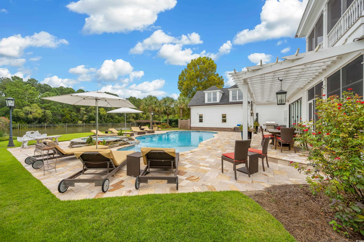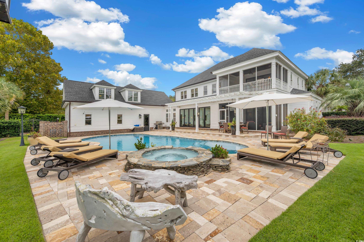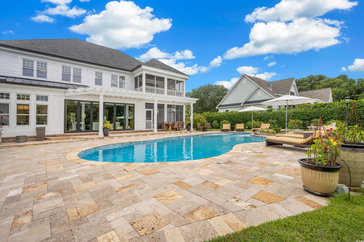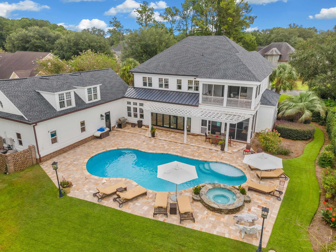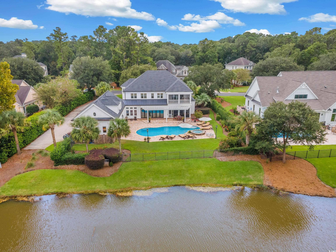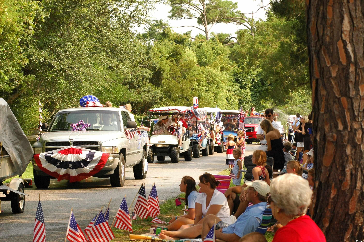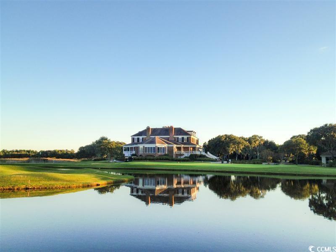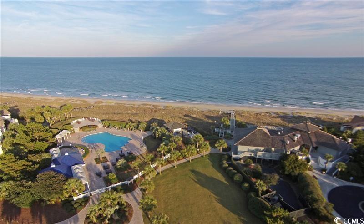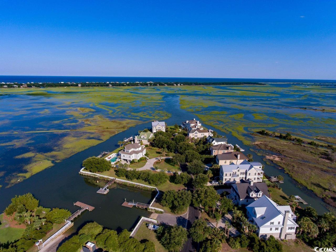Description
Beautifully renovated modern farmhouse, ready to welcome family and friends. this spacious 5 bed - 6.5 bathroom home boasts over 4,900 heated sq. ft., over 7,000 total sq. ft., and sits on more than half an acre with 125+ feet of pond frontage. the private rear setting includes a 9 ft deep oasis-style heated saltwater pool with a cascading slate hot tub, with smart technology, surrounded by travertine pool decking, vibrant landscaping, and comfortable lounge and dining areas. a vast front porch features a hanging bed and stylish entrance. inside, the foyer leads to a large family room, open concept kitchen, casual dining area, and a pool view through 6-panel euro collapsing doors adjacent to a screened porch. the kitchen boasts thermador smart appliances, marble countertops, custom cabinetry, soft-close drawers, multiple farm-style sinks, a sizable eat-in island, and more. an octagonal formal dining room connects the foyer to the kitchen. on the east side, a family entrance leads to a remarkable mudroom/laundry with hidden washer/dryer, antique farmhouse sink, built-in cabinetry, storage, and a full-size pool bath. a conditioned 3-car garage offers epoxy floors, thermal doors, storage areas, and a mini kitchen/potting room. above the garage, a flexible space accommodates a fitness room, office, media area, full bath, and storage nooks. the main primary suite, located on the northwest side, features oak floors, seating areas, large windows, custom closets, and a 4-panel euro collapsing door leading to a screened porch. the primary bath includes herringbone-laid oak floors, a spacious walk-in shower, standalone soaking tub, dual vanities, custom cabinetry, and an automatic smart bidet toilet. the second floor of the main home features three suites and a spacious den/media room or potential sixth bedroom. upper suites #1 & #2 offer ample space with walk-in closets, while suite #3 features its own upper screened porch overlooking the pool area, accessible via the same 4-panel euro doors. abundant storage is available in the walk-up, spray-foamed attic space.
Property Type
ResidentialSubdivision
Debordieu ColonyCounty
GeorgetownStyle
ResidentialAD ID
47060590
Sell a home like this and save $134,201 Find Out How
Property Details
-
Interior Features
Bathroom Information
- Full Baths: 6
- Half Baths: 1
Interior Features
- Attic,Fireplace,Other,PermanentAtticStairs,WindowTreatments,BreakfastBar,BedroomOnMainLevel,EntranceFoyer,KitchenIsland,StainlessSteelAppliances,SolidSurfaceCounters
Flooring Information
- Vinyl,Wood
Heating & Cooling
- Heating: Central,Electric
- Cooling: CentralAir,WallWindowUnits
-
Exterior Features
Building Information
- Year Built: 2002
Exterior Features
- Balcony,Deck,Fence,HotTubSpa,SprinklerIrrigation,Pool,Porch,Patio
-
Property / Lot Details
Lot Information
- Lot Dimensions: 125 x 210 x 166 x 143
- Lot Description: NearGolfCourse,LakeFront,OutsideCityLimits,PondOnLot,Rectangular
Property Information
- Subdivision: Debordieu Colony
-
Listing Information
Listing Price Information
- Original List Price: $2245000
-
Virtual Tour, Parking, Multi-Unit Information & Homeowners Association
Parking Information
- Garage: 8
- Attached,ThreeCarGarage,Garage,GolfCartGarage,GarageDoorOpener
Homeowners Association Information
- Included Fees: AssociationManagement,CommonAreas,LegalAccounting,Recycling,RecreationFacilities,Security
- HOA: 358
-
School, Utilities & Location Details
School Information
- Elementary School: Waccamaw Elementary School
- Junior High School: Waccamaw Middle School
- Senior High School: Waccamaw High School
Utility Information
- CableAvailable,ElectricityAvailable,Other,PhoneAvailable,SewerAvailable,UndergroundUtilities,WaterAvailable
Location Information
- Direction: DeBordieu is about 5 miles south of Pawleys Island on the left of Hwy. 17. The Real Estate office is the first building you come to on the left, before the security gate. Park your car, come on in, and we’ll roll out the red carpet for you!
Statistics Bottom Ads 2

Sidebar Ads 1

Learn More about this Property
Sidebar Ads 2

Sidebar Ads 2

BuyOwner last updated this listing 11/23/2024 @ 08:13
- MLS: 2421750
- LISTING PROVIDED COURTESY OF: The Roper Group, Peace Sotheby's Intl Realty PI
- SOURCE: CCAR
is a Home, with 5 bedrooms which is recently sold, it has 4,905 sqft, 4,905 sized lot, and 3 parking. are nearby neighborhoods.


