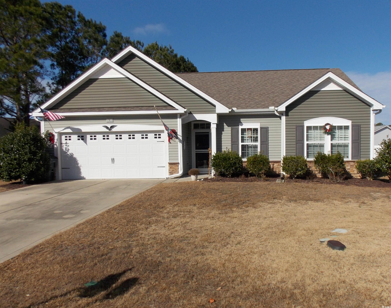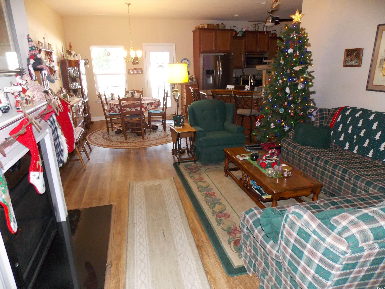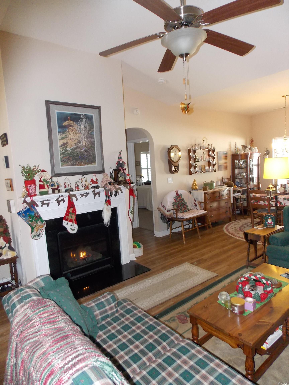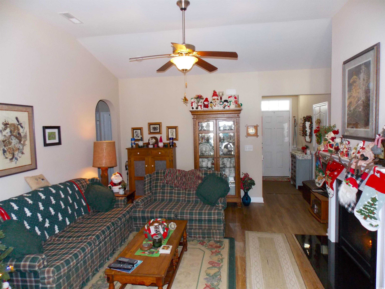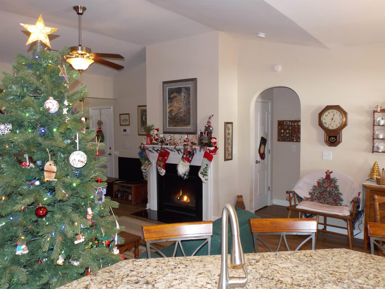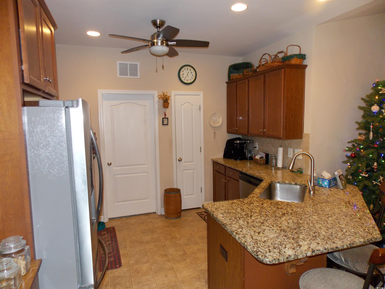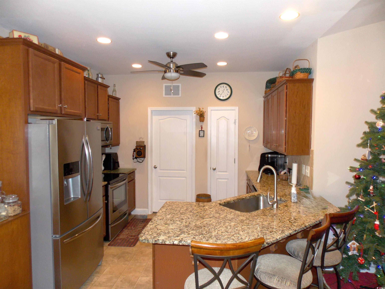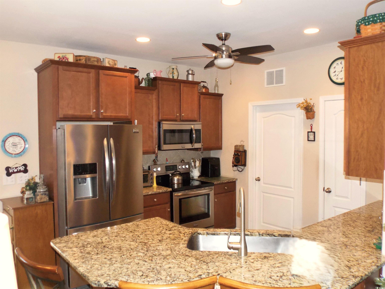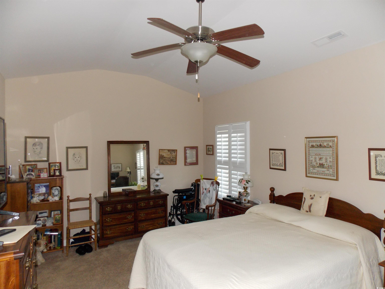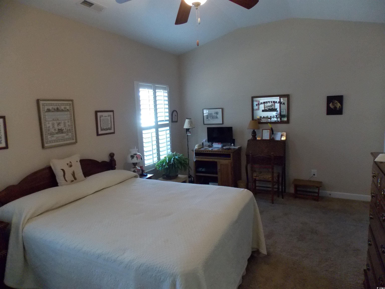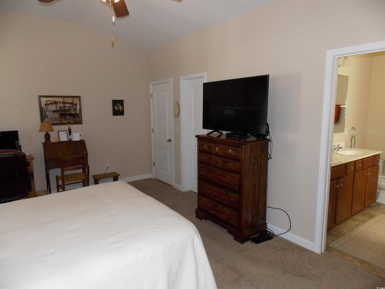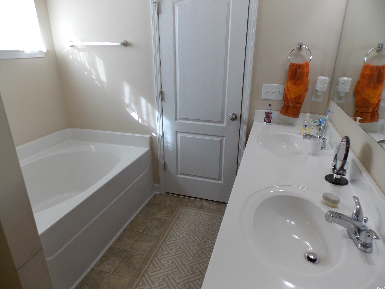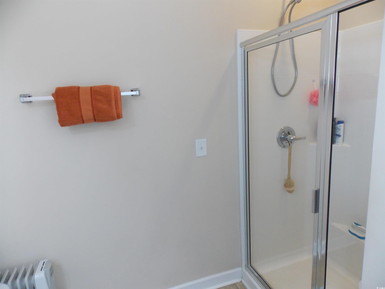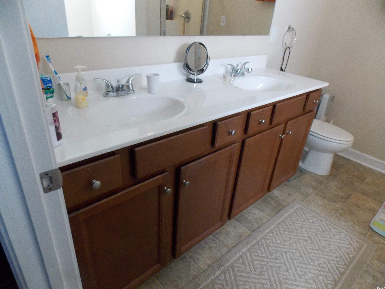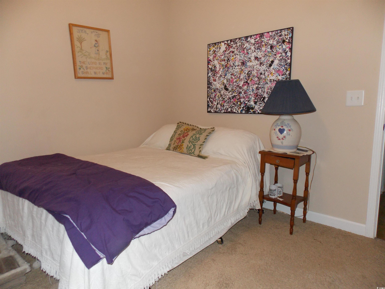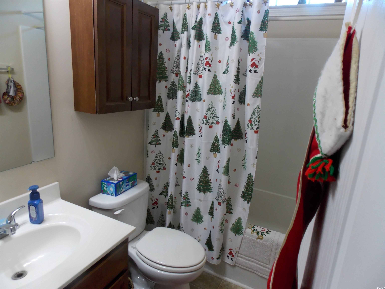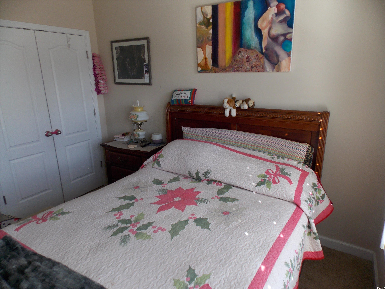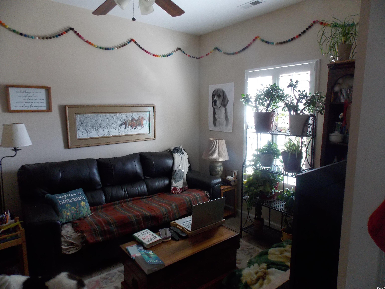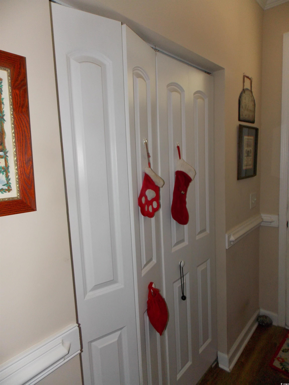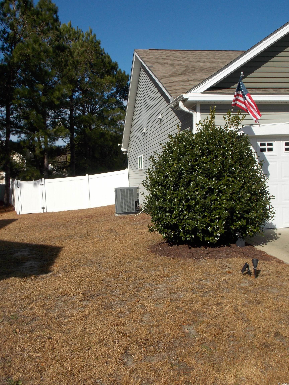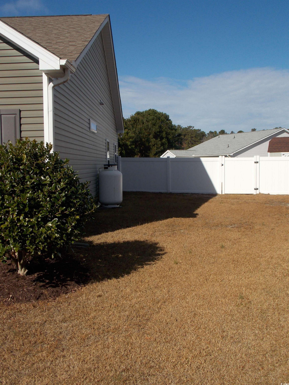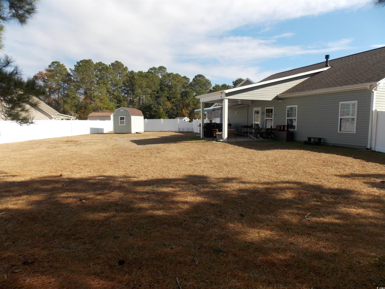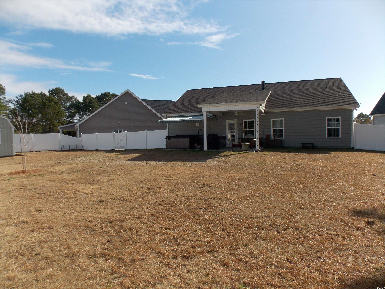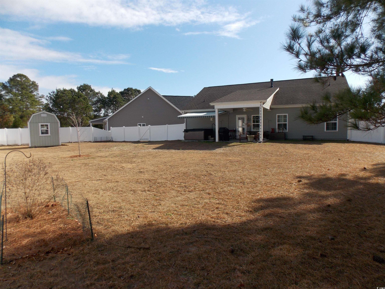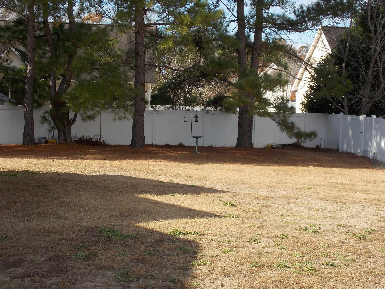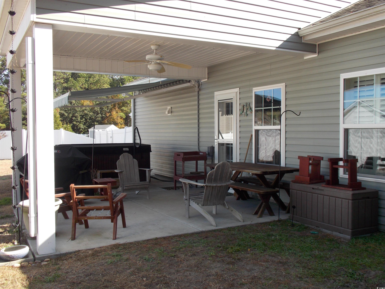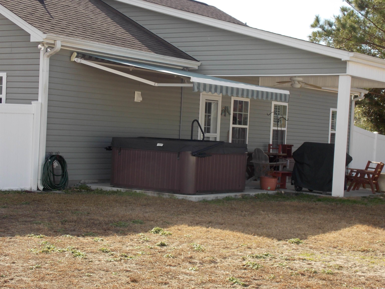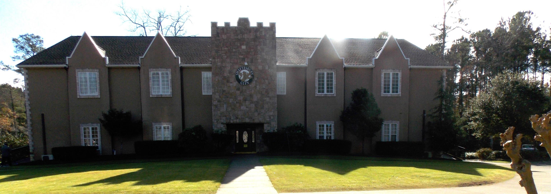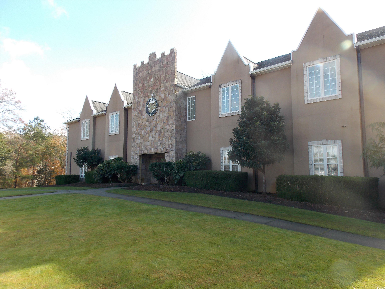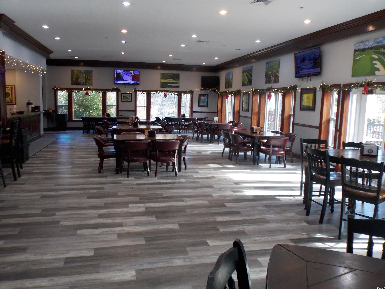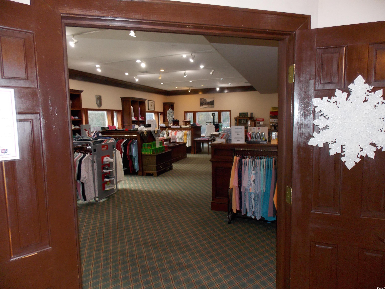Description
Home for the holidays at this 3 bedroom 2 bath with bonus room. this h&h home providence model with extras is located on a cul-de-sac in the golf community of shaftesbury green. a home with the builders signature eco-friendly construction of 2x6 exterior walls, insulated garage doors, iirrigation and security system. this house was designed / built to be more comfortable and energy efficient than 2015's energy star. this efficiency was achieved with green energy efficient doors and windows. this owner added storm/ screen doors on the front / rear and ceiling fans in every room except baths. they don't make houses like this anymore. you'll find luxury vinyl plank floors ,, stainless steel appliances, granite countertops , washer / dryer, crown moulding and custom wide blade plantation shutters. the living room and primary bedrooms both show vaulted ceilings, walk-in closet. ensuite includes dual vanities, separate shower and soaker tub the bonus room off the foyer is set up as a den, with french doors. the perfect home office. split floor plan single level home offers 2 additional bedrooms and another full bath. for maximum ambiance you'll have a gas fireplace with a black granite hearth in the living room. exterior rear boasts 1/3 acre level yard totally fenced and perfect for a pool. until it's installed enjoy the hot tub on the extended patio covered by a porch roof and electric awning. in the yard corner is a large shed. attached to the house ia a 2 car garage with a drop stair attic access. all yours for early 2025 if not for the holidays!
Property Type
ResidentialSubdivision
Shaftesbury GreenCounty
HorryStyle
RanchAD ID
48046827
Sell a home like this and save $20,501 Find Out How
Property Details
-
Interior Features
Bathroom Information
- Full Baths: 2
Interior Features
- Attic,Fireplace,PermanentAtticStairs,SplitBedrooms,WindowTreatments,BedroomOnMainLevel,EntranceFoyer,StainlessSteelAppliances,SolidSurfaceCounters
Flooring Information
- Carpet,LuxuryVinyl,LuxuryVinylPlank,Vinyl
Heating & Cooling
- Heating: Central,Electric,ForcedAir
- Cooling: CentralAir
-
Exterior Features
Building Information
- Year Built: 2015
Exterior Features
- Fence,HotTubSpa,SprinklerIrrigation,Patio,Storage
-
Property / Lot Details
Lot Information
- Lot Dimensions: 130.2X169.4X177.8
- Lot Description: CulDeSac,NearGolfCourse,OutsideCityLimits
Property Information
- Subdivision: Shaftesbury Green
-
Listing Information
Listing Price Information
- Original List Price: $350000
-
Virtual Tour, Parking, Multi-Unit Information & Homeowners Association
Parking Information
- Garage: 6
- Attached,Garage,TwoCarGarage,GarageDoorOpener
Homeowners Association Information
- Included Fees: CommonAreas,LegalAccounting,Trash
- HOA: 42
-
School, Utilities & Location Details
School Information
- Elementary School: Kingston Elementary School
- Junior High School: Conway Middle School
- Senior High School: Conway High School
Utility Information
- CableAvailable,ElectricityAvailable,PhoneAvailable,SewerAvailable,UndergroundUtilities,WaterAvailable
Location Information
- Direction: Off of Highway 905 South of Hwy 22 and North of downtown Conway. GPS provides accurate instructions. Property located end of cul-de-sac on the left.
Statistics Bottom Ads 2

Sidebar Ads 1

Learn More about this Property
Sidebar Ads 2

Sidebar Ads 2

BuyOwner last updated this listing 12/18/2024 @ 20:48
- MLS: 2428247
- LISTING PROVIDED COURTESY OF: Valerie Bannister, EXP Realty LLC
- SOURCE: CCAR
is a Home, with 3 bedrooms which is for sale, it has 1,597 sqft, 1,597 sized lot, and 2 parking. are nearby neighborhoods.


