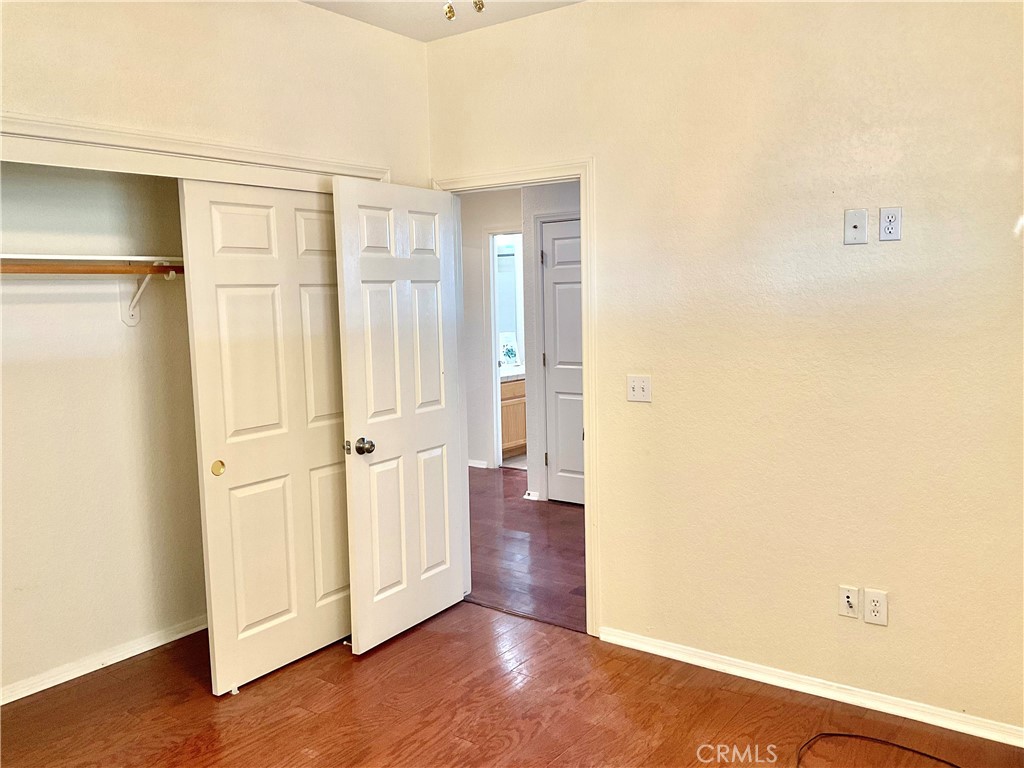Description
Welcome to your dream home, where luxury meets tranquility on an expansive 2.29-acre lot. this breathtaking 3-bedroom, 2-bath home offers 2040 sq. ft. of meticulously designed living space, perfect for those who appreciate indoor-outdoor living and refined comfort. step inside to find gorgeous wood flooring throughout and a freshly painted interior that exudes elegance. the kitchen is a chef's dream complete with stainless steel appliances, while the open-concept layout flows effortlessly into the spacious living areas. natural light floods the home through the beautiful wooden shutters, creating a warm and inviting atmosphere. the master suite is a true retreat, featuring an en-suite bath with a jetted tub, a walk in shower, and ample closet space with built in shelves. venture outside to discover true resort style living. the stunning covered patio stretches the length of the backyard, providing a perfect space for entertaining or relaxing in the serene, landscaped yard. the lush turf adds beauty and ease of maintenance, while the luxurious pool invites you to cool off and unwind. this homes sparkling pool has just been refinished, giving it a sleek, like-new appearance that invites you to dive right in. the fresh, modern look complements the outdoor space beautifully, creating a perfect spot for relaxation or entertaining. come se this backyard oasis for yourself-you'll feel like you're on vacation ever day!! a fully paid solar system ensures energy efficiency year round! for the golf enthusiast, the front yard boasts a putting green with unobstructed desert views stretching for miles. enjoy the peaceful front patio as you take in the magnificent desert sunsets. additional highlights also include a private well and soft water system. located close to the military base, joshua tree national park and local shopping. schedule a private tour today, to view this spectacular home! a true desert gem!!
Property Type
ResidentialCounty
San BernardinoStyle
TraditionalAD ID
47404418
Sell a home like this and save $31,271 Find Out How
Property Details
-
Interior Features
Bedroom Information
- Total Bedrooms : 3
Bathroom Information
- Total Baths: 2
- Full Baths: 2
Water/Sewer
- Water Source : Well
- Sewer : Septic Tank
Interior Features
- Roof : Flat Tile
- Exterior Property Features : Brick Driveway
- Interior Features: Ceiling Fan(s),Separate/Formal Dining Room,Eat-in Kitchen,Open Floorplan,Tile Counters,All Bedrooms Down,Primary Suite,Walk-In Closet(s)
- Windows: Shutters
- Property Appliances: Dishwasher,Gas Cooktop,Disposal,Gas Oven,Gas Range,Microwave,Refrigerator,Dryer
- Fireplace: Living Room
- Flooring: Laminate,Wood
Cooling Features
- Central Air
- Air Conditioning
Heating Source
- Central,Fireplace(s)
- Has Heating
Fireplace
- Fireplace Features: Living Room
- Has Fireplace: 1
-
Exterior Features
Building Information
- Year Built: 2006
- Construction: Stucco
- Roof: Flat Tile
Exterior Features
- Brick Driveway
Security Features
- Smoke Detector(s)
Pool Features
- In Ground,Private
Laundry Features
- Laundry Room
Patio And Porch
- Rear Porch,Concrete,Covered,Porch
-
Property / Lot Details
Lot Details
- Lot Dimensions Source: Vendor Enhanced
- Lot Size Acres: 2.29
- Lot Size Source: Assessor
- Lot Size Square Feet: 99752
-
Listing Information
Listing Price Information
- Original List Price: 529,500
- Listing Contract Date: 2024-10-21
Lease Information
- Listing Agreement: Exclusive Right To Sell
-
Taxes / Assessments
Tax Information
- Parcel Number: 0620154050000
-
Virtual Tour, Parking, Multi-Unit Information & Homeowners Association
Garage and Parking
- Garage Description: Concrete,Driveway,Garage Faces Front
- Attached Garage: Yes
Homeowners Association
Rental Info
- Lease Term: Negotiable
-
School, Utilities & Location Details
Other Property Info
- Source Listing Status: Active
- Source Neighborhood: DC727 - Adobe
- Postal Code Plus 4: 4426
- Directions: Take Hwy 62, North on Lear, East on Indian Trail, home is on the left hand side.
- Zoning: SFR
- Source Property Type: Residential
- Area: DC727 - Adobe
- Property SubType: Single Family Residence
Building and Construction
- Property Age: 19
- Common Walls: No Common Walls
- Property Condition: Turnkey
- Structure Type: Single Family Residence
- Year Built Source: Public Records
- Total Square Feet Living: 2040
- Entry Level: 1
- Entry Location: 1
- Levels or Stories: One
- Building Total Stories: 1
- Structure Type: House
Statistics Bottom Ads 2

Sidebar Ads 1

Learn More about this Property
Sidebar Ads 2

Sidebar Ads 2

Copyright © 2025 by the Multiple Listing Service of the California Regional MLS®. This information is believed to be accurate but is not guaranteed. Subject to verification by all parties. This data is copyrighted and may not be transmitted, retransmitted, copied, framed, repurposed, or altered in any way for any other site, individual and/or purpose without the express written permission of the Multiple Listing Service of the California Regional MLS®. Information Deemed Reliable But Not Guaranteed. Any use of search facilities of data on this site, other than by a consumer looking to purchase real estate, is prohibited.
BuyOwner last updated this listing 01/22/2025 @ 13:01
- MLS: JT24200466
- LISTING PROVIDED COURTESY OF: ,
- SOURCE: CRMLS
is a Home, with 3 bedrooms which is for sale, it has 2,040 sqft, 99,752 sized lot, and 2 parking. A comparable Home, has bedrooms and baths, it was built in and is located at and for sale by its owner at . This home is located in the city of 29 Palms , in zip code 92277, this San Bernardino County Home are nearby neighborhoods.




















































