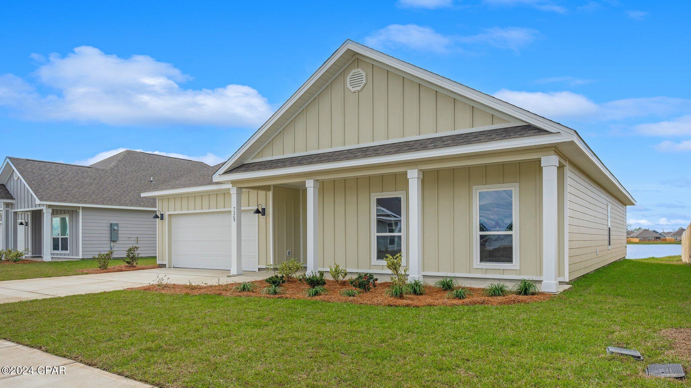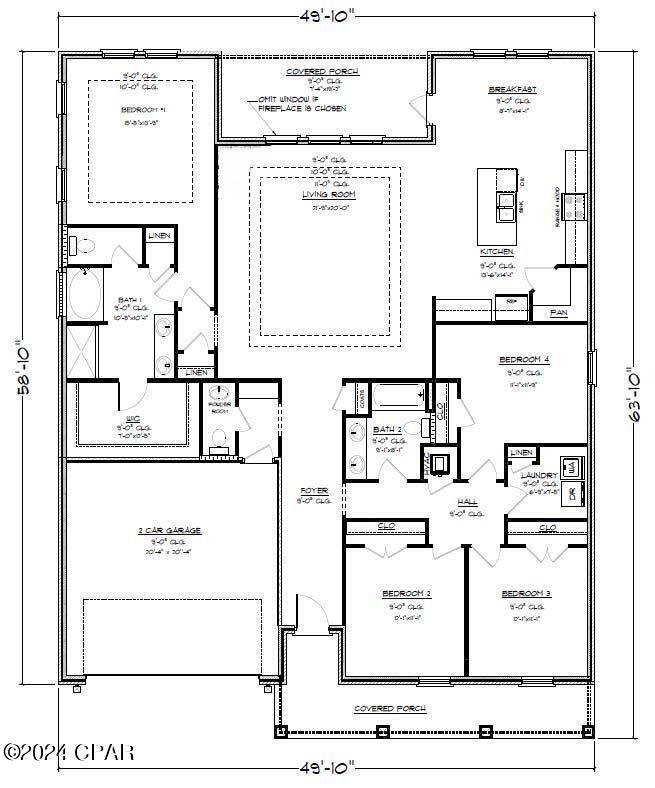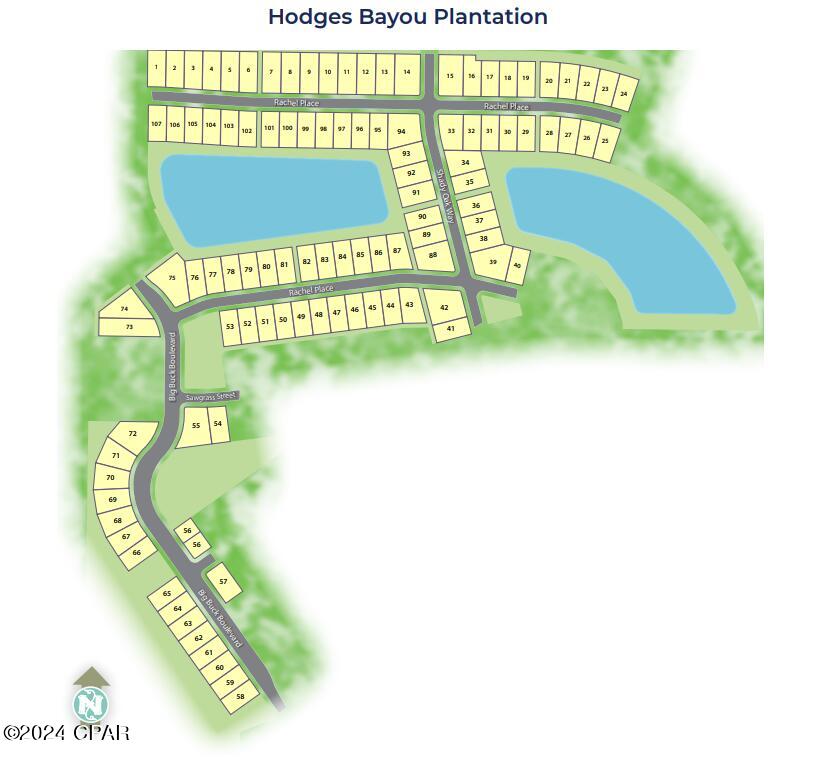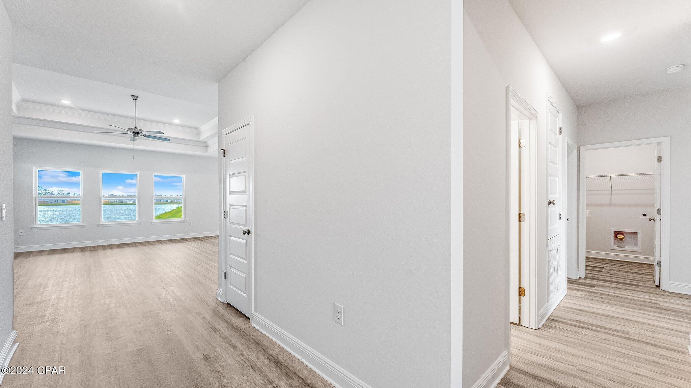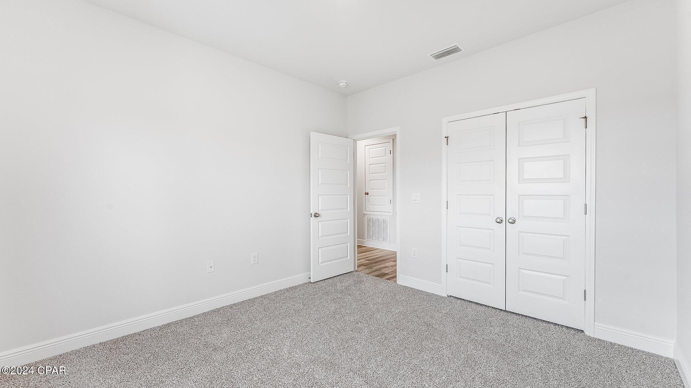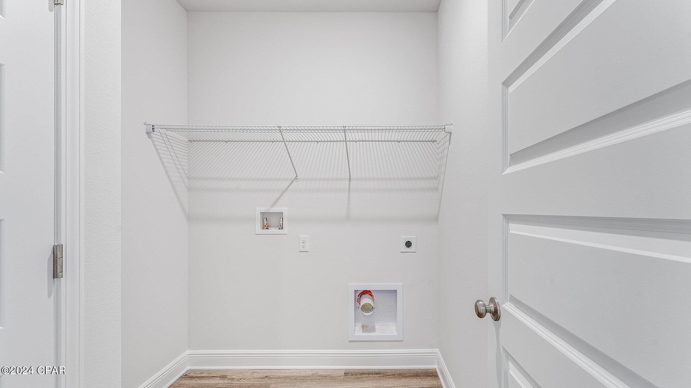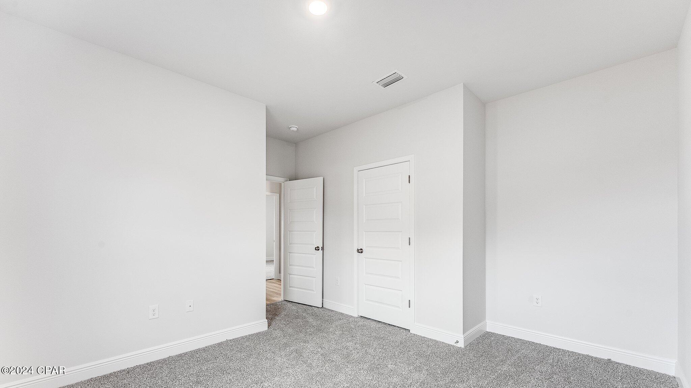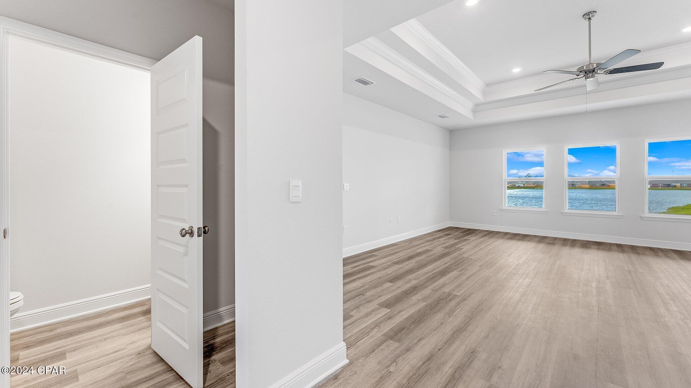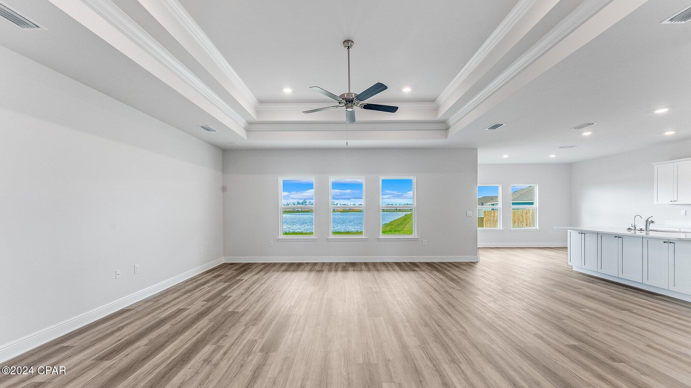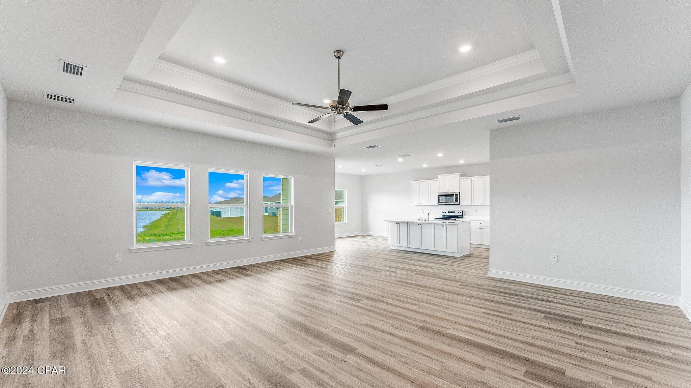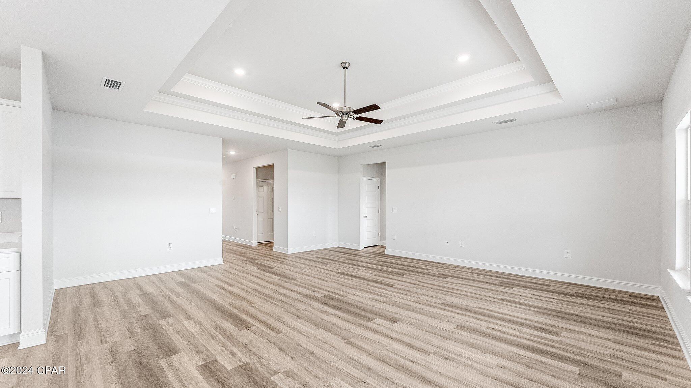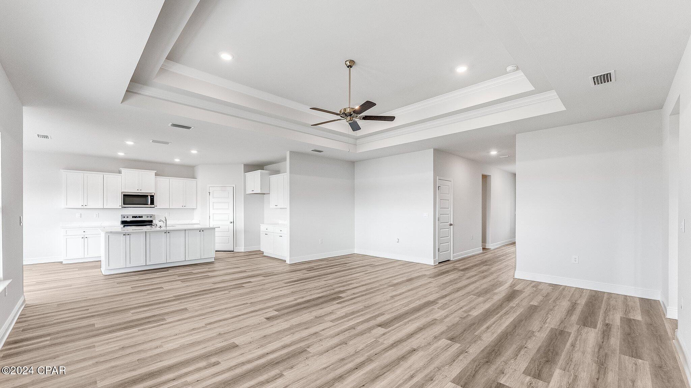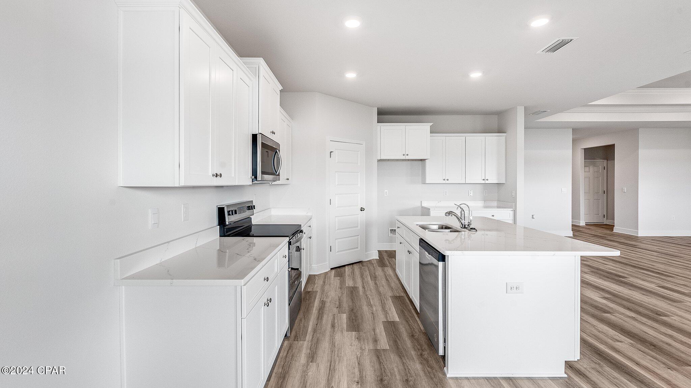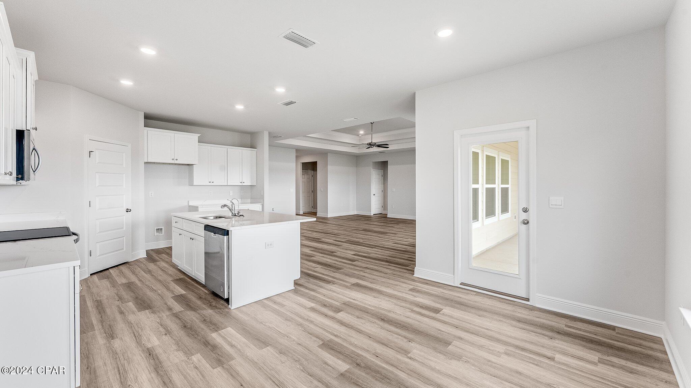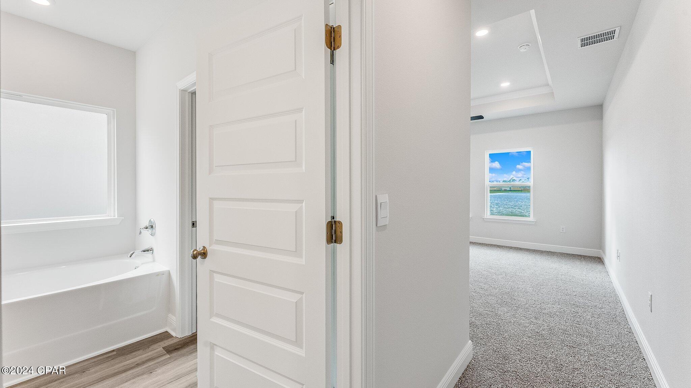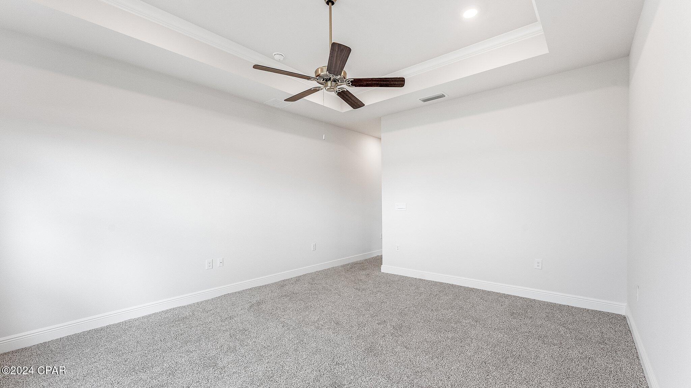Description
Welcome to your dream home at 7269 shady oak lane. nestled within the peaceful enclave of hodges bayou in panama city, florida, this beautiful victoria floor plan boasts a spacious 4-bedroom, 2.5-bath layout, complete with a convenient 2-car garage.the heart of this home is the inviting living room, designed to flow effortlessly into the expansive eat-in kitchen adorned with sleek quartz countertops, a stylish center island with an under-mount stainless steel sink, and a spacious walk-in pantry. state-of-the-art appliances, including a smooth top range, dishwasher, and microwave, complement the modern aesthetic.luxury meets functionality with engineered vinyl plank flooring gracing the foyer, common areas, and wet spaces, while plush carpeting adds warmth to the bedrooms. the living room and primary bedroom have the feel of high ceilings as they are adorned with trey ceilings. the serene primary suite offers a tranquil retreat, featuring plush carpeting and picturesque windows overlooking the verdant backyard and a charming pond.elevate your lifestyle with the smart home technology package, which includes kwikset keyless entry, skybell doorbell, automated porch lighting, an echo dot, and the intuitive quolsys touch panel for seamless control of your home's lighting, thermostat, and security features.outdoor lovers will revel in the proximity to tyndall air force base, the pristine white sands of panama city beach, and the bustling 23rd street and historical panama city districts. with public boat launch access at ira hutchinson park just 1.5 miles away, your adventures extend to the north bay waterway and the gulf of mexico. explore the local lynn haven park, complete with a tranquil nature boardwalk and kayak launch area.7269 shady oak lane is more than just a home; it's a haven for those who crave the blend of indoor luxury and outdoor adventure.
Property Type
ResidentialSubdivision
Not ApplicableCounty
BayStyle
CraftsmanAD ID
49041131
Sell a home like this and save $22,775 Find Out How
Property Details
-
Interior Features
Bathroom Information
- Total Baths: 2
- Full Baths: 2
Interior Features
- CofferedCeilings,HighCeilings,KitchenIsland,Pantry,RecessedLighting,SplitBedrooms
Heating & Cooling
- Heating:
- Cooling: CentralAir,CeilingFans,Electric
-
Exterior Features
Building Information
- Year Built: 2024
-
Property / Lot Details
Lot Information
- Lot Dimensions: 66x120
Property Information
- Subdivision: Hodges Bayou Plantation 1
-
Listing Information
Listing Price Information
- Original List Price: $402900
-
Virtual Tour, Parking, Multi-Unit Information & Homeowners Association
Parking Information
- Driveway,Garage,GarageDoorOpener
Homeowners Association Information
- Included Fees: Other,SeeRemarks
- HOA: 225
-
School, Utilities & Location Details
School Information
- Elementary School: Southport
- Junior High School: Deane Bozeman
- Senior High School: Deane Bozeman
Utility Information
- CableConnected
Location Information
- Direction: Travel North on Hwy 231 to Hwy 2321 and turn left. Follow to Hodges Bayou on left or Traveling North on Hwy 77 North follow to 2321 and turn right. Go approx. 3 miles toHodges Bayou on right. Turn onto Shady Oak Way and follow to home on the left, just past Rachel Place.
Statistics Bottom Ads 2

Sidebar Ads 1

Learn More about this Property
Sidebar Ads 2

Sidebar Ads 2

BuyOwner last updated this listing 04/03/2025 @ 21:39
- MLS: 763984
- LISTING PROVIDED COURTESY OF: Mark Miles, DR Horton Realty of Emerald Coast, LLC
- SOURCE: BCAR
is a Home, with 4 bedrooms which is recently sold, it has 2,145 sqft, 2,145 sized lot, and 2 parking. are nearby neighborhoods.



