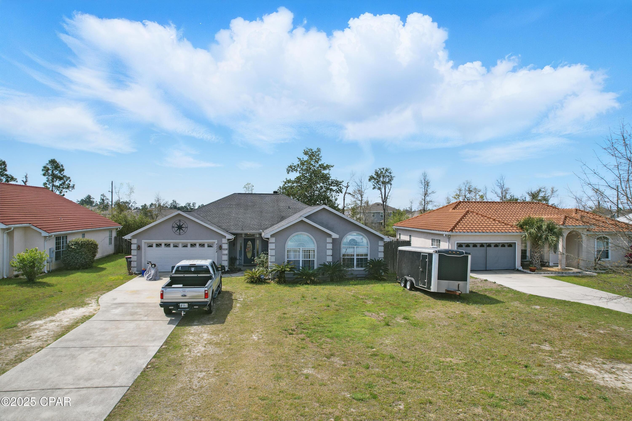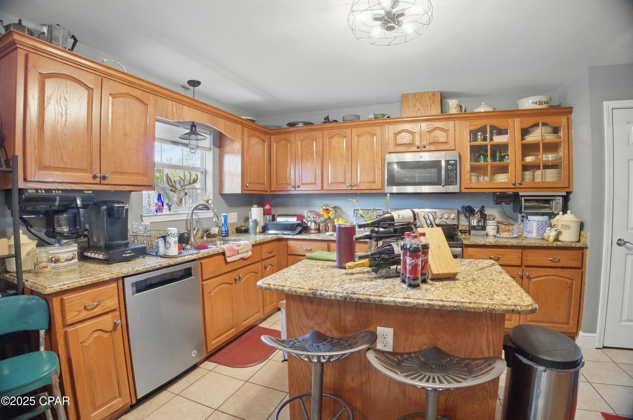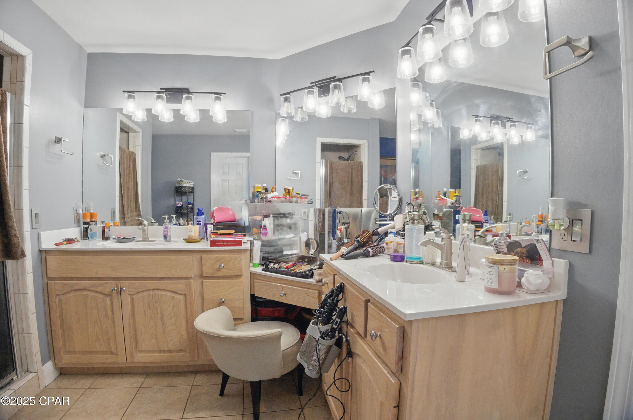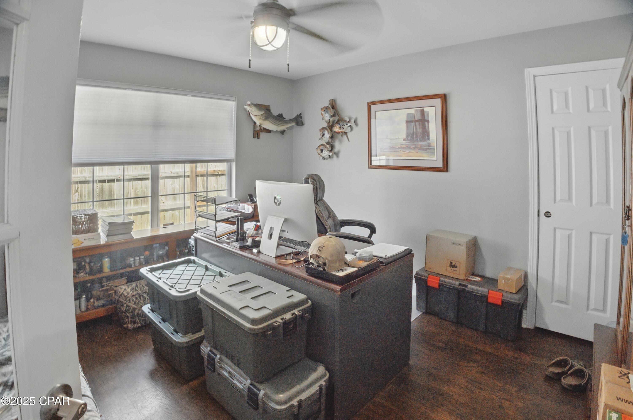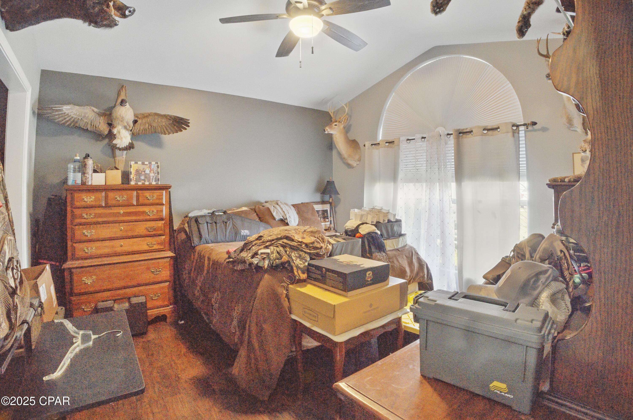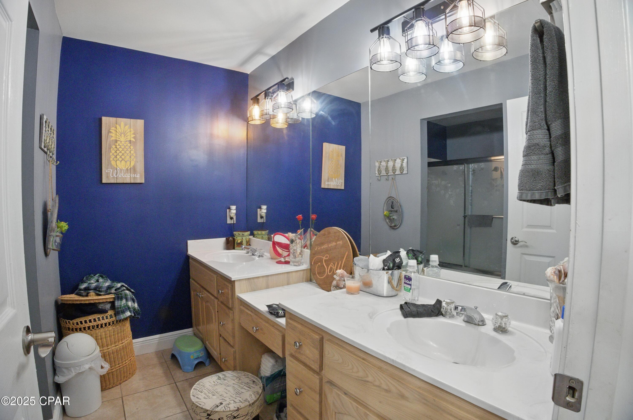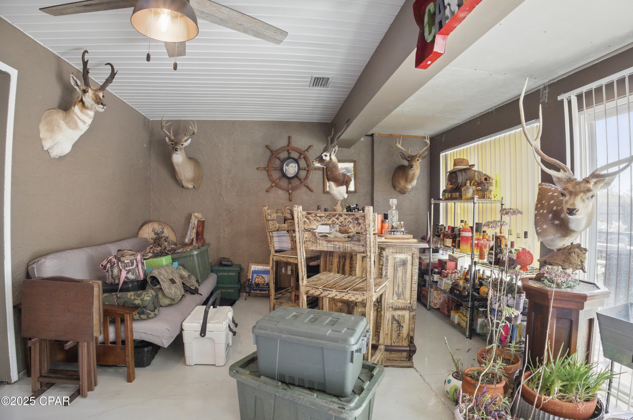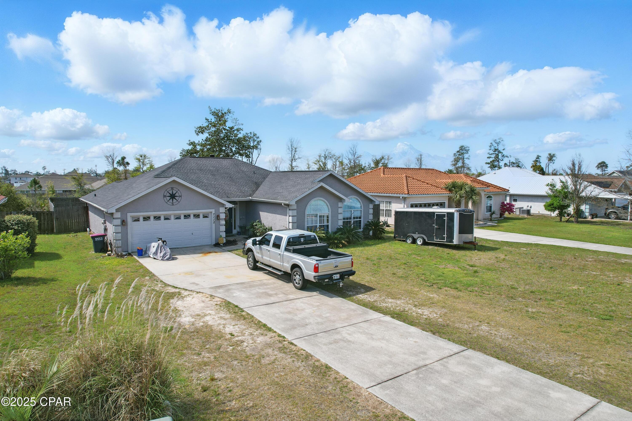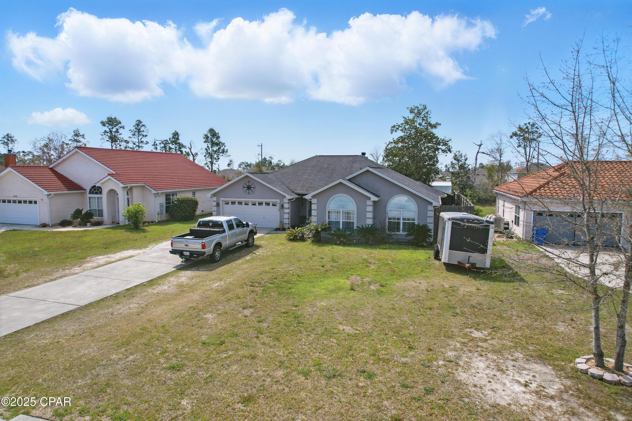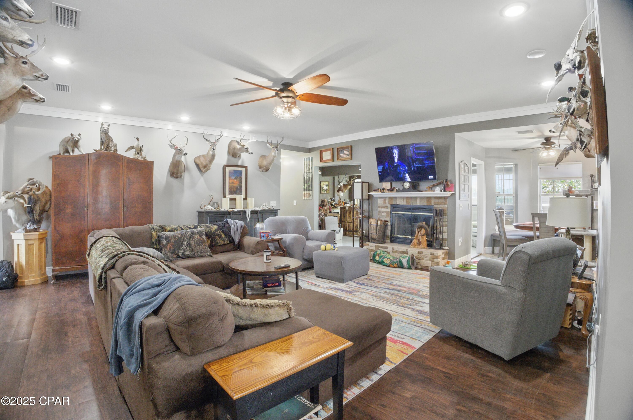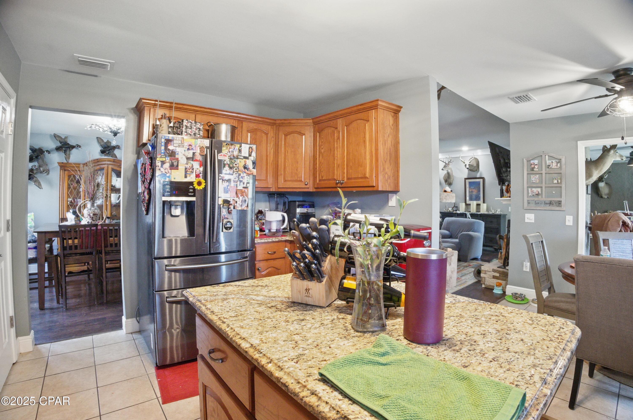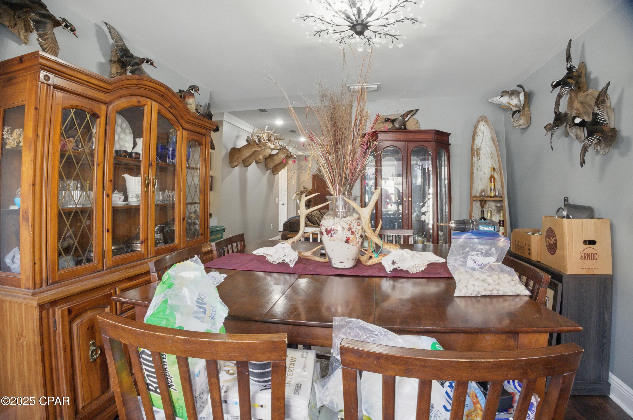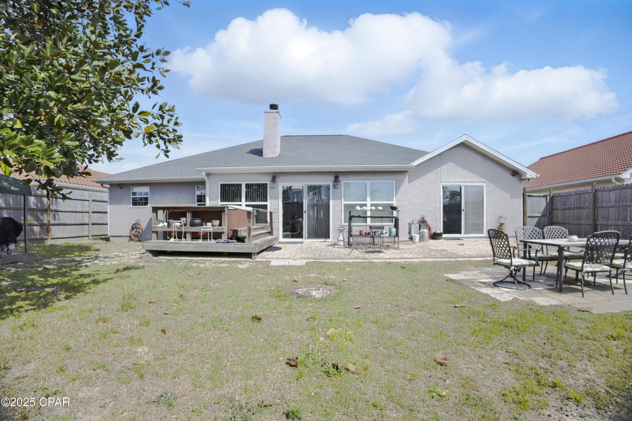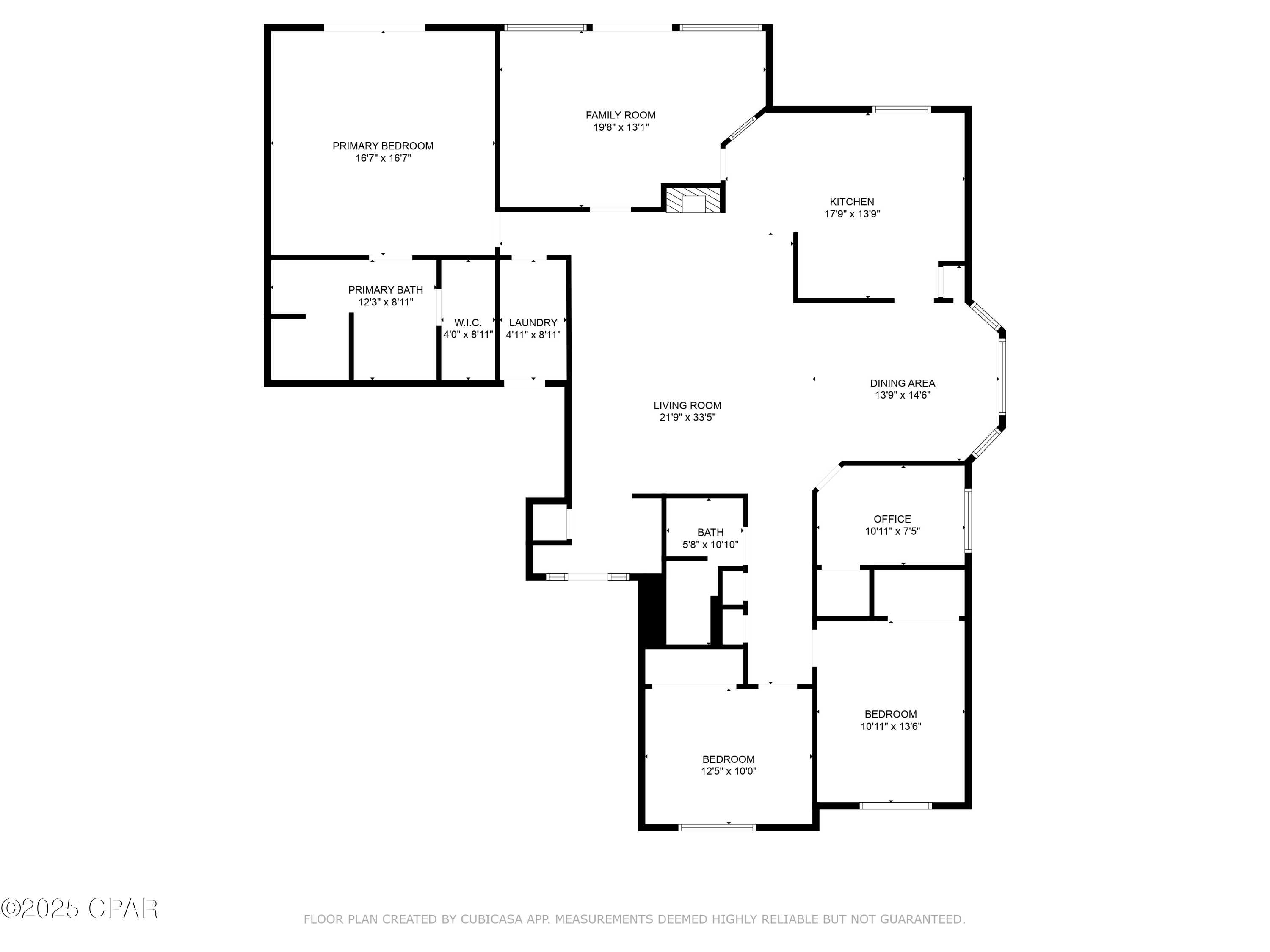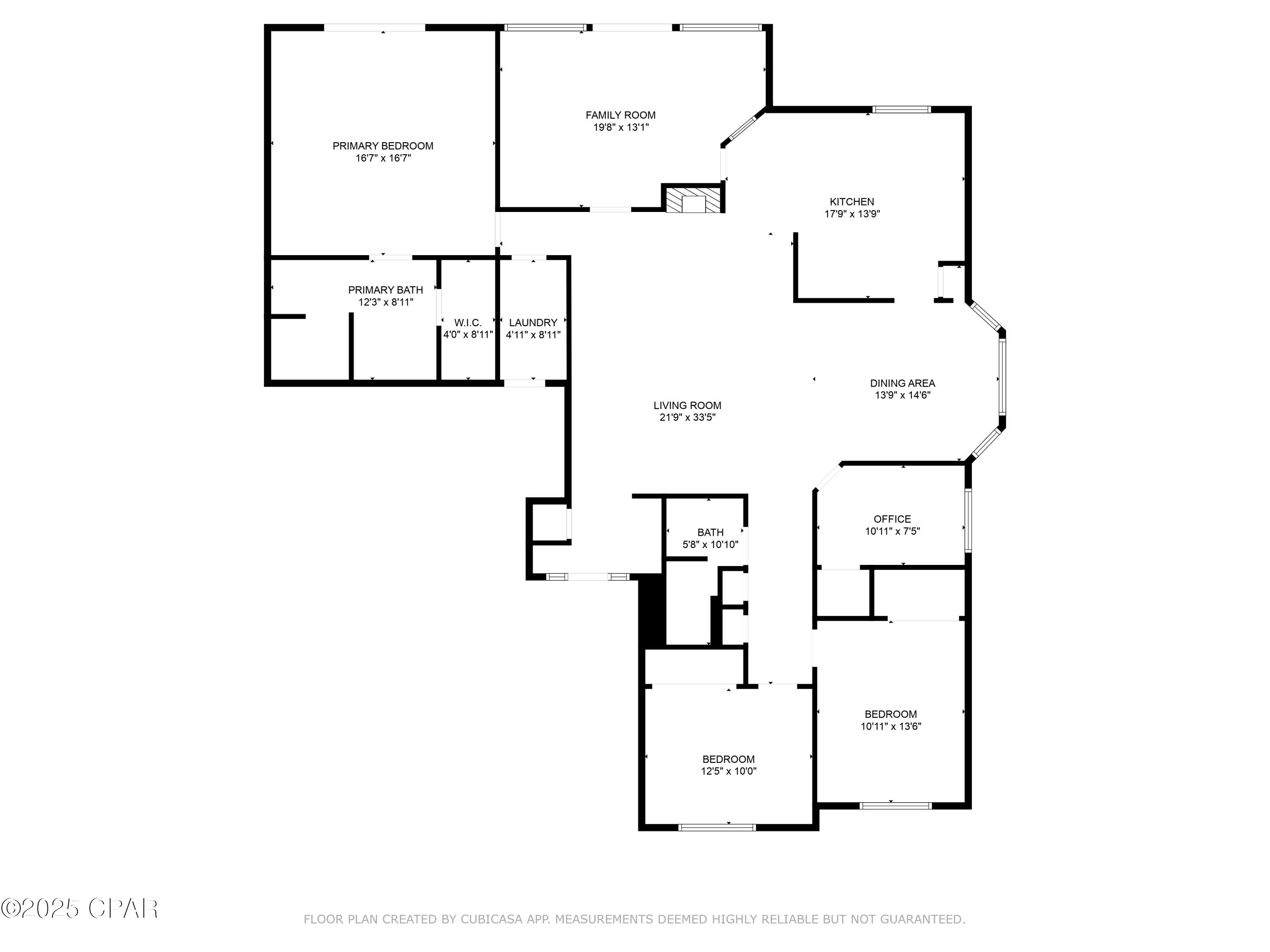Description
Callaway homes; beautiful four bedroom two bath home sweet home with underground utilities, sidewalks, streetlights, and high-speed internet! as you enter this home, the living room offers an openness to this wonderful floor plan with a wood burning fireplace. the flow of this remarkably designed floorplan is perfect and must be experienced in person. the kitchen may be a family chef's dream with its many highly desired features such as granite countertops, custom cabinetry, kitchen island w/breakfast bar, bay windows for eat in kitchen, and more. home also features a formal dining area off kitchen, florida sun-room that is cooled/heated to enjoy this sunshine state and fill home with natural light. master bedroom suite (east side) crafted with a stunning trey ceiling and exquisite master ensuite bath w/his & hers dual vanities separated by a center make-up vanity spa area; guest bath is similar with dual vanities too. west side of home guest bedrooms offer spacious living areas and beautifully designed windows. one bedroom is currently used as a home office. the privacy fenced backyard is great for entertaining and even has enough room for a pool. the house sits on a larger 0.275 acre lot on a quiet established neighborhood cul-de-sac with limited traffic! no hoa and no flood insurance required. call today to schedule your personal tour of this home before it's too late. all info approx., buyer to verify all info deemed important. home is occupied and private showings are limited by appointment only. call your favorite realtor today! don't buy any 4 bedroom home without seeing this one first!
Property Type
ResidentialSubdivision
Hollywood Hills 6 22County
BayStyle
ContemporaryAD ID
49134161
Sell a home like this and save $21,041 Find Out How
Property Details
-
Interior Features
Bathroom Information
- Total Baths: 2
- Full Baths: 2
Interior Features
- CathedralCeilings,CofferedCeilings,Fireplace,KitchenIsland,RecessedLighting,SplitBedrooms
- Roof: Shingle
Roofing Information
- Shingle
Heating & Cooling
- Heating: Central,Electric
- Cooling: CentralAir,CeilingFans,Electric,Gas
-
Exterior Features
Building Information
- Year Built: 2004
-
Property / Lot Details
Lot Information
- Lot Dimensions: 75 x 160
Property Information
- Subdivision: Callaway Homes
-
Listing Information
Listing Price Information
- Original List Price: $359000
-
Taxes / Assessments
Tax Information
- Annual Tax: $1941
-
School, Utilities & Location Details
School Information
- Elementary School: Parker
- Junior High School: Rutherford Middle
- Senior High School: Rutherford
Utility Information
- CableConnected,TrashCollection
Location Information
- Direction: From Tyndall AFB, Hwy 98, turn left on Boat Race, Left on Hugh Dr, Left on Maxwell, Your New Home is on left.
Statistics Bottom Ads 2

Sidebar Ads 1

Learn More about this Property
Sidebar Ads 2

Sidebar Ads 2

BuyOwner last updated this listing 04/03/2025 @ 20:55
- MLS: 771099
- LISTING PROVIDED COURTESY OF: Michael Smith, CENTURY 21 Commander Realty
- SOURCE: BCAR
is a Home, with 4 bedrooms which is for sale, it has 2,402 sqft, 2,402 sized lot, and 2 parking. are nearby neighborhoods.


