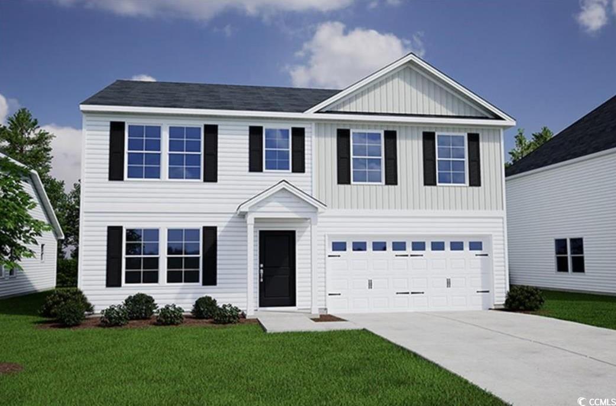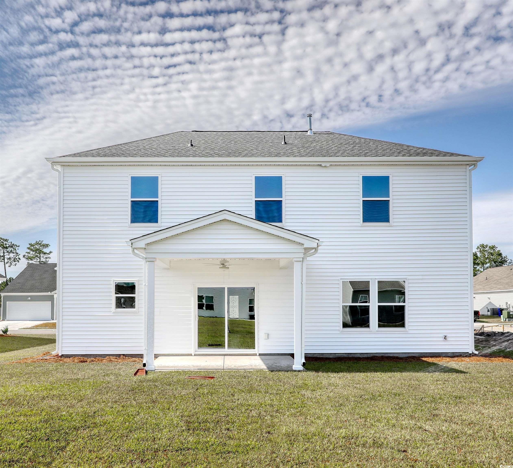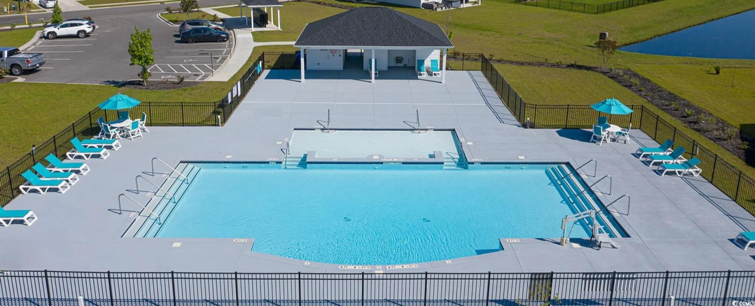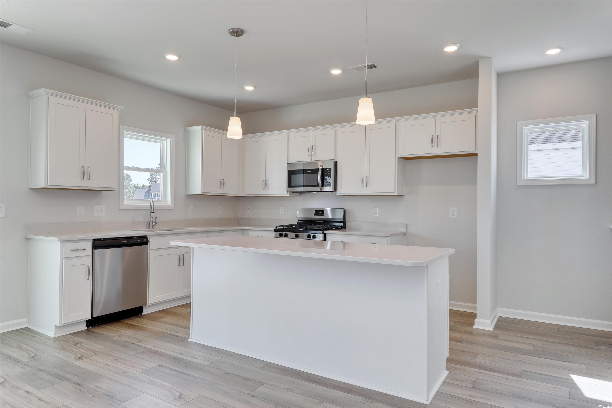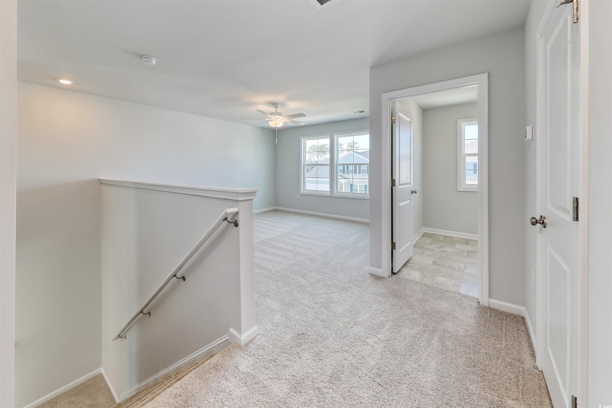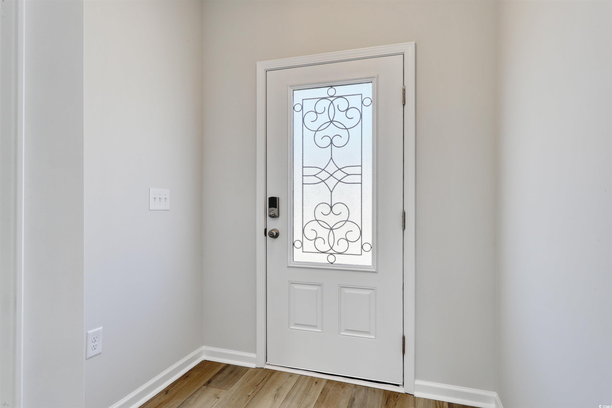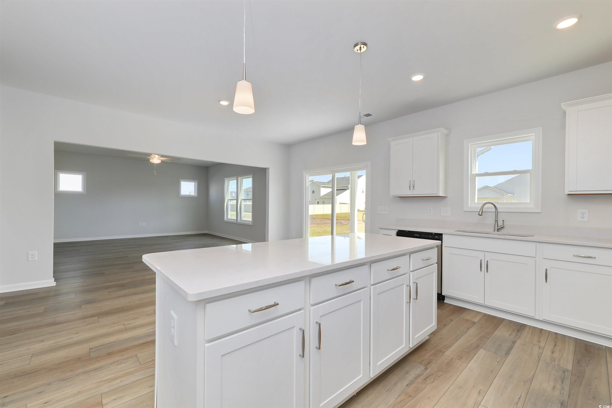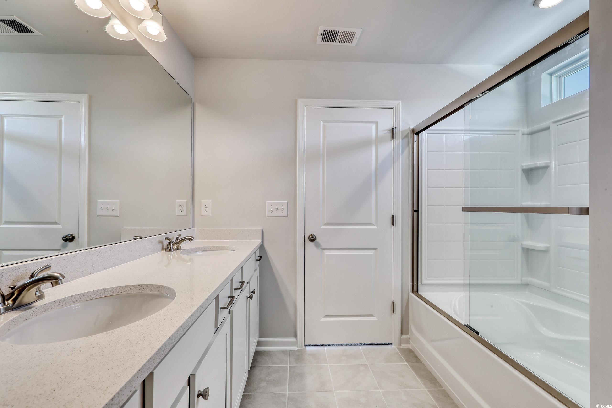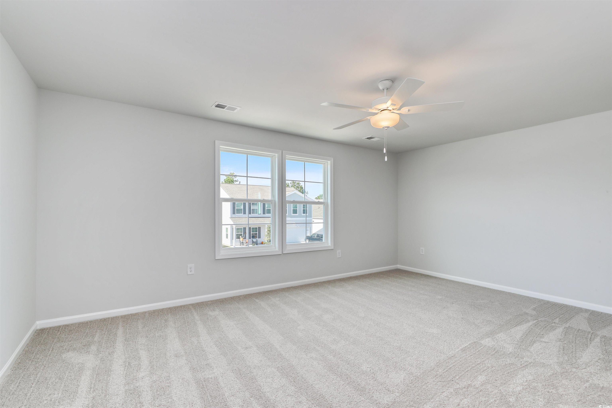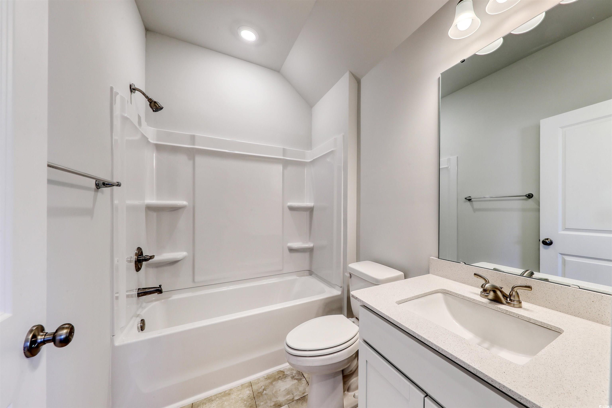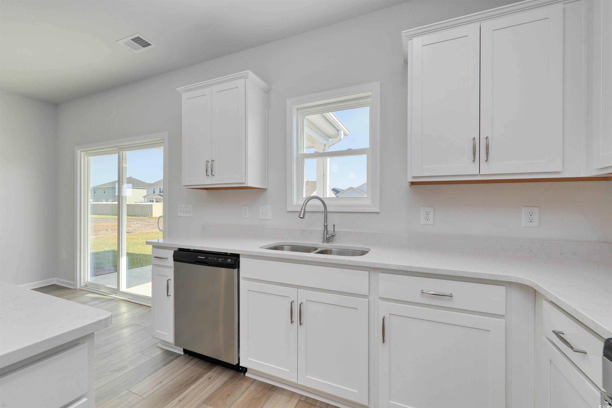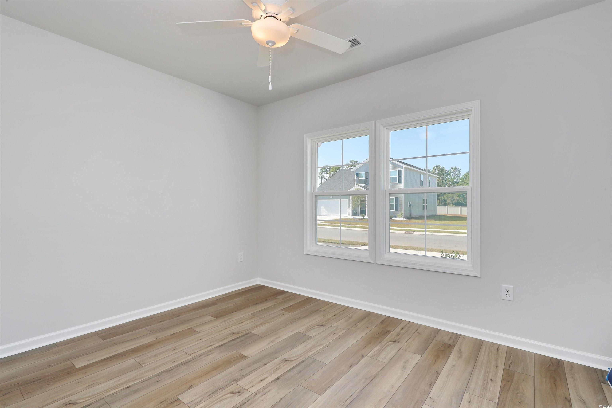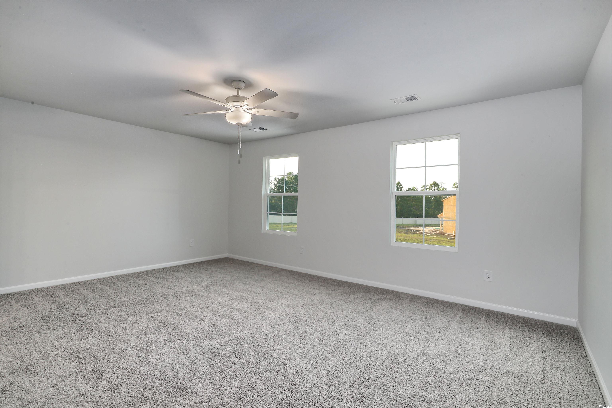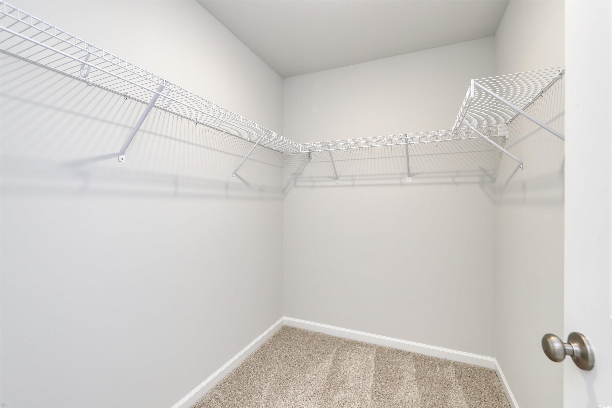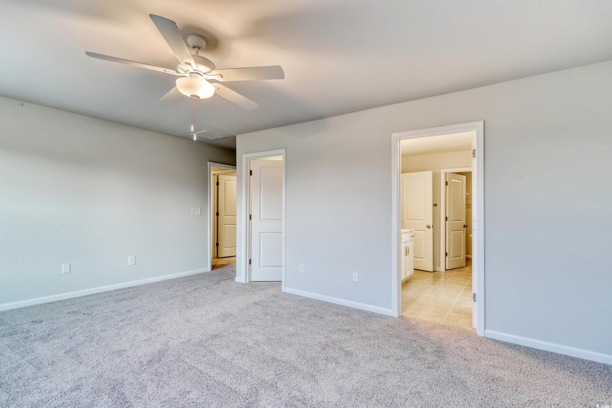Description
The russell floorplan features 4 bedrooms and 3 baths. the kitchen features a large island and pantry. it is an open concept plan with lots of natural light. the primary bedroom has dual walk-in closets. the primary bathroom features an over-sized linen closet and water closet. both secondary bedrooms feature walk-in closets and the laundry room is also conveniently located adjacent to the bedrooms. you will love the huge loft upstairs! estimated completion date is april/ may 2025 photos are of a completed model
Property Type
ResidentialSubdivision
Coastal Point WestCounty
HorryStyle
TraditionalAD ID
48033603
Sell a home like this and save $21,395 Find Out How
Property Details
-
Interior Features
Bathroom Information
- Full Baths: 3
Interior Features
- KitchenIsland,Loft,SolidSurfaceCounters
Flooring Information
- Carpet,Vinyl
Heating & Cooling
- Heating: Central,Electric,Gas
- Cooling: CentralAir
-
Exterior Features
Building Information
- Year Built: 2024
Exterior Features
- Porch
-
Property / Lot Details
Lot Information
- Lot Description: Rectangular
Property Information
- Subdivision: Coastal Point West
-
Listing Information
Listing Price Information
- Original List Price: $364900
-
Virtual Tour, Parking, Multi-Unit Information & Homeowners Association
Parking Information
- Garage: 4
- Attached,Garage,TwoCarGarage
Homeowners Association Information
- Included Fees: AssociationManagement,CommonAreas,LegalAccounting,Pools
- HOA: 47
-
School, Utilities & Location Details
School Information
- Elementary School: Waccamaw Elementary School
- Junior High School: Black Water Middle School
- Senior High School: Carolina Forest High School
Utility Information
- NaturalGasAvailable,SewerAvailable,UndergroundUtilities,WaterAvailable
Location Information
- Direction: For GPS: Model Home at 774 St. Albans Loop, Conway, SC 29526. From Central Myrtle Beach: Take Hwy 501 towards Conway. Turn right at E. Cox Ferry Rd. Go to Waddell Dr and turn right, into the community. From the south, take Hwy 544 towards Conway. Turn right at University Blvd. Continue through the light at Hwy 501. As you cross over the railroad tracks, the road will curve left and you will be on Husted Rd. Continue through stop sign to E. Cox Ferry Rd. Turn right, go to Waddell Dr. From the North, From Hwy 22 take Hwy 90 towards Conway. Continue to E. Cox Ferry Rd, turn left. Waddell Dr will the first street on the left after Blackwater Middle School.
Statistics Bottom Ads 2

Sidebar Ads 1

Learn More about this Property
Sidebar Ads 2

Sidebar Ads 2

BuyOwner last updated this listing 12/18/2024 @ 06:23
- MLS: 2428134
- LISTING PROVIDED COURTESY OF: Sean Kenny, Mungo Homes Coastal Divison GS
- SOURCE: CCAR
is a Home, with 4 bedrooms which is for sale, it has 2,578 sqft, 2,578 sized lot, and 2 parking. are nearby neighborhoods.


