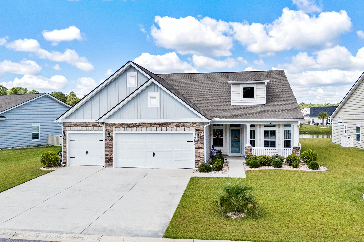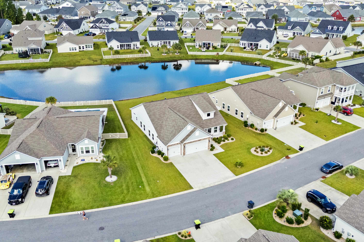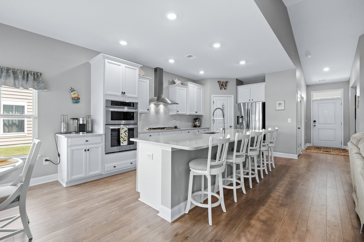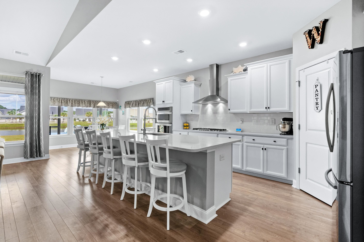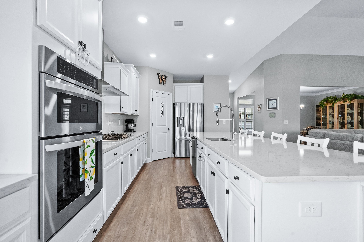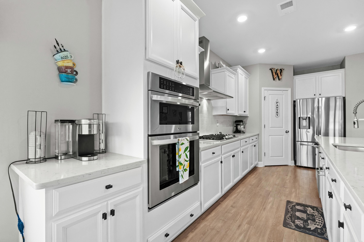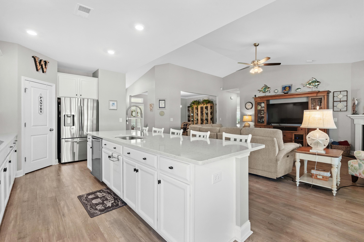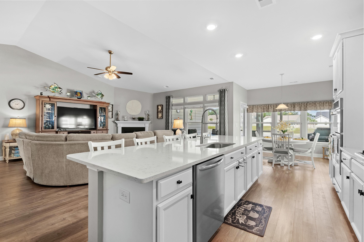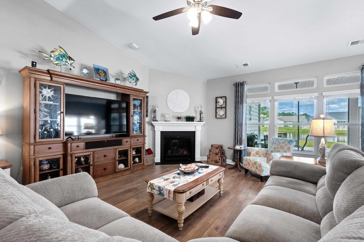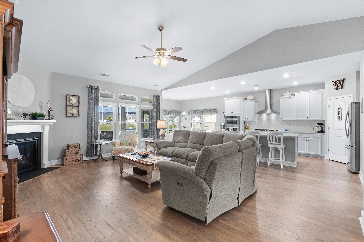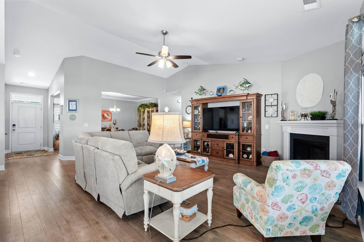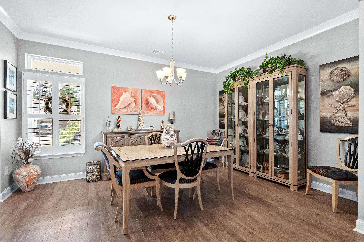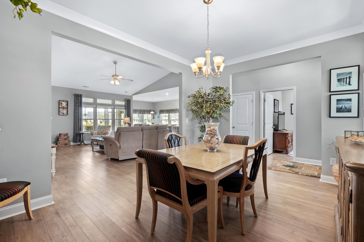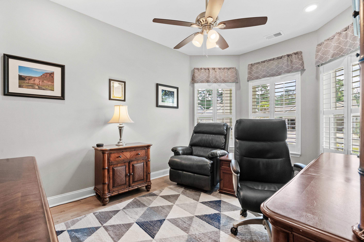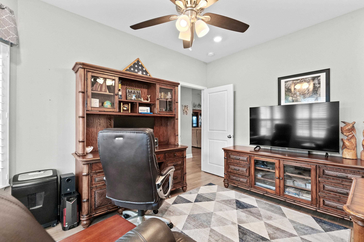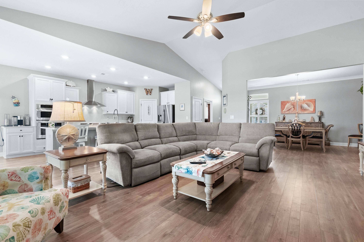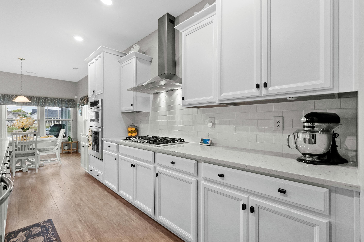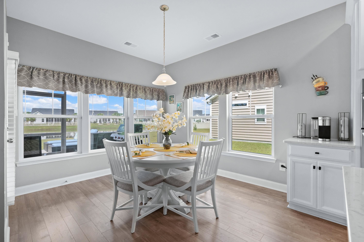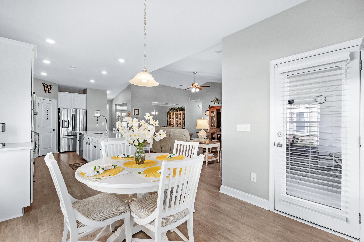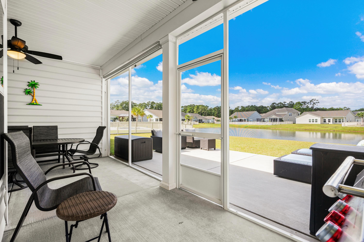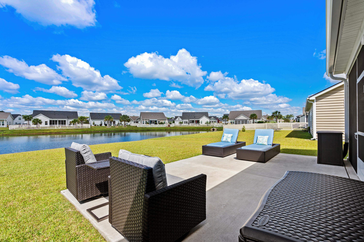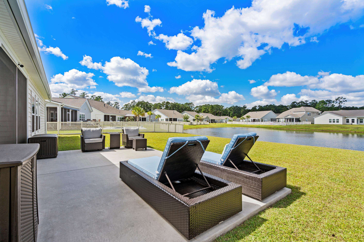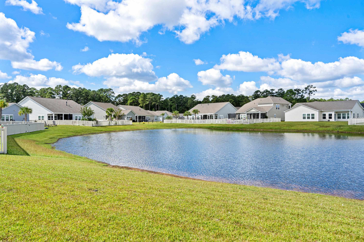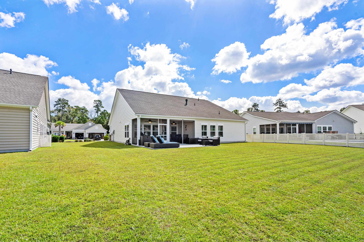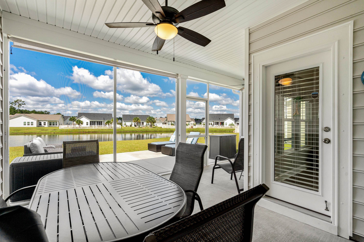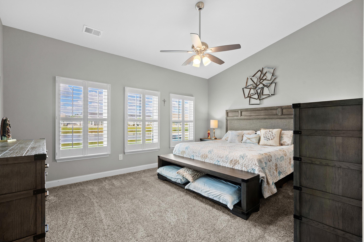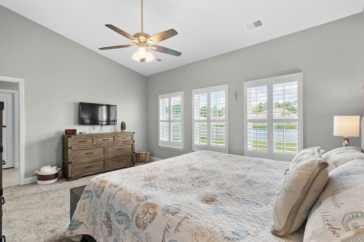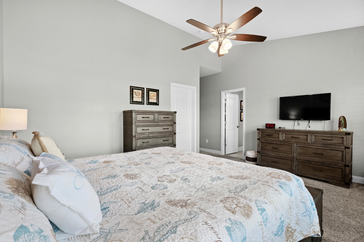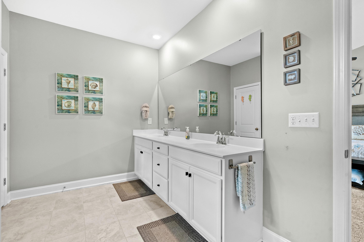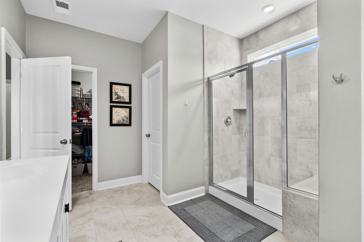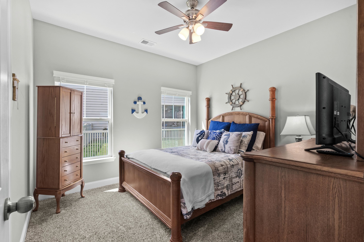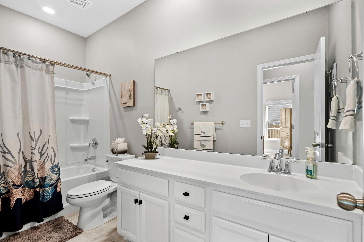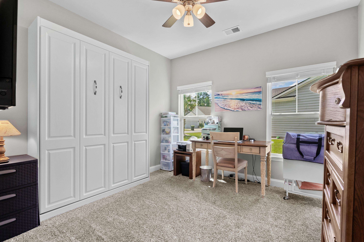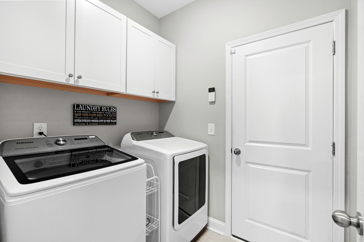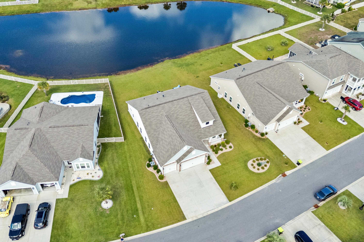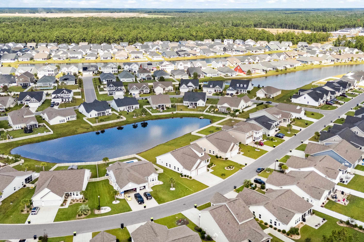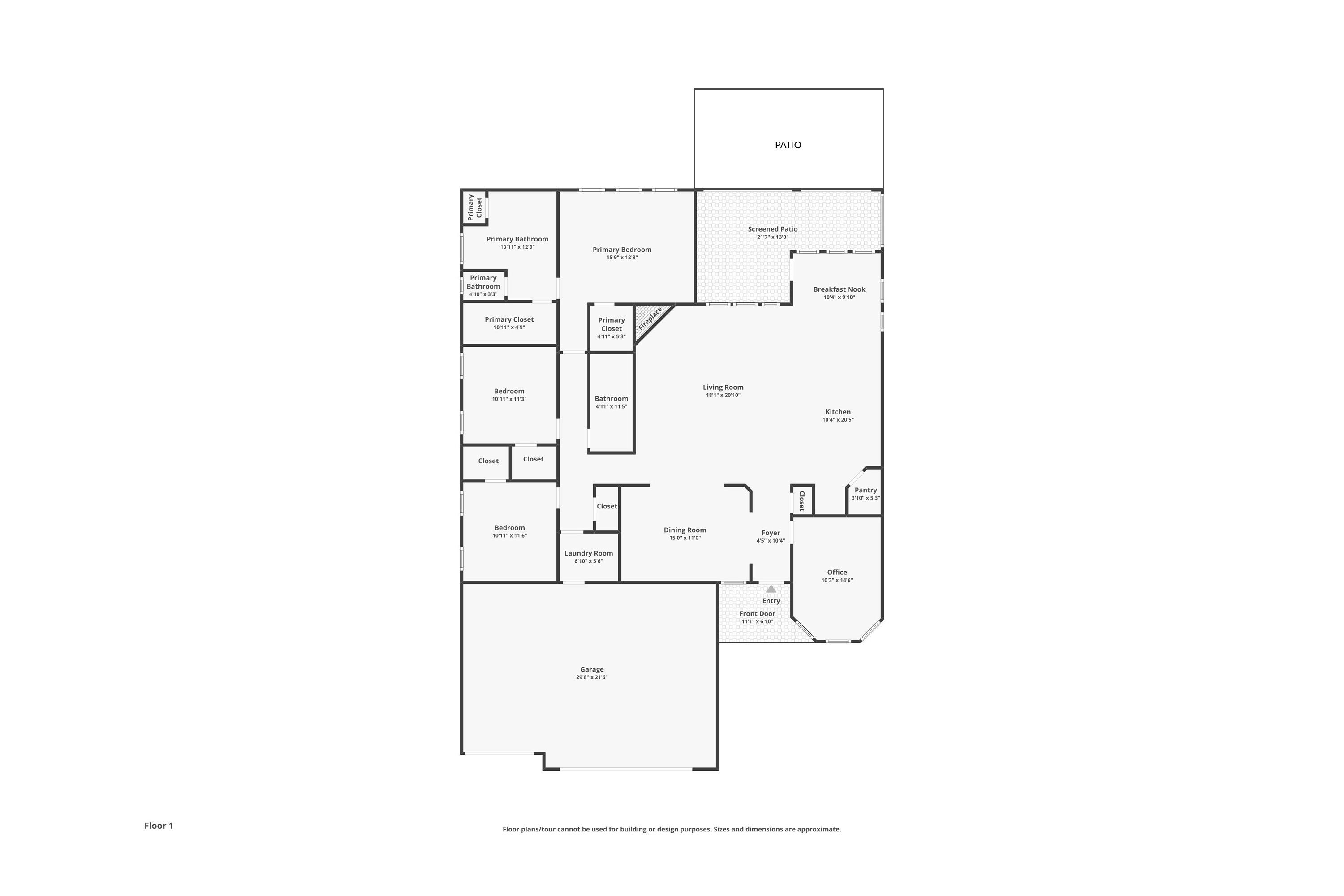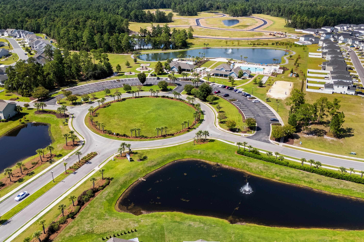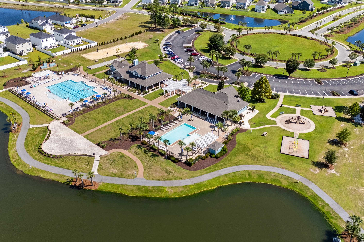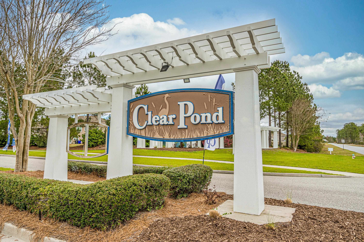Description
Open house: sunday, november 24th, 1pm-3pm located in the highly desirable natural gas community of clearpond, this single level home offers 3 bedrooms, 2 baths, and a flexible office. with elegant finishes, impressive curb appeal and 3-car garage, this residence is a standout. step through the inviting covered front porch and be captivated by soaring vaulted ceilings and large windows that flood the home with natural light. a formal dining room leads to a generous 21x18 great room with a cozy fireplace, chef's kitchen, and a breakfast area that overlooks the pristine water view. the kitchen's centerpiece is a substantial quartz island with seating, beautifully complemented by stainless steel appliances, staggered white cabinetry, gleaming subway tile backsplash, and a walk-in pantry. the primary suite is a retreat of comfort, featuring high ceilings, two generously sized walk-in closets, and an en-suite bathroom complete with tile walk-in shower and dual vanity sink. two additional bedrooms with closets and a shared bath offer flexibility for personal use or guests. discover a screened porch and patio, creating a serene retreat for unwinding and savoring the outdoors. other notable features include plantation shutters, new carpet and ceiling fans throughout. clear pond amenities include a large club house, swimming pool, fitness center, and playground. its prime location in carolina forest ensures easy access to the beach, shopping, dining, and entertainment. don't miss the opportunity to embrace a new standard of living. a must see!!
Property Type
ResidentialSubdivision
Clear Pond At Myrtle Beach NationalCounty
HorryStyle
RanchAD ID
47113130
Sell a home like this and save $28,595 Find Out How
Property Details
-
Interior Features
Bathroom Information
- Full Baths: 2
Interior Features
- Fireplace,BreakfastBar,BedroomOnMainLevel,BreakfastArea,EntranceFoyer,StainlessSteelAppliances,SolidSurfaceCounters
Flooring Information
- Carpet,Laminate,Tile
Heating & Cooling
- Heating: Central,Electric,Gas
- Cooling: CentralAir
-
Exterior Features
Building Information
- Year Built: 2020
Exterior Features
- SprinklerIrrigation,Patio
-
Property / Lot Details
Lot Information
- Lot Dimensions: 90X130X61X130
- Lot Description: LakeFront,PondOnLot,Rectangular
Property Information
- Subdivision: Clear Pond at Myrtle Beach National
-
Listing Information
Listing Price Information
- Original List Price: $489900
-
Virtual Tour, Parking, Multi-Unit Information & Homeowners Association
Parking Information
- Garage: 7
- Attached,Garage,ThreeCarGarage,GarageDoorOpener
Homeowners Association Information
- Included Fees: AssociationManagement,LegalAccounting,Pools,RecreationFacilities,Trash
- HOA: 105
-
School, Utilities & Location Details
School Information
- Elementary School: Carolina Forest Elementary School
- Junior High School: Ten Oaks Middle
- Senior High School: Carolina Forest High School
Utility Information
- CableAvailable,ElectricityAvailable,NaturalGasAvailable,PhoneAvailable,SewerAvailable,UndergroundUtilities,WaterAvailable
Location Information
- Direction: Off of Hwy 501, turn onto Gardner Lacy Road. Follow Gardner Lacy Road until you reach Clear Pond w/entrance on left. Follow main entry road straight all the way back through the community until you come to Lennar sign. Then turn left into Lennar Homes Section (you will see our sign). Or from Carolina Forest Blvd. take Postal Way to Gardner Lacy Road then turn right.
Statistics Bottom Ads 2

Sidebar Ads 1

Learn More about this Property
Sidebar Ads 2

Sidebar Ads 2

BuyOwner last updated this listing 12/04/2024 @ 20:39
- MLS: 2423124
- LISTING PROVIDED COURTESY OF: Ashley DeLong, RE/MAX Southern Shores
- SOURCE: CCAR
is a Home, with 3 bedrooms which is for sale, it has 2,115 sqft, 2,115 sized lot, and 3 parking. are nearby neighborhoods.


