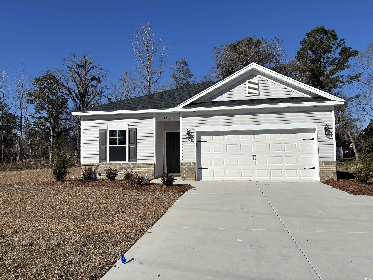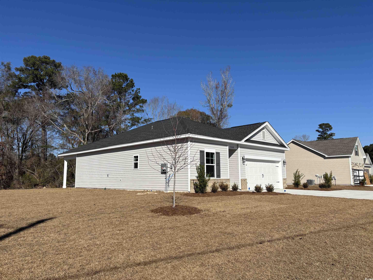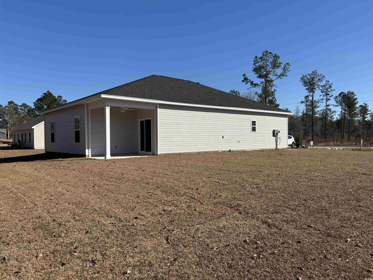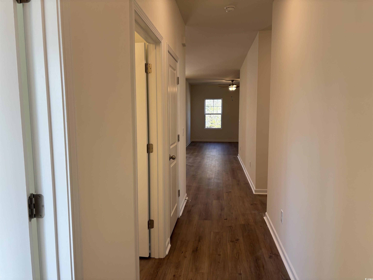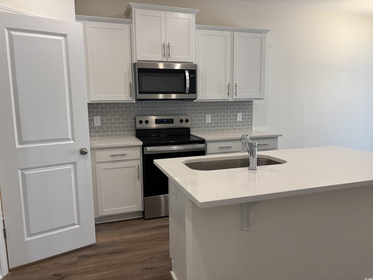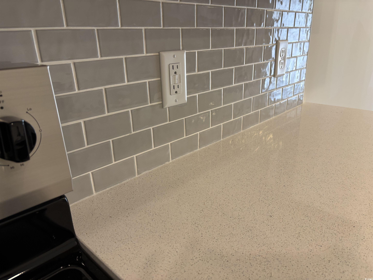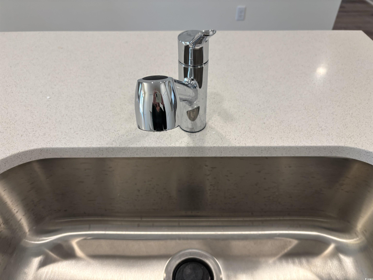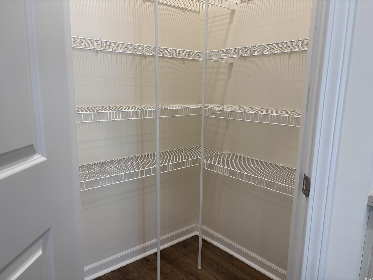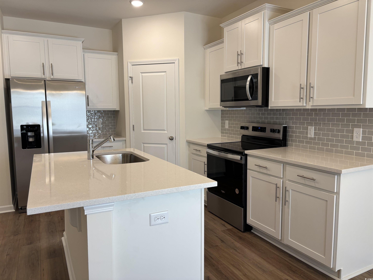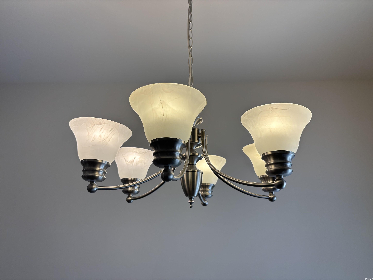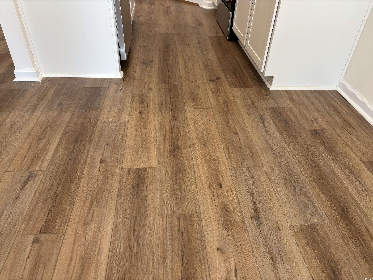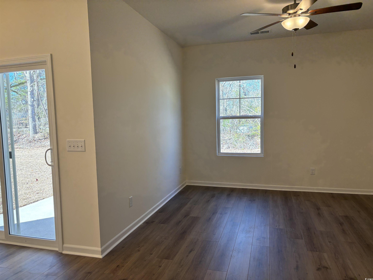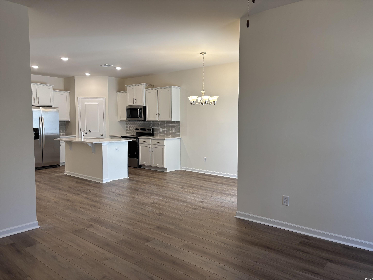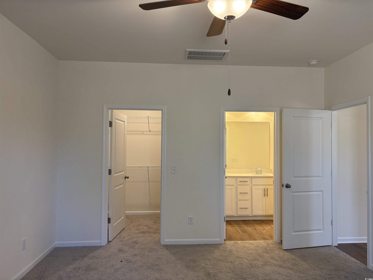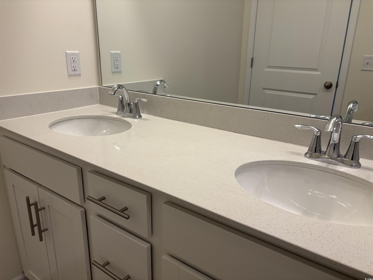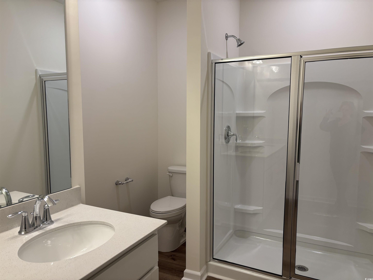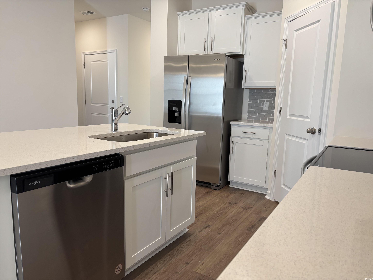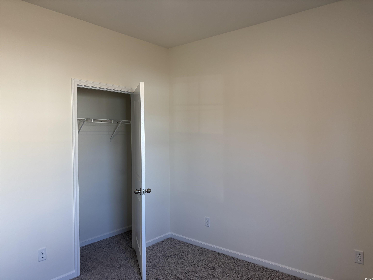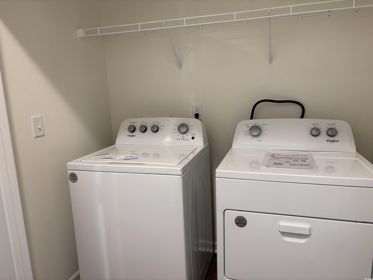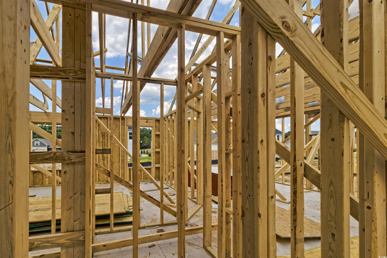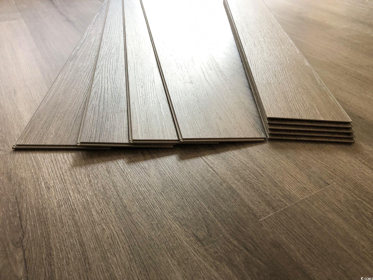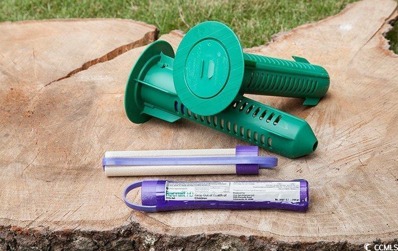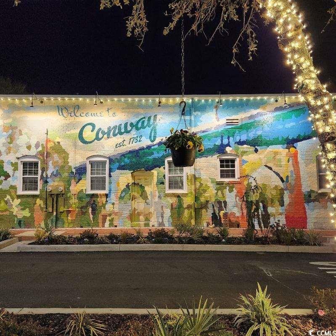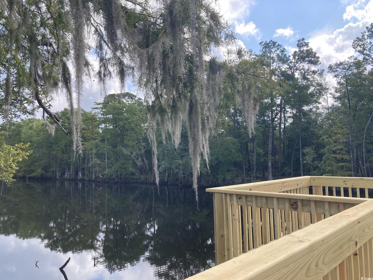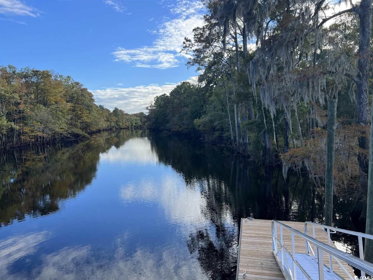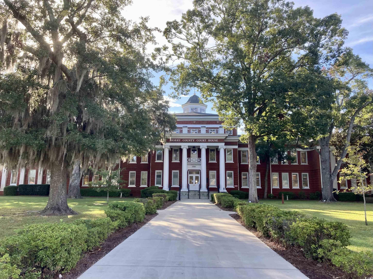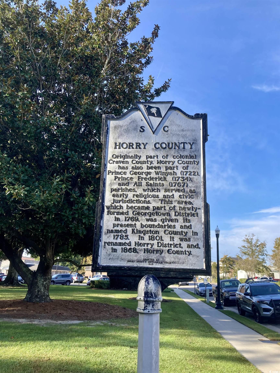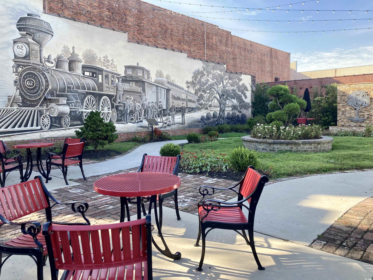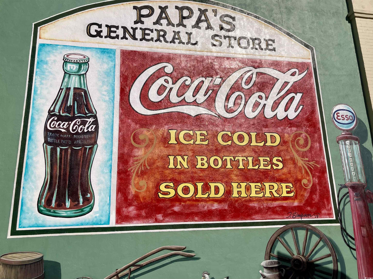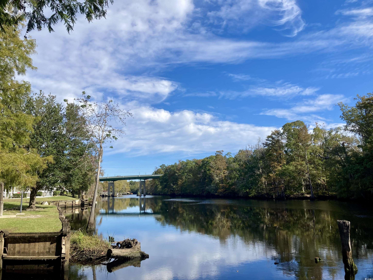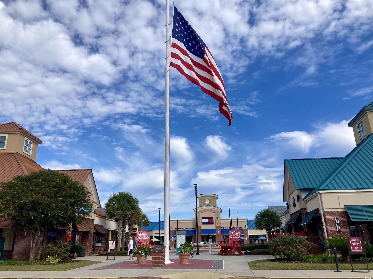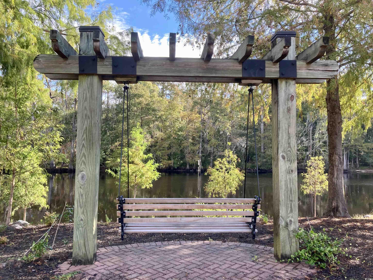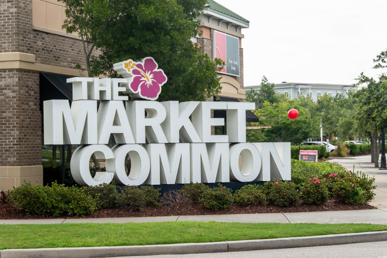Description
[] peaceful easy living in a quite country setting. large 1/2 acre lot. no hoa or deed restrictions. this home features granite counters, a backsplash in the kitchen, and stainless steel appliances. luxury vinyl plank flooring is in the common areas, and carpet is in the bedrooms. there is a ceiling fan in the family room and owner's suite and an exterior ceiling fan on the covered porch. upgraded plumbing fixtures, single bowl sink in the kitchen. double sink raised vanity in the owners bathroom with a walk-in shower and comfort height toilets. photos are for illustrative purposes only and may be of a similar house built elsewhere. square footage is approximate and not guaranteed, buyer/buyer's agent is responsible for verification.
Property Type
ResidentialSubdivision
Not Within A SubdivisionCounty
HorryStyle
RanchAD ID
47626437
Sell a home like this and save $16,295 Find Out How
Property Details
-
Interior Features
Bathroom Information
- Full Baths: 2
Interior Features
- SplitBedrooms,BreakfastBar,BedroomOnMainLevel,EntranceFoyer,StainlessSteelAppliances,SolidSurfaceCounters
Flooring Information
- Carpet,LuxuryVinyl,LuxuryVinylPlank
Heating & Cooling
- Heating: Central,Electric
- Cooling: CentralAir
-
Exterior Features
Building Information
- Year Built: 2024
Exterior Features
- SprinklerIrrigation,Porch
-
Property / Lot Details
Lot Information
- Lot Dimensions: 144.80x154.16x137.95x171
- Lot Description: OutsideCityLimits,Rectangular
Property Information
- Subdivision: Not within a Subdivision
-
Listing Information
Listing Price Information
- Original List Price: $279900
-
Virtual Tour, Parking, Multi-Unit Information & Homeowners Association
Parking Information
- Garage: 4
- Attached,Garage,TwoCarGarage,GarageDoorOpener
-
School, Utilities & Location Details
School Information
- Elementary School: Pee Dee Elementary School
- Junior High School: Whittemore Park Middle School
- Senior High School: Conway High School
Utility Information
- CableAvailable,ElectricityAvailable,PhoneAvailable,SepticAvailable,UndergroundUtilities,WaterAvailable
Location Information
- Direction: From Myrtle Beach, follow Hwy 501 left on Brown Swamp Road, then continue to Busy Corner Road, turn left on Busy Corner Road, right on to Juniper Bay Road, left on Shady Grove Road. Home on the left.
Statistics Bottom Ads 2

Sidebar Ads 1

Learn More about this Property
Sidebar Ads 2

Sidebar Ads 2

BuyOwner last updated this listing 12/22/2024 @ 07:25
- MLS: 2425928
- LISTING PROVIDED COURTESY OF: Tracy Hansen, The Litchfield Co RE-New Homes
- SOURCE: CCAR
is a Home, with 3 bedrooms which is for sale, it has 1,400 sqft, 1,400 sized lot, and 2 parking. are nearby neighborhoods.


