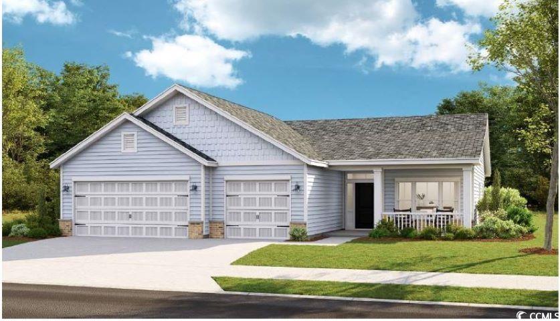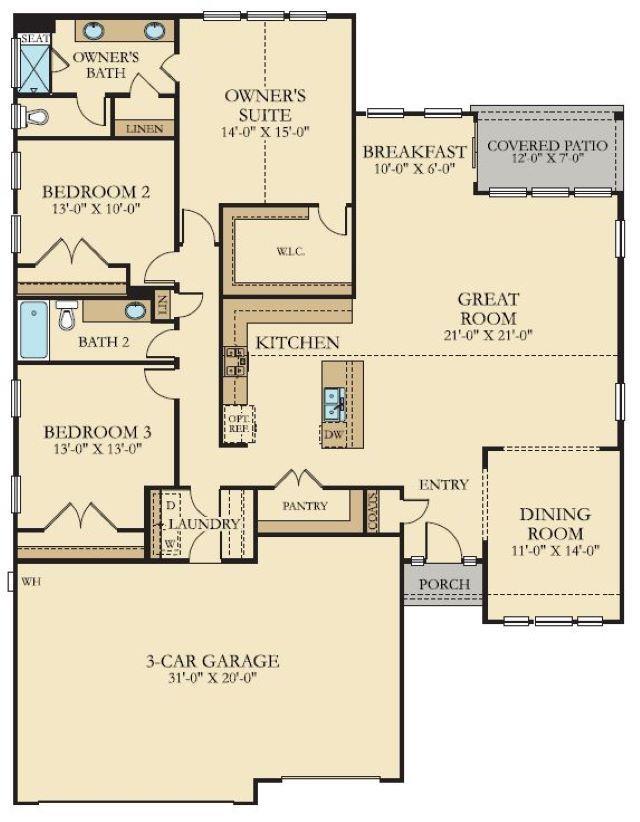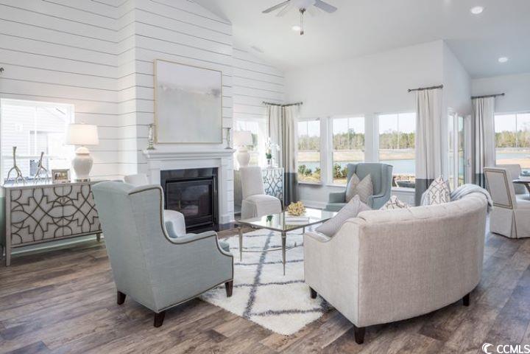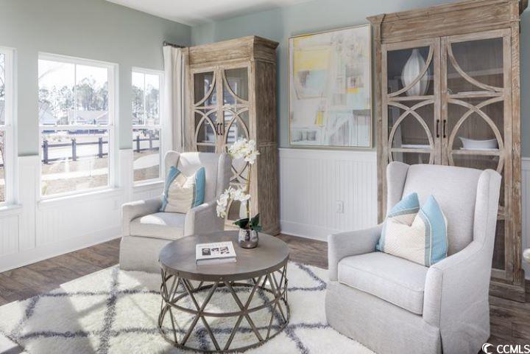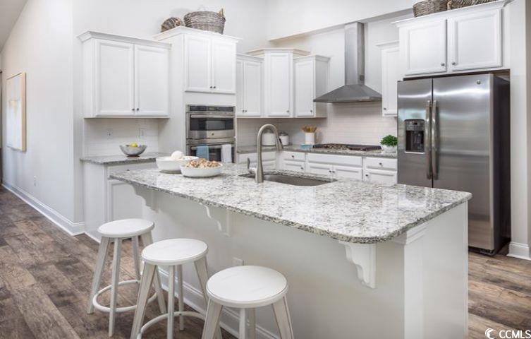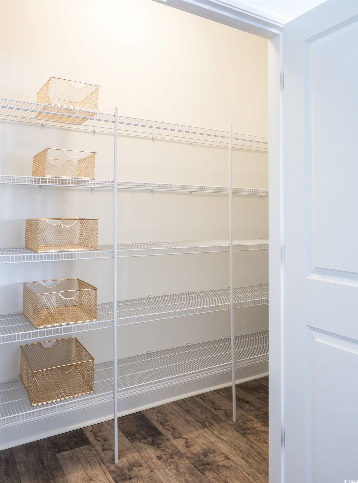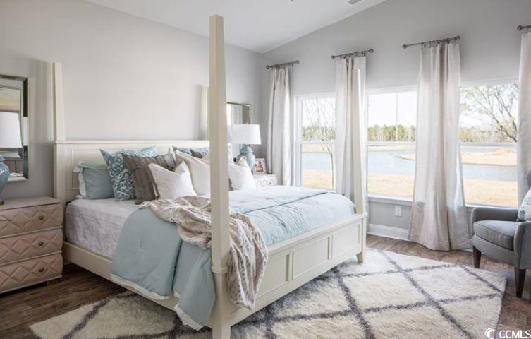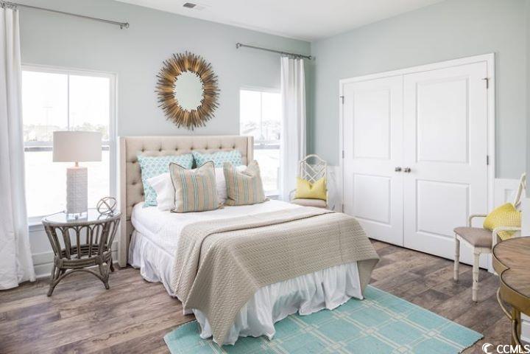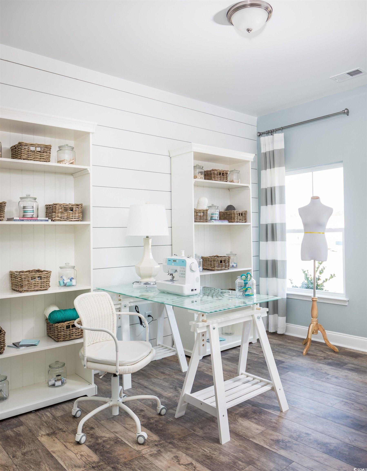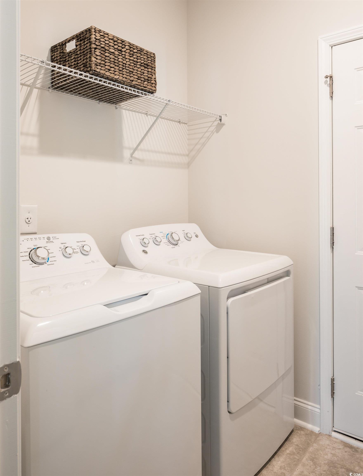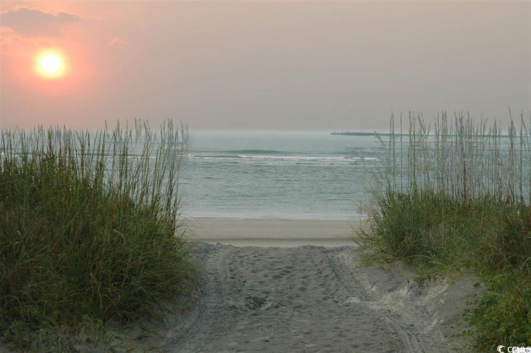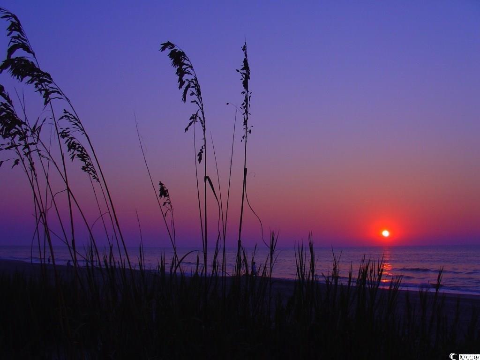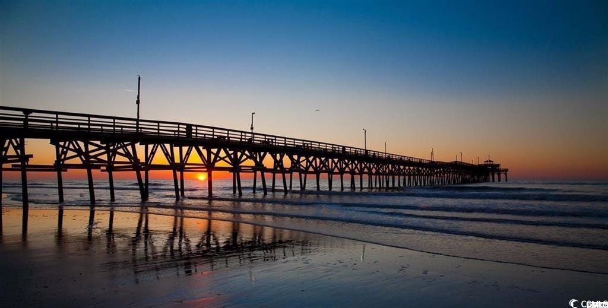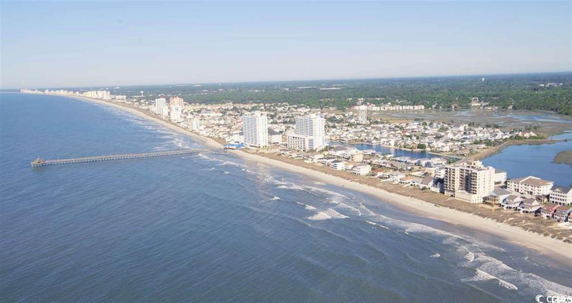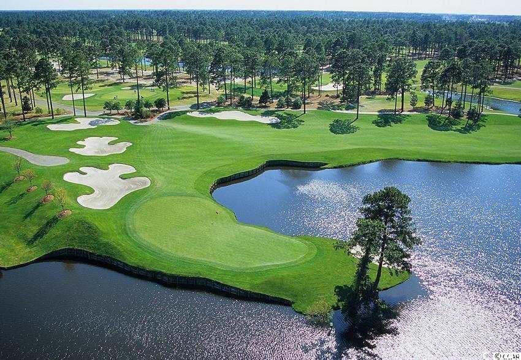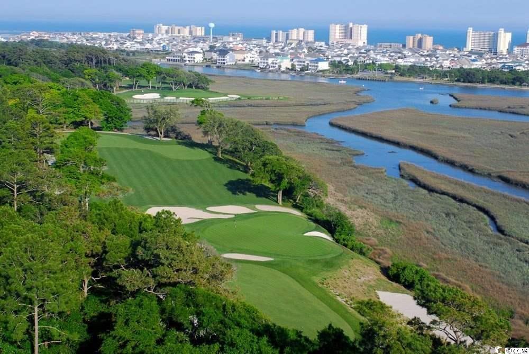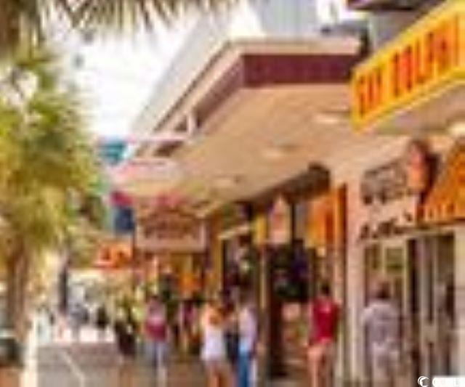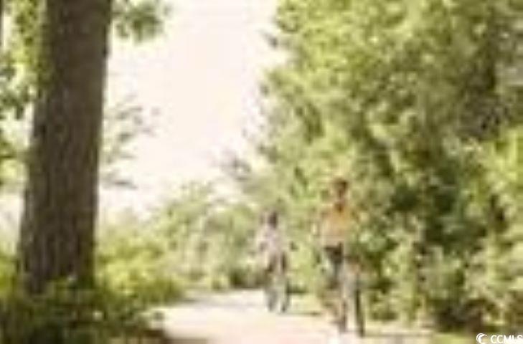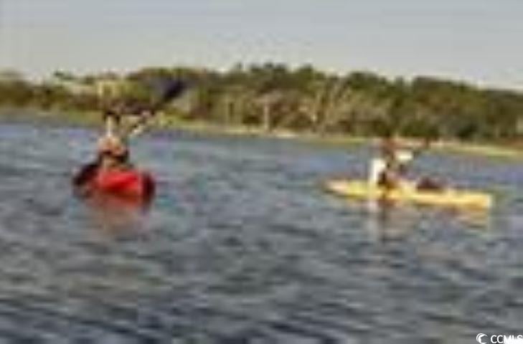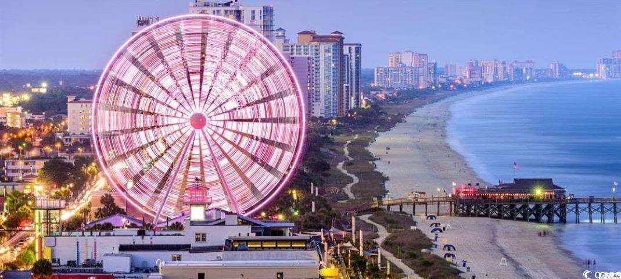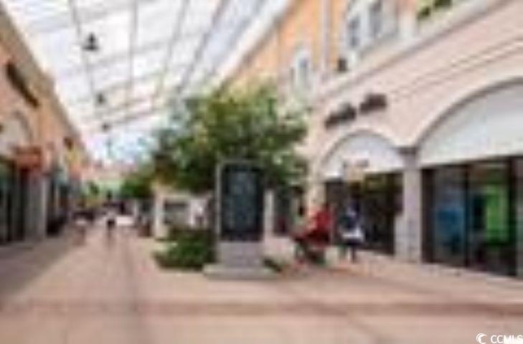Description
Estimated april 2025 completion! this impeccable home features 3 bedrooms and 2 baths, providing ample space for comfortable living. the formal dining room and breakfast nook offer versatile options for dining and entertaining. the kitchen showcases granite counters and an elegant tile backsplash, creating a sophisticated culinary space. the main living areas are adorned with durable and stylish laminate flooring, providing a seamless and low-maintenance environment. the bathrooms and laundry room feature attractive tile flooring, adding a touch of luxury. the owner's suite boasts a fully tiled shower with a glass shower door, offering a spa-like experience. the 3-car garage provides plenty of room for parking and storage. to enhance convenience and efficiency, the home is equipped with a tankless water heater by rinnai. don't miss this extraordinary opportunity to own a stunning home in a desirable location! pictures are of a previously built home that may have additional upgrades and are for illustrative purposes only.
Property Type
ResidentialCounty
HorryStyle
RanchAD ID
48504243
Sell a home like this and save $26,551 Find Out How
Property Details
-
Interior Features
Bathroom Information
- Full Baths: 2
Interior Features
- BreakfastBar,BedroomOnMainLevel,EntranceFoyer,KitchenIsland,StainlessSteelAppliances
Flooring Information
- Carpet,Laminate,Tile
Heating & Cooling
- Heating: Central,Electric,ForcedAir,Gas
- Cooling: CentralAir
-
Exterior Features
Building Information
- Year Built: 2025
Exterior Features
- Porch,Patio
-
Property / Lot Details
Lot Information
- Lot Description: LakeFront,PondOnLot,Rectangular
Property Information
- Subdivision: Hidden Pines
-
Listing Information
Listing Price Information
- Original List Price: $450840
-
Virtual Tour, Parking, Multi-Unit Information & Homeowners Association
Parking Information
- Garage: 9
- Attached,Garage,ThreeCarGarage
Homeowners Association Information
- Included Fees: AssociationManagement,CommonAreas,Pools,Trash
- HOA: 100
-
School, Utilities & Location Details
School Information
- Elementary School: River Oaks Elementary
- Junior High School: Ten Oaks Middle
- Senior High School: Carolina Forest High School
Utility Information
- CableAvailable,ElectricityAvailable,NaturalGasAvailable,PhoneAvailable,SewerAvailable,UndergroundUtilities,WaterAvailable
Location Information
- Direction: Located off of 501 across from Tanger Outlets, behind Krispy Kreme. From 501, turn onto Las Palmas Dr and follow the road straight back, then turn left on Azalea Bloom Ave. The model home will be directly in front of you on Albatross Way.
Statistics Bottom Ads 2

Sidebar Ads 1

Learn More about this Property
Sidebar Ads 2

Sidebar Ads 2

BuyOwner last updated this listing 02/05/2025 @ 12:04
- MLS: 2502695
- LISTING PROVIDED COURTESY OF: Damon Kramer, Lennar Carolinas LLC
- SOURCE: CCAR
is a Home, with 3 bedrooms which is for sale, it has 2,028 sqft, 2,028 sized lot, and 3 parking. are nearby neighborhoods.


