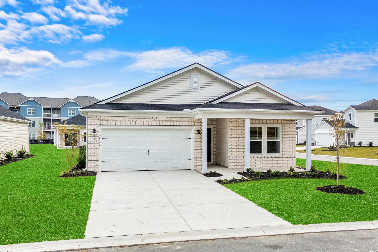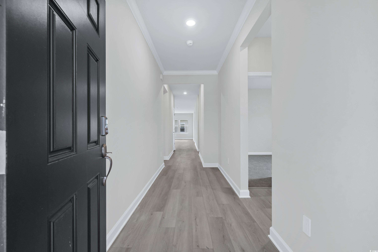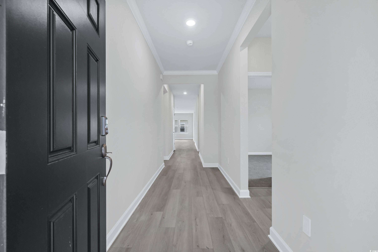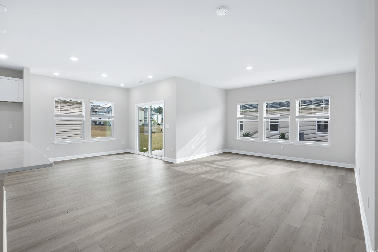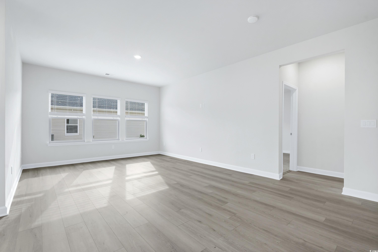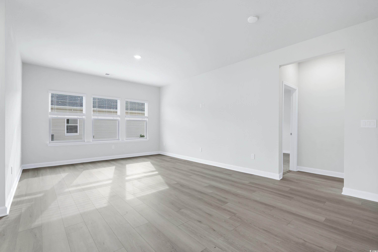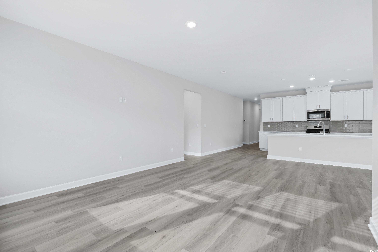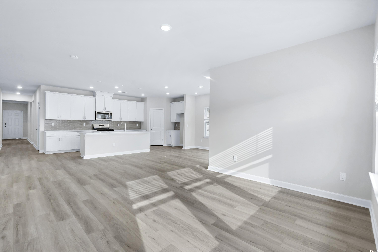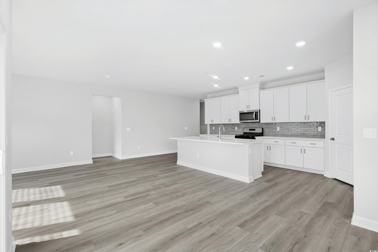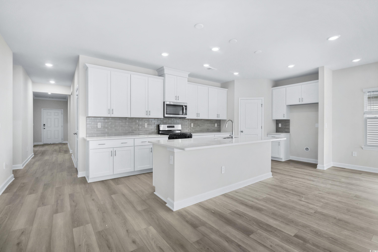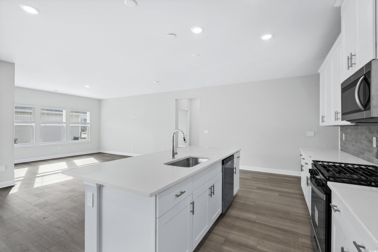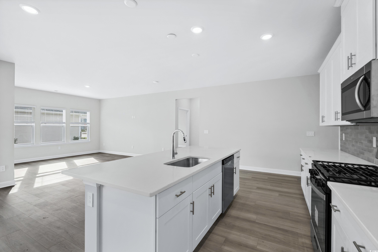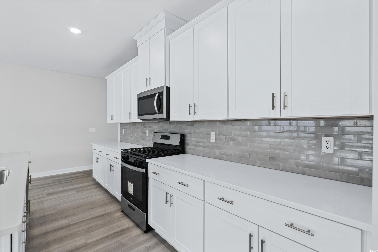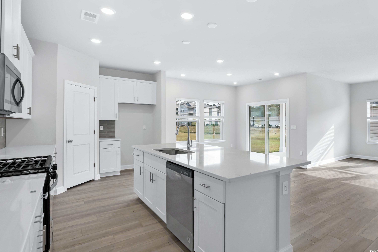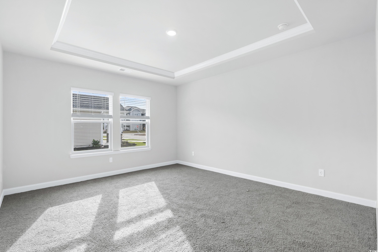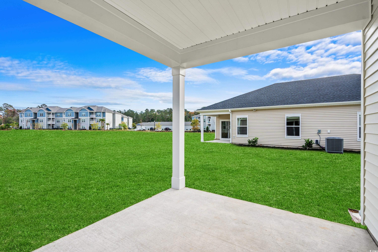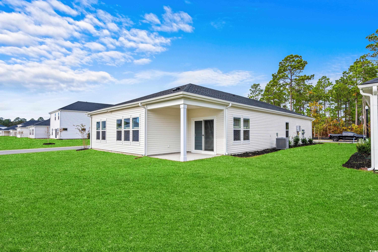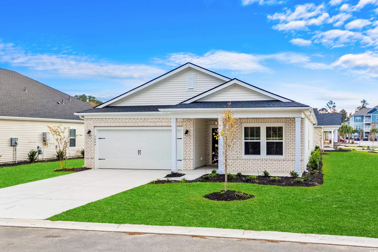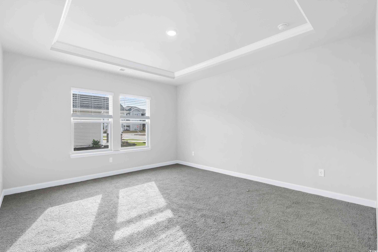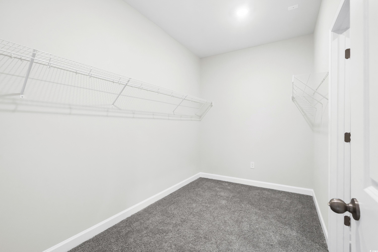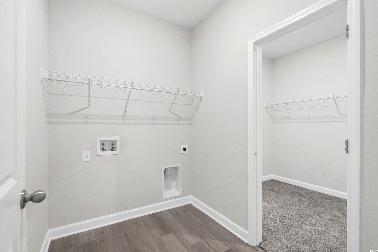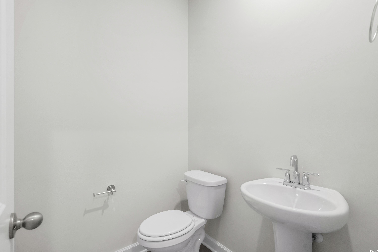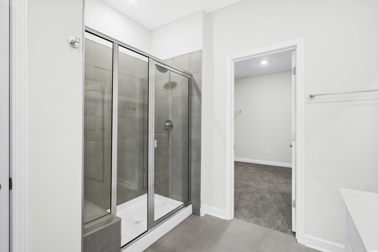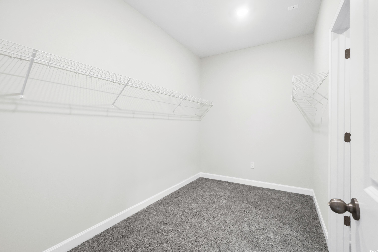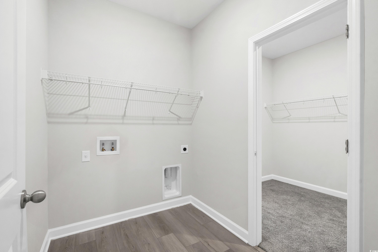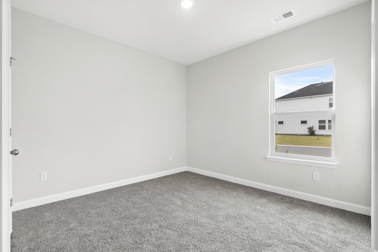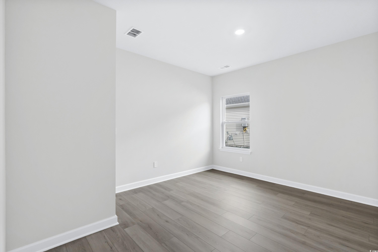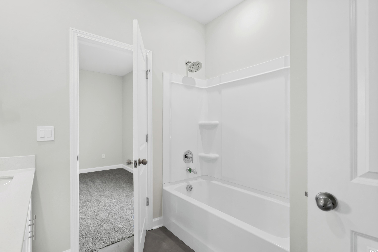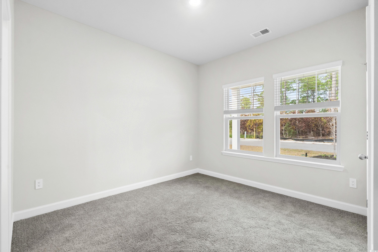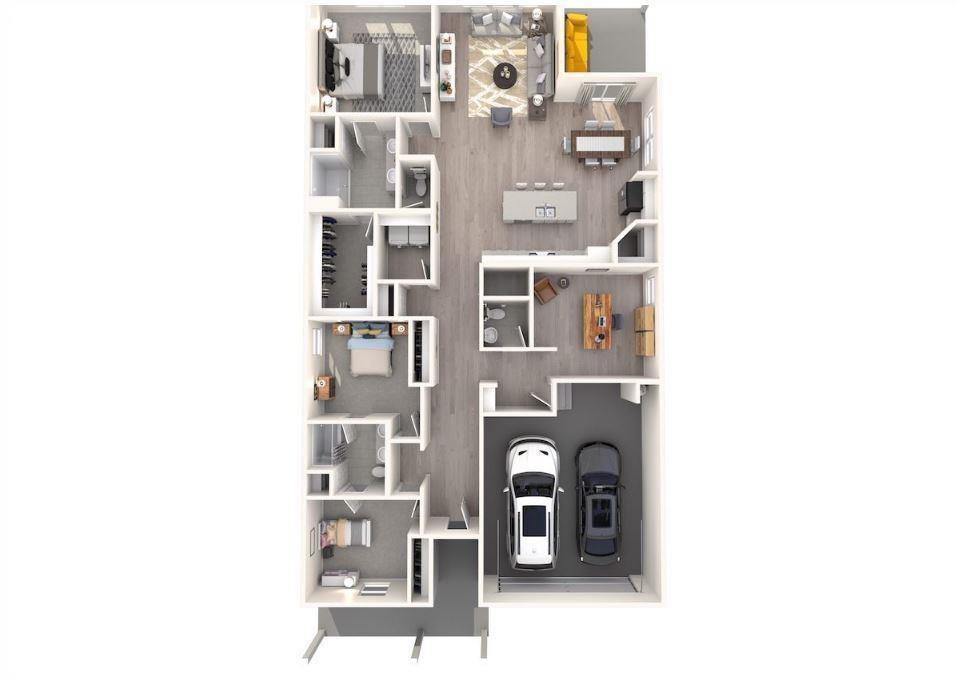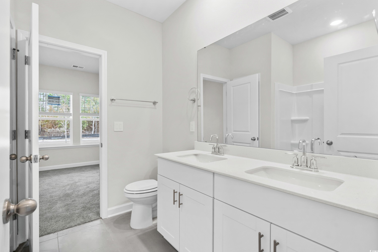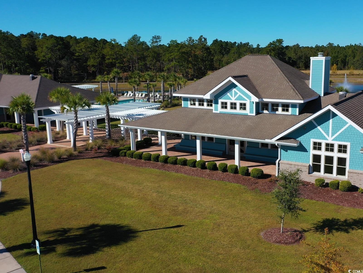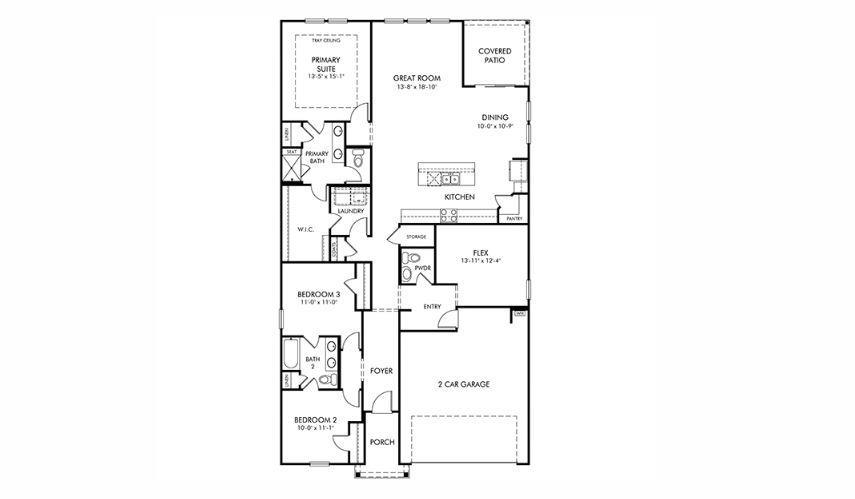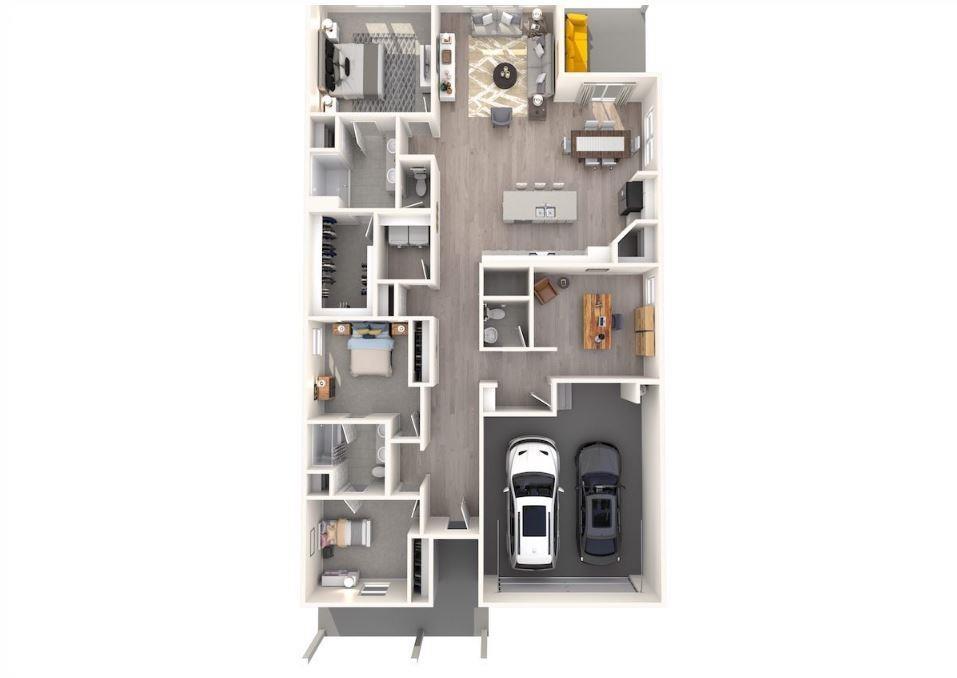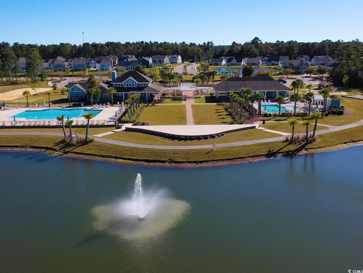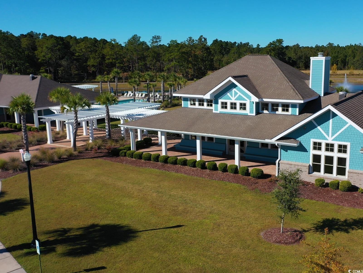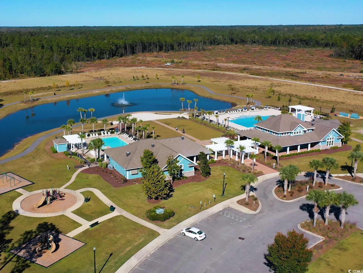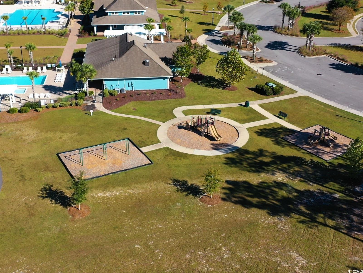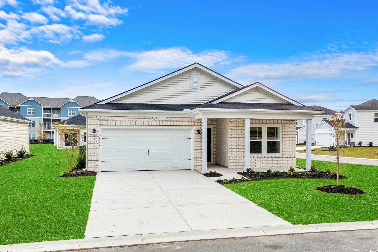Description
Our gibson floorplan offers single story living with an open floor concept! three bedrooms, two and a half baths plus flex space. the kitchen overlooks the living area and will be finished with granite countertops and tile backsplash. engineered vinyl plank flooring throughout all main living areas and flex space and tile in the bathrooms and laundry room. the primary bedroom comes with tray ceiling and a primary en suite with tiled walk-in shower and bench seating. each home will come furnished with full house blinds and gutters! each of our homes are built with innovative, energy-efficient features, including spray foam and fresh air ventilation system, designed to help you enjoy more savings, better health, real comfort and peace of mind. all homes include smart home capabilities. ask your realtor about our incentives! ***photos for representation purposes only, interior and exterior packages may vary**
Property Type
ResidentialSubdivision
Clear Pond At Myrtle Beach NationalCounty
HorryStyle
RanchAD ID
47746258
Sell a home like this and save $24,235 Find Out How
Property Details
-
Interior Features
Bathroom Information
- Full Baths: 2
- Half Baths: 1
Interior Features
- Attic,PermanentAtticStairs,EntranceFoyer,KitchenIsland,StainlessSteelAppliances,SolidSurfaceCounters
Flooring Information
- Carpet,LuxuryVinyl,LuxuryVinylPlank,Tile
Heating & Cooling
- Heating: Gas
- Cooling: CentralAir
-
Exterior Features
Building Information
- Year Built: 2024
Exterior Features
- Porch
-
Property / Lot Details
Lot Information
- Lot Description: OutsideCityLimits,Rectangular
Property Information
- Subdivision: Clear Pond at Myrtle Beach National
-
Listing Information
Listing Price Information
- Original List Price: $412240
-
Virtual Tour, Parking, Multi-Unit Information & Homeowners Association
Parking Information
- Garage: 4
- Attached,Garage,TwoCarGarage
Homeowners Association Information
- Included Fees: CommonAreas,RecreationFacilities,Trash
- HOA: 105
-
School, Utilities & Location Details
School Information
- Elementary School: Carolina Forest Elementary School
- Junior High School: Ten Oaks Middle
- Senior High School: Carolina Forest High School
Utility Information
- ElectricityAvailable,NaturalGasAvailable,SewerAvailable,UndergroundUtilities,WaterAvailable
Location Information
- Direction: From Myrtle Beach: Take US-501 N to Gardner Lacy Rd in Carolina Forest. Turn right on Gardner Lacy Rd. and left onto Clear Pond Blvd. At the traffic circle, take the 1st exit onto Poplarwood Dr. and turn left.
Statistics Bottom Ads 2

Sidebar Ads 1

Learn More about this Property
Sidebar Ads 2

Sidebar Ads 2

BuyOwner last updated this listing 11/23/2024 @ 04:00
- MLS: 2426796
- LISTING PROVIDED COURTESY OF: Matthew Downing, MeritageHomes
- SOURCE: CCAR
is a Home, with 3 bedrooms which is for sale, it has 2,001 sqft, 2,001 sized lot, and 2 parking. are nearby neighborhoods.


