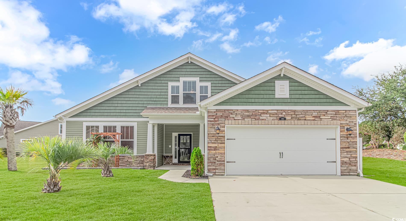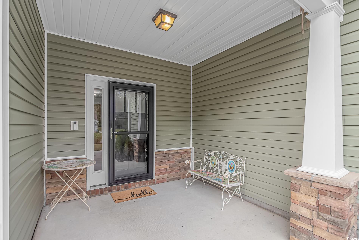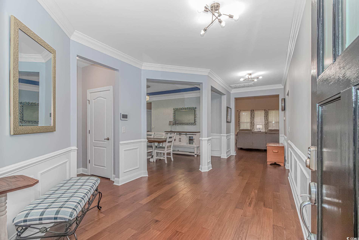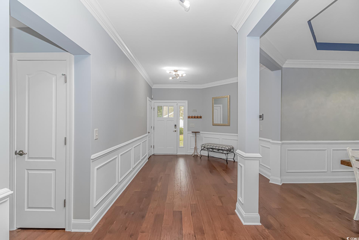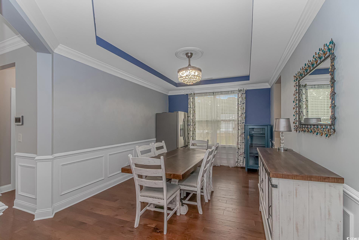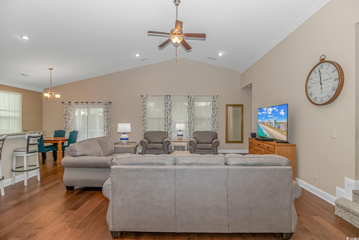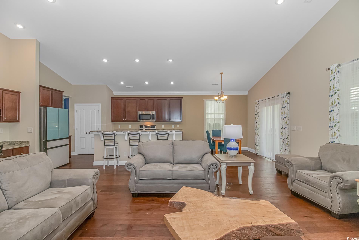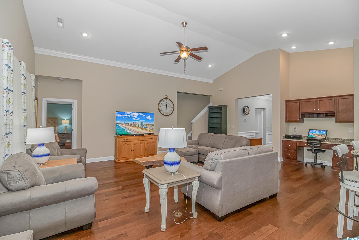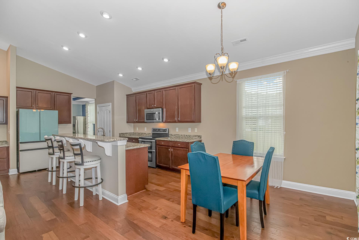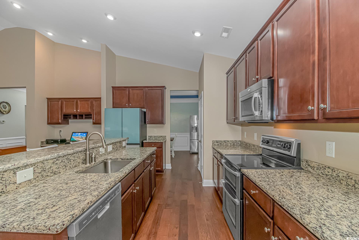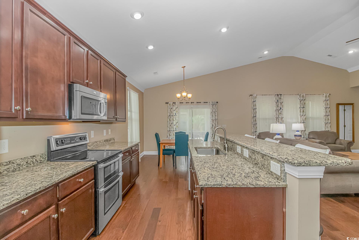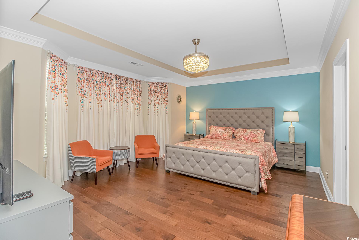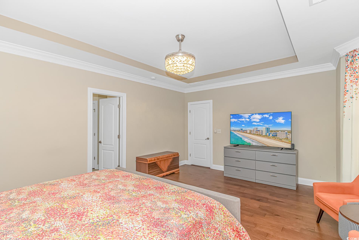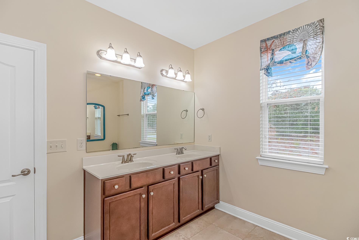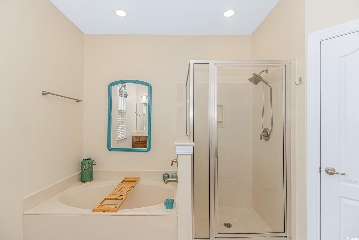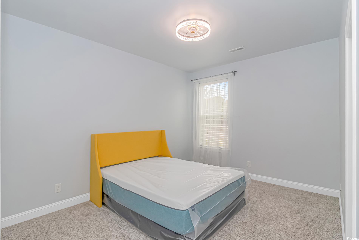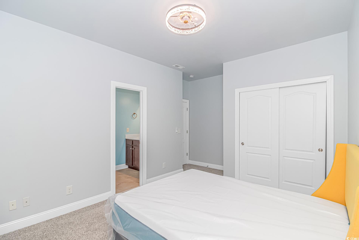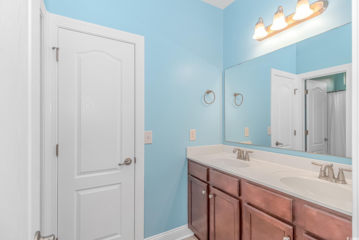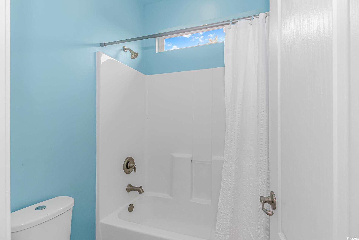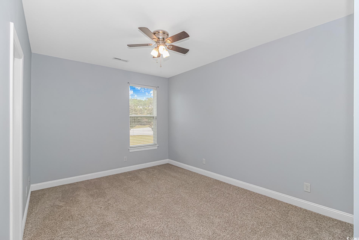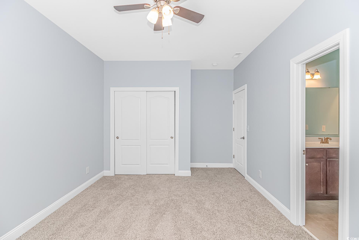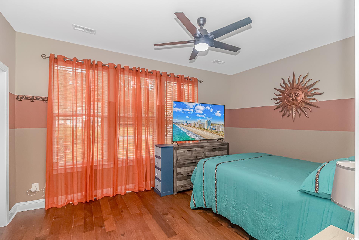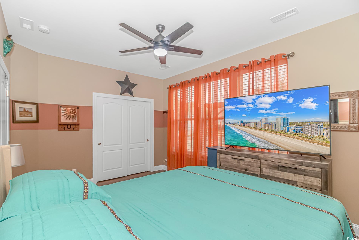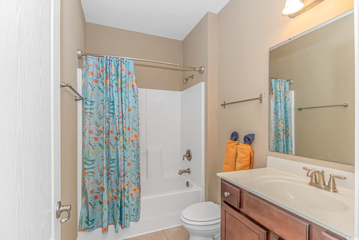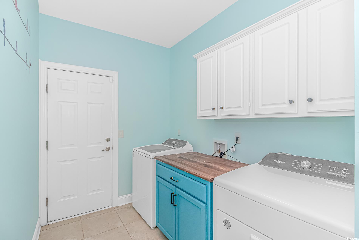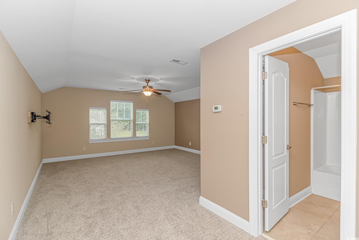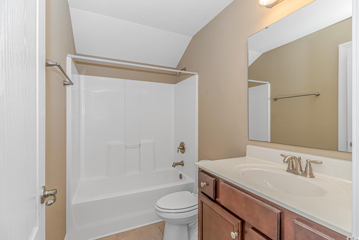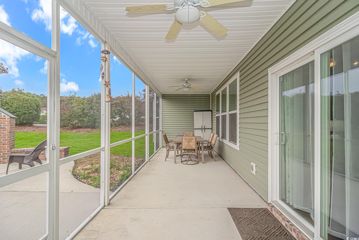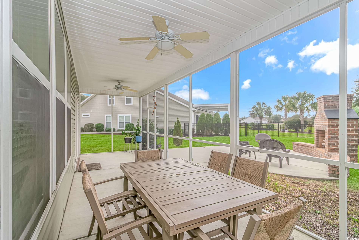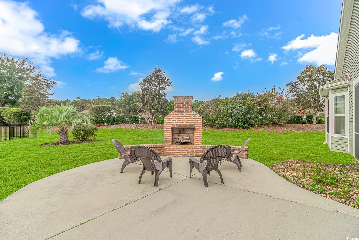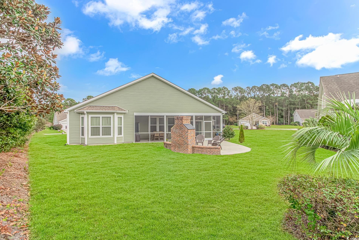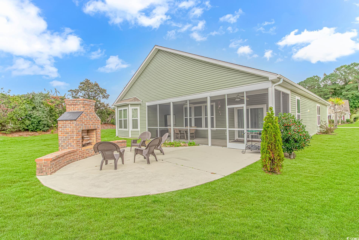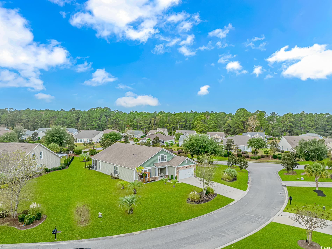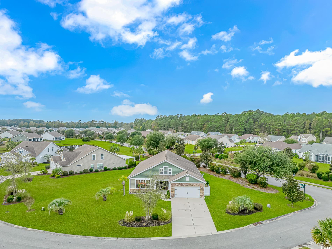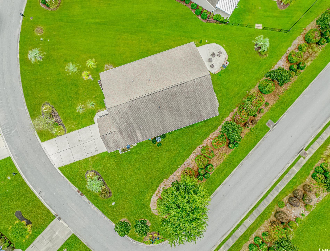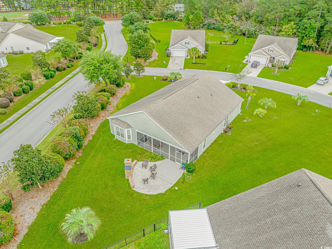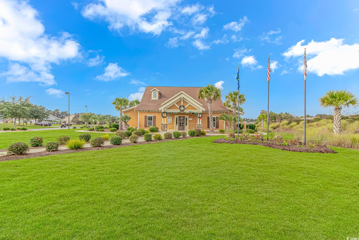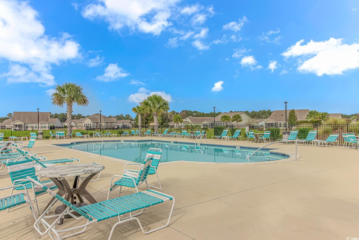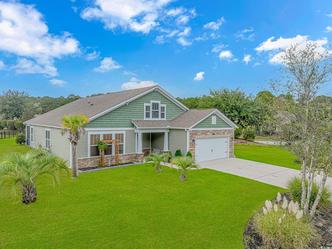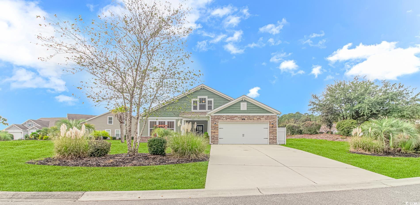Description
Discover this stunning former model home in the highly desirable spring mill plantation community in calabash, nc, just 10 minutes from the beach. designed with meticulous attention to detail, this spacious home offers quality craftsmanship and a thoughtfully designed layout, perfect for both everyday living and entertaining. the main level features an inviting foyer with crown molding and wainscoting, leading to a formal dining room adorned with a tray ceiling, wainscoting, and a new chandelier. the gourmet kitchen is a chef’s dream, boasting granite countertops, pull-out cabinets, a pantry, a breakfast bar, and a samsung refrigerator (2022) with customizable color options and dual ice makers. adjacent to the kitchen is a bright and airy living room with soaring vaulted ceilings. the primary suite on the first floor is a retreat, showcasing engineered hardwood floors, a tray ceiling, crown molding, and large windows. its en-suite bathroom includes a soaking tub, a glass-enclosed shower, a double vanity, and a generous walk-in closet. two additional bedrooms on the main level feature new carpet (2023), ceiling fans, and share a convenient jack-and-jill bathroom. upstairs, a spacious bonus room with its own en-suite bath and walk-in attic storage offers flexibility for a guest suite, office, or hobby space. outdoor living is a dream with a large screened porch featuring a ceiling fan, a concrete patio, and a cozy fire pit, all surrounded by lush landscaping. additional highlights include new interior paint, a 2023 washer and dryer, a storm door, and an adt security system. located in the vibrant spring mill plantation community, this home offers access to amenities such as a clubhouse, sidewalks, a fitness center, and a sparkling swimming pool with a sundeck. conveniently close to sunset beach, myrtle beach, and wilmington, and surrounded by local dining, shopping, fishing, and golf, this home embodies the best of coastal living. don't miss the opportunity to make it yours!
Property Type
ResidentialSubdivision
Berkshire At Spring Mill PlantationCounty
BrunswickStyle
TraditionalAD ID
47928167
Sell a home like this and save $29,801 Find Out How
Property Details
-
Interior Features
Bathroom Information
- Full Baths: 4
Interior Features
- SplitBedrooms,BreakfastBar,BedroomOnMainLevel,EntranceFoyer,StainlessSteelAppliances,SolidSurfaceCounters
Flooring Information
- Carpet,LuxuryVinyl,LuxuryVinylPlank,Tile
Heating & Cooling
- Heating: Central,Electric
- Cooling: CentralAir
-
Exterior Features
Building Information
- Year Built: 2012
Exterior Features
- SprinklerIrrigation,Patio
-
Property / Lot Details
Lot Information
- Lot Dimensions: 164x20x106x18x36x201
- Lot Description: CulDeSac
Property Information
- Subdivision: Berkshire At Spring Mill Plantation
-
Listing Information
Listing Price Information
- Original List Price: $505000
-
Virtual Tour, Parking, Multi-Unit Information & Homeowners Association
Parking Information
- Garage: 4
- Attached,Garage,TwoCarGarage
Homeowners Association Information
- Included Fees: AssociationManagement,CommonAreas,Pools
- HOA: 118
-
School, Utilities & Location Details
School Information
- Elementary School: Jesse Mae Monroe Elementary School
- Junior High School: Shallotte Middle School
- Senior High School: West Brunswick High School
Utility Information
- CableAvailable,ElectricityAvailable,PhoneAvailable,SewerAvailable,WaterAvailable
Location Information
- Direction: Take Highway 17 to Calabash Road. Turn towards CVS onto Calabash Road. Spring Mill Plantation will be about 2 miles down on left across from Meadowlands Golf Course. 1st left is Iredel Ct. House is on the right.
Statistics Bottom Ads 2

Sidebar Ads 1

Learn More about this Property
Sidebar Ads 2

Sidebar Ads 2

BuyOwner last updated this listing 12/22/2024 @ 01:43
- MLS: 2426966
- LISTING PROVIDED COURTESY OF: Derrick Legacy Team, EXP Realty LLC
- SOURCE: CCAR
is a Home, with 4 bedrooms which is for sale, it has 2,983 sqft, 2,983 sized lot, and 2 parking. are nearby neighborhoods.


