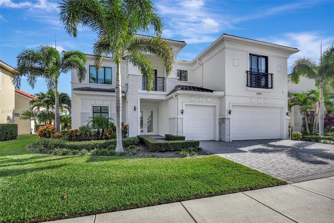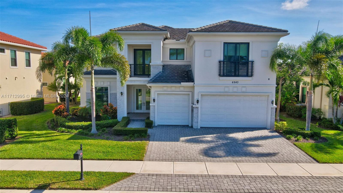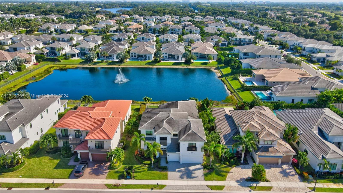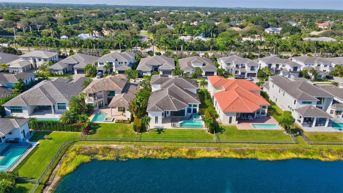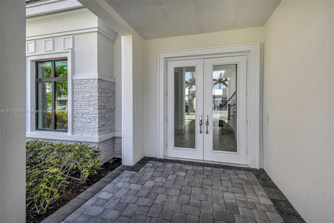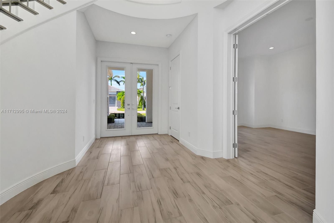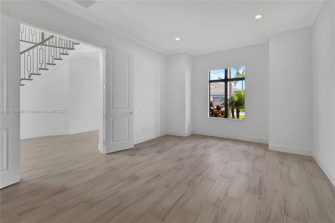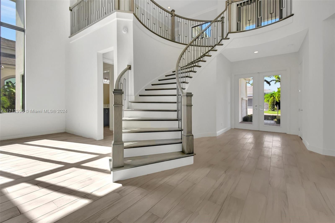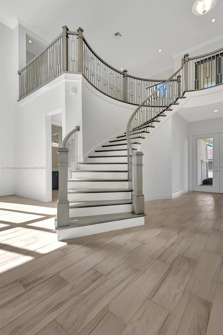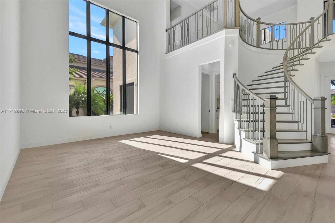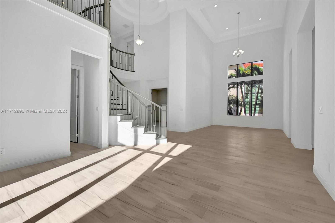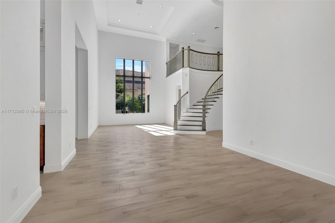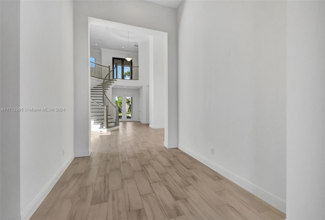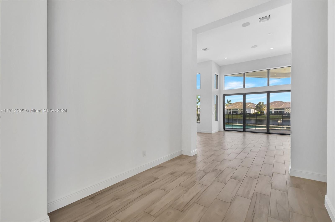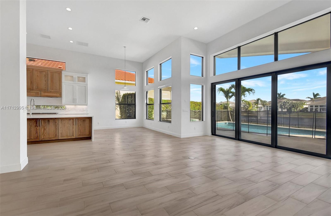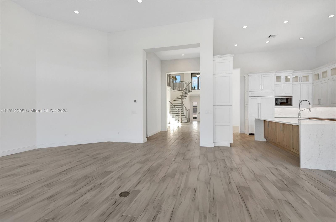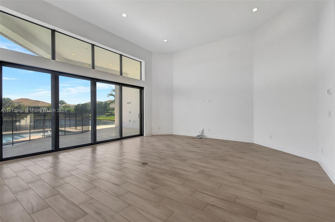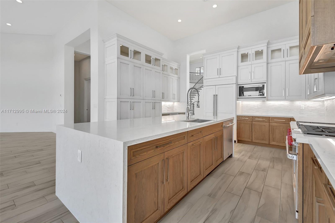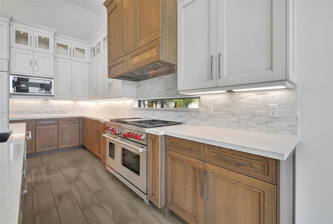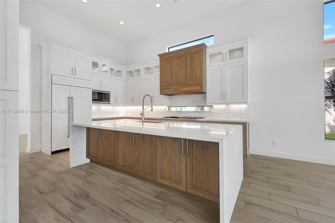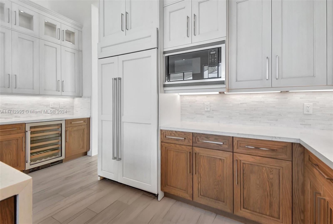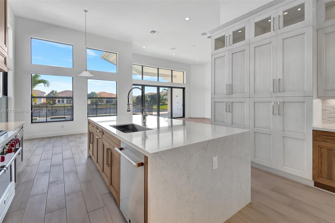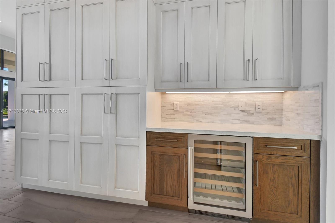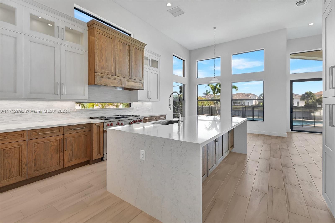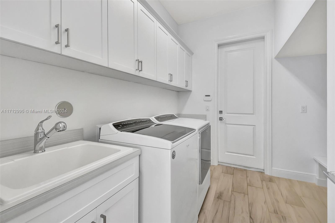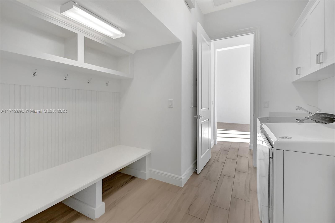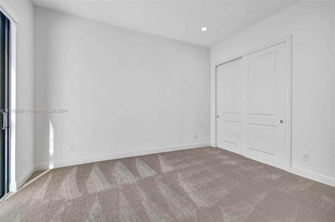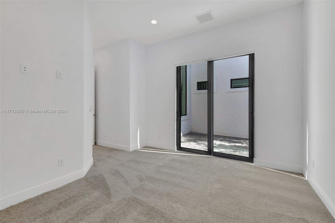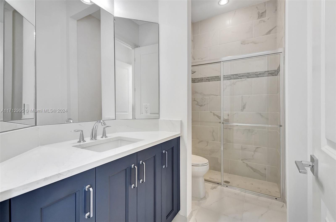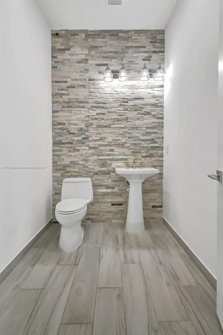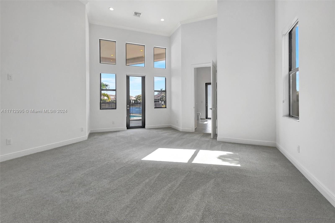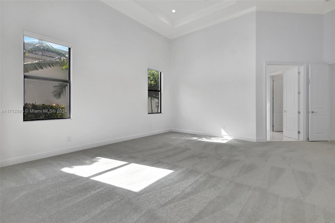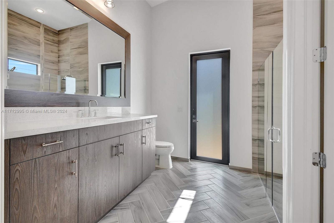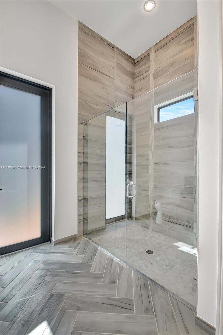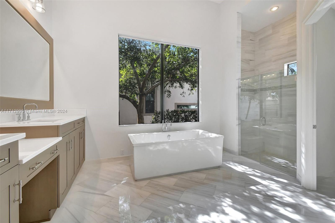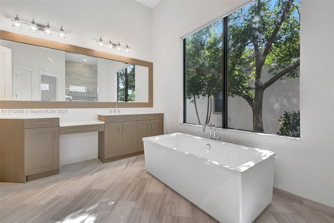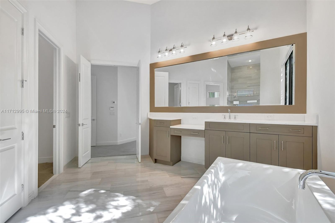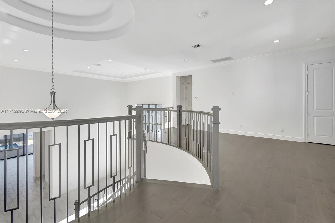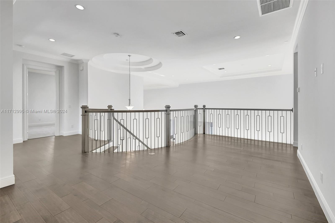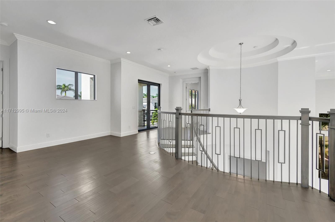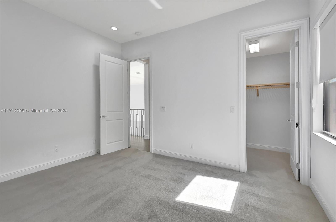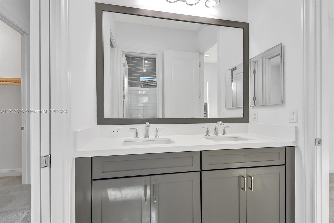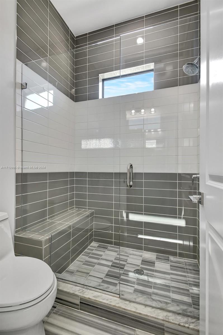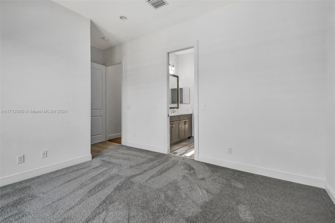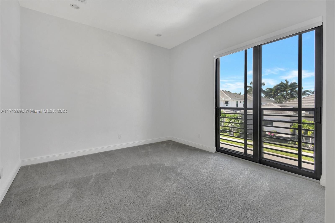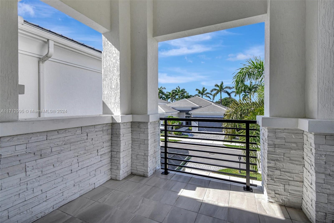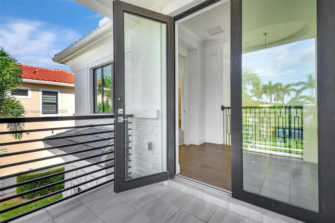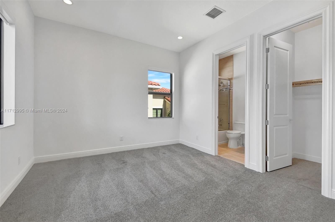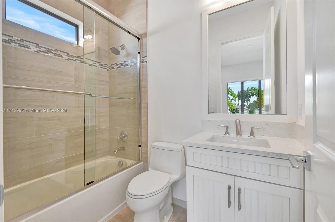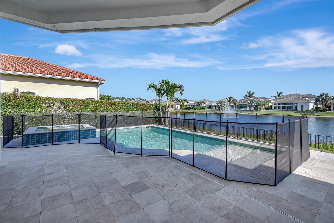Description
This contemporary residence at the royal palm polo club features five bedrooms, five and a half baths, a loft plus den/office, and a three-car garage. it offers a 24-hour manned gate, a clubhouse with a resort-style pool, cabanas, gym, playground, tennis & pickleball courts. the kitchen includes sub-zero and wolf appliances, large island, gas water heater, and a gas range. the premier home site boasts a pool & spa with a lake view. the first floor offers stunning 12 to 24-foot ceilings and a double-story grand room for entertaining. the master bedroom suite on the first floor provides privacy and direct pool access with his and hers master bathrooms. first floor also has a guest en-suite, powder room and a den/office/playroom. the second floor has three bedrooms, two bathrooms and a loft.
Property Type
ResidentialSubdivision
Royal Palm Polo PlatCounty
Palm BeachStyle
ContemporaryModern,Detached,TwoStoryAD ID
48144485
Sell a home like this and save $191,501 Find Out How
Property Details
-
Interior Features
Bathroom Information
- Total Baths: 6
- Full Baths: 5
- Half Baths: 1
Interior Features
- DiningArea,SeparateFormalDiningRoom,EntranceFoyer,EatInKitchen,FirstFloorEntry,HighCeilings,MainLevelPrimary,Pantry,SplitBedrooms,SeparateShower,WalkInClosets,Loft
- Roof: Concrete
Roofing Information
- Concrete
Flooring Information
- Carpet,Tile,Wood
Heating & Cooling
- Heating: Central,Electric
- Cooling: CentralAir,Electric,Zoned
-
Exterior Features
Building Information
- Year Built: 2019
Exterior Features
- Fence,Lighting,Other
-
Property / Lot Details
Lot Information
- Lot Description: LessThanQuarterAcre
- Main Square Feet: 10245
Property Information
- Subdivision: ROYAL PALM POLO PLAT
-
Listing Information
Listing Price Information
- Original List Price: $3200000
-
Taxes / Assessments
Tax Information
- Annual Tax: $25105
-
Virtual Tour, Parking, Multi-Unit Information & Homeowners Association
Parking Information
- Attached,Driveway,Garage,PaverBlock,GarageDoorOpener
Homeowners Association Information
- HOA: 805
-
School, Utilities & Location Details
School Information
- Elementary School: Calusa
- Junior High School: Omni
- Senior High School: Spanish River Community
Utility Information
- CableAvailable
Location Information
- Direction: East side of Jog Road, just north of Clint Moore Road.
Statistics Bottom Ads 2

Sidebar Ads 1

Learn More about this Property
Sidebar Ads 2

Sidebar Ads 2

BuyOwner last updated this listing 12/25/2024 @ 14:41
- MLS: A11712995
- LISTING PROVIDED COURTESY OF: Marcelo De Araujo, Reall Realty LLC
- SOURCE: SEFMIAMI
is a Home, with 5 bedrooms which is for sale, it has 4,720 sqft, 10,245 sized lot, and 3 parking. are nearby neighborhoods.


