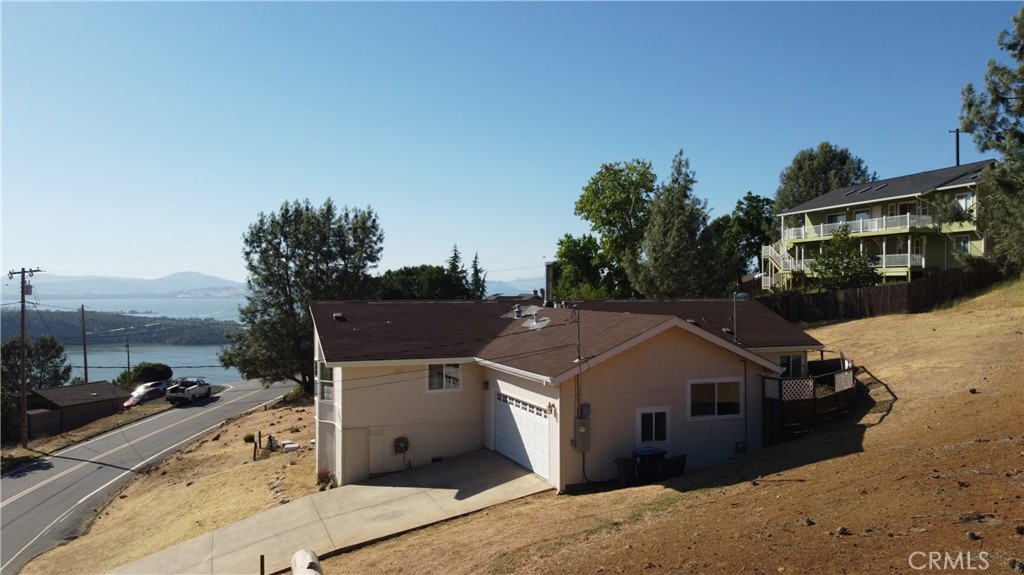Description
Expansive lake & mountain views on offer from all the living rooms of this 2007 home in fine condition with vacant lots on both sides, one of them included in the sale, for 0.39 acres. a great living flow between the living and kitchen areas including a casual dining area with a charming bay window to enjoy the views, and through to the formal dining room. the living room has a built-in fireplace and vaulted and trayed ceilings for extra styling, and lots of windows for natural light. the kitchen is light and bright with ample solid oak cabinets, and a kitchen island with bar seating. there is a view deck with morning sun and afternoon shade to specially appreciate the panoramic view scape. the bedrooms are all well-sized with a master suite featuring separate bath and shower, twin sinks and access to a rear deck and a lovely private paved courtyard garden patio, where you can also install a spa, exercise your green thumb or enjoy a bbq. also fenced in for your puppy. the garage has been converted to create a man cave, recreation or hobby room at the back with access from the home with a workshop area in front. the garage can be converted back to the original. this home is very inviting with great indoor and outdoor living possibilities for both enjoyable private family living as well as entertaining friends and family while appreciating the lovely natural environment. there is also a shared community dock, boat slip and pool.
Property Type
ResidentialCounty
LakeStyle
ResidentialAD ID
46088086
Sell a home like this and save $16,841 Find Out How
Property Details
-
Interior Features
Bedroom Information
- Total Bedrooms : 3
Bathroom Information
- Total Baths: 2
- Full Baths: 2
Water/Sewer
- Water Source : Public
- Sewer : Engineered Septic
Interior Features
- Roof : Composition
- Interior Features: Tray Ceiling(s),Ceiling Fan(s),Cathedral Ceiling(s),Separate/Formal Dining Room
- Windows: Double Pane Windows
- Property Appliances: Dishwasher,Refrigerator,Dryer,Washer
- Fireplace: Living Room,Wood Burning
- Flooring: Carpet,Vinyl
Cooling Features
- Central Air
- Air Conditioning
Heating Source
- Central,Propane,Wood
- Has Heating
Fireplace
- Fireplace Features: Living Room,Wood Burning
- Has Fireplace: 1
-
Exterior Features
Building Information
- Year Built: 2007
- Construction: Wood Siding
- Roof: Composition
Foundation
- Concrete Perimeter
Pool Features
- Association
Laundry Features
- Laundry Room
Patio And Porch
- Deck,Open,Patio
Fencing
- Fair Condition
-
Property / Lot Details
Lot Details
- Lot Dimensions Source: Vendor Enhanced
- Lot Size Acres: 0.39
- Lot Size Source: Assessor
- Lot Size Square Feet: 16988.4
-
Listing Information
Listing Price Information
- Original List Price: 289,000
- Listing Contract Date: 2024-06-12
Lease Information
- Listing Agreement: Exclusive Right To Sell
-
Taxes / Assessments
Tax Information
- Parcel Number: 04518111
-
Virtual Tour, Parking, Multi-Unit Information & Homeowners Association
Garage and Parking
- Garage Description: Driveway
- Attached Garage: Yes
Homeowners Association
- Association: Yes
- Association Amenities: Dock,Pier,Pool,Recreation Room
- Association Fee: 425
- AssociationFee Frequency: Annually
- Calculated Total Monthly Association Fees: 425
Rental Info
- Lease Term: Negotiable
-
School, Utilities & Location Details
Other Property Info
- Source Listing Status: Active
- Source Neighborhood: LCRH - Riviera Heights
- Postal Code Plus 4: 9072
- Directions: Soda Bay Rd to Riviera Heights Dr to Westridge to Echo
- Zoning: R1
- Source Property Type: Residential
- Area: LCRH - Riviera Heights
- Property SubType: Manufactured On Land
Building and Construction
- Property Age: 18
- Common Walls: No Common Walls
- Property Condition: Turnkey
- Structure Type: Manufactured On Land
- Year Built Source: Assessor
- Total Square Feet Living: 1850
- Entry Level: 1
- Entry Location: 1
- Levels or Stories: One
- Building Total Stories: 1
- Structure Type: Manufactured House
Statistics Bottom Ads 2

Sidebar Ads 1

Learn More about this Property
Sidebar Ads 2

Sidebar Ads 2

Copyright © 2025 by the Multiple Listing Service of the California Regional MLS®. This information is believed to be accurate but is not guaranteed. Subject to verification by all parties. This data is copyrighted and may not be transmitted, retransmitted, copied, framed, repurposed, or altered in any way for any other site, individual and/or purpose without the express written permission of the Multiple Listing Service of the California Regional MLS®. Information Deemed Reliable But Not Guaranteed. Any use of search facilities of data on this site, other than by a consumer looking to purchase real estate, is prohibited.
BuyOwner last updated this listing 02/22/2025 @ 17:54
- MLS: LC24119461
- LISTING PROVIDED COURTESY OF: ,
- SOURCE: CRMLS
is a Home, with 3 bedrooms which is for sale, it has 1,850 sqft, 16,988 sized lot, and 2 parking. A comparable Mobile Homes, has bedrooms and baths, it was built in and is located at and for sale by its owner at . This home is located in the city of Kelseyville , in zip code 95451, this Lake County Mobile Homes are nearby neighborhoods.






























